1118 Neptune Avenue, Akron, OH 44301
Local realty services provided by:Better Homes and Gardens Real Estate Central
1118 Neptune Avenue,Akron, OH 44301
$136,000
- 3 Beds
- 2 Baths
- - sq. ft.
- Single family
- Sold
Listed by:jose medina
Office:keller williams legacy group realty
MLS#:5151621
Source:OH_NORMLS
Sorry, we are unable to map this address
Price summary
- Price:$136,000
About this home
Move in ready! This 3 bedroom, 1.5 bath home has been transformed by blissful living with thoughtful design touches throughout. Original hardwood flooring, new carpeting, updated light fixtures, and fresh paint highlight the home’s fun and whimsical character.
An enclosed front porch offers a perfect spot to relax and space to tuck away shoes and coats. Inside, the living room showcases hardwood floors and original woodwork that continues into the formal dining room. The bright kitchen features tiled walls, a breakfast room with built-in storage, and space for casual meals. Upstairs are three bedrooms with new carpet, plus a vintage full bath with tiled walls and access to a rooftop balcony. The attic, freshly painted and carpeted, provides a spacious bonus room ideal for a home office or a play space.
Head downstairs to a one-of-a-kind basement designed with the ambiance of a European winery, complete with a wine bar, half bath, and plenty of room for entertaining or quiet relaxation. Outside, you’ll appreciate a fenced yard and a two car detached garage. Updates include a new roof and lighting.
Located in an established neighborhood with easy access to restaurants, downtown Akron, and the highway, this home is ready for you to call your own.
Contact an agent
Home facts
- Year built:1921
- Listing ID #:5151621
- Added:64 day(s) ago
- Updated:November 01, 2025 at 06:30 AM
Rooms and interior
- Bedrooms:3
- Total bathrooms:2
- Full bathrooms:1
- Half bathrooms:1
Heating and cooling
- Cooling:Central Air
- Heating:Forced Air, Gas
Structure and exterior
- Roof:Asphalt, Fiberglass
- Year built:1921
Utilities
- Water:Public
- Sewer:Public Sewer
Finances and disclosures
- Price:$136,000
- Tax amount:$1,746 (2024)
New listings near 1118 Neptune Avenue
- New
 $159,900Active2 beds 2 baths
$159,900Active2 beds 2 baths167 Pioneer Street, Akron, OH 44305
MLS# 5168430Listed by: REMAX DIVERSITY REAL ESTATE GROUP LLC - New
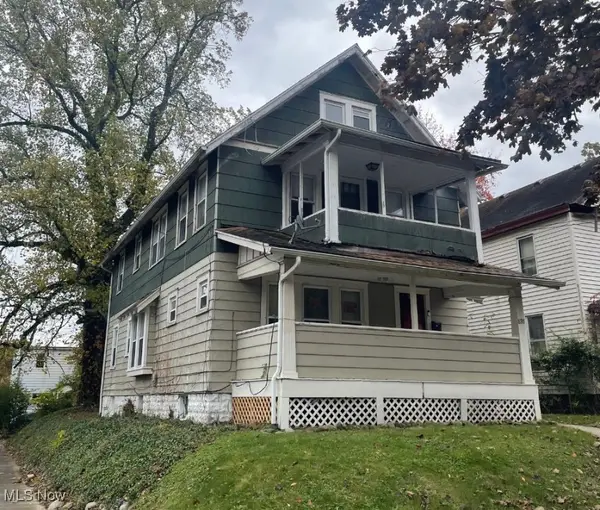 $150,000Active4 beds 2 baths
$150,000Active4 beds 2 baths897 Avon Street, Akron, OH 44310
MLS# 5169072Listed by: HOME EQUITY REALTY GROUP - New
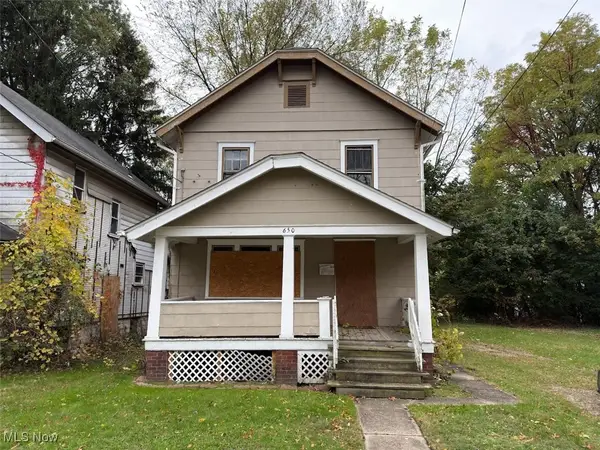 $39,000Active3 beds 1 baths1,179 sq. ft.
$39,000Active3 beds 1 baths1,179 sq. ft.650 Easter Avenue, Akron, OH 44307
MLS# 5167325Listed by: CENTURY 21 CAROLYN RILEY RL. EST. SRVCS, INC. - Open Sun, 2:30 to 4pmNew
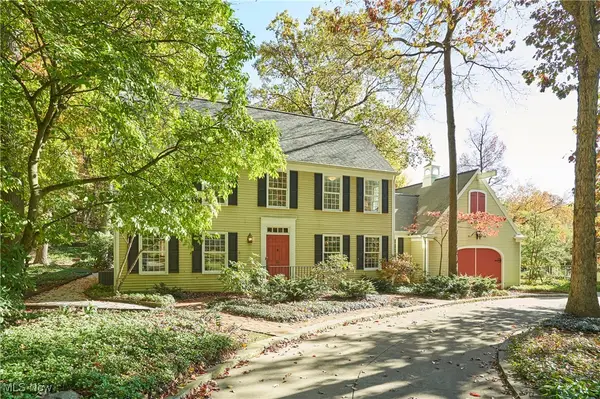 $625,000Active4 beds 3 baths4,238 sq. ft.
$625,000Active4 beds 3 baths4,238 sq. ft.511 W Fairlawn Boulevard, Akron, OH 44313
MLS# 5168976Listed by: BERKSHIRE HATHAWAY HOMESERVICES STOUFFER REALTY - New
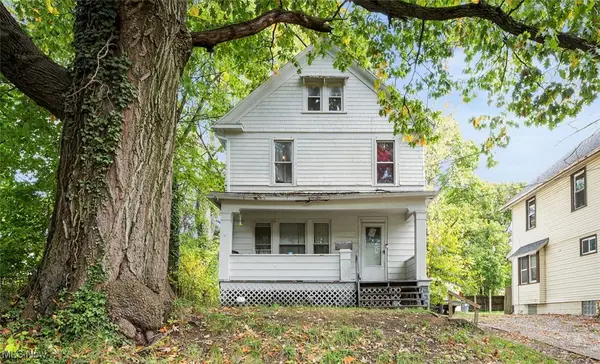 $100,000Active3 beds 1 baths1,373 sq. ft.
$100,000Active3 beds 1 baths1,373 sq. ft.1231 Bellows Street, Akron, OH 44301
MLS# 5169010Listed by: KELLER WILLIAMS CHERVENIC RLTY - New
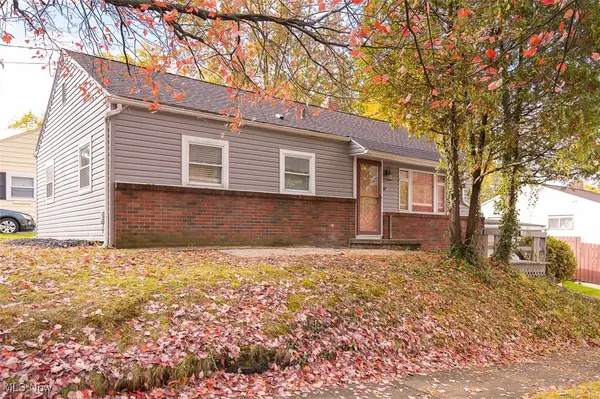 $139,900Active3 beds 1 baths960 sq. ft.
$139,900Active3 beds 1 baths960 sq. ft.1376 Tioga Avenue, Akron, OH 44305
MLS# 5167475Listed by: KEY REALTY - New
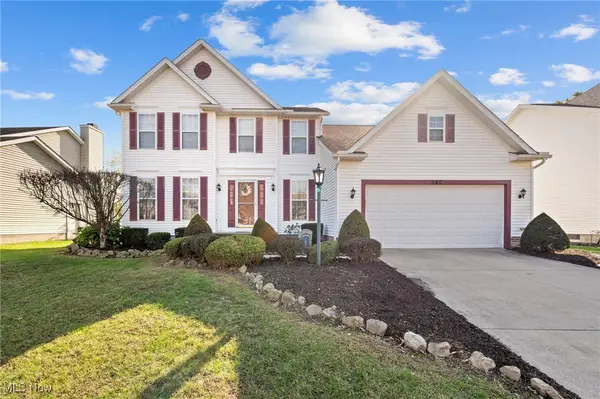 $329,400Active4 beds 3 baths2,054 sq. ft.
$329,400Active4 beds 3 baths2,054 sq. ft.580 Colchester Court, Akron, OH 44319
MLS# 5168992Listed by: CENTURY 21 HOMESTAR - New
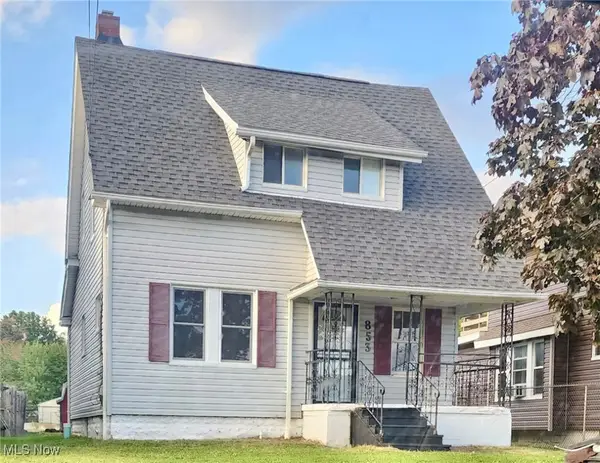 $138,900Active3 beds 1 baths1,166 sq. ft.
$138,900Active3 beds 1 baths1,166 sq. ft.853 Russell Avenue, Akron, OH 44307
MLS# 5168214Listed by: MARKET & MAIN REALTY - New
 $95,000Active3 beds 1 baths1,210 sq. ft.
$95,000Active3 beds 1 baths1,210 sq. ft.248 Arch Street, Akron, OH 44304
MLS# 5168969Listed by: EXP REALTY, LLC. - New
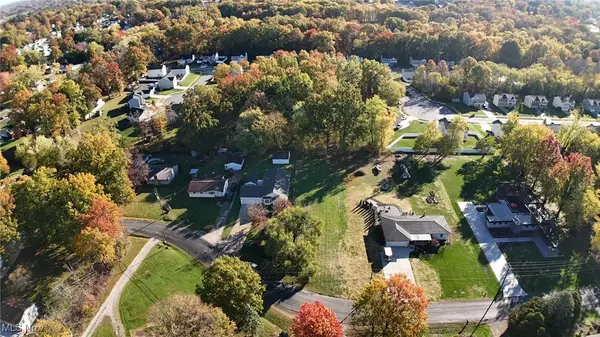 $29,900Active0.37 Acres
$29,900Active0.37 Acres243 Marion Avenue, Akron, OH 44312
MLS# 5168984Listed by: RE/MAX EDGE REALTY
