1131 Calvin Street, Akron, OH 44312
Local realty services provided by:Better Homes and Gardens Real Estate Central
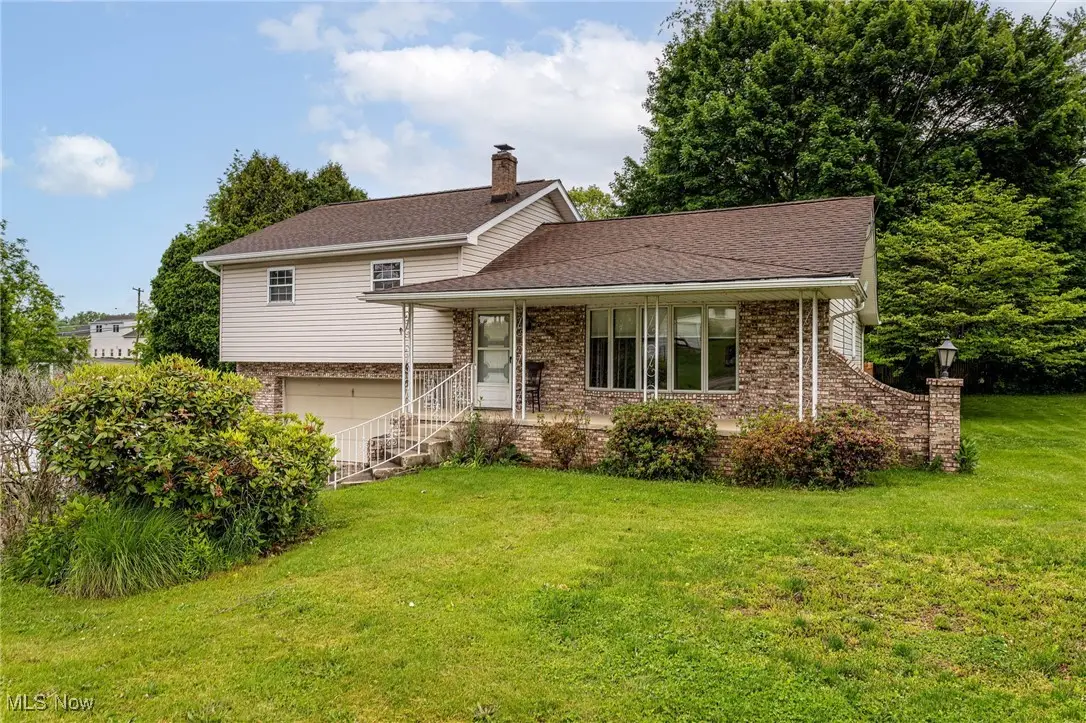

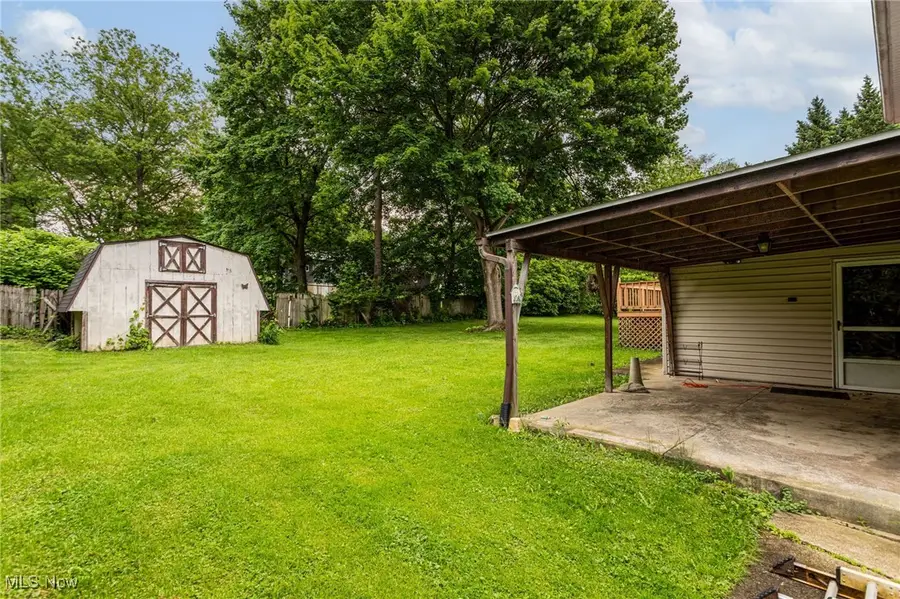
Listed by:heather l dimitrov
Office:keller williams elevate
MLS#:5127460
Source:OH_NORMLS
Price summary
- Price:$199,000
- Price per sq. ft.:$94.76
About this home
Beautiful and solid split level with brick and newer vinyl siding: Elegant brick walkway up to the large concrete front porch, open living room upon entry, convenient half bath with new flooring and toilet, eat-in kitchen breakfast bar/island with barstools walk-in closet/pantry, and step-down rear family room with bookshelf, stone accent wall, and large windows. Second floor features 3 large bedrooms with original hardwood flooring, and huge full bath with new vinyl flooring. Basement has laundry room with washer and dryer. Back door leads to elevated deck, and separate door goes to ground level covered patio. 2.5 car garage features ductwork available for independent heating, and 220 electrical. Huge storage shed in rear, and very private (.4+ acres) yard/partially fenced with healthy mature trees, arborvitae, and perennials. Solid oak build throughout, newer a/c, furnace, hot water tank (2020), windows, all flooring, paint, hardwood refinished (2021-2025) roof is 7 years old. Schedule today!
Contact an agent
Home facts
- Year built:1945
- Listing Id #:5127460
- Added:72 day(s) ago
- Updated:August 15, 2025 at 07:13 AM
Rooms and interior
- Bedrooms:3
- Total bathrooms:2
- Full bathrooms:1
- Half bathrooms:1
- Living area:2,100 sq. ft.
Heating and cooling
- Cooling:Central Air
- Heating:Forced Air, Gas
Structure and exterior
- Roof:Asphalt, Fiberglass
- Year built:1945
- Building area:2,100 sq. ft.
- Lot area:0.4 Acres
Utilities
- Water:Public
- Sewer:Public Sewer
Finances and disclosures
- Price:$199,000
- Price per sq. ft.:$94.76
- Tax amount:$3,038 (2024)
New listings near 1131 Calvin Street
- New
 $290,000Active3 beds 2 baths2,129 sq. ft.
$290,000Active3 beds 2 baths2,129 sq. ft.599 Garnette Road, Akron, OH 44313
MLS# 5148596Listed by: CENTURY 21 LAKESIDE REALTY - New
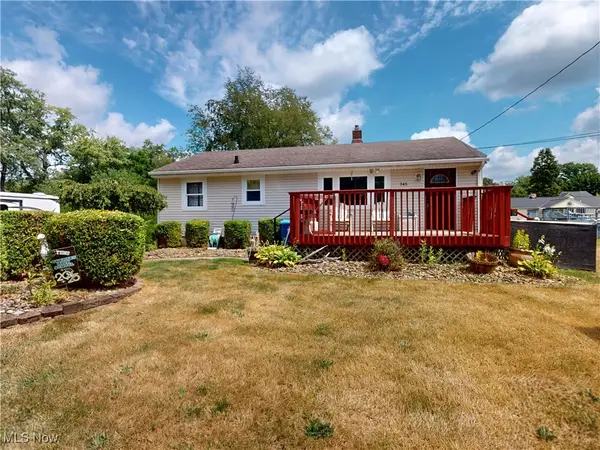 $229,900Active4 beds 2 baths
$229,900Active4 beds 2 baths345 W Ingleside Drive, Akron, OH 44319
MLS# 5148160Listed by: MCDOWELL HOMES REAL ESTATE SERVICES - New
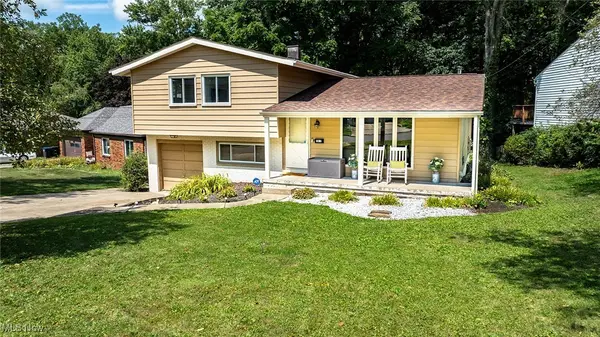 $238,850Active3 beds 3 baths
$238,850Active3 beds 3 baths1547 Kingsley Avenue, Akron, OH 44313
MLS# 5148384Listed by: EXP REALTY, LLC. - New
 $125,000Active4 beds 2 baths1,488 sq. ft.
$125,000Active4 beds 2 baths1,488 sq. ft.969-971 Reed Avenue, Akron, OH 44306
MLS# 5148541Listed by: KELLER WILLIAMS LIVING - New
 $84,900Active3 beds 1 baths1,761 sq. ft.
$84,900Active3 beds 1 baths1,761 sq. ft.727 East Avenue, Akron, OH 44320
MLS# 5148045Listed by: COLDWELL BANKER SCHMIDT REALTY - New
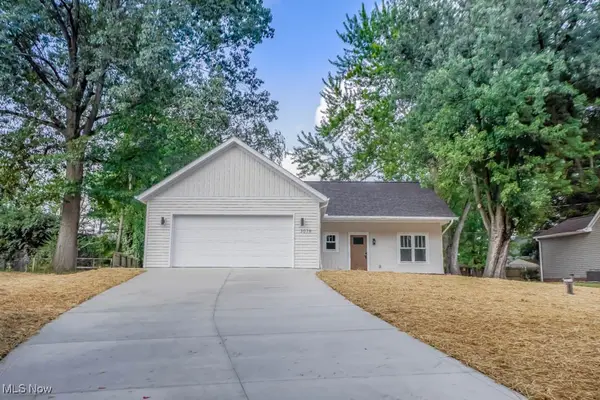 $299,000Active3 beds 2 baths1,450 sq. ft.
$299,000Active3 beds 2 baths1,450 sq. ft.3078 Greenhill Road, Akron, OH 44319
MLS# 5147220Listed by: KELLER WILLIAMS LEGACY GROUP REALTY - New
 $209,900Active2 beds 1 baths1,416 sq. ft.
$209,900Active2 beds 1 baths1,416 sq. ft.476 Orlando Avenue, Akron, OH 44320
MLS# 5147530Listed by: RE/MAX CROSSROADS PROPERTIES - New
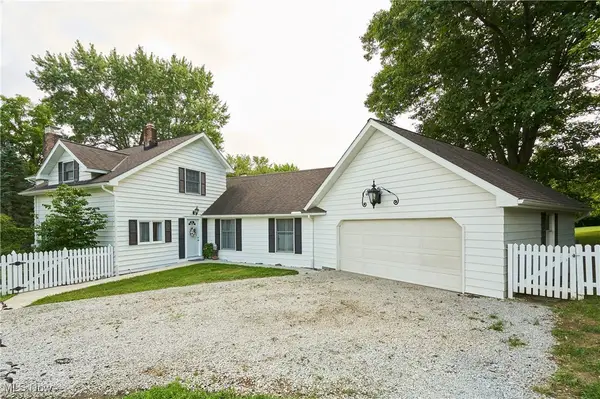 $479,900Active4 beds 4 baths2,488 sq. ft.
$479,900Active4 beds 4 baths2,488 sq. ft.2610 Shade Road, Akron, OH 44333
MLS# 5147732Listed by: RE/MAX CROSSROADS PROPERTIES - Open Sat, 12 to 1:30pmNew
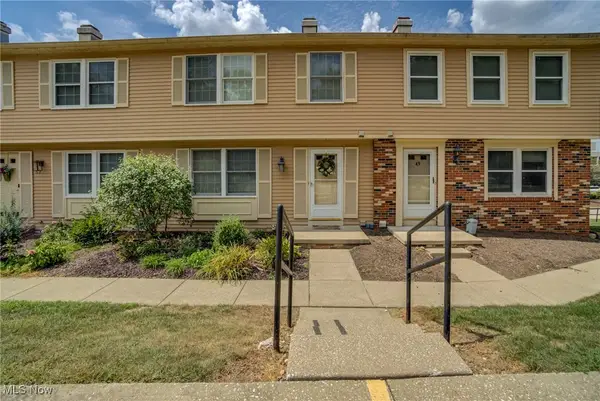 $189,000Active2 beds 2 baths1,280 sq. ft.
$189,000Active2 beds 2 baths1,280 sq. ft.51 Quaker Ridge Drive, Akron, OH 44313
MLS# 5148007Listed by: RE/MAX ABOVE & BEYOND - New
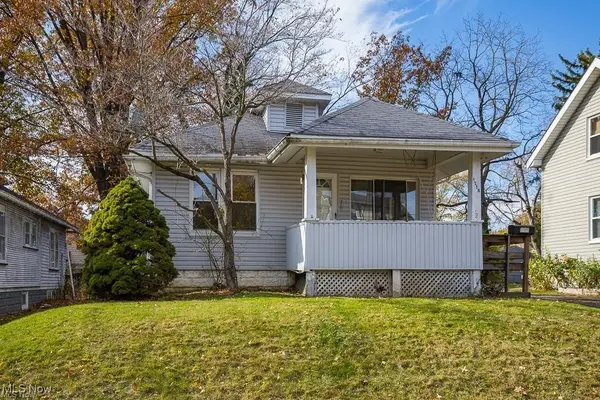 $75,000Active2 beds 2 baths750 sq. ft.
$75,000Active2 beds 2 baths750 sq. ft.1258 Lily Street, Akron, OH 44301
MLS# 5148407Listed by: KELLER WILLIAMS LIVING

