2610 Shade Road, Akron, OH 44333
Local realty services provided by:Better Homes and Gardens Real Estate Central
Listed by:sherri g costanzo
Office:re/max crossroads properties
MLS#:5147732
Source:OH_NORMLS
Price summary
- Price:$479,900
- Price per sq. ft.:$192.89
About this home
This is a charming home situated on approx 6 acres in Bath township/Revere schools. Don't miss this one of a kind home. Almost 2400 ss ft. Living room is carpeted and has a fireplace. Den opens from Living room. First floor master in tucked in back corner of home with sliders to a covered deck w a full bath with tiled shower and tiled floor plus a skylight. Also off the hall from the den is a second bedroom with a double closet, but also be could another office. There is another full bath next to the second bedroom/office, The kitchen/dining combined The dining could be a hearth room. The space has vaulted ceiling and skylight. The kitchen has cherry cabinets and wood floors. The dining space has a fireplace with a gorgeous antique mantle and wood floors.. The is a glass french door that leads to a covered deck and patio from the kitchen /dining area.. Upstairs are 2 additional bedrooms and another full bath! The lower level has laundry room, a rec room (which walks up to the newer patio) , full bath and great space for storage. There also is a 1 car garage with access from the back of house/yard. The outside of this home is amazing!!!There is a 2 car garage attached and a separate drive for another 24x 24 garage in the back of the property. ( A total of 5 garages!!) The back yard has large open space, and is surrounded by woods. The woods has walking trails so u can enjoy the nature! This property is approx. 6 acres and just drips in Charm!! There are 2 furnaces and 2 central airs- See supplements for the many updates
Contact an agent
Home facts
- Year built:1928
- Listing ID #:5147732
- Added:47 day(s) ago
- Updated:October 01, 2025 at 07:18 AM
Rooms and interior
- Bedrooms:4
- Total bathrooms:4
- Full bathrooms:4
- Living area:2,488 sq. ft.
Heating and cooling
- Cooling:Central Air
- Heating:Fireplaces, Forced Air, Gas
Structure and exterior
- Roof:Asphalt, Fiberglass
- Year built:1928
- Building area:2,488 sq. ft.
- Lot area:6 Acres
Utilities
- Sewer:Septic Tank
Finances and disclosures
- Price:$479,900
- Price per sq. ft.:$192.89
- Tax amount:$7,368 (2024)
New listings near 2610 Shade Road
- New
 $249,900Active3 beds 3 baths1,664 sq. ft.
$249,900Active3 beds 3 baths1,664 sq. ft.568 Auld Farm Circle, Akron, OH 44320
MLS# 5160145Listed by: FELL REALTY, LLC - New
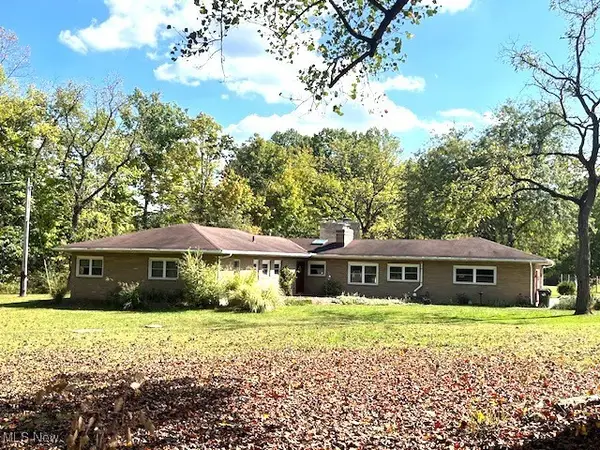 $543,000Active3 beds 4 baths3,137 sq. ft.
$543,000Active3 beds 4 baths3,137 sq. ft.3288 Spring Valley Road, Akron, OH 44333
MLS# 5160918Listed by: BERKSHIRE HATHAWAY HOMESERVICES STOUFFER REALTY - New
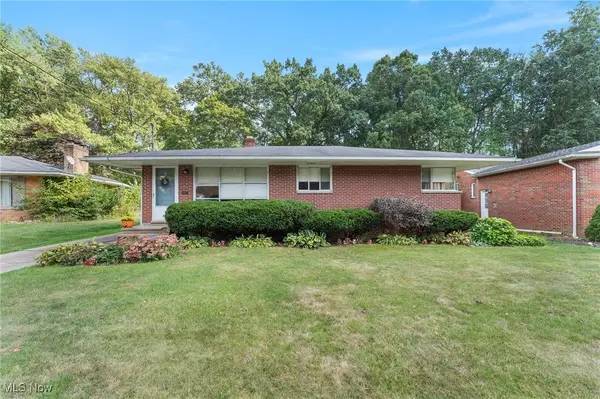 $199,900Active3 beds 2 baths1,741 sq. ft.
$199,900Active3 beds 2 baths1,741 sq. ft.2040 Thurmont Road, Akron, OH 44313
MLS# 5159851Listed by: KELLER WILLIAMS GREATER METROPOLITAN - Open Sat, 11am to 1pmNew
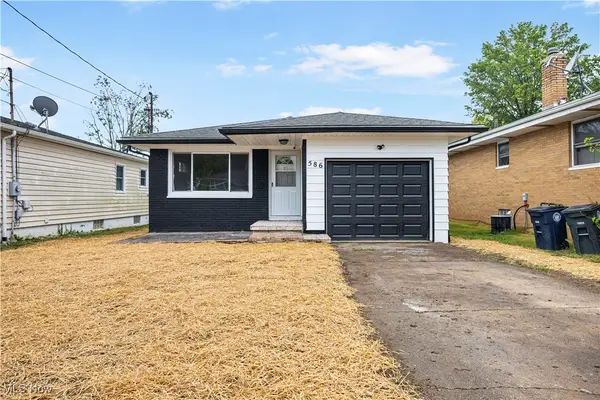 $235,000Active3 beds 2 baths
$235,000Active3 beds 2 baths586 Hillman Road, Akron, OH 44312
MLS# 5160874Listed by: H & R BURROUGHS REALTY, INC. - New
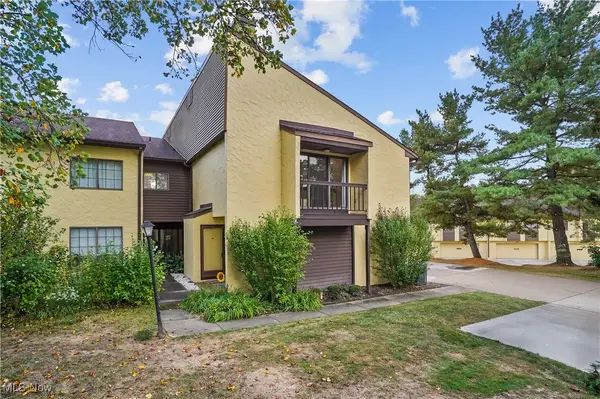 $218,000Active2 beds 2 baths1,400 sq. ft.
$218,000Active2 beds 2 baths1,400 sq. ft.881 Hampton Ridge Drive, Akron, OH 44313
MLS# 5159147Listed by: KELLER WILLIAMS CHERVENIC RLTY - New
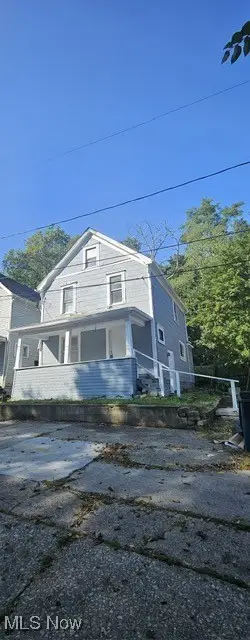 $69,500Active2 beds 1 baths
$69,500Active2 beds 1 baths4 Manila Place, Akron, OH 44311
MLS# 5160868Listed by: PRETTYMAN & ASSOCIATES - New
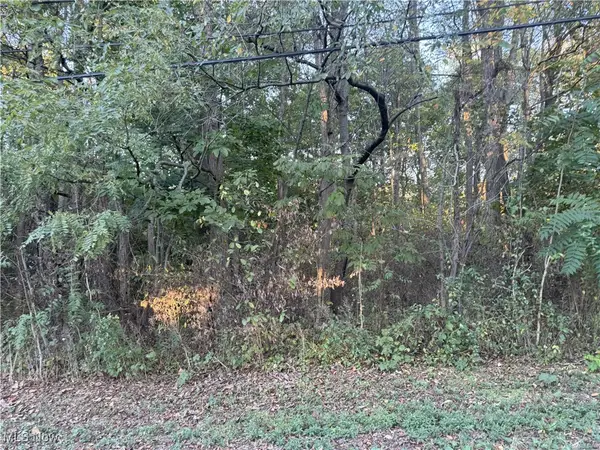 $20,000Active0.9 Acres
$20,000Active0.9 AcresGrace Road, Akron, OH 44312
MLS# 5160871Listed by: HELEN SCOTT REALTY LLC 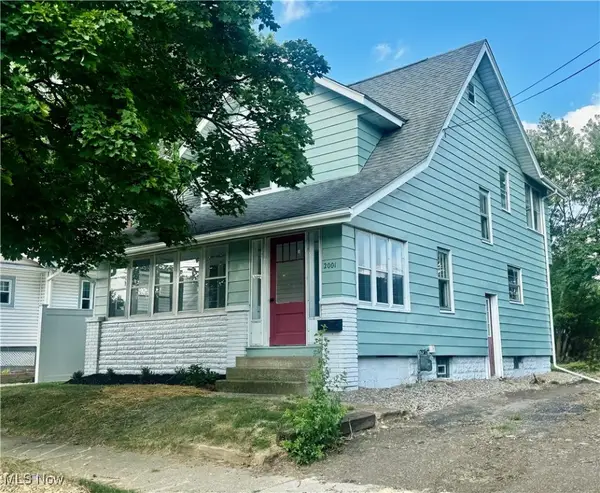 $109,500Active2 beds 1 baths1,016 sq. ft.
$109,500Active2 beds 1 baths1,016 sq. ft.2001 13th Sw Street, Akron, OH 44314
MLS# 5146717Listed by: RE/MAX CROSSROADS PROPERTIES- New
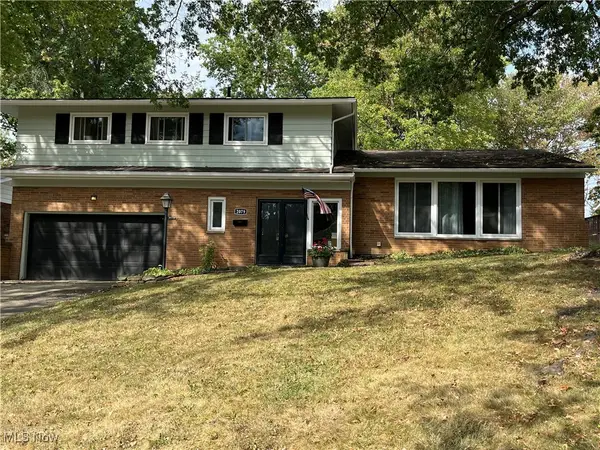 $305,000Active4 beds 3 baths2,384 sq. ft.
$305,000Active4 beds 3 baths2,384 sq. ft.2079 Wyndham Road, Akron, OH 44313
MLS# 5159407Listed by: CUTLER REAL ESTATE - New
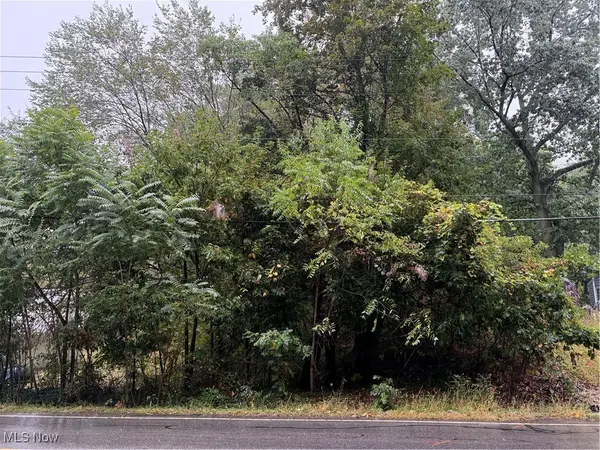 $17,500Active0.24 Acres
$17,500Active0.24 AcresV/L Sanitarium Road, Akron, OH 44312
MLS# 5159875Listed by: LPT REALTY
