1188 Cookhill Circle, Akron, OH 44312
Local realty services provided by:Better Homes and Gardens Real Estate Central
Listed by:dena canfora
Office:keller williams citywide
MLS#:5154601
Source:OH_NORMLS
Price summary
- Price:$275,000
- Price per sq. ft.:$127.91
- Monthly HOA dues:$325
About this home
Check out this delightful and well-maintained ranch style condo that's just waiting for you to make it your own. It's move-in ready and totally hassle-free - perfect for anyone looking to skip the renovation headaches! Complete 1st floor living with the bonus of a finished basement that's basically a blank canvas. Want a home gym? A game room? A home office? It's totally up to you! There's a massive crawl space that's great for providing ample storage!
The 1st floor master suite boasts an en-suite bathroom and large closet nicely tucked away from the other 2 bedrooms for more privacy. Love cozy nights? The living rooms got you covered with a gas fireplace that'll be your new best friend during chilly Ohio evenings. Just picture yourself curled up with a good book, cup of coffee or enjoying some quality time with family. An ideal residence that seamlessly blends comfort, functionality, and a low-maintenance lifestyle that make it a desirable place to call home!
Additionally, 2 new garage doorsl Condo exterior and windows powerwashed. New dishwasher. Refrigerator stays!
Contact an agent
Home facts
- Year built:2004
- Listing ID #:5154601
- Added:54 day(s) ago
- Updated:November 01, 2025 at 07:14 AM
Rooms and interior
- Bedrooms:3
- Total bathrooms:2
- Full bathrooms:2
- Living area:2,150 sq. ft.
Heating and cooling
- Cooling:Central Air
- Heating:Forced Air
Structure and exterior
- Roof:Asphalt, Fiberglass
- Year built:2004
- Building area:2,150 sq. ft.
- Lot area:0.04 Acres
Utilities
- Water:Public
- Sewer:Public Sewer
Finances and disclosures
- Price:$275,000
- Price per sq. ft.:$127.91
- Tax amount:$3,549 (2024)
New listings near 1188 Cookhill Circle
- New
 $159,900Active2 beds 2 baths
$159,900Active2 beds 2 baths167 Pioneer Street, Akron, OH 44305
MLS# 5168430Listed by: REMAX DIVERSITY REAL ESTATE GROUP LLC - New
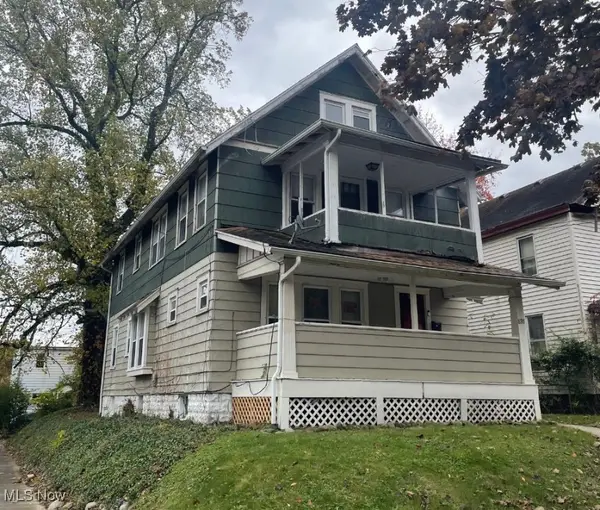 $150,000Active4 beds 2 baths
$150,000Active4 beds 2 baths897 Avon Street, Akron, OH 44310
MLS# 5169072Listed by: HOME EQUITY REALTY GROUP - New
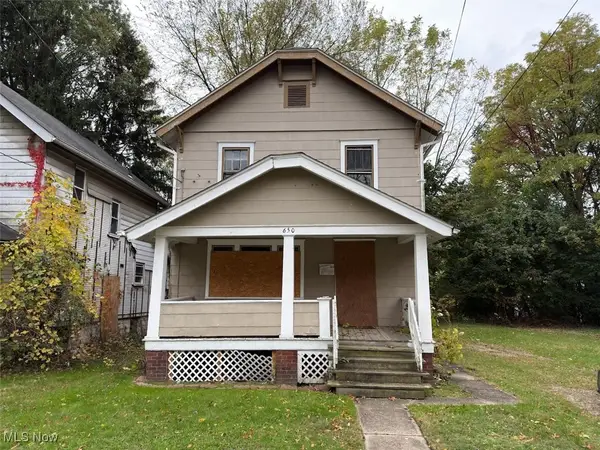 $39,000Active3 beds 1 baths1,179 sq. ft.
$39,000Active3 beds 1 baths1,179 sq. ft.650 Easter Avenue, Akron, OH 44307
MLS# 5167325Listed by: CENTURY 21 CAROLYN RILEY RL. EST. SRVCS, INC. - Open Sun, 2:30 to 4pmNew
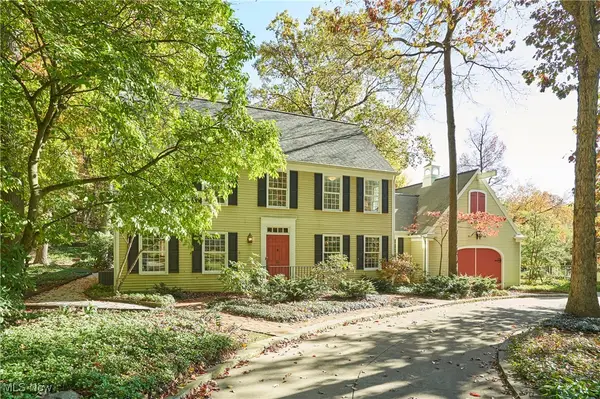 $625,000Active4 beds 3 baths4,238 sq. ft.
$625,000Active4 beds 3 baths4,238 sq. ft.511 W Fairlawn Boulevard, Akron, OH 44313
MLS# 5168976Listed by: BERKSHIRE HATHAWAY HOMESERVICES STOUFFER REALTY - New
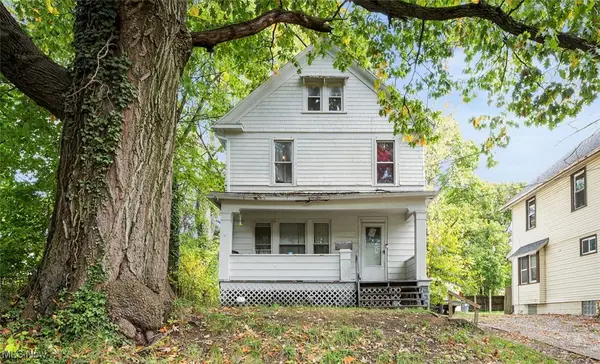 $100,000Active3 beds 1 baths1,373 sq. ft.
$100,000Active3 beds 1 baths1,373 sq. ft.1231 Bellows Street, Akron, OH 44301
MLS# 5169010Listed by: KELLER WILLIAMS CHERVENIC RLTY - New
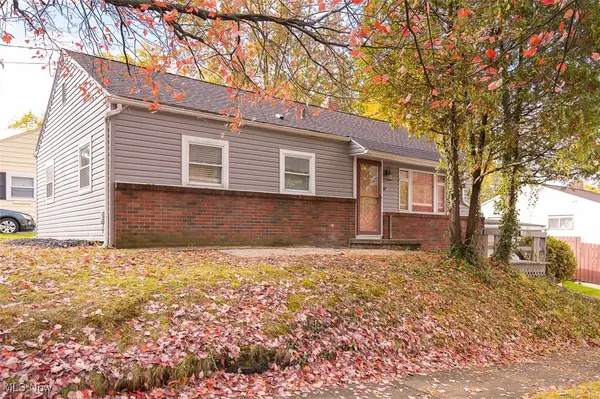 $139,900Active3 beds 1 baths960 sq. ft.
$139,900Active3 beds 1 baths960 sq. ft.1376 Tioga Avenue, Akron, OH 44305
MLS# 5167475Listed by: KEY REALTY - New
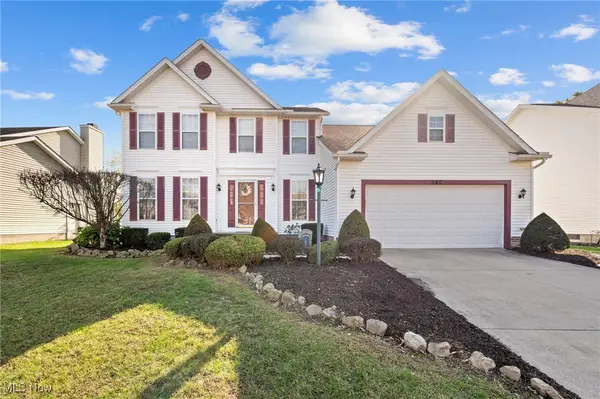 $329,400Active4 beds 3 baths2,054 sq. ft.
$329,400Active4 beds 3 baths2,054 sq. ft.580 Colchester Court, Akron, OH 44319
MLS# 5168992Listed by: CENTURY 21 HOMESTAR - New
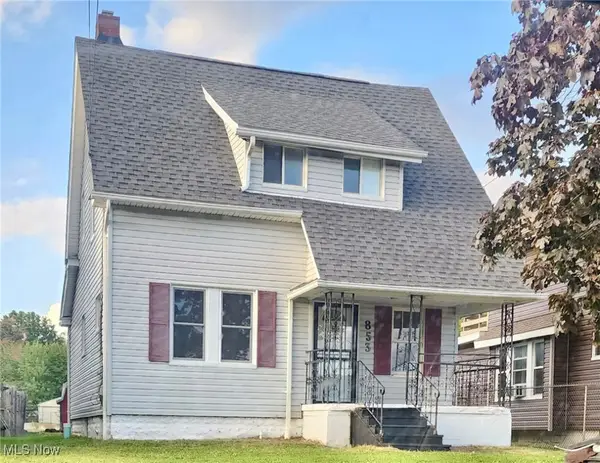 $138,900Active3 beds 1 baths1,166 sq. ft.
$138,900Active3 beds 1 baths1,166 sq. ft.853 Russell Avenue, Akron, OH 44307
MLS# 5168214Listed by: MARKET & MAIN REALTY - New
 $95,000Active3 beds 1 baths1,210 sq. ft.
$95,000Active3 beds 1 baths1,210 sq. ft.248 Arch Street, Akron, OH 44304
MLS# 5168969Listed by: EXP REALTY, LLC. - New
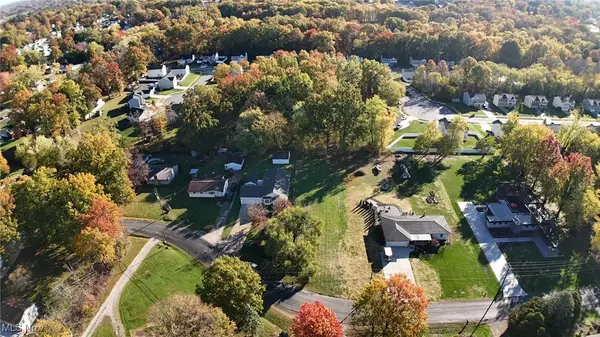 $29,900Active0.37 Acres
$29,900Active0.37 Acres243 Marion Avenue, Akron, OH 44312
MLS# 5168984Listed by: RE/MAX EDGE REALTY
