1242 Bexley Circle, Akron, OH 44312
Local realty services provided by:Better Homes and Gardens Real Estate Central
Listed by:constance beverly
Office:h & r burroughs realty, inc.
MLS#:5148639
Source:OH_NORMLS
Price summary
- Price:$445,500
- Price per sq. ft.:$113.42
- Monthly HOA dues:$14
About this home
Welcome to 1242 Bexley Circle. The spacious 4 Bedroom, 3.5 Bathroom, 2 story Traditional home, located in the city of Green's Hyde Park Community on a quiet cul-de-sac, is a must see!!! Location is superb, landing you close to shopping, restaurants, gas stations, drugstores and interstate 77. This home features a primary bedroom on the first floor with lighted tray ceiling, a primary bathroom that has granite top double sinks, soaker tub, separate walk-in shower, and a large walk-in closet. The second primary bedroom is on the second floor, connected to a full bathroom, and also has a large walk-in closet. The first floor has floor to ceiling windows. The living area offers an open floor concept, with custom built-ins, a gas fireplace with electric blower to keep you warm on those cold Ohio days. Kitchen has new granite countertops, new back splash, and comes equipped with stainless steel refrigerator, range, dishwasher and built in microwave. The formal dining room has a tray ceiling with lots of natural lighting and a beautiful view. Off the formal dining room is a large walk-in pantry and beverage bar with wine cooler. Laundry and 1/2 bath are on the main level. Partial, mostly finished basement comes with a full bathroom, and storage galore. Back yard has an 8x10 shed, and a stamped concrete patio with a freshly painted pergola. There have been many updates since home was built in 2009. All new windows in rear of home (2023) with easy access for cleaning, granite in kitchen and bathrooms, primary bathroom has been completely updated, recently painted throughout, new white carpet throughout, new gas stove, new electric hot water tank (heats faster than gas), new garage doors with opener for tandem size garage and ADT Home Security System. This custom-built home is the only one of its kind in the Hyde Park Community, has only had one set of owners, and is absolutely turnkey ready!!!
Contact an agent
Home facts
- Year built:2009
- Listing ID #:5148639
- Added:52 day(s) ago
- Updated:October 10, 2025 at 02:17 PM
Rooms and interior
- Bedrooms:4
- Total bathrooms:4
- Full bathrooms:3
- Half bathrooms:1
- Living area:3,928 sq. ft.
Heating and cooling
- Cooling:Central Air
- Heating:Fireplaces, Gas
Structure and exterior
- Roof:Shingle
- Year built:2009
- Building area:3,928 sq. ft.
- Lot area:0.17 Acres
Utilities
- Water:Public
- Sewer:Public Sewer
Finances and disclosures
- Price:$445,500
- Price per sq. ft.:$113.42
- Tax amount:$6,037 (2024)
New listings near 1242 Bexley Circle
- New
 $529,900Active5 beds 3 baths3,528 sq. ft.
$529,900Active5 beds 3 baths3,528 sq. ft.596 Vaughn Trail, Akron, OH 44319
MLS# 5159169Listed by: REAL OF OHIO - New
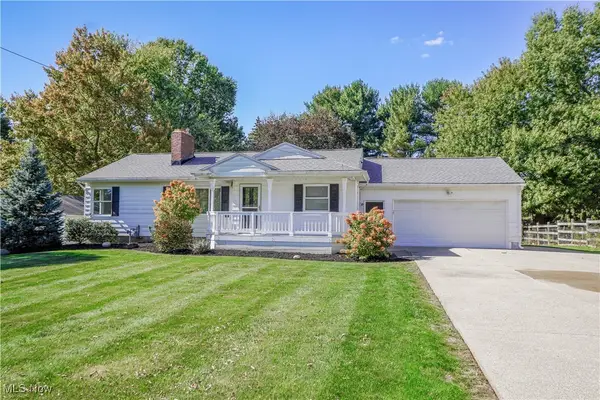 $325,000Active3 beds 2 baths2,222 sq. ft.
$325,000Active3 beds 2 baths2,222 sq. ft.1548 Sunside Drive, Akron, OH 44321
MLS# 5163421Listed by: KELLER WILLIAMS LEGACY GROUP REALTY - New
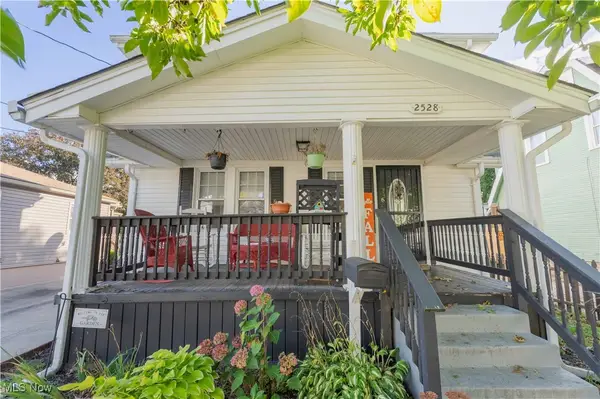 $199,900Active3 beds 2 baths
$199,900Active3 beds 2 baths2528 Ogden Avenue, Akron, OH 44312
MLS# 5163527Listed by: MCDOWELL HOMES REAL ESTATE SERVICES - New
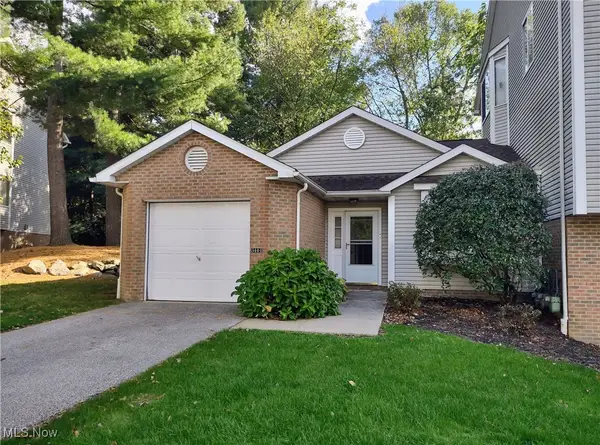 $162,000Active2 beds 2 baths1,205 sq. ft.
$162,000Active2 beds 2 baths1,205 sq. ft.344 Village Pointe Drive #5/E, Akron, OH 44313
MLS# 5163536Listed by: CUTLER REAL ESTATE - New
 $250,000Active3 beds 3 baths1,838 sq. ft.
$250,000Active3 beds 3 baths1,838 sq. ft.4119 Melton Avenue, Akron, OH 44319
MLS# 5163167Listed by: COLDWELL BANKER SCHMIDT REALTY - New
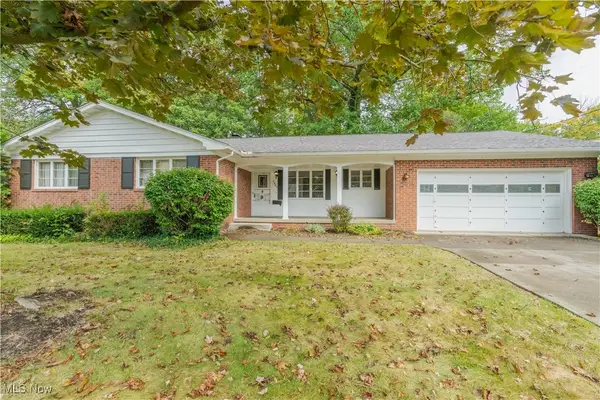 $305,000Active3 beds 3 baths
$305,000Active3 beds 3 baths1903 Brookfield Drive, Akron, OH 44313
MLS# 5163106Listed by: RE/MAX EDGE REALTY - New
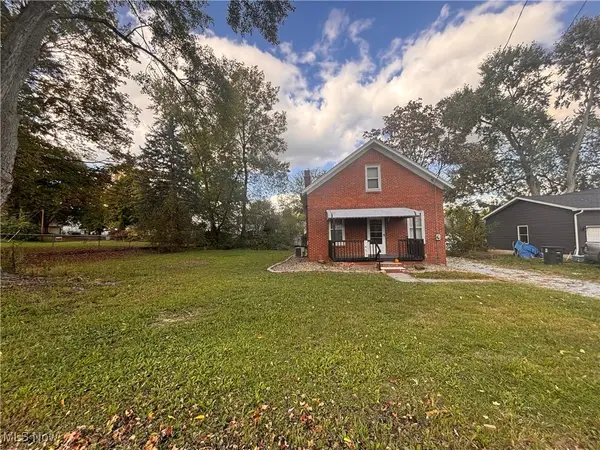 $145,000Active3 beds 2 baths1,008 sq. ft.
$145,000Active3 beds 2 baths1,008 sq. ft.1453 Woodbirch Avenue, Akron, OH 44314
MLS# 5163329Listed by: CENTURY 21 CAROLYN RILEY RL. EST. SRVCS, INC. - New
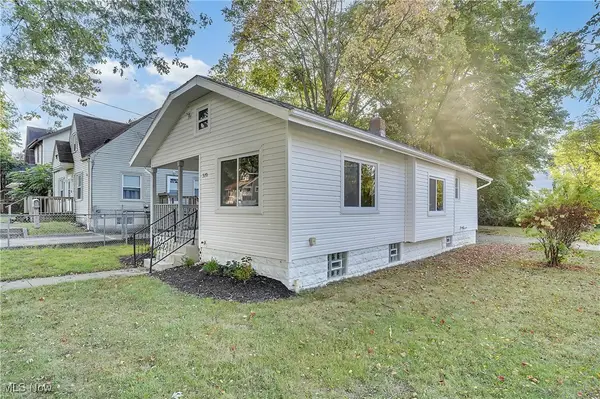 $129,900Active2 beds 1 baths530 sq. ft.
$129,900Active2 beds 1 baths530 sq. ft.570 Mohawk Avenue, Akron, OH 44305
MLS# 5163541Listed by: MARKLEY REALTY, INC. - New
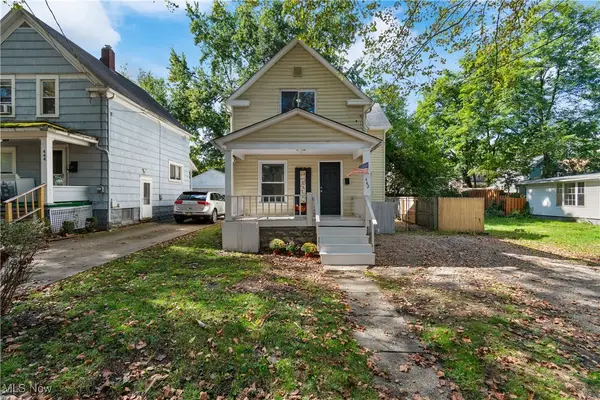 $120,000Active3 beds 2 baths1,015 sq. ft.
$120,000Active3 beds 2 baths1,015 sq. ft.442 Matthews Street, Akron, OH 44306
MLS# 5162716Listed by: BERKSHIRE HATHAWAY HOMESERVICES PROFESSIONAL REALTY - New
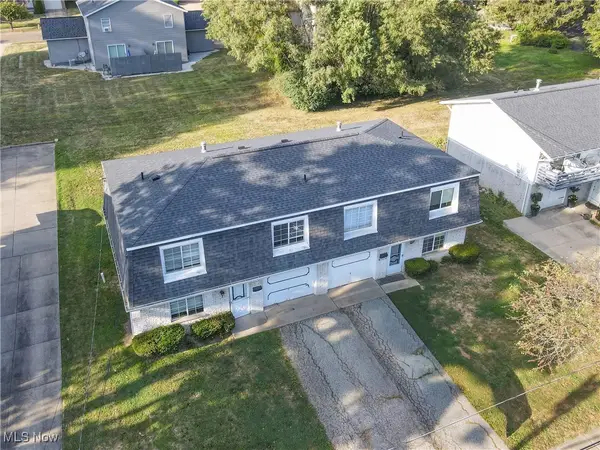 $185,000Active4 beds 4 baths2,996 sq. ft.
$185,000Active4 beds 4 baths2,996 sq. ft.1633-1635 Liberty Drive, Akron, OH 44313
MLS# 5163316Listed by: KELLER WILLIAMS CHERVENIC RLTY
