1548 Sunside Drive, Akron, OH 44321
Local realty services provided by:Better Homes and Gardens Real Estate Central
Listed by:jose medina
Office:keller williams legacy group realty
MLS#:5163421
Source:OH_NORMLS
Price summary
- Price:$325,000
- Price per sq. ft.:$146.26
About this home
You’ll love the space and updates in this beautifully remodeled ranch in Copley! The open layout connects a light filled living room with a fireplace to the eat in kitchen featuring granite countertops, stainless appliances, an island with counter seating, and wide plank vinyl flooring that continues throughout the space. A nearby family room offers a comfortable spot to gather around the fireplace with a wood stove insert, while a sliding door opens to the patio and private backyard. Down the hall are three nicely sized bedrooms and two updated full baths, including the primary suite with a private bath tucked behind a sliding barn door. The lower level adds even more living space with a rec room featuring new carpet and an open joist ceiling. A two car attached garage and half acre lot make this a wonderful place to call home, conveniently located near parks, schools, and highway access. Make an appointment to see it today!
Contact an agent
Home facts
- Year built:1955
- Listing ID #:5163421
- Added:1 day(s) ago
- Updated:October 10, 2025 at 07:45 PM
Rooms and interior
- Bedrooms:3
- Total bathrooms:2
- Full bathrooms:2
- Living area:2,222 sq. ft.
Heating and cooling
- Cooling:Central Air
- Heating:Fireplaces, Forced Air, Gas
Structure and exterior
- Roof:Asphalt, Fiberglass
- Year built:1955
- Building area:2,222 sq. ft.
- Lot area:0.5 Acres
Utilities
- Water:Well
- Sewer:Septic Tank
Finances and disclosures
- Price:$325,000
- Price per sq. ft.:$146.26
- Tax amount:$3,398 (2024)
New listings near 1548 Sunside Drive
- New
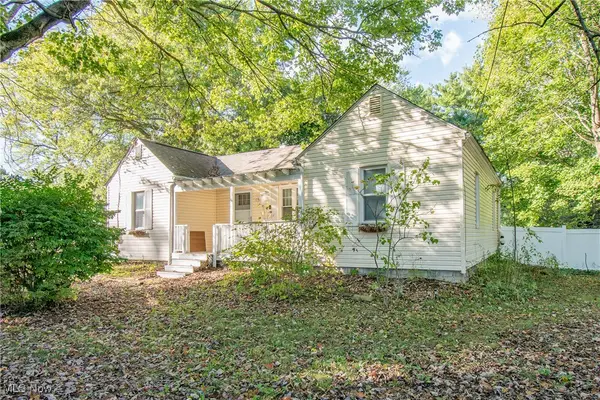 $209,900Active3 beds 1 baths1,026 sq. ft.
$209,900Active3 beds 1 baths1,026 sq. ft.3539 Carper Avenue, Akron, OH 44312
MLS# 5159619Listed by: KELLER WILLIAMS CHERVENIC RLTY - New
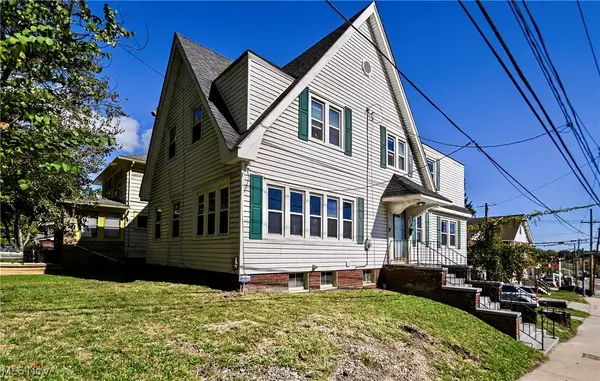 $155,000Active4 beds 2 baths2,374 sq. ft.
$155,000Active4 beds 2 baths2,374 sq. ft.478 Copley Road, Akron, OH 44302
MLS# 5163592Listed by: RE/MAX TRENDS REALTY - New
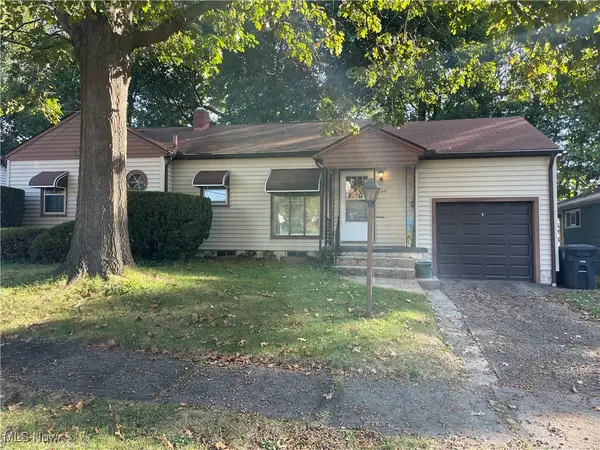 $89,900Active2 beds 1 baths1,522 sq. ft.
$89,900Active2 beds 1 baths1,522 sq. ft.2009 6th Sw Street, Akron, OH 44314
MLS# 5163754Listed by: CUTLER REAL ESTATE - New
 $1,100,000Active4 beds 6 baths6,691 sq. ft.
$1,100,000Active4 beds 6 baths6,691 sq. ft.3770 Winterberry Drive, Akron, OH 44333
MLS# 5163323Listed by: RE/MAX INFINITY - New
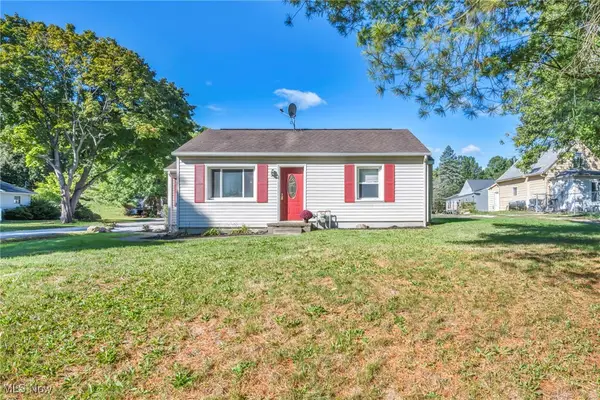 $129,900Active2 beds 1 baths780 sq. ft.
$129,900Active2 beds 1 baths780 sq. ft.880 Utica Avenue, Akron, OH 44312
MLS# 5163495Listed by: EXP REALTY, LLC. - New
 $215,900Active3 beds 2 baths1,363 sq. ft.
$215,900Active3 beds 2 baths1,363 sq. ft.2514 Primewood Road, Akron, OH 44305
MLS# 5163241Listed by: YUR BETTER HOMES LLC - New
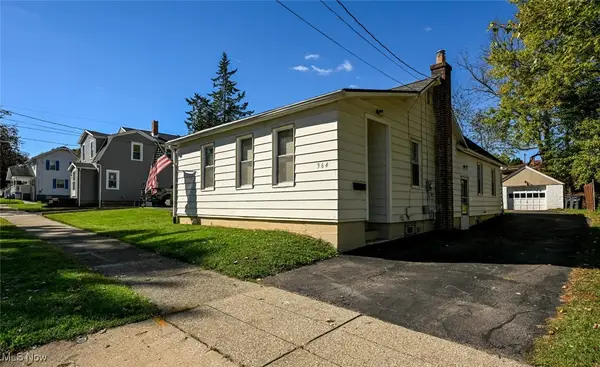 $119,900Active3 beds 1 baths805 sq. ft.
$119,900Active3 beds 1 baths805 sq. ft.364 Stanley Road, Akron, OH 44312
MLS# 5163675Listed by: RE/MAX EDGE REALTY - Open Sun, 12:29 to 2pmNew
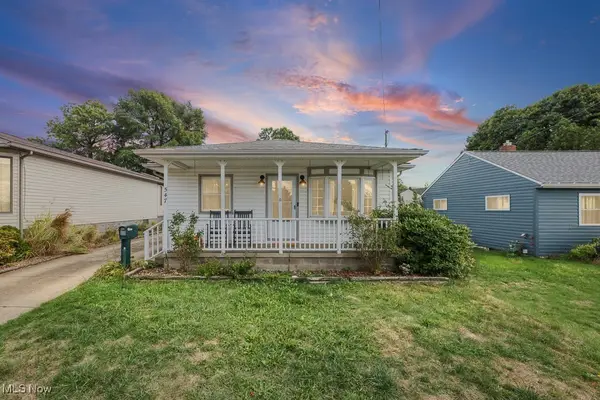 $174,900Active3 beds 2 baths1,920 sq. ft.
$174,900Active3 beds 2 baths1,920 sq. ft.547 Lansing Road, Akron, OH 44312
MLS# 5163695Listed by: REMAX DIVERSITY REAL ESTATE GROUP LLC - New
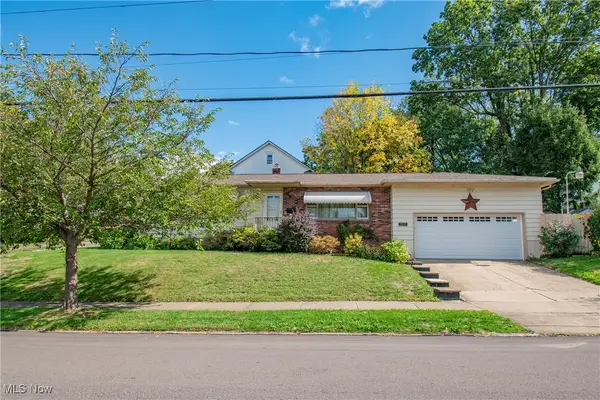 $175,000Active3 beds 2 baths1,232 sq. ft.
$175,000Active3 beds 2 baths1,232 sq. ft.2045 9th Sw Street, Akron, OH 44314
MLS# 5163219Listed by: KELLER WILLIAMS CHERVENIC RLTY - New
 $429,000Active4 beds 2 baths2,028 sq. ft.
$429,000Active4 beds 2 baths2,028 sq. ft.715 Jolson Avenue, Akron, OH 44319
MLS# 5163435Listed by: HIGH POINT REAL ESTATE GROUP
