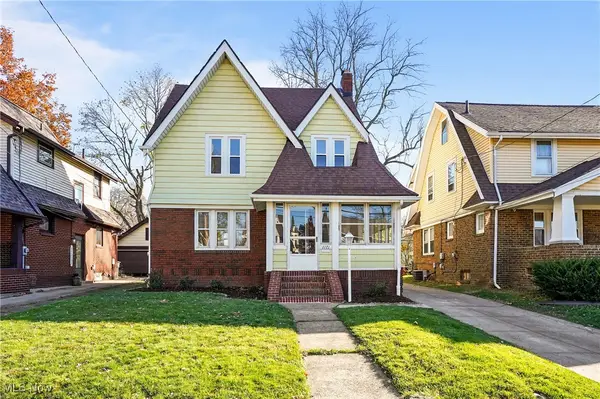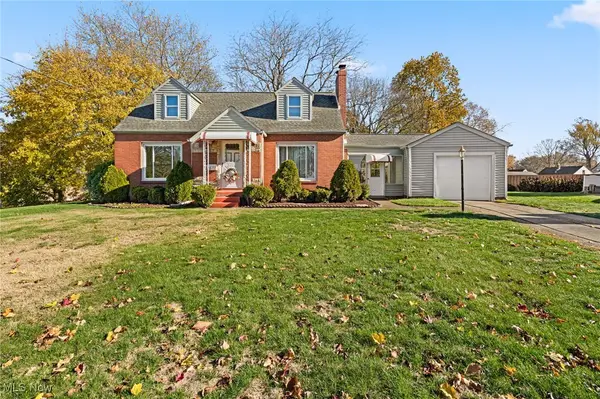1266 Pitkin Avenue, Akron, OH 44310
Local realty services provided by:Better Homes and Gardens Real Estate Central
Listed by: kemi alege
Office: coldwell banker schmidt realty
MLS#:5138113
Source:OH_NORMLS
Price summary
- Price:$127,000
- Price per sq. ft.:$100.79
About this home
Discover the charm of this splendid home, featuring a formal living area that greets you on the left, offering a space with a fireplace. A dining room leads to a beautiful kitchen with a modern touch, overlooking the side of the house. Come back to the right wing and step down into a cozy family room with wood accent shelves, a fireplace, and an elegant skylight. A half bath is located near the living room, and there is walkout access to a two-car garage with a back door that leads to a charming, spiralling wooden deck, which connects to a lovely backyard, one of a kind. With a bit of imagination, this backyard can be transformed into an oasis. The modern kitchen, adorned with recessed lights, invites culinary creativity. Upstairs, discover two spacious bedrooms and a full bathroom. This home features original wood doors throughout. The fully finished basement boasts a bedroom, bathroom, small living area, shower stall, and toilet, creating a complete bathroom with walkout access. This home features original wood throughout beneath the carpet, and the wood doors are stunning. It's a property waiting for a homebuyer to restore it with little work or an investor to elevate its charm. With some updates, this hidden gem will shine even brighter. brighter. Act fast—this beauty won't last!
Contact an agent
Home facts
- Year built:1929
- Listing ID #:5138113
- Added:126 day(s) ago
- Updated:November 15, 2025 at 04:11 PM
Rooms and interior
- Bedrooms:2
- Total bathrooms:3
- Full bathrooms:2
- Half bathrooms:1
- Living area:1,260 sq. ft.
Heating and cooling
- Heating:Forced Air
Structure and exterior
- Roof:Asphalt, Fiberglass
- Year built:1929
- Building area:1,260 sq. ft.
- Lot area:0.11 Acres
Utilities
- Water:Public
- Sewer:Public Sewer
Finances and disclosures
- Price:$127,000
- Price per sq. ft.:$100.79
- Tax amount:$1,926 (2024)
New listings near 1266 Pitkin Avenue
- New
 $89,900Active2 beds 1 baths996 sq. ft.
$89,900Active2 beds 1 baths996 sq. ft.940 Lakewood Boulevard, Akron, OH 44314
MLS# 5172337Listed by: SANDERS HOME REALTY - New
 $148,500Active2 beds 1 baths
$148,500Active2 beds 1 baths2668 30th Sw Street, Akron, OH 44314
MLS# 5172065Listed by: RUSSELL REAL ESTATE SERVICES - New
 $229,000Active3 beds 1 baths1,200 sq. ft.
$229,000Active3 beds 1 baths1,200 sq. ft.71 Delora Drive, Akron, OH 44319
MLS# 5172313Listed by: EXP REALTY, LLC. - New
 $139,000Active3 beds 2 baths1,240 sq. ft.
$139,000Active3 beds 2 baths1,240 sq. ft.123 Gale Street, Akron, OH 44302
MLS# 5167220Listed by: MCDOWELL HOMES REAL ESTATE SERVICES - New
 $319,000Active3 beds 2 baths1,370 sq. ft.
$319,000Active3 beds 2 baths1,370 sq. ft.268 E Willowview Drive, Akron, OH 44319
MLS# 5170929Listed by: CUTLER REAL ESTATE - New
 $144,900Active3 beds 2 baths1,152 sq. ft.
$144,900Active3 beds 2 baths1,152 sq. ft.1603 Hampton Road, Akron, OH 44305
MLS# 5171994Listed by: RE/MAX EDGE REALTY - Open Sun, 2:30 to 4pmNew
 $175,000Active3 beds 1 baths
$175,000Active3 beds 1 baths1171 Woodward Avenue, Akron, OH 44310
MLS# 5171468Listed by: KELLER WILLIAMS CHERVENIC RLTY  $80,000Pending4 beds 1 baths1,489 sq. ft.
$80,000Pending4 beds 1 baths1,489 sq. ft.1396 Grant Street, Akron, OH 44301
MLS# 5159228Listed by: KELLER WILLIAMS CHERVENIC RLTY- New
 $189,900Active3 beds 2 baths1,800 sq. ft.
$189,900Active3 beds 2 baths1,800 sq. ft.2863 Burnside Street, Akron, OH 44312
MLS# 5171393Listed by: RE/MAX CROSSROADS PROPERTIES - New
 $169,900Active3 beds 2 baths1,539 sq. ft.
$169,900Active3 beds 2 baths1,539 sq. ft.2638 S Graham Circle, Akron, OH 44312
MLS# 5171491Listed by: KELLER WILLIAMS LEGACY GROUP REALTY
