1595 Evergreen Avenue, Akron, OH 44301
Local realty services provided by:Better Homes and Gardens Real Estate Central
Listed by:kyle b oberlin
Office:berkshire hathaway homeservices professional realty
MLS#:5168121
Source:OH_NORMLS
Price summary
- Price:$155,000
- Price per sq. ft.:$117.25
About this home
Welcome home to this inviting 3-bedroom, 2-bath bungalow nestled on a desirable corner lot in Firestone Park. Offering 974 sq. ft. above grade plus an additional 348 sq. ft. of finished space in the lower level, this home perfectly blends comfort and functionality.
Step inside to a bright living area that flows into the eat-in kitchen featuring granite countertops and plenty of cabinet space. The spacious first-floor bedroom with a massive walk-in closet offers easy access to the full bath, while two additional bedrooms upstairs provide privacy and flexibility for guests or a home office. The basement includes a convenient additional bath in the laundry area, ideal for busy mornings or entertaining.
Outside, enjoy the fenced-in yard; perfect for pets or outdoor gatherings, along with a detached garage and a covered carport for extra parking and storage. Situated close to parks, schools, and local amenities, this home is move-in ready and full of character!
Contact an agent
Home facts
- Year built:1943
- Listing ID #:5168121
- Added:1 day(s) ago
- Updated:November 01, 2025 at 02:09 PM
Rooms and interior
- Bedrooms:3
- Total bathrooms:2
- Full bathrooms:2
- Living area:1,322 sq. ft.
Heating and cooling
- Cooling:Central Air
- Heating:Forced Air, Gas
Structure and exterior
- Roof:Asphalt, Fiberglass
- Year built:1943
- Building area:1,322 sq. ft.
- Lot area:0.16 Acres
Utilities
- Water:Public
- Sewer:Public Sewer
Finances and disclosures
- Price:$155,000
- Price per sq. ft.:$117.25
- Tax amount:$2,441 (2024)
New listings near 1595 Evergreen Avenue
- New
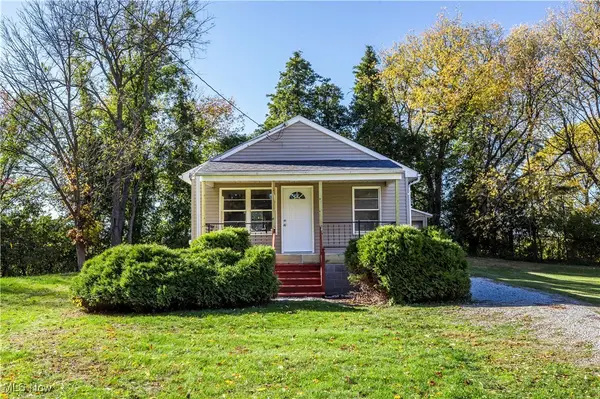 $130,000Active2 beds 1 baths800 sq. ft.
$130,000Active2 beds 1 baths800 sq. ft.648 Alta Vista Avenue, Akron, OH 44312
MLS# 5169091Listed by: XRE - New
 $159,900Active2 beds 2 baths
$159,900Active2 beds 2 baths167 Pioneer Street, Akron, OH 44305
MLS# 5168430Listed by: REMAX DIVERSITY REAL ESTATE GROUP LLC - New
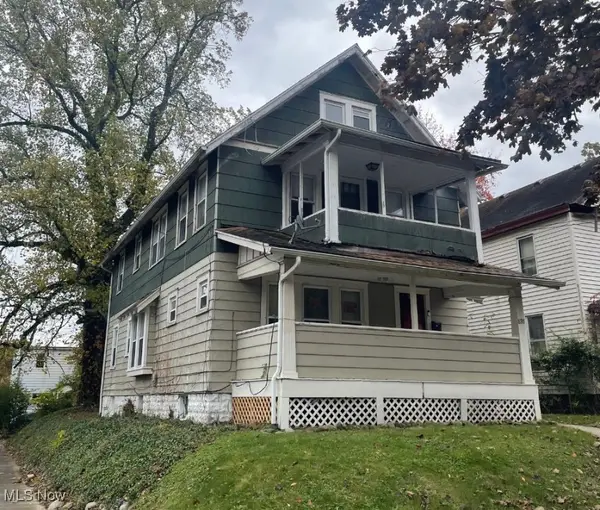 $150,000Active4 beds 2 baths
$150,000Active4 beds 2 baths897 Avon Street, Akron, OH 44310
MLS# 5169072Listed by: HOME EQUITY REALTY GROUP - New
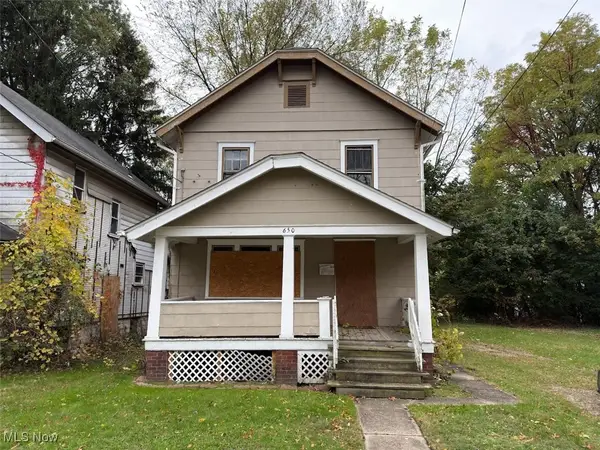 $39,000Active3 beds 1 baths1,179 sq. ft.
$39,000Active3 beds 1 baths1,179 sq. ft.650 Easter Avenue, Akron, OH 44307
MLS# 5167325Listed by: CENTURY 21 CAROLYN RILEY RL. EST. SRVCS, INC. - Open Sun, 2:30 to 4pmNew
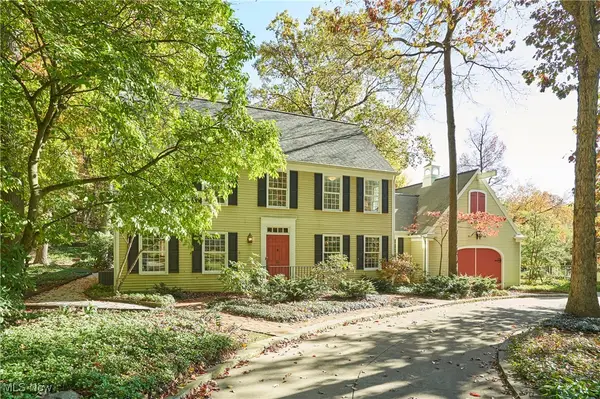 $625,000Active4 beds 3 baths4,238 sq. ft.
$625,000Active4 beds 3 baths4,238 sq. ft.511 W Fairlawn Boulevard, Akron, OH 44313
MLS# 5168976Listed by: BERKSHIRE HATHAWAY HOMESERVICES STOUFFER REALTY - New
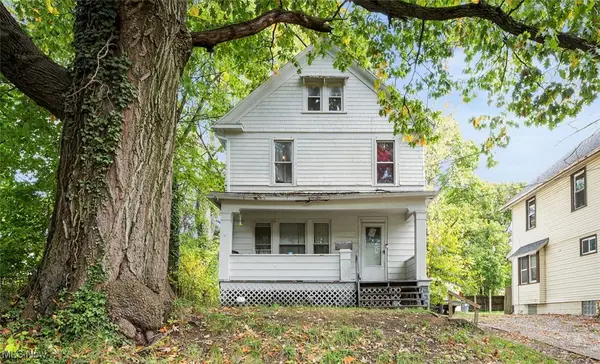 $100,000Active3 beds 1 baths1,373 sq. ft.
$100,000Active3 beds 1 baths1,373 sq. ft.1231 Bellows Street, Akron, OH 44301
MLS# 5169010Listed by: KELLER WILLIAMS CHERVENIC RLTY - New
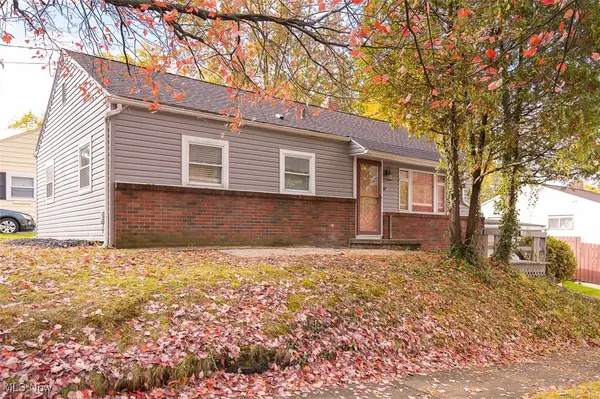 $139,900Active3 beds 1 baths960 sq. ft.
$139,900Active3 beds 1 baths960 sq. ft.1376 Tioga Avenue, Akron, OH 44305
MLS# 5167475Listed by: KEY REALTY - New
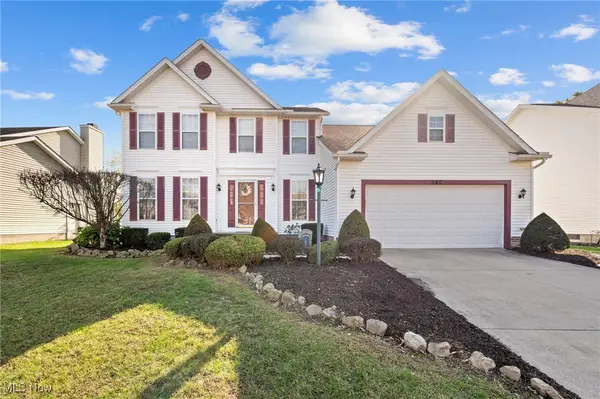 $329,400Active4 beds 3 baths2,054 sq. ft.
$329,400Active4 beds 3 baths2,054 sq. ft.580 Colchester Court, Akron, OH 44319
MLS# 5168992Listed by: CENTURY 21 HOMESTAR - New
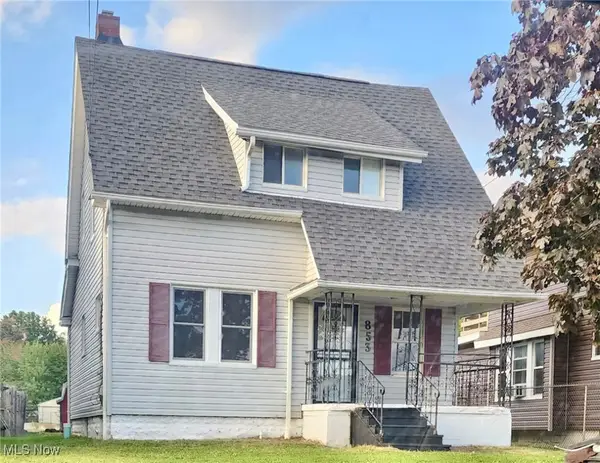 $138,900Active3 beds 1 baths1,166 sq. ft.
$138,900Active3 beds 1 baths1,166 sq. ft.853 Russell Avenue, Akron, OH 44307
MLS# 5168214Listed by: MARKET & MAIN REALTY - New
 $95,000Active3 beds 1 baths1,210 sq. ft.
$95,000Active3 beds 1 baths1,210 sq. ft.248 Arch Street, Akron, OH 44304
MLS# 5168969Listed by: EXP REALTY, LLC.
