1607 W Exchange Street, Akron, OH 44313
Local realty services provided by:Better Homes and Gardens Real Estate Central
Listed by:wesley j yania
Office:re/max crossroads properties
MLS#:5159420
Source:OH_NORMLS
Price summary
- Price:$179,900
- Price per sq. ft.:$150.17
About this home
Great location for this Brick ranch located in West Akron. Conveniently located between Highland Square and Fairlawn and close to highways, restaurants, and shopping. Well maintained by longtime owner, and definitely move-in ready. As soon as you pull in, you will notice the oversized concrete driveway and the 13x13 covered front porch. Located on a large .32 acre lot with a fenced in rear yard and paver patio. As soon as you walk in the front door you will notice the updated interior with newer laminate floors and neutral colors. Large front living room is 21x16 and features as stone fireplace. First floor also has a dining room, good sized kitchen with appliances included, 2 bedrooms and a full bath. Off the kitchen is access to basement and one car garage attached. Full dry basement great for storage or waiting to be finished with glass block windows. Washer/dryer included. Updated furnace/AC, HWT, vinyl windows, roof, and appliances since owning. This one has soooo much to offer at this price and will make a great house to call HOME!
Contact an agent
Home facts
- Year built:1951
- Listing ID #:5159420
- Added:5 day(s) ago
- Updated:October 01, 2025 at 02:15 PM
Rooms and interior
- Bedrooms:2
- Total bathrooms:1
- Full bathrooms:1
- Living area:1,198 sq. ft.
Heating and cooling
- Cooling:Central Air
- Heating:Forced Air
Structure and exterior
- Roof:Asphalt, Fiberglass
- Year built:1951
- Building area:1,198 sq. ft.
- Lot area:0.32 Acres
Utilities
- Water:Public
- Sewer:Public Sewer
Finances and disclosures
- Price:$179,900
- Price per sq. ft.:$150.17
- Tax amount:$3,548 (2024)
New listings near 1607 W Exchange Street
- Open Sat, 11am to 1pmNew
 $115,000Active2 beds 1 baths720 sq. ft.
$115,000Active2 beds 1 baths720 sq. ft.645 Reed Avenue, Akron, OH 44306
MLS# 5159297Listed by: KELLER WILLIAMS CHERVENIC RLTY - New
 $185,000Active3 beds 1 baths2,072 sq. ft.
$185,000Active3 beds 1 baths2,072 sq. ft.42 Belvidere Way, Akron, OH 44302
MLS# 5161138Listed by: OHIO PROPERTY GROUP, LLC - New
 $249,900Active3 beds 3 baths1,664 sq. ft.
$249,900Active3 beds 3 baths1,664 sq. ft.568 Auld Farm Circle, Akron, OH 44320
MLS# 5160145Listed by: FELL REALTY, LLC - New
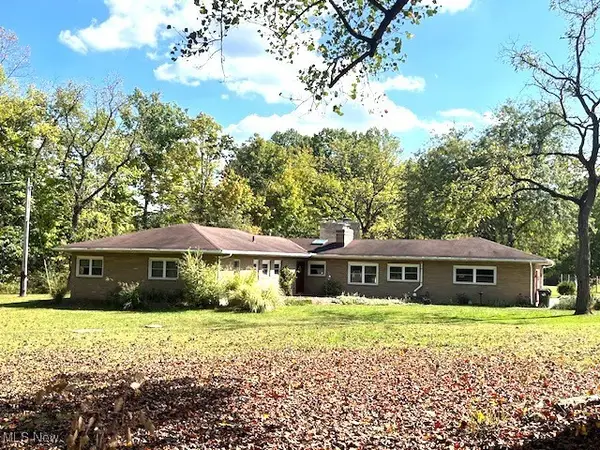 $543,000Active3 beds 4 baths3,137 sq. ft.
$543,000Active3 beds 4 baths3,137 sq. ft.3288 Spring Valley Road, Akron, OH 44333
MLS# 5160918Listed by: BERKSHIRE HATHAWAY HOMESERVICES STOUFFER REALTY - New
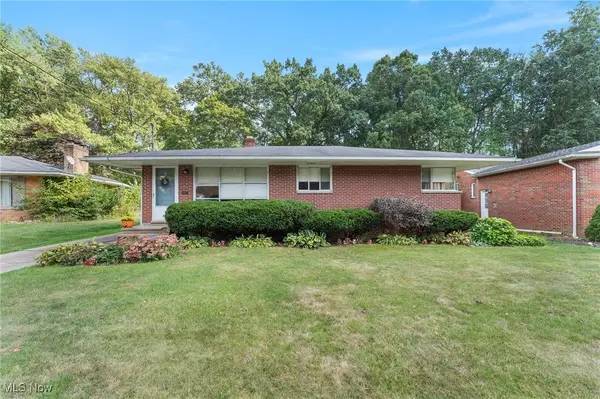 $199,900Active3 beds 2 baths1,741 sq. ft.
$199,900Active3 beds 2 baths1,741 sq. ft.2040 Thurmont Road, Akron, OH 44313
MLS# 5159851Listed by: KELLER WILLIAMS GREATER METROPOLITAN - Open Sat, 11am to 1pmNew
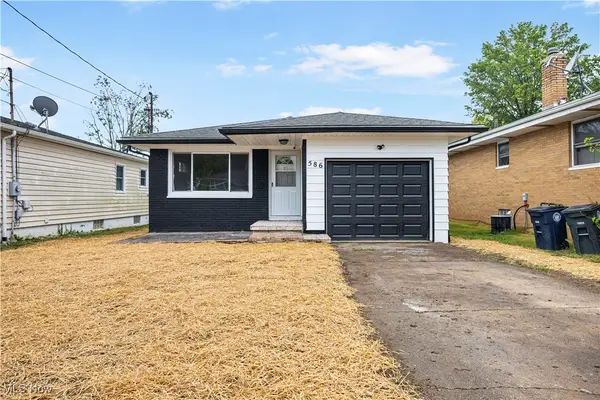 $235,000Active3 beds 2 baths
$235,000Active3 beds 2 baths586 Hillman Road, Akron, OH 44312
MLS# 5160874Listed by: H & R BURROUGHS REALTY, INC. - New
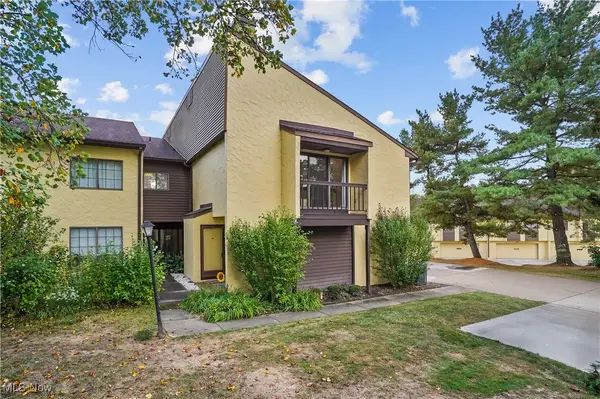 $218,000Active2 beds 2 baths1,400 sq. ft.
$218,000Active2 beds 2 baths1,400 sq. ft.881 Hampton Ridge Drive, Akron, OH 44313
MLS# 5159147Listed by: KELLER WILLIAMS CHERVENIC RLTY - New
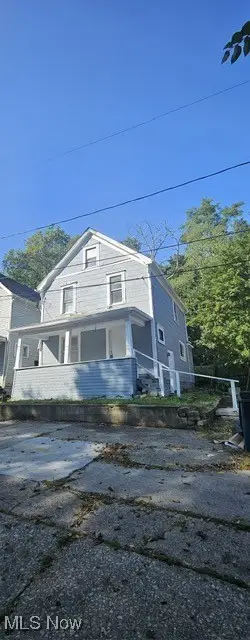 $69,500Active2 beds 1 baths
$69,500Active2 beds 1 baths4 Manila Place, Akron, OH 44311
MLS# 5160868Listed by: PRETTYMAN & ASSOCIATES - New
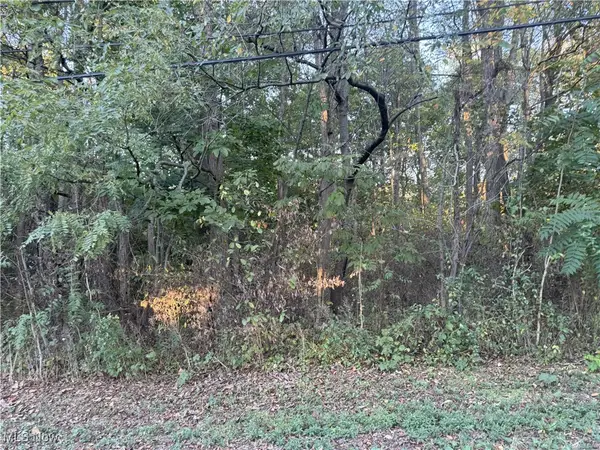 $20,000Active0.9 Acres
$20,000Active0.9 AcresGrace Road, Akron, OH 44312
MLS# 5160871Listed by: HELEN SCOTT REALTY LLC 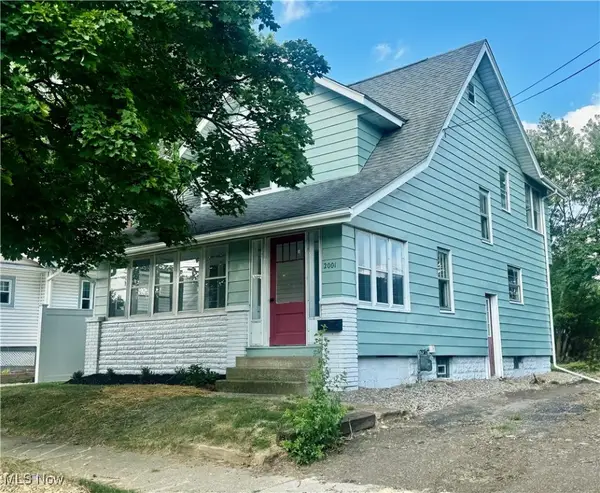 $109,500Active2 beds 1 baths1,016 sq. ft.
$109,500Active2 beds 1 baths1,016 sq. ft.2001 13th Sw Street, Akron, OH 44314
MLS# 5146717Listed by: RE/MAX CROSSROADS PROPERTIES
