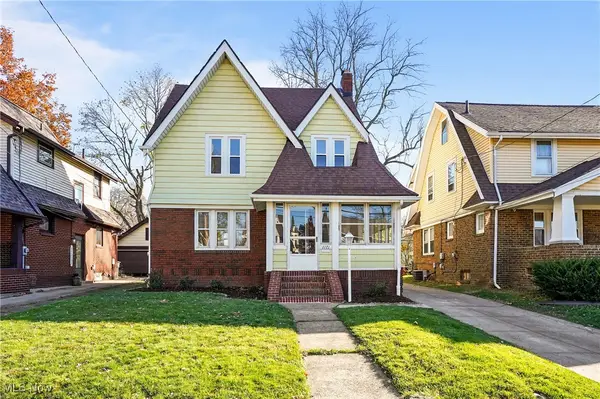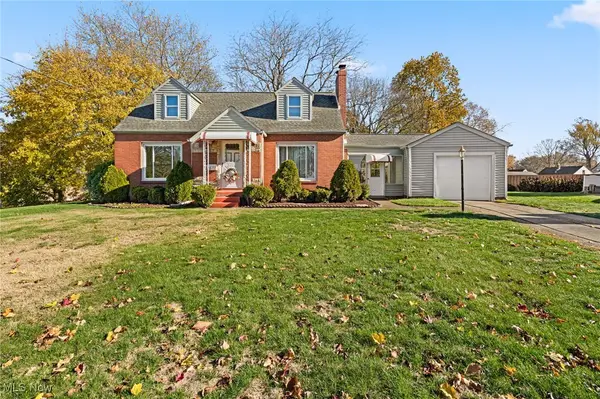1637 Rockford Street, Akron, OH 44301
Local realty services provided by:Better Homes and Gardens Real Estate Central
Listed by: debbie spencer, fred spencer
Office: keller williams chervenic rlty
MLS#:5153614
Source:OH_NORMLS
Price summary
- Price:$134,900
- Price per sq. ft.:$101.89
About this home
Cute, expanded Cape Cod with 4 bedrooms and 1-1/2 baths. The first floor has all white kitchen with small eating area in the corner, that leads to dining room that could be a family room, with wall of windows overlooking deck and backyard. Large living room with double front window letting in lots of natural light. Also on the first floor are two bedrooms, one with wall of built-in bookshelves and closet, could also be a nice office or game room. In addition to the two bedrooms on first floor, the full bathroom is also on the first floor with tub/shower combination. Upstairs is primary bedroom with ensuite half-bath with shelves and small walk-in closet. The other 2nd floor bedrooms also has some built-in shelves and drawers and ceiling fan. Full basement has been recently painted and has a room that could be a nice rec room plus a workshop/bench area. Outside is a large deck and big, private backyard. There's also a detached 1-1/2 car garage with lots of electric outlets, workshop type workbench and lots of cupboards/shelves. Home Warranty included. Make your appointment today!!
Selling "As Is".
**Seller is non-profit organization so property taxes are an estimate.**
Contact an agent
Home facts
- Year built:1943
- Listing ID #:5153614
- Added:51 day(s) ago
- Updated:November 15, 2025 at 04:11 PM
Rooms and interior
- Bedrooms:3
- Total bathrooms:2
- Full bathrooms:1
- Half bathrooms:1
- Living area:1,324 sq. ft.
Heating and cooling
- Cooling:Central Air
- Heating:Forced Air, Gas
Structure and exterior
- Roof:Asphalt
- Year built:1943
- Building area:1,324 sq. ft.
- Lot area:0.14 Acres
Utilities
- Water:Public
- Sewer:Public Sewer
Finances and disclosures
- Price:$134,900
- Price per sq. ft.:$101.89
- Tax amount:$2,800 (2024)
New listings near 1637 Rockford Street
- New
 $89,900Active2 beds 1 baths996 sq. ft.
$89,900Active2 beds 1 baths996 sq. ft.940 Lakewood Boulevard, Akron, OH 44314
MLS# 5172337Listed by: SANDERS HOME REALTY - New
 $148,500Active2 beds 1 baths
$148,500Active2 beds 1 baths2668 30th Sw Street, Akron, OH 44314
MLS# 5172065Listed by: RUSSELL REAL ESTATE SERVICES - New
 $229,000Active3 beds 1 baths1,200 sq. ft.
$229,000Active3 beds 1 baths1,200 sq. ft.71 Delora Drive, Akron, OH 44319
MLS# 5172313Listed by: EXP REALTY, LLC. - New
 $139,000Active3 beds 2 baths1,240 sq. ft.
$139,000Active3 beds 2 baths1,240 sq. ft.123 Gale Street, Akron, OH 44302
MLS# 5167220Listed by: MCDOWELL HOMES REAL ESTATE SERVICES - New
 $319,000Active3 beds 2 baths1,370 sq. ft.
$319,000Active3 beds 2 baths1,370 sq. ft.268 E Willowview Drive, Akron, OH 44319
MLS# 5170929Listed by: CUTLER REAL ESTATE - New
 $144,900Active3 beds 2 baths1,152 sq. ft.
$144,900Active3 beds 2 baths1,152 sq. ft.1603 Hampton Road, Akron, OH 44305
MLS# 5171994Listed by: RE/MAX EDGE REALTY - Open Sun, 2:30 to 4pmNew
 $175,000Active3 beds 1 baths
$175,000Active3 beds 1 baths1171 Woodward Avenue, Akron, OH 44310
MLS# 5171468Listed by: KELLER WILLIAMS CHERVENIC RLTY  $80,000Pending4 beds 1 baths1,489 sq. ft.
$80,000Pending4 beds 1 baths1,489 sq. ft.1396 Grant Street, Akron, OH 44301
MLS# 5159228Listed by: KELLER WILLIAMS CHERVENIC RLTY- New
 $189,900Active3 beds 2 baths1,800 sq. ft.
$189,900Active3 beds 2 baths1,800 sq. ft.2863 Burnside Street, Akron, OH 44312
MLS# 5171393Listed by: RE/MAX CROSSROADS PROPERTIES - New
 $169,900Active3 beds 2 baths1,539 sq. ft.
$169,900Active3 beds 2 baths1,539 sq. ft.2638 S Graham Circle, Akron, OH 44312
MLS# 5171491Listed by: KELLER WILLIAMS LEGACY GROUP REALTY
