1841 Edwards Drive, Akron, OH 44306
Local realty services provided by:Better Homes and Gardens Real Estate Central
Upcoming open houses
- Sun, Nov 0201:00 pm - 03:00 pm
Listed by:amy myers
Office:keller williams legacy group realty
MLS#:5166712
Source:OH_NORMLS
Price summary
- Price:$225,000
- Price per sq. ft.:$202.34
About this home
Welcome to 1841 Edwards Dr., Springfield Twp! Nestled on just under an acre, this beautifully updated home is truly turnkey and ready for its next owner to move right in! Step inside to a spacious living room featuring new luxury vinyl flooring that flows seamlessly throughout the home. The open-concept layout leads into the dining room, highlighted by a charming brick feature wall and wood-burning fireplace—perfect for cozy evenings. The completely renovated kitchen will impress with new cabinetry, countertops, stylish backsplash, stainless steel appliances, and a convenient breakfast bar—ideal for morning coffee or casual dining. Down the hall, you’ll find three bedrooms, including a primary suite with dual closets, and a gorgeous full bath featuring a dual-sink vanity and a custom herringbone-tiled shower. This home also offers two separate basement spaces—one side, located under the bedrooms, is already finished with painted walls, ceilings, and floors, making it the perfect spot for a future entertainment room, bar, or speakeasy. The second basement provides ample storage, mechanicals, and laundry hookups. Outside, you’ll love the oversized 21x24 garage with an attached 13x24 lean-to, ideal for anyone who enjoys working on projects or needs extra space for tools, toys, or equipment. Updates, space, and style — this home truly has it all! Schedule your showing today and see why 1841 Edwards Dr. is the perfect place to call home.
Contact an agent
Home facts
- Year built:1940
- Listing ID #:5166712
- Added:1 day(s) ago
- Updated:October 28, 2025 at 11:38 PM
Rooms and interior
- Bedrooms:3
- Total bathrooms:1
- Full bathrooms:1
- Living area:1,112 sq. ft.
Heating and cooling
- Cooling:Central Air
- Heating:Forced Air, Gas
Structure and exterior
- Roof:Asphalt, Fiberglass
- Year built:1940
- Building area:1,112 sq. ft.
- Lot area:0.91 Acres
Utilities
- Water:Well
- Sewer:Septic Tank
Finances and disclosures
- Price:$225,000
- Price per sq. ft.:$202.34
- Tax amount:$3,207 (2024)
New listings near 1841 Edwards Drive
- New
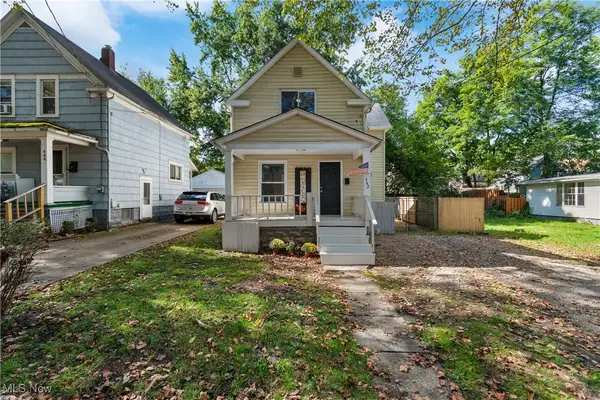 $113,500Active3 beds 2 baths1,015 sq. ft.
$113,500Active3 beds 2 baths1,015 sq. ft.442 Matthews Street, Akron, OH 44306
MLS# 5168128Listed by: BERKSHIRE HATHAWAY HOMESERVICES PROFESSIONAL REALTY - New
 $349,900Active6 beds 3 baths2,438 sq. ft.
$349,900Active6 beds 3 baths2,438 sq. ft.2660 Mayfair Circle, Akron, OH 44312
MLS# 5168090Listed by: RE/MAX CROSSROADS PROPERTIES - New
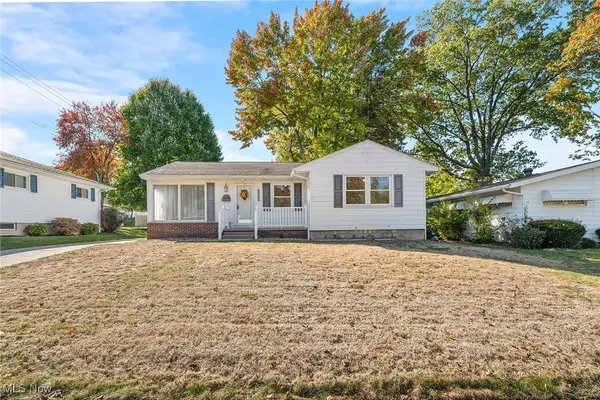 $199,000Active3 beds 2 baths1,886 sq. ft.
$199,000Active3 beds 2 baths1,886 sq. ft.2220 Wedgewood Drive, Akron, OH 44312
MLS# 5166489Listed by: RE/MAX TRENDS REALTY - New
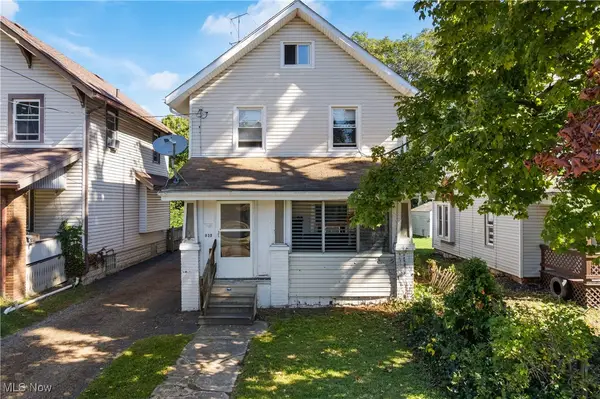 $115,000Active3 beds 1 baths
$115,000Active3 beds 1 baths939 W Exchange Street, Akron, OH 44302
MLS# 5164716Listed by: HAYES REALTY - New
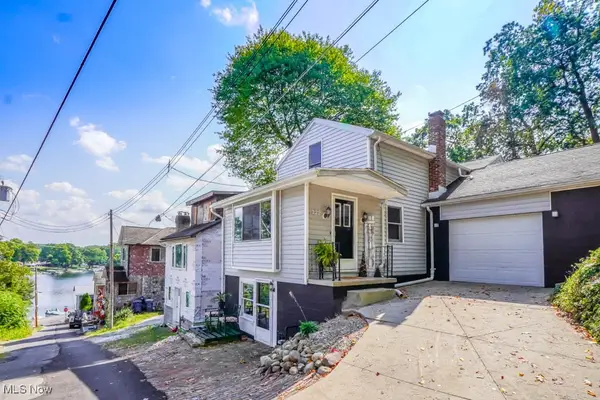 $190,000Active2 beds 2 baths1,134 sq. ft.
$190,000Active2 beds 2 baths1,134 sq. ft.222 Olden Avenue, Akron, OH 44319
MLS# 5167944Listed by: KELLER WILLIAMS LEGACY GROUP REALTY - New
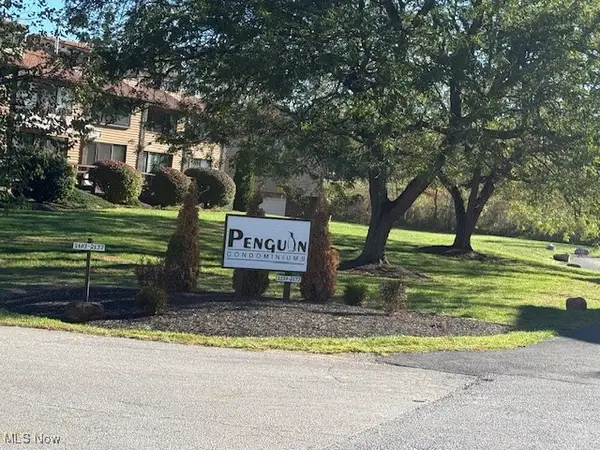 $138,000Active2 beds 1 baths
$138,000Active2 beds 1 baths2069 Penguin Avenue, Akron, OH 44319
MLS# 5167938Listed by: CENTURY 21 CAROLYN RILEY RL. EST. SRVCS, INC. - New
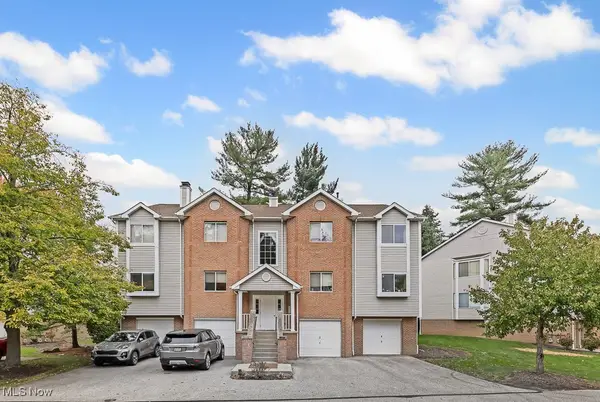 $155,000Active2 beds 2 baths1,147 sq. ft.
$155,000Active2 beds 2 baths1,147 sq. ft.339 Village Pointe Drive #4, Akron, OH 44313
MLS# 5167797Listed by: INNOVATE REAL ESTATE - New
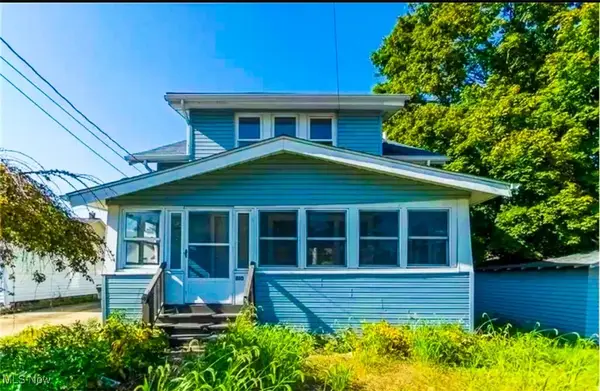 $82,500Active2 beds 2 baths1,152 sq. ft.
$82,500Active2 beds 2 baths1,152 sq. ft.810 Mohawk Avenue, Akron, OH 44305
MLS# 5167820Listed by: KELLER WILLIAMS CHERVENIC RLTY - New
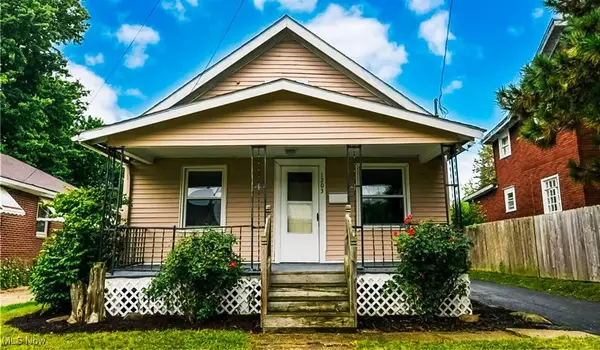 $91,500Active2 beds 1 baths1,010 sq. ft.
$91,500Active2 beds 1 baths1,010 sq. ft.1203 Atwood Avenue, Akron, OH 44301
MLS# 5167837Listed by: KELLER WILLIAMS CHERVENIC RLTY
