2660 Mayfair Circle, Akron, OH 44312
Local realty services provided by:Better Homes and Gardens Real Estate Central
Listed by:wesley j yania
Office:re/max crossroads properties
MLS#:5168090
Source:OH_NORMLS
Price summary
- Price:$349,900
- Price per sq. ft.:$143.52
About this home
Check out this amazing 6 bedroom 2.5 bath home with over 2400 sq. ft. of space. Great location in the highly desirable Mayfair Circle Estates with quick and easy access to Akron, Canton, Hartville and Green with all their parks, shopping and attractions. It has been well maintained by the original owner and has unique features not typically seen, so pay attention to detail. As you pull up to the property located on 1.75 acres you will notice the updated exterior and custom brick pillars/wood fence. The oversized concrete driveway leads to the 6 car heated garage plus a 2 car carport. One section of the garage has a separate electric panel, heater and 12 foot ceilings. Exterior also offers a large back yard lined with trees, storage shed plus a fenced rear yard with paver patio. As you enter the home you with notice the bricked foyer leading to the first floor living room. The large eat-in kitchen has built-ins, separate dining room plus a slider leading to the enclosed porch overlooking private back yard. Master bedroom has a full master bath plus a 8x6 walk-in closet. Down the hall also has 2 more good sized bedrooms plus a full bath. Lower level is finished with 3 more bedrooms, half bath, laundry room, another family room with brick fireplace plus tons of storage with built-ins. Updated roof, siding, and windows. Other updates include a 3 zoned heating system 16' and Hot water tank 18'. This one has it all and then some and will definitely make a great house to call HOME!
Contact an agent
Home facts
- Year built:1975
- Listing ID #:5168090
- Added:1 day(s) ago
- Updated:October 28, 2025 at 09:42 PM
Rooms and interior
- Bedrooms:6
- Total bathrooms:3
- Full bathrooms:2
- Half bathrooms:1
- Living area:2,438 sq. ft.
Heating and cooling
- Cooling:Central Air
- Heating:Gas, Hot Water, Steam, Zoned
Structure and exterior
- Roof:Asphalt, Fiberglass
- Year built:1975
- Building area:2,438 sq. ft.
- Lot area:1.75 Acres
Utilities
- Water:Well
- Sewer:Septic Tank
Finances and disclosures
- Price:$349,900
- Price per sq. ft.:$143.52
- Tax amount:$5,057 (2024)
New listings near 2660 Mayfair Circle
- New
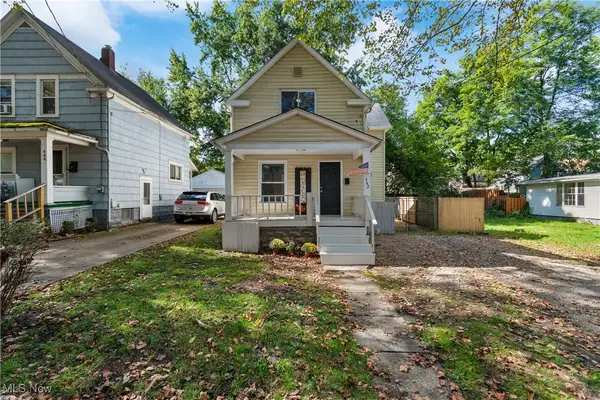 $113,500Active3 beds 2 baths1,015 sq. ft.
$113,500Active3 beds 2 baths1,015 sq. ft.442 Matthews Street, Akron, OH 44306
MLS# 5168128Listed by: BERKSHIRE HATHAWAY HOMESERVICES PROFESSIONAL REALTY - Open Sun, 1 to 3pmNew
 $225,000Active3 beds 1 baths1,112 sq. ft.
$225,000Active3 beds 1 baths1,112 sq. ft.1841 Edwards Drive, Akron, OH 44306
MLS# 5166712Listed by: KELLER WILLIAMS LEGACY GROUP REALTY - New
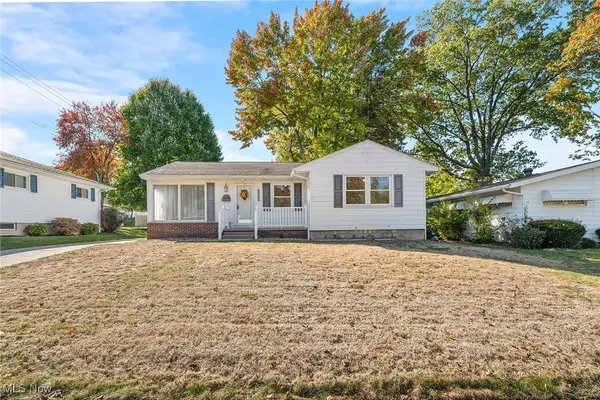 $199,000Active3 beds 2 baths1,886 sq. ft.
$199,000Active3 beds 2 baths1,886 sq. ft.2220 Wedgewood Drive, Akron, OH 44312
MLS# 5166489Listed by: RE/MAX TRENDS REALTY - New
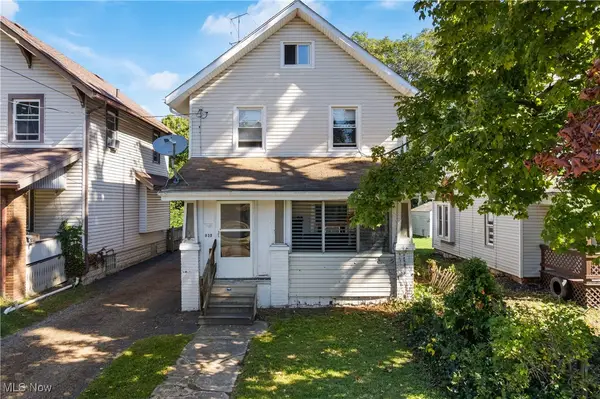 $115,000Active3 beds 1 baths
$115,000Active3 beds 1 baths939 W Exchange Street, Akron, OH 44302
MLS# 5164716Listed by: HAYES REALTY - New
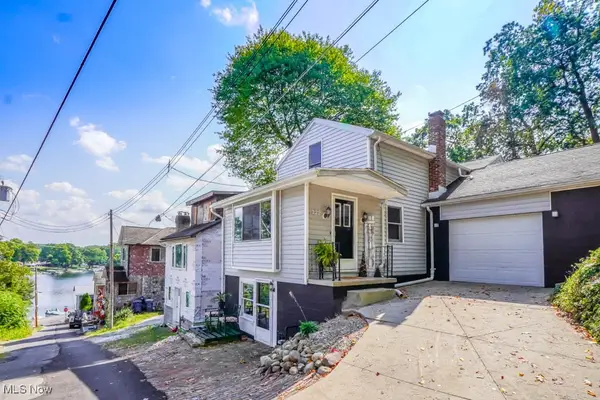 $190,000Active2 beds 2 baths1,134 sq. ft.
$190,000Active2 beds 2 baths1,134 sq. ft.222 Olden Avenue, Akron, OH 44319
MLS# 5167944Listed by: KELLER WILLIAMS LEGACY GROUP REALTY - New
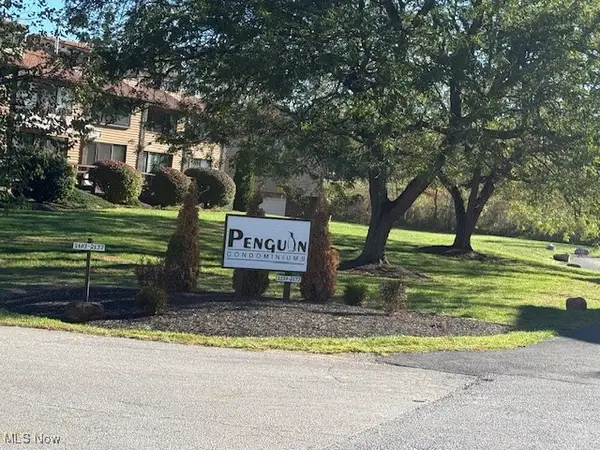 $138,000Active2 beds 1 baths
$138,000Active2 beds 1 baths2069 Penguin Avenue, Akron, OH 44319
MLS# 5167938Listed by: CENTURY 21 CAROLYN RILEY RL. EST. SRVCS, INC. - New
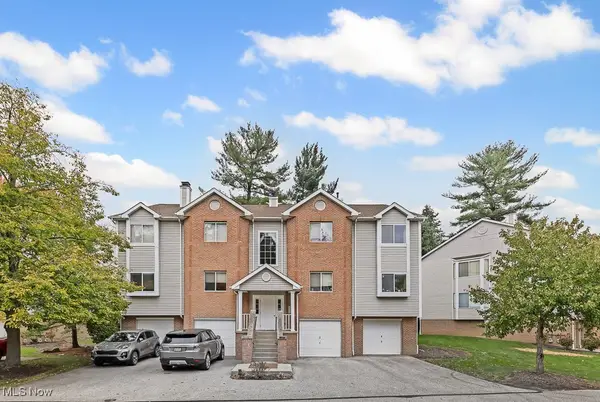 $155,000Active2 beds 2 baths1,147 sq. ft.
$155,000Active2 beds 2 baths1,147 sq. ft.339 Village Pointe Drive #4, Akron, OH 44313
MLS# 5167797Listed by: INNOVATE REAL ESTATE - New
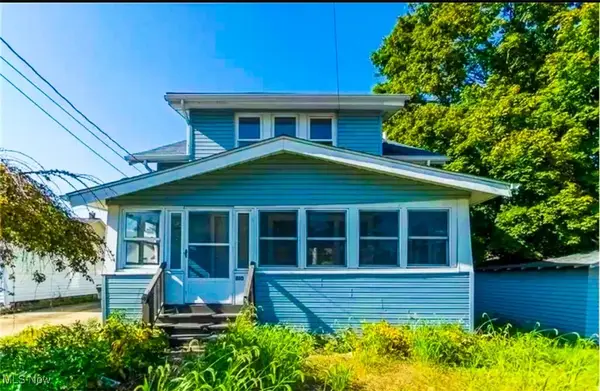 $82,500Active2 beds 2 baths1,152 sq. ft.
$82,500Active2 beds 2 baths1,152 sq. ft.810 Mohawk Avenue, Akron, OH 44305
MLS# 5167820Listed by: KELLER WILLIAMS CHERVENIC RLTY - New
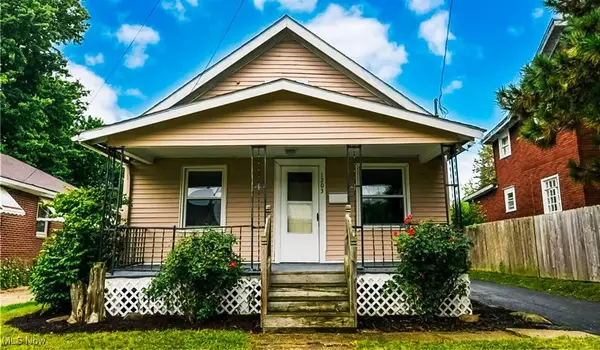 $91,500Active2 beds 1 baths1,010 sq. ft.
$91,500Active2 beds 1 baths1,010 sq. ft.1203 Atwood Avenue, Akron, OH 44301
MLS# 5167837Listed by: KELLER WILLIAMS CHERVENIC RLTY
