1842 Jacoby Road, Akron, OH 44321
Local realty services provided by:Better Homes and Gardens Real Estate Central
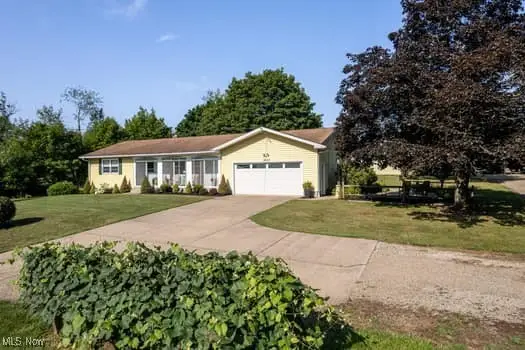
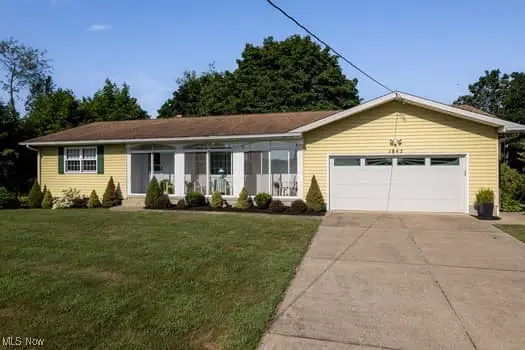

Listed by:sonja halstead
Office:keller williams elevate
MLS#:5144458
Source:OH_NORMLS
Price summary
- Price:$483,000
- Price per sq. ft.:$223.61
About this home
If you are wanting unrestricted acreage within close proximity to shopping, and dining, look No further. This exceptional property and home are for you. Nestled on over 6 acres this charming ranch home, in immaculate condition, offers both serene living and functional space. The home itself is perfectly situated to allow for amazing views while taking advantage of a beautiful level lawn with a patio and welcoming back deck to enjoy lazy afternoons. The 81' x 42’ steel building with a 42’ x 30’ mechanics shop (yes it has electricity, heat, water AND a car lift) is positioned behind the lovely home. Making it an ideal place for the farmer or car enthusiast.
As you enter the home you will appreciate the welcoming fully enclosed front porch, perfect for you morning cup of coffee or tea to enjoy the sunrise. As you enter the foyer, you are welcomed by the large gathering room adjacent to the dining area and expansive kitchen. The kitchen and dining are appointed with walnut trim and cabinetry. Kitchen storage is abundant. To the left of the foyer you will find the hall to the bedrooms. Through the lovely kitchen is access to the second entrance off the garage, the half-bath, additional closet storage, access to the lovely back deck as well as access to the finished lower level. This finished space includes a family room, office and a third room presently used as a bedroom. In addition, the large laundry area with double wash tubs as well as a true fruit cellar are available to you. This amazing home and property has been in the same family for generations and is made available for the first time. Make it yours before its gone!
Contact an agent
Home facts
- Year built:1970
- Listing Id #:5144458
- Added:13 day(s) ago
- Updated:August 16, 2025 at 07:18 AM
Rooms and interior
- Bedrooms:2
- Total bathrooms:2
- Full bathrooms:1
- Half bathrooms:1
- Living area:2,160 sq. ft.
Heating and cooling
- Heating:Gas
Structure and exterior
- Roof:Asphalt
- Year built:1970
- Building area:2,160 sq. ft.
- Lot area:6.53 Acres
Utilities
- Water:Well
- Sewer:Septic Tank
Finances and disclosures
- Price:$483,000
- Price per sq. ft.:$223.61
- Tax amount:$4,301 (2024)
New listings near 1842 Jacoby Road
- New
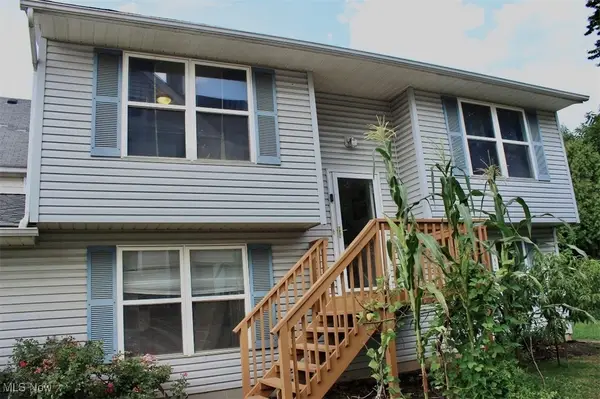 $185,000Active3 beds 1 baths1,202 sq. ft.
$185,000Active3 beds 1 baths1,202 sq. ft.711 Elma Street, Akron, OH 44310
MLS# 5148754Listed by: PLUM TREE REALTY, LLC - New
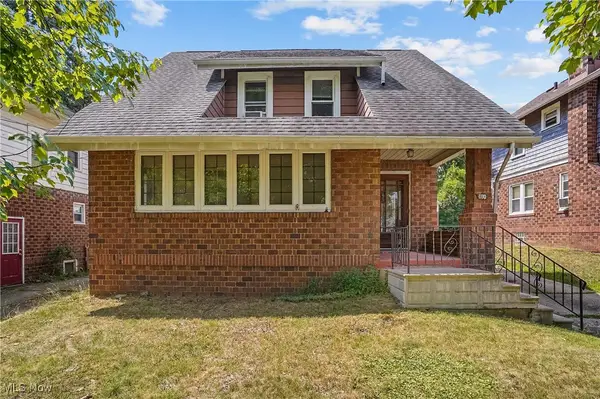 $125,000Active3 beds 1 baths1,040 sq. ft.
$125,000Active3 beds 1 baths1,040 sq. ft.1110 Linden Avenue, Akron, OH 44310
MLS# 5148467Listed by: KELLER WILLIAMS CHERVENIC RLTY - New
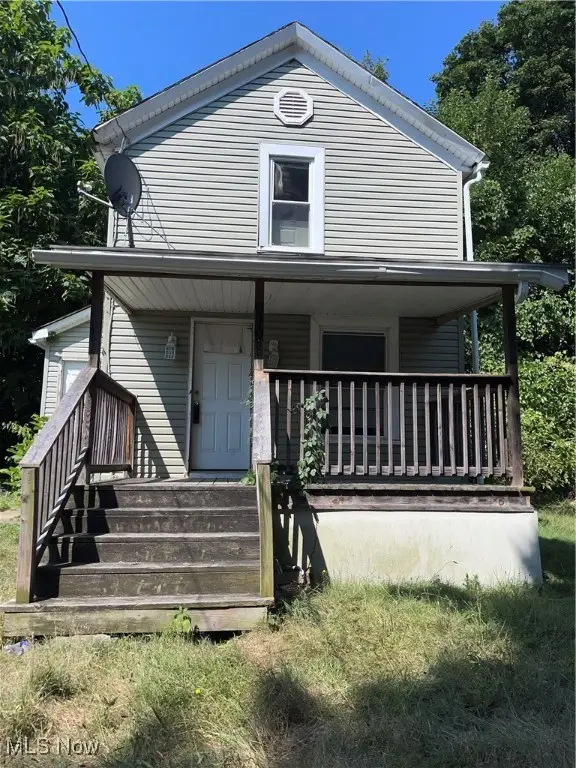 $45,000Active2 beds 2 baths
$45,000Active2 beds 2 baths970 Nathan Street, Akron, OH 44307
MLS# 5148637Listed by: H & R BURROUGHS REALTY, INC. - New
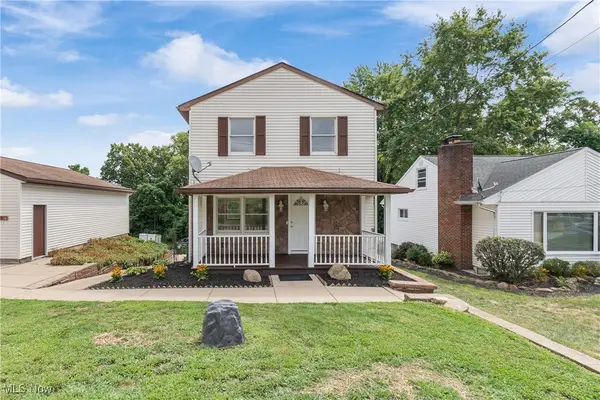 $315,000Active3 beds 4 baths2,246 sq. ft.
$315,000Active3 beds 4 baths2,246 sq. ft.3807 Hummel Drive, Akron, OH 44319
MLS# 5148653Listed by: COLDWELL BANKER SCHMIDT REALTY - New
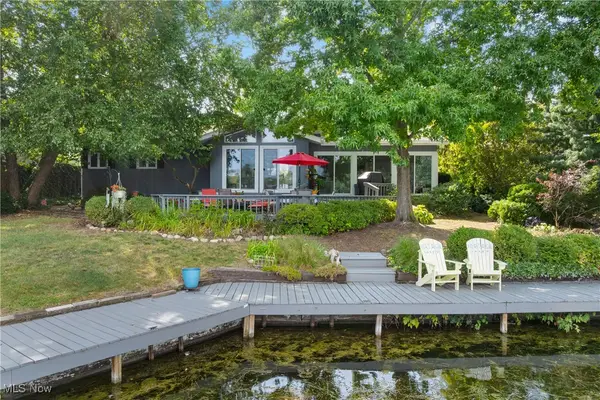 $575,000Active3 beds 2 baths1,482 sq. ft.
$575,000Active3 beds 2 baths1,482 sq. ft.3673 Ace Drive, Akron, OH 44319
MLS# 5148776Listed by: COLDWELL BANKER SCHMIDT REALTY - New
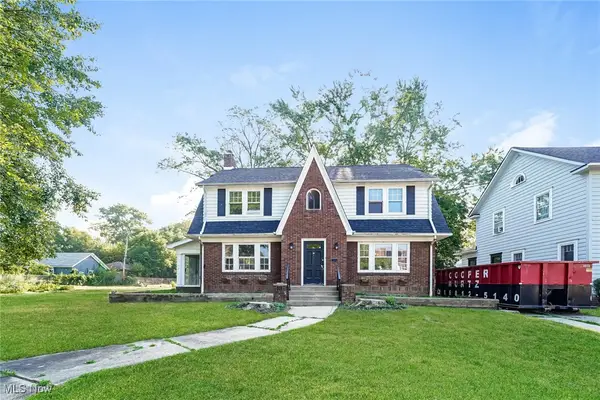 $250,000Active5 beds 3 baths2,746 sq. ft.
$250,000Active5 beds 3 baths2,746 sq. ft.571 Crestview Avenue, Akron, OH 44320
MLS# 5148201Listed by: RED 1 REALTY, LLC. - New
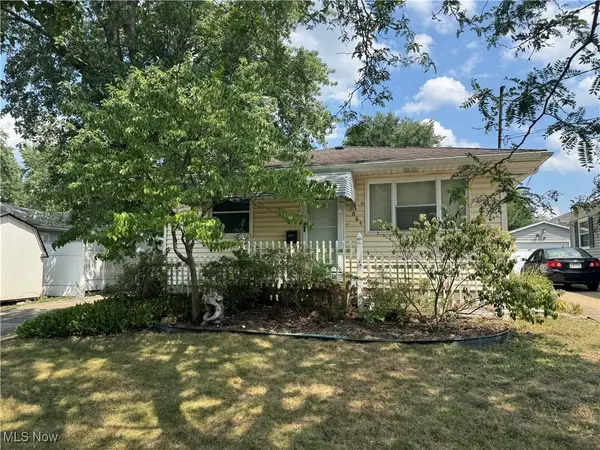 $154,000Active3 beds 3 baths1,144 sq. ft.
$154,000Active3 beds 3 baths1,144 sq. ft.2065 Hackberry Street, Akron, OH 44301
MLS# 5148634Listed by: RE/MAX TRENDS REALTY - New
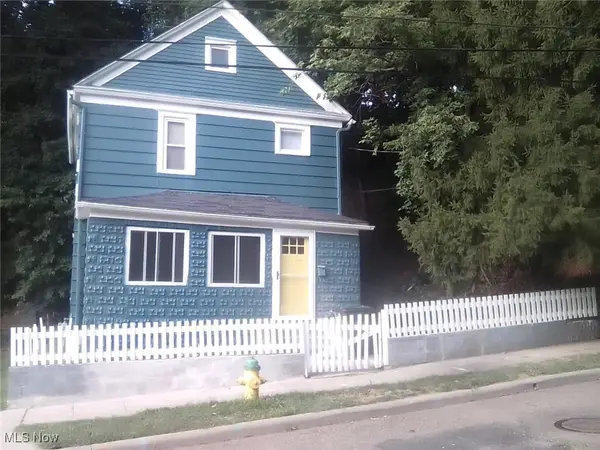 $105,000Active3 beds 1 baths1,186 sq. ft.
$105,000Active3 beds 1 baths1,186 sq. ft.27 W Glenwood Avenue, Akron, OH 44304
MLS# 5148740Listed by: BERKSHIRE HATHAWAY HOMESERVICES SIMON & SALHANY REALTY - New
 $124,900Active3 beds 1 baths1,040 sq. ft.
$124,900Active3 beds 1 baths1,040 sq. ft.1726 Delia Avenue, Akron, OH 44320
MLS# 5148782Listed by: RE/MAX EDGE REALTY - New
 $259,900Active4 beds 3 baths1,882 sq. ft.
$259,900Active4 beds 3 baths1,882 sq. ft.3134 Shelton Court, Akron, OH 44312
MLS# 5147812Listed by: RE/MAX TRENDS REALTY
