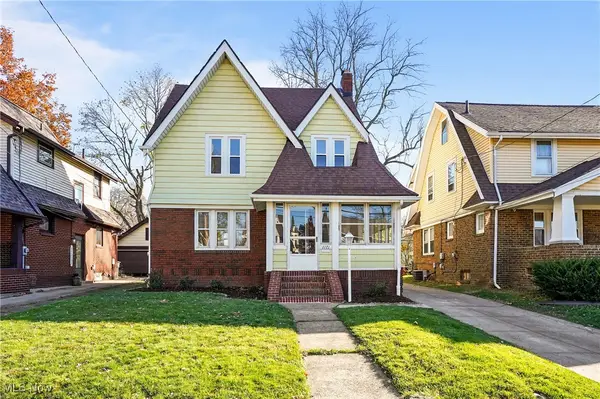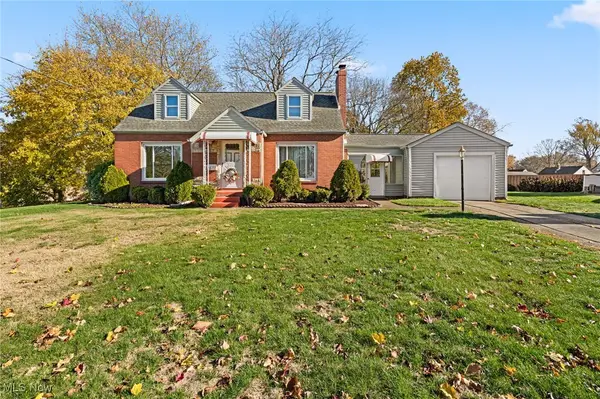1927 Parkgate Avenue, Akron, OH 44320
Local realty services provided by:Better Homes and Gardens Real Estate Central
Listed by: bunny dennison
Office: keller williams elevate
MLS#:5171860
Source:OH_NORMLS
Price summary
- Price:$289,000
- Price per sq. ft.:$98.84
- Monthly HOA dues:$9.17
About this home
Stunning, Move-In Ready Home in Prime West Akron Location! Welcome to a home that perfectly blends modern, open-concept living with unbeatable convenience. This spacious 4-bedroom, 2.5-bath colonial is located just moments from the freeway, shopping, dining, and entertainment, making your daily commute and weekend plans a breeze. Key Features You'll Love:
Open Floor Plan: The heart of the home is a magnificent, airy space where the kitchen flows seamlessly into the family room and sun-drenched morning room/dining area. Perfect for entertaining or keeping an eye on the kids! Gourmet Kitchen: Features sleek stainless steel appliances, an enormous angled island for prep and seating, and a walk-in pantry. The adjacent morning room offers easy access to the deck for summer grilling. Owner’s Suite Retreat: Escape to your private sanctuary complete with a generous walk-in closet and an en-suite bath featuring a relaxing garden tub, separate shower, and a double vanity. 3 additional bedrooms and full bath complete the 2nd floor. Functional & Finished Spaces: Enjoy the flexibility of a main-floor flex room (perfect for an office or play area), a convenient first-floor laundry, and a newly renovated half-bath. The lower level boasts a finished rec room plus two large storage areas. Peace of Mind: Comes with a 2-car attached garage and includes an America's Preferred One Year Home Warranty. Don't miss this opportunity to own a beautiful home in a coveted location. Call your favorite Realtor today to schedule a private showing!
Contact an agent
Home facts
- Year built:2005
- Listing ID #:5171860
- Added:1 day(s) ago
- Updated:November 15, 2025 at 04:12 PM
Rooms and interior
- Bedrooms:4
- Total bathrooms:3
- Full bathrooms:2
- Half bathrooms:1
- Living area:2,924 sq. ft.
Heating and cooling
- Cooling:Central Air
- Heating:Forced Air, Gas
Structure and exterior
- Roof:Asphalt, Fiberglass
- Year built:2005
- Building area:2,924 sq. ft.
- Lot area:0.16 Acres
Utilities
- Water:Public
- Sewer:Public Sewer
Finances and disclosures
- Price:$289,000
- Price per sq. ft.:$98.84
- Tax amount:$6,149 (2024)
New listings near 1927 Parkgate Avenue
- New
 $89,900Active2 beds 1 baths996 sq. ft.
$89,900Active2 beds 1 baths996 sq. ft.940 Lakewood Boulevard, Akron, OH 44314
MLS# 5172337Listed by: SANDERS HOME REALTY - New
 $148,500Active2 beds 1 baths
$148,500Active2 beds 1 baths2668 30th Sw Street, Akron, OH 44314
MLS# 5172065Listed by: RUSSELL REAL ESTATE SERVICES - New
 $229,000Active3 beds 1 baths1,200 sq. ft.
$229,000Active3 beds 1 baths1,200 sq. ft.71 Delora Drive, Akron, OH 44319
MLS# 5172313Listed by: EXP REALTY, LLC. - New
 $139,000Active3 beds 2 baths1,240 sq. ft.
$139,000Active3 beds 2 baths1,240 sq. ft.123 Gale Street, Akron, OH 44302
MLS# 5167220Listed by: MCDOWELL HOMES REAL ESTATE SERVICES - New
 $319,000Active3 beds 2 baths1,370 sq. ft.
$319,000Active3 beds 2 baths1,370 sq. ft.268 E Willowview Drive, Akron, OH 44319
MLS# 5170929Listed by: CUTLER REAL ESTATE - New
 $144,900Active3 beds 2 baths1,152 sq. ft.
$144,900Active3 beds 2 baths1,152 sq. ft.1603 Hampton Road, Akron, OH 44305
MLS# 5171994Listed by: RE/MAX EDGE REALTY - Open Sun, 2:30 to 4pmNew
 $175,000Active3 beds 1 baths
$175,000Active3 beds 1 baths1171 Woodward Avenue, Akron, OH 44310
MLS# 5171468Listed by: KELLER WILLIAMS CHERVENIC RLTY  $80,000Pending4 beds 1 baths1,489 sq. ft.
$80,000Pending4 beds 1 baths1,489 sq. ft.1396 Grant Street, Akron, OH 44301
MLS# 5159228Listed by: KELLER WILLIAMS CHERVENIC RLTY- New
 $189,900Active3 beds 2 baths1,800 sq. ft.
$189,900Active3 beds 2 baths1,800 sq. ft.2863 Burnside Street, Akron, OH 44312
MLS# 5171393Listed by: RE/MAX CROSSROADS PROPERTIES - New
 $169,900Active3 beds 2 baths1,539 sq. ft.
$169,900Active3 beds 2 baths1,539 sq. ft.2638 S Graham Circle, Akron, OH 44312
MLS# 5171491Listed by: KELLER WILLIAMS LEGACY GROUP REALTY
