1961 Dennis Drive, Akron, OH 44312
Local realty services provided by:Better Homes and Gardens Real Estate Central
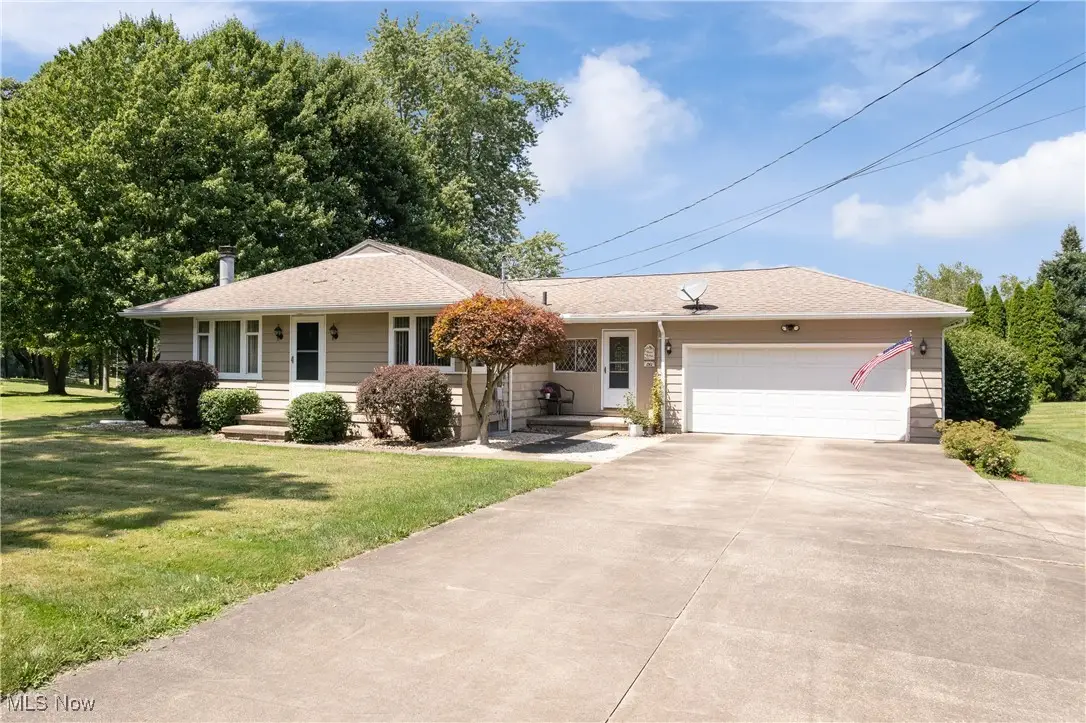
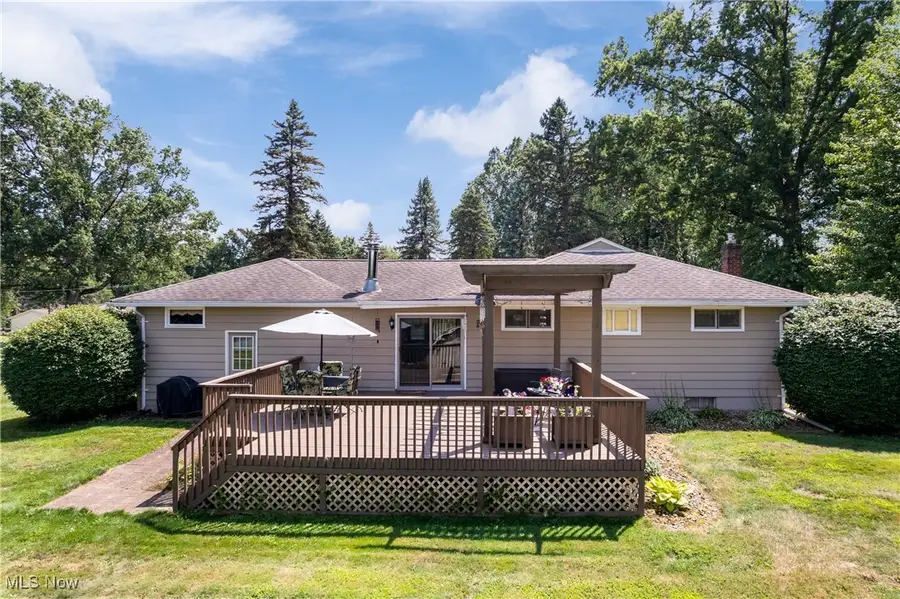
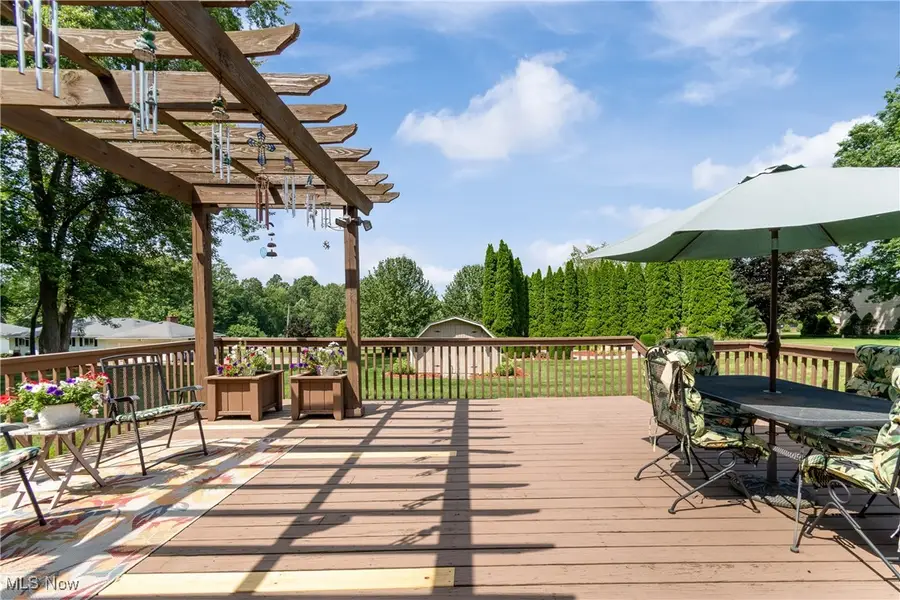
Listed by:robert e dale
Office:exp realty, llc.
MLS#:5137468
Source:OH_NORMLS
Price summary
- Price:$269,000
- Price per sq. ft.:$152.49
About this home
Your Peaceful Retreat Awaits – Well-Maintained Ranch on a Private Dead-End Street
Welcome to your very own tranquil escape, where privacy, comfort, and easy living come together. This charming and well-cared-for ranch offers a serene setting on a quiet dead-end street, paired with the convenience of a 2-car attached garage and low-maintenance living.
Step inside from the garage to a warm and inviting family room with sliding glass doors leading to your deck—the perfect spot to relax and enjoy the sights and sounds of nature. The kitchen offers abundant cabinets and counter space, making meal prep a breeze, and flows seamlessly into the dining area.
The spacious living room is bright and welcoming with large windows that fill the space with natural light, complemented by a beautiful fireplace that makes the room feel instantly cozy. The main floor offers three bedrooms and a full bathroom for comfortable, one-level living.
The lower level provides endless possibilities, with a large recreation room, a dedicated workshop, and even a potential home office.
Outside is where this property truly shines—you’ll love the peace and privacy of your dead-end street, surrounded by nature and perfect for unwinding after a long day.
Lovingly maintained over the years, this home is move-in ready and waiting for its next chapter. Come see it in person to truly appreciate it—schedule your private showing today!
Contact an agent
Home facts
- Year built:1957
- Listing Id #:5137468
- Added:2 day(s) ago
- Updated:August 14, 2025 at 07:40 PM
Rooms and interior
- Bedrooms:3
- Total bathrooms:2
- Full bathrooms:1
- Half bathrooms:1
- Living area:1,764 sq. ft.
Heating and cooling
- Cooling:Central Air
- Heating:Forced Air, Gas
Structure and exterior
- Roof:Asphalt
- Year built:1957
- Building area:1,764 sq. ft.
- Lot area:1 Acres
Utilities
- Water:Well
- Sewer:Septic Tank
Finances and disclosures
- Price:$269,000
- Price per sq. ft.:$152.49
- Tax amount:$2,276 (2024)
New listings near 1961 Dennis Drive
- New
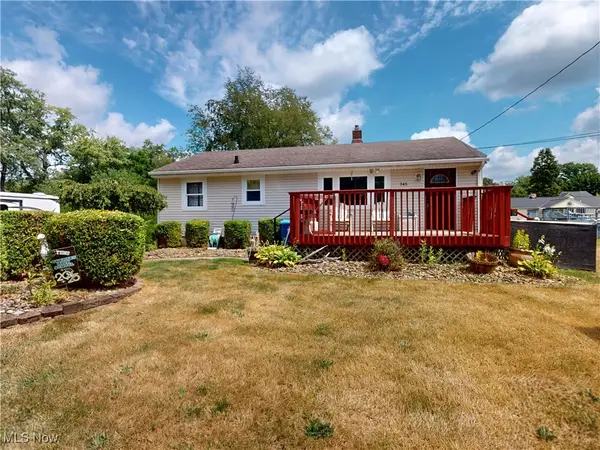 $229,900Active4 beds 2 baths
$229,900Active4 beds 2 baths345 W Ingleside Drive, Akron, OH 44319
MLS# 5148160Listed by: MCDOWELL HOMES REAL ESTATE SERVICES - New
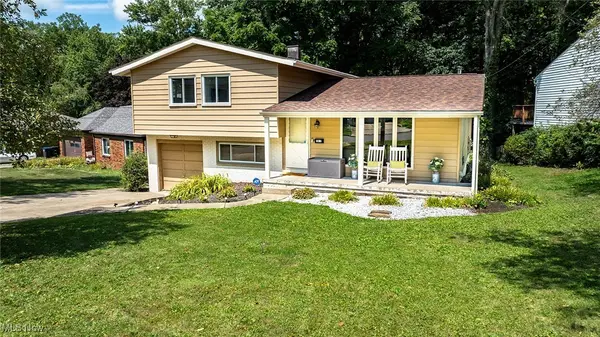 $238,850Active3 beds 3 baths
$238,850Active3 beds 3 baths1547 Kingsley Avenue, Akron, OH 44313
MLS# 5148384Listed by: EXP REALTY, LLC. - New
 $125,000Active4 beds 2 baths1,488 sq. ft.
$125,000Active4 beds 2 baths1,488 sq. ft.969-971 Reed Avenue, Akron, OH 44306
MLS# 5148541Listed by: KELLER WILLIAMS LIVING - New
 $84,900Active3 beds 1 baths1,761 sq. ft.
$84,900Active3 beds 1 baths1,761 sq. ft.727 East Avenue, Akron, OH 44320
MLS# 5148045Listed by: COLDWELL BANKER SCHMIDT REALTY - New
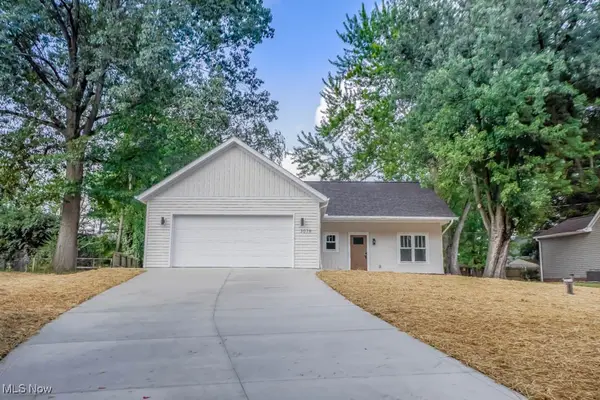 $299,000Active3 beds 2 baths1,450 sq. ft.
$299,000Active3 beds 2 baths1,450 sq. ft.3078 Greenhill Road, Akron, OH 44319
MLS# 5147220Listed by: KELLER WILLIAMS LEGACY GROUP REALTY - New
 $209,900Active2 beds 1 baths1,416 sq. ft.
$209,900Active2 beds 1 baths1,416 sq. ft.476 Orlando Avenue, Akron, OH 44320
MLS# 5147530Listed by: RE/MAX CROSSROADS PROPERTIES - New
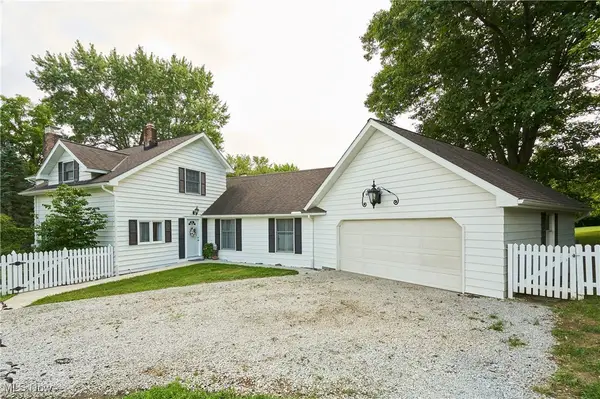 $479,900Active4 beds 4 baths2,488 sq. ft.
$479,900Active4 beds 4 baths2,488 sq. ft.2610 Shade Road, Akron, OH 44333
MLS# 5147732Listed by: RE/MAX CROSSROADS PROPERTIES - Open Sat, 12 to 1:30pmNew
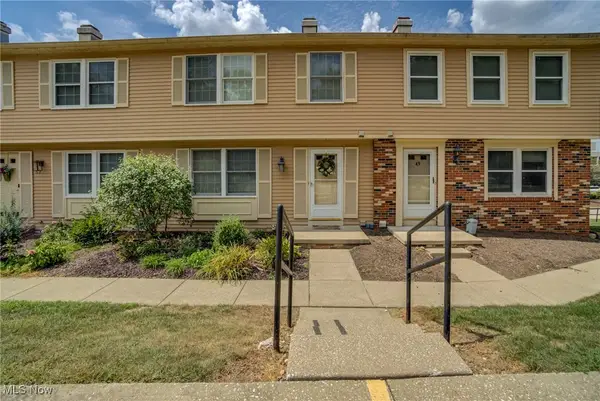 $189,000Active2 beds 2 baths1,280 sq. ft.
$189,000Active2 beds 2 baths1,280 sq. ft.51 Quaker Ridge Drive, Akron, OH 44313
MLS# 5148007Listed by: RE/MAX ABOVE & BEYOND - New
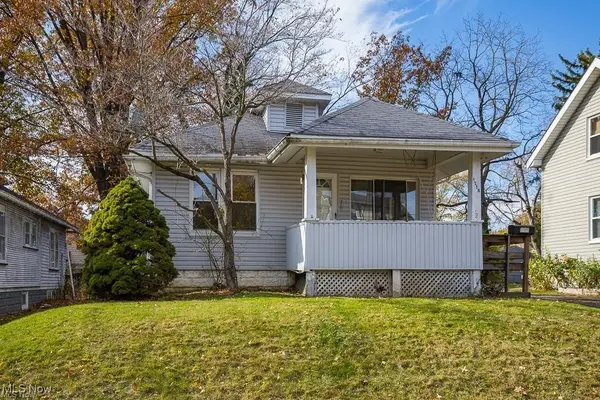 $75,000Active2 beds 2 baths750 sq. ft.
$75,000Active2 beds 2 baths750 sq. ft.1258 Lily Street, Akron, OH 44301
MLS# 5148407Listed by: KELLER WILLIAMS LIVING - New
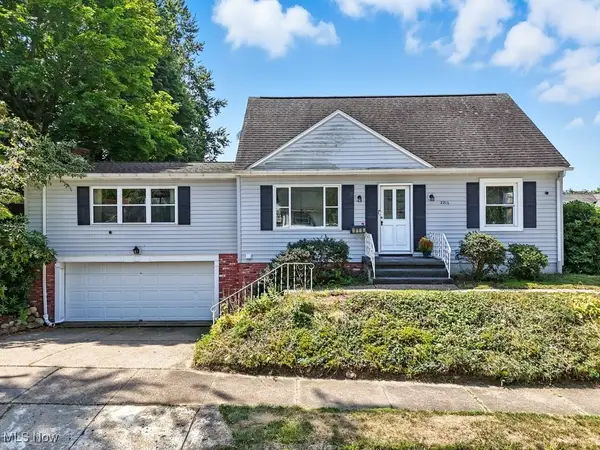 $175,000Active3 beds 2 baths1,559 sq. ft.
$175,000Active3 beds 2 baths1,559 sq. ft.2216 Eastlawn Avenue, Akron, OH 44305
MLS# 5148417Listed by: BERKSHIRE HATHAWAY HOMESERVICES SIMON & SALHANY REALTY

