2024 Braewick Drive, Akron, OH 44313
Local realty services provided by:Better Homes and Gardens Real Estate Central
Listed by:ryan shaffer
Office:exp realty, llc.
MLS#:5165124
Source:OH_NORMLS
Price summary
- Price:$309,000
- Price per sq. ft.:$135.76
About this home
Classic Tudor charm meets modern comfort in this light-filled 4BR 1.5BA revival on sought-after Braewick Drive! This 1920s beauty showcases original craftsmanship—hardwood floors, plaster crown moldings, solid wood doors with crystal knobs, and walnut trim—alongside stylish updates throughout. 1st floor features a spacious living room w/ stone gas fireplace and built-ins, access to the front terrace, formal dining room, updated kitchen w/ granite counters, stainless appliances, and ceramic tile flooring, spacious rear family room adding extra living space with new tile, a mini-split AC, cozy gas fireplace/stove, and door to rear garden and courtyard, plus a sunroom/library w/ built-ins. Upstairs, you’ll find three bedrooms (each with mini-split ACs) and a full bath; the primary offers a wood-burning fireplace and bay window. A finished third floor provides great flex space or serves as the 4th bedroom. Enjoy a private fenced-in backyard with koi pond (this Beautification Award winner has been landscaped into an oasis), a detached 2-car garage with loft, and the warmth of radiant heat throughout. Updates include: Hot h20 ‘23, garage doors ‘23, elec panel ‘21, kitchen counters, sink & gas range ‘22, family room mini split & gas stove ‘20, 2nd meter for outdoor h20 ‘20, vinyl windows, plus the washer and dryer stay! Conveniently located just minutes from I-77 & Fairlawn shopping, and dining. Enjoy the 4th of July parade or frequent one of the establishments in Pilgrim Square, only a block or so away.
Contact an agent
Home facts
- Year built:1929
- Listing ID #:5165124
- Added:14 day(s) ago
- Updated:November 01, 2025 at 07:14 AM
Rooms and interior
- Bedrooms:4
- Total bathrooms:2
- Full bathrooms:1
- Half bathrooms:1
- Living area:2,276 sq. ft.
Heating and cooling
- Cooling:Wall Units
- Heating:Hot Water, Radiant, Steam
Structure and exterior
- Roof:Asphalt, Fiberglass
- Year built:1929
- Building area:2,276 sq. ft.
- Lot area:0.22 Acres
Utilities
- Water:Public
- Sewer:Public Sewer
Finances and disclosures
- Price:$309,000
- Price per sq. ft.:$135.76
- Tax amount:$5,803 (2024)
New listings near 2024 Braewick Drive
- New
 $159,900Active2 beds 2 baths
$159,900Active2 beds 2 baths167 Pioneer Street, Akron, OH 44305
MLS# 5168430Listed by: REMAX DIVERSITY REAL ESTATE GROUP LLC - New
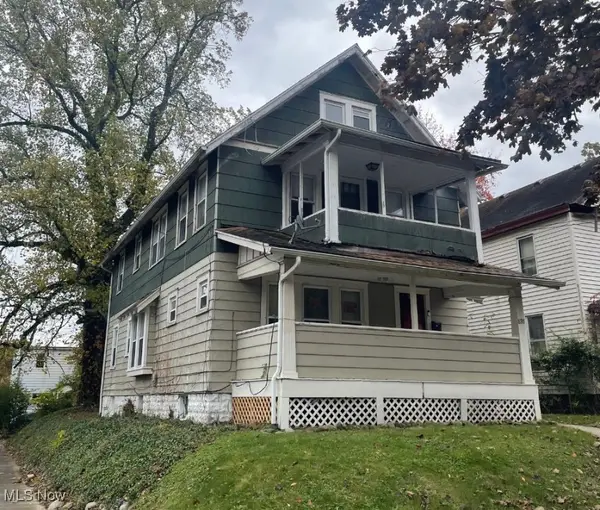 $150,000Active4 beds 2 baths
$150,000Active4 beds 2 baths897 Avon Street, Akron, OH 44310
MLS# 5169072Listed by: HOME EQUITY REALTY GROUP - New
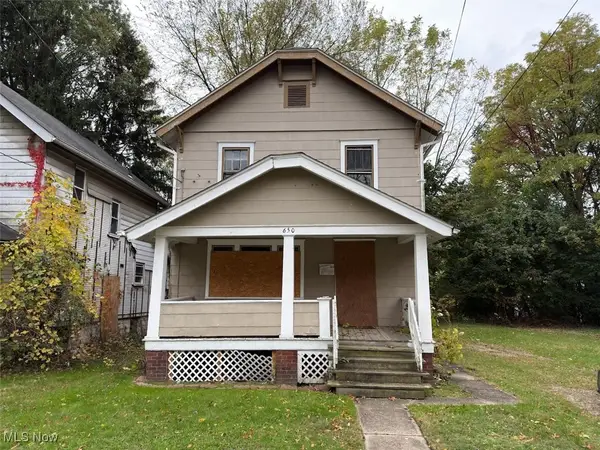 $39,000Active3 beds 1 baths1,179 sq. ft.
$39,000Active3 beds 1 baths1,179 sq. ft.650 Easter Avenue, Akron, OH 44307
MLS# 5167325Listed by: CENTURY 21 CAROLYN RILEY RL. EST. SRVCS, INC. - Open Sun, 2:30 to 4pmNew
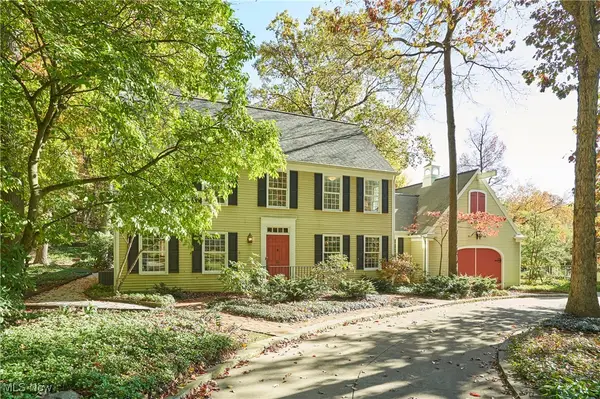 $625,000Active4 beds 3 baths4,238 sq. ft.
$625,000Active4 beds 3 baths4,238 sq. ft.511 W Fairlawn Boulevard, Akron, OH 44313
MLS# 5168976Listed by: BERKSHIRE HATHAWAY HOMESERVICES STOUFFER REALTY - New
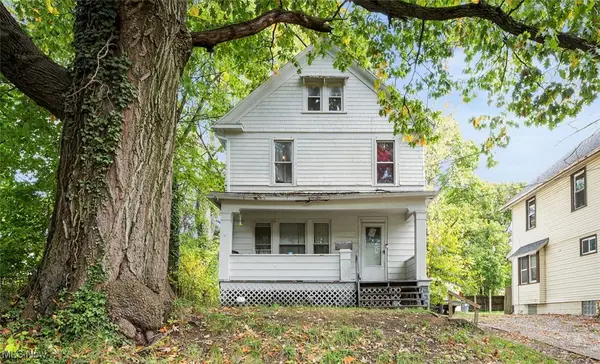 $100,000Active3 beds 1 baths1,373 sq. ft.
$100,000Active3 beds 1 baths1,373 sq. ft.1231 Bellows Street, Akron, OH 44301
MLS# 5169010Listed by: KELLER WILLIAMS CHERVENIC RLTY - New
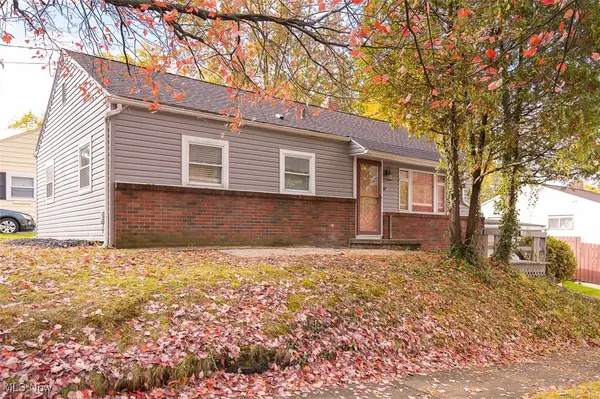 $139,900Active3 beds 1 baths960 sq. ft.
$139,900Active3 beds 1 baths960 sq. ft.1376 Tioga Avenue, Akron, OH 44305
MLS# 5167475Listed by: KEY REALTY - New
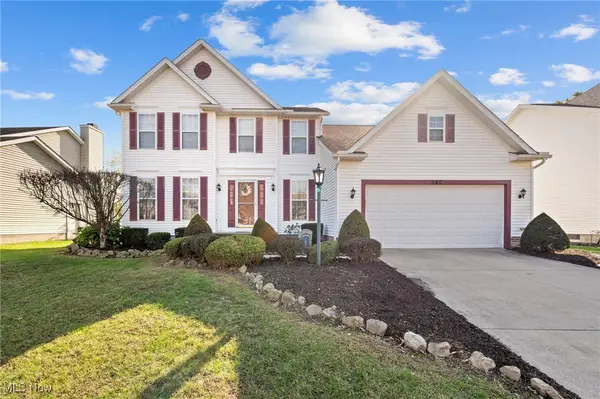 $329,400Active4 beds 3 baths2,054 sq. ft.
$329,400Active4 beds 3 baths2,054 sq. ft.580 Colchester Court, Akron, OH 44319
MLS# 5168992Listed by: CENTURY 21 HOMESTAR - New
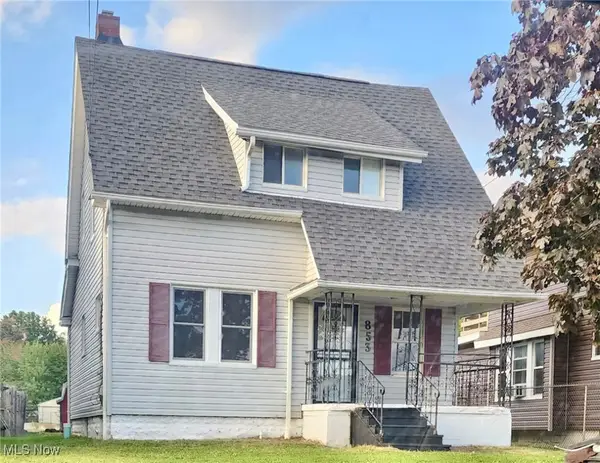 $138,900Active3 beds 1 baths1,166 sq. ft.
$138,900Active3 beds 1 baths1,166 sq. ft.853 Russell Avenue, Akron, OH 44307
MLS# 5168214Listed by: MARKET & MAIN REALTY - New
 $95,000Active3 beds 1 baths1,210 sq. ft.
$95,000Active3 beds 1 baths1,210 sq. ft.248 Arch Street, Akron, OH 44304
MLS# 5168969Listed by: EXP REALTY, LLC. - New
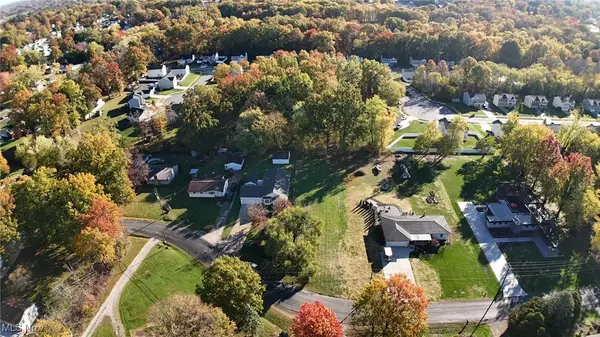 $29,900Active0.37 Acres
$29,900Active0.37 Acres243 Marion Avenue, Akron, OH 44312
MLS# 5168984Listed by: RE/MAX EDGE REALTY
