2060 Beach Drive, Akron, OH 44312
Local realty services provided by:Better Homes and Gardens Real Estate Central
Listed by:casey roch
Office:re/max infinity
MLS#:5168596
Source:OH_NORMLS
Price summary
- Price:$230,000
- Price per sq. ft.:$148.1
About this home
Welcome to this spacious 4 bed, 3 bathroom home, with nearly 1600 sq ft in Akron Springfield OH. This property boasts a fenced in double lot and a very large 25x43 detached 4 car garage out back (heated), making this the perfect place for a handyman, car enthusiast or contractor. Enter the living room and it opens to a sliding glass door out to a beautiful new deck (2025). The kitchen was remodeled in 2008 with new kitchen cabinets, countertops, and flooring. The kitchen opens to a family room with another sliding glass door out to the deck. There is a first-floor bedroom and full bath. Upstairs there is an enormous master bedroom with a private bath, two more bedrooms, another full bath, and a large bonus areas for whatever your family may need. There is a first floor laundry room and newer concrete driveway! This home has so much to offer and is conveniently located close to everything in the Akron area. On a dead end round butting into Springfield Lake. Schedule your showing today!
Contact an agent
Home facts
- Year built:1954
- Listing ID #:5168596
- Added:3 day(s) ago
- Updated:November 03, 2025 at 03:09 PM
Rooms and interior
- Bedrooms:4
- Total bathrooms:3
- Full bathrooms:3
- Living area:1,553 sq. ft.
Heating and cooling
- Cooling:Central Air
- Heating:Forced Air, Gas
Structure and exterior
- Roof:Asphalt, Fiberglass
- Year built:1954
- Building area:1,553 sq. ft.
- Lot area:0.57 Acres
Utilities
- Water:Well
- Sewer:Public Sewer
Finances and disclosures
- Price:$230,000
- Price per sq. ft.:$148.1
- Tax amount:$3,551 (2024)
New listings near 2060 Beach Drive
- New
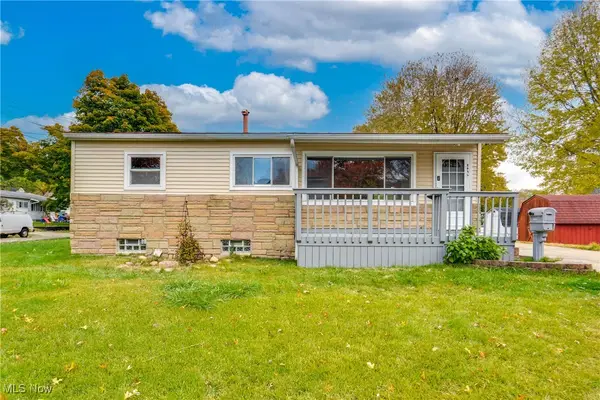 $129,900Active3 beds 2 baths
$129,900Active3 beds 2 baths2953 Clearfield Avenue, Akron, OH 44314
MLS# 5169299Listed by: REAL INTEGRITY - New
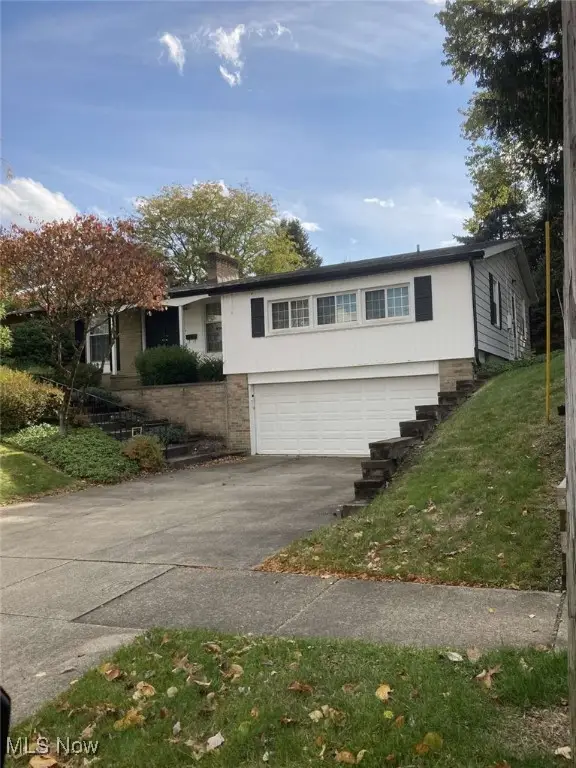 $279,900Active4 beds 4 baths1,998 sq. ft.
$279,900Active4 beds 4 baths1,998 sq. ft.2146 Daniels, Akron, OH 44312
MLS# 5169261Listed by: PODA & CO., INC. - New
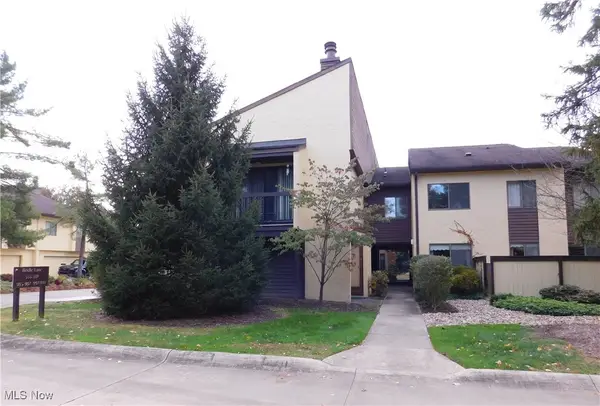 $235,000Active3 beds 3 baths1,964 sq. ft.
$235,000Active3 beds 3 baths1,964 sq. ft.987 Hampton Ridge Drive, Akron, OH 44313
MLS# 5169220Listed by: RUSSELL REAL ESTATE SERVICES - New
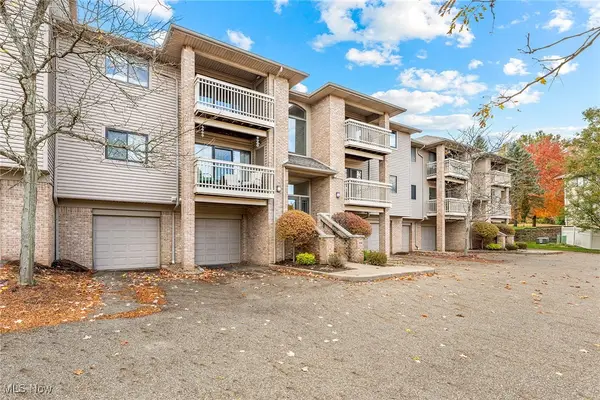 $205,000Active2 beds 2 baths1,230 sq. ft.
$205,000Active2 beds 2 baths1,230 sq. ft.3800 Rosemont Boulevard #113D, Akron, OH 44333
MLS# 5169237Listed by: KELLER WILLIAMS CHERVENIC RLTY - New
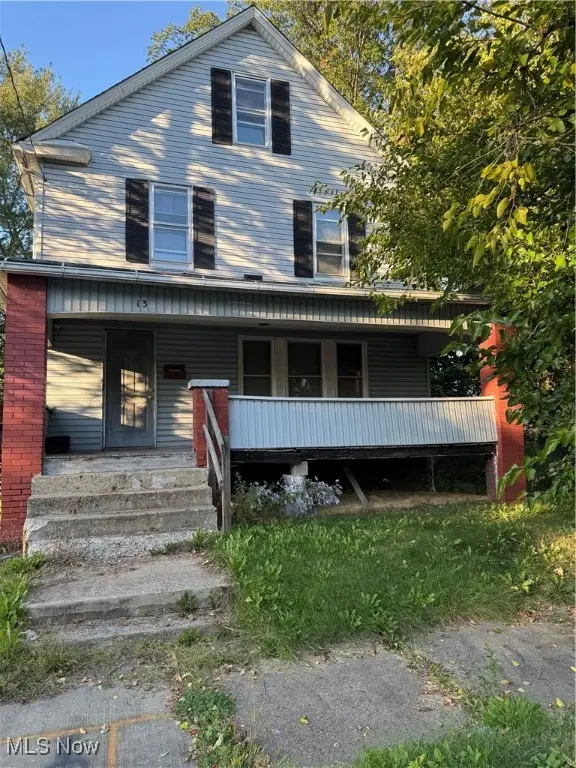 $79,900Active3 beds 2 baths1,558 sq. ft.
$79,900Active3 beds 2 baths1,558 sq. ft.13 Alfaretta Avenue, Akron, OH 44310
MLS# 5168790Listed by: EXP REALTY, LLC. - New
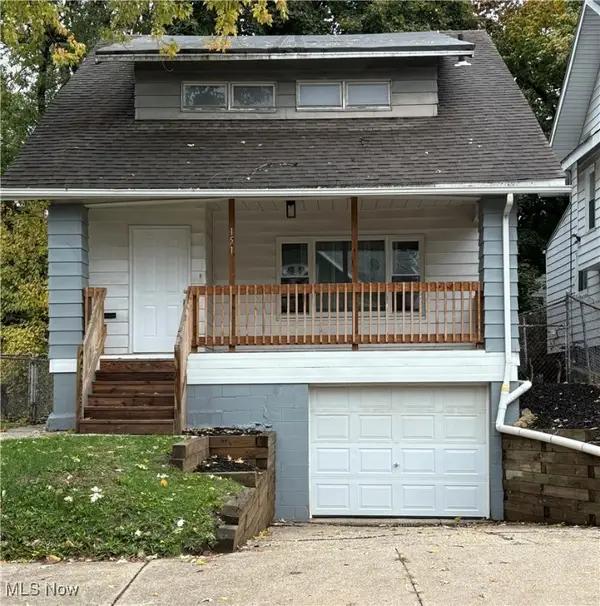 $99,000Active3 beds 2 baths
$99,000Active3 beds 2 baths151 Myers Avenue, Akron, OH 44305
MLS# 5169110Listed by: SNYDER & SNYDER REAL ESTATE - New
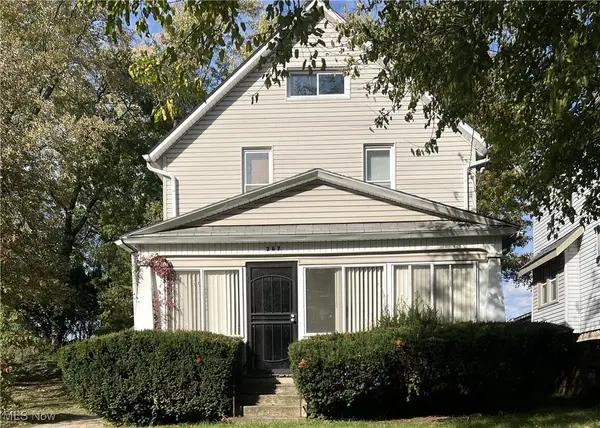 $75,000Active3 beds 2 baths1,373 sq. ft.
$75,000Active3 beds 2 baths1,373 sq. ft.267 W Long Street, Akron, OH 44301
MLS# 5168989Listed by: BERKSHIRE HATHAWAY HOMESERVICES STOUFFER REALTY - New
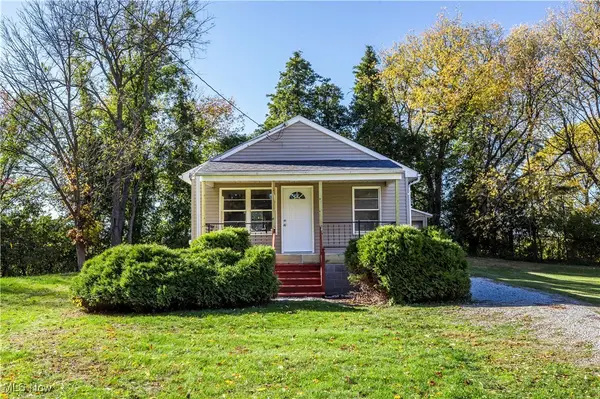 $130,000Active2 beds 1 baths800 sq. ft.
$130,000Active2 beds 1 baths800 sq. ft.648 Alta Vista Avenue, Akron, OH 44312
MLS# 5169091Listed by: XRE - New
 $159,900Active2 beds 2 baths
$159,900Active2 beds 2 baths167 Pioneer Street, Akron, OH 44305
MLS# 5168430Listed by: REMAX DIVERSITY REAL ESTATE GROUP LLC - New
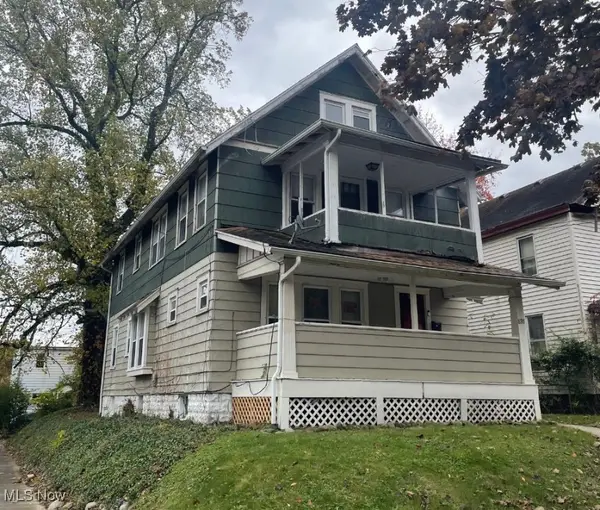 $150,000Active4 beds 2 baths
$150,000Active4 beds 2 baths897 Avon Street, Akron, OH 44310
MLS# 5169072Listed by: HOME EQUITY REALTY GROUP
