2077 Daniels Avenue, Akron, OH 44312
Local realty services provided by:Better Homes and Gardens Real Estate Central
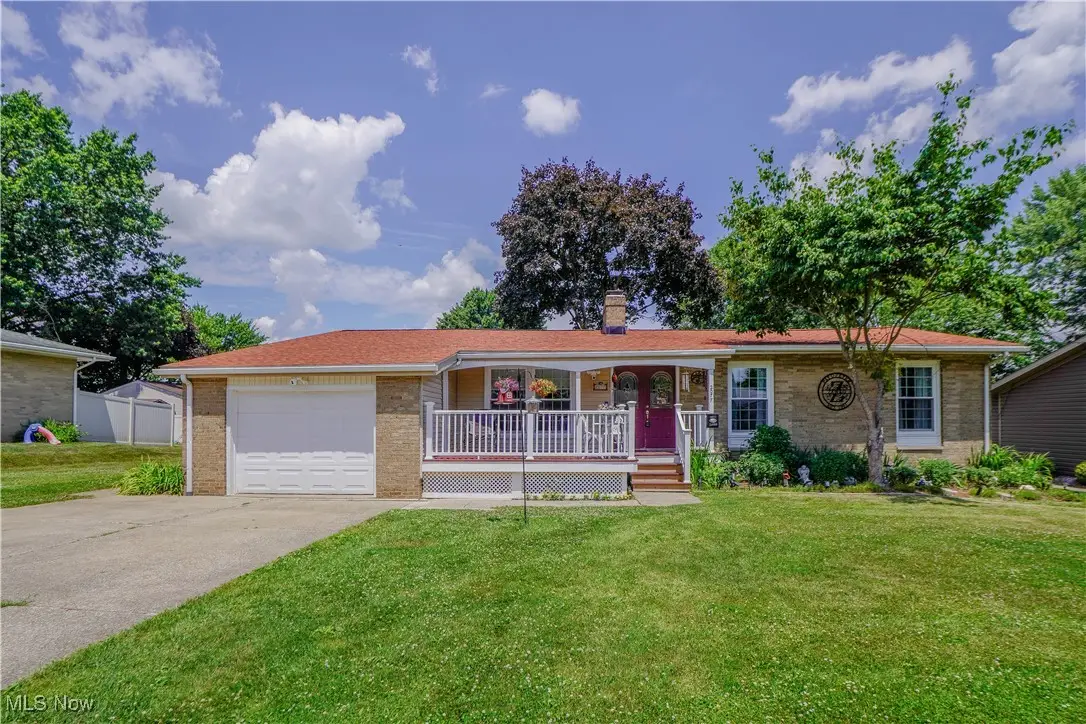
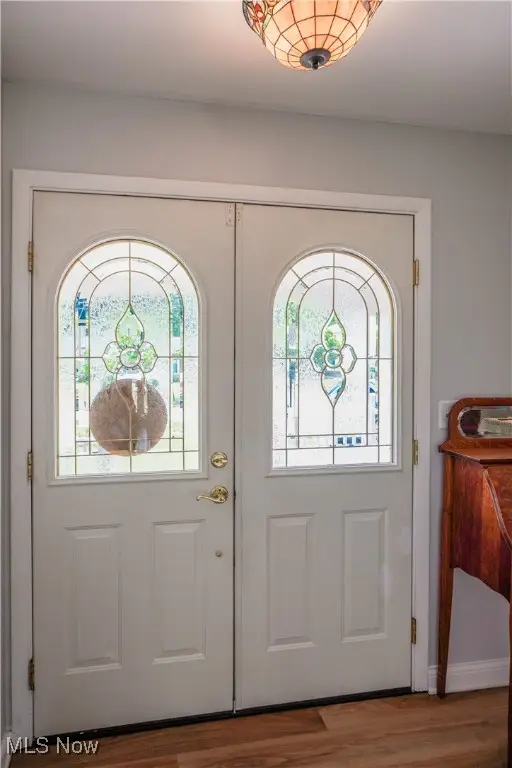
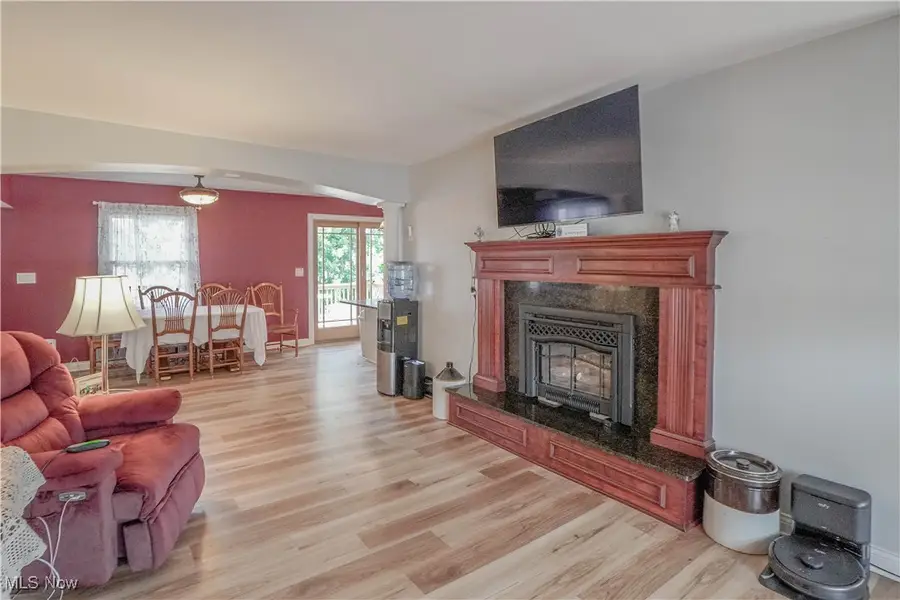
Listed by:jose medina
Office:keller williams legacy group realty
MLS#:5135970
Source:OH_NORMLS
Price summary
- Price:$269,900
- Price per sq. ft.:$160.65
About this home
You’re going to love this delightful ranch in a great Ellet location close to I76, I77 and Rte. 8! It’s been well cared for and is truly move in ready with a newer roof, windows, furnace, A/C, and a beautiful interior that’s ready to enjoy. A welcoming Trex front porch leads to double entry doors and into the bright living room, where luxury vinyl plank flooring and a cozy fireplace set the tone. The flooring continues into the eat-in kitchen, featuring granite countertops, a handmade Brazilian tile backsplash, stainless steel appliances, and a peninsula with breakfast bar seating.
Right off the kitchen, you’ll find a flexible bonus room that’s perfect as a home office, formal dining space, or den. All three bedrooms have hardwood floors and great closet space, including the primary with its own private full bath with a corner shower. The main bath has been nicely updated with a granite top vanity, a tile step-in shower, and even a washing machine tucked away in the closet for added convenience.
The full laundry area is in the unfinished basement, which also includes a chair lift for easy access. Step outside to enjoy the backyard from the rear Trex deck, with extensive flower and vegetable gardens, fruit trees, and a 12x16 shed for extra storage. Lovingly maintained by just the second owner close to the highly rated Hyre CLC middle school and ready for new memories. Come see it for yourself!
Contact an agent
Home facts
- Year built:1960
- Listing Id #:5135970
- Added:34 day(s) ago
- Updated:August 12, 2025 at 07:18 AM
Rooms and interior
- Bedrooms:3
- Total bathrooms:2
- Full bathrooms:2
- Living area:1,680 sq. ft.
Heating and cooling
- Cooling:Central Air
- Heating:Forced Air, Gas
Structure and exterior
- Roof:Asphalt, Fiberglass
- Year built:1960
- Building area:1,680 sq. ft.
- Lot area:0.29 Acres
Utilities
- Water:Public
- Sewer:Public Sewer
Finances and disclosures
- Price:$269,900
- Price per sq. ft.:$160.65
- Tax amount:$3,594 (2024)
New listings near 2077 Daniels Avenue
- New
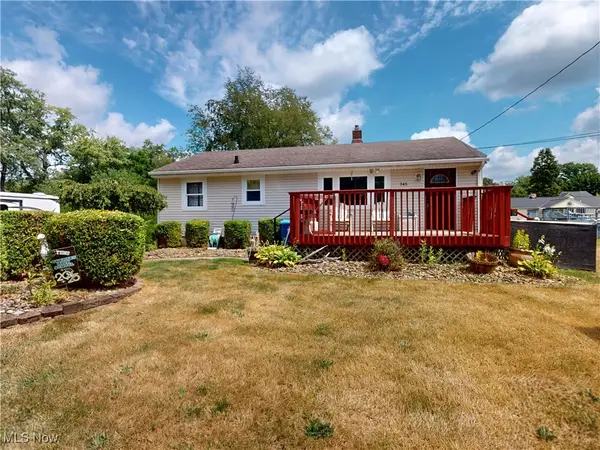 $229,900Active4 beds 2 baths
$229,900Active4 beds 2 baths345 W Ingleside Drive, Akron, OH 44319
MLS# 5148160Listed by: MCDOWELL HOMES REAL ESTATE SERVICES - New
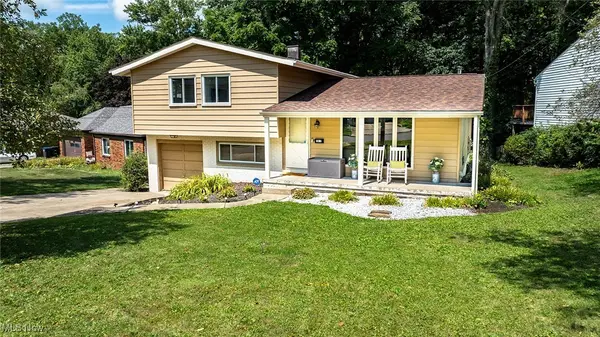 $238,850Active3 beds 3 baths
$238,850Active3 beds 3 baths1547 Kingsley Avenue, Akron, OH 44313
MLS# 5148384Listed by: EXP REALTY, LLC. - New
 $125,000Active4 beds 2 baths1,488 sq. ft.
$125,000Active4 beds 2 baths1,488 sq. ft.969-971 Reed Avenue, Akron, OH 44306
MLS# 5148541Listed by: KELLER WILLIAMS LIVING - New
 $84,900Active3 beds 1 baths1,761 sq. ft.
$84,900Active3 beds 1 baths1,761 sq. ft.727 East Avenue, Akron, OH 44320
MLS# 5148045Listed by: COLDWELL BANKER SCHMIDT REALTY - New
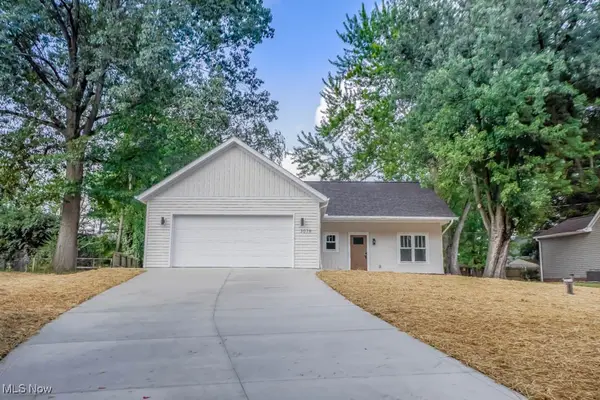 $299,000Active3 beds 2 baths1,450 sq. ft.
$299,000Active3 beds 2 baths1,450 sq. ft.3078 Greenhill Road, Akron, OH 44319
MLS# 5147220Listed by: KELLER WILLIAMS LEGACY GROUP REALTY - New
 $209,900Active2 beds 1 baths1,416 sq. ft.
$209,900Active2 beds 1 baths1,416 sq. ft.476 Orlando Avenue, Akron, OH 44320
MLS# 5147530Listed by: RE/MAX CROSSROADS PROPERTIES - New
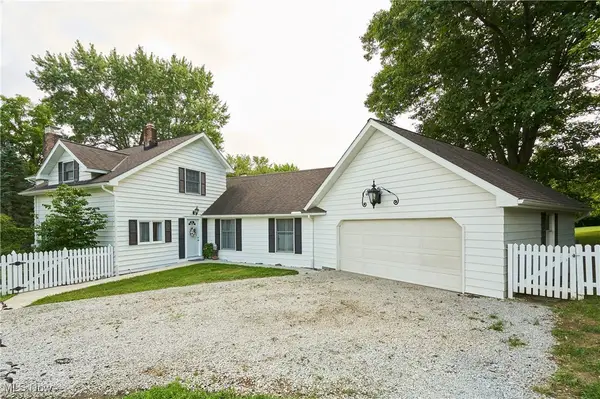 $479,900Active4 beds 4 baths2,488 sq. ft.
$479,900Active4 beds 4 baths2,488 sq. ft.2610 Shade Road, Akron, OH 44333
MLS# 5147732Listed by: RE/MAX CROSSROADS PROPERTIES - Open Sat, 12 to 1:30pmNew
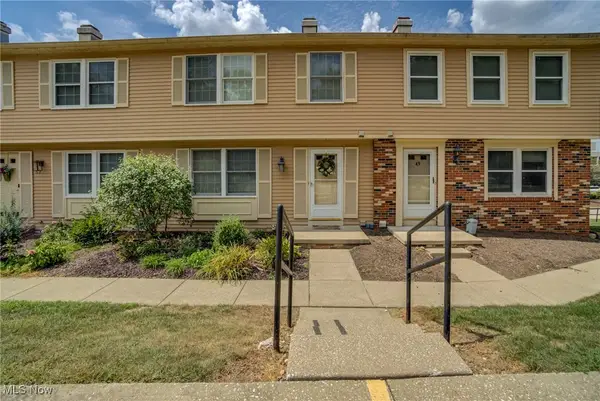 $189,000Active2 beds 2 baths1,280 sq. ft.
$189,000Active2 beds 2 baths1,280 sq. ft.51 Quaker Ridge Drive, Akron, OH 44313
MLS# 5148007Listed by: RE/MAX ABOVE & BEYOND - New
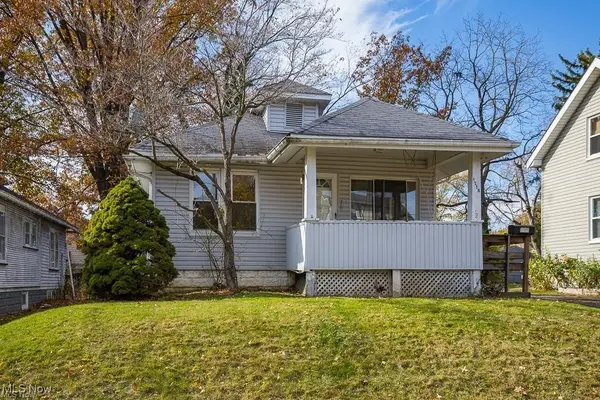 $75,000Active2 beds 2 baths750 sq. ft.
$75,000Active2 beds 2 baths750 sq. ft.1258 Lily Street, Akron, OH 44301
MLS# 5148407Listed by: KELLER WILLIAMS LIVING - New
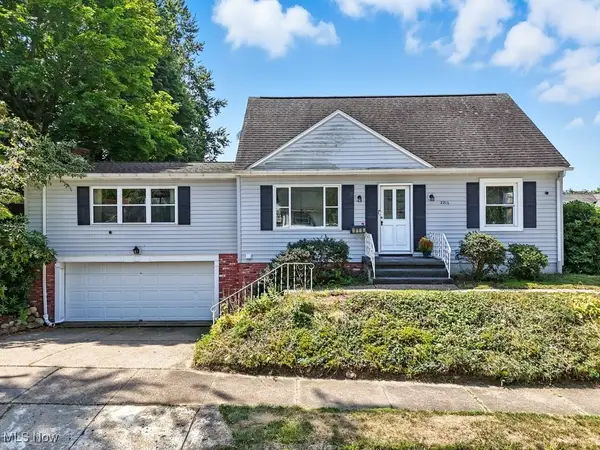 $175,000Active3 beds 2 baths1,559 sq. ft.
$175,000Active3 beds 2 baths1,559 sq. ft.2216 Eastlawn Avenue, Akron, OH 44305
MLS# 5148417Listed by: BERKSHIRE HATHAWAY HOMESERVICES SIMON & SALHANY REALTY

