2079 Wyndham Road, Akron, OH 44313
Local realty services provided by:Better Homes and Gardens Real Estate Central
Listed by:romi brozeit
Office:cutler real estate
MLS#:5159407
Source:OH_NORMLS
Price summary
- Price:$305,000
- Price per sq. ft.:$127.94
About this home
This beautifully maintained 4-bedroom, 2.5-bath split level home offers charm and functionality with spacious living. From the moment you step into the foyer you'll feel right at home as you're greeted by an inviting living room with a large bay window that fills the space with natural light. Adjoining the living room are both a formal dining room and a dedicated office which adds flexibility for remote work or study. The heart of the home is an exquisitely remodeled kitchen in 2024 featuring new flooring, quartz countertops, a gas cooktop, double wall oven, with stainless steel appliances, and an eat-in area with a cozy fireplace - perfect for gatherings. Upstairs, a primary bedroom features hardwood floors and its own private bathroom. Additional bedrooms are carpeted with hard wood floors underneath. The basement provides versatile additional living space ideal for a recreation room or other uses. Enjoy peace of mind with updated windows throughout, a waterproofed basement with a lifetime warranty, and a roof that's only 9 years old. The large backyard is perfect for entertaining or relaxing with a new patio and firepit, while leaf filter guards help maintain the exterior with ease. An attached 2-car garage completes this move-in ready home. Schedule your visit today!
Contact an agent
Home facts
- Year built:1958
- Listing ID #:5159407
- Added:1 day(s) ago
- Updated:September 30, 2025 at 10:38 PM
Rooms and interior
- Bedrooms:4
- Total bathrooms:3
- Full bathrooms:2
- Half bathrooms:1
- Living area:2,384 sq. ft.
Heating and cooling
- Cooling:Central Air
- Heating:Gas
Structure and exterior
- Roof:Asphalt, Fiberglass
- Year built:1958
- Building area:2,384 sq. ft.
- Lot area:0.26 Acres
Utilities
- Water:Public
- Sewer:Public Sewer
Finances and disclosures
- Price:$305,000
- Price per sq. ft.:$127.94
- Tax amount:$5,126 (2024)
New listings near 2079 Wyndham Road
- New
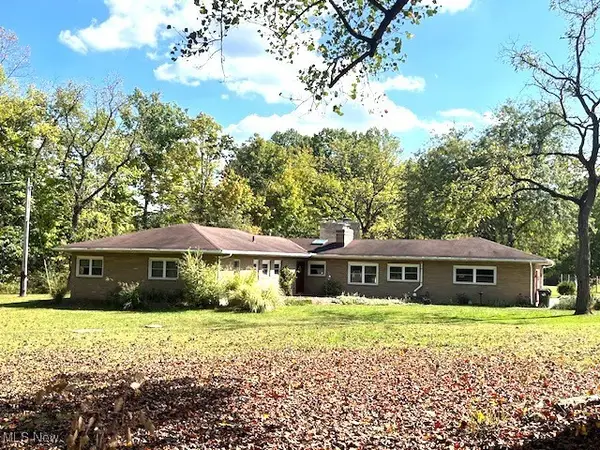 $543,000Active3 beds 4 baths3,137 sq. ft.
$543,000Active3 beds 4 baths3,137 sq. ft.3288 Spring Valley Road, Akron, OH 44333
MLS# 5160918Listed by: BERKSHIRE HATHAWAY HOMESERVICES STOUFFER REALTY - New
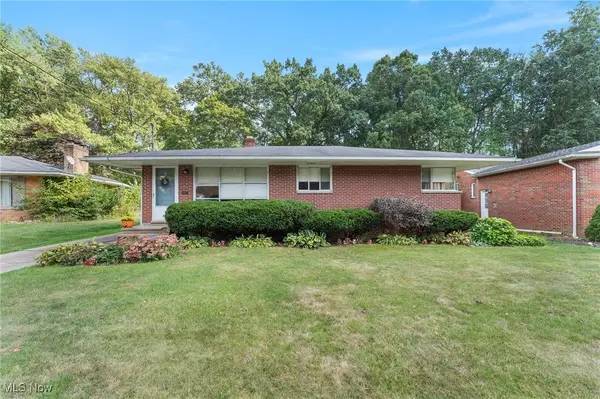 $199,900Active3 beds 2 baths1,741 sq. ft.
$199,900Active3 beds 2 baths1,741 sq. ft.2040 Thurmont Road, Akron, OH 44313
MLS# 5159851Listed by: KELLER WILLIAMS GREATER METROPOLITAN - Open Sat, 11am to 1pmNew
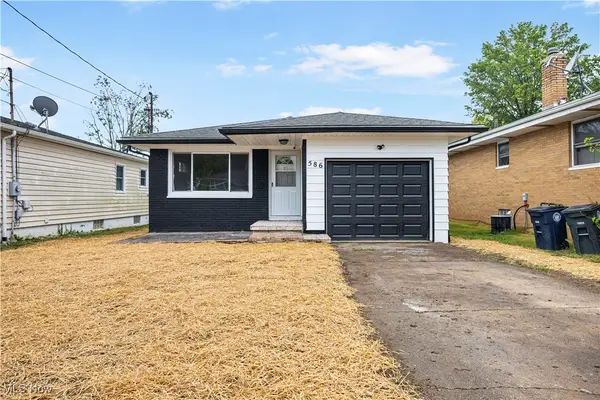 $235,000Active3 beds 2 baths
$235,000Active3 beds 2 baths586 Hillman Road, Akron, OH 44312
MLS# 5160874Listed by: H & R BURROUGHS REALTY, INC. - New
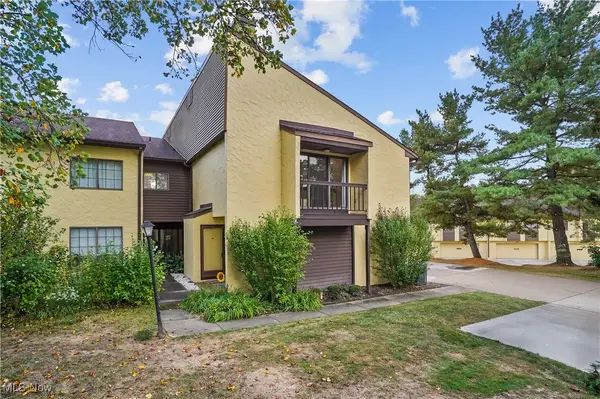 $218,000Active2 beds 2 baths1,400 sq. ft.
$218,000Active2 beds 2 baths1,400 sq. ft.881 Hampton Ridge Drive, Akron, OH 44313
MLS# 5159147Listed by: KELLER WILLIAMS CHERVENIC RLTY - New
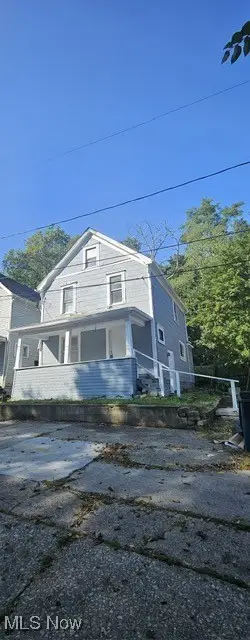 $69,500Active2 beds 1 baths
$69,500Active2 beds 1 baths4 Manila Place, Akron, OH 44311
MLS# 5160868Listed by: PRETTYMAN & ASSOCIATES - New
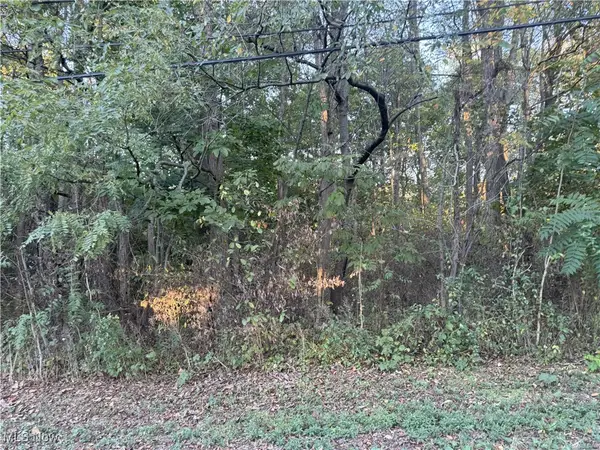 $20,000Active0.9 Acres
$20,000Active0.9 AcresGrace Road, Akron, OH 44312
MLS# 5160871Listed by: HELEN SCOTT REALTY LLC 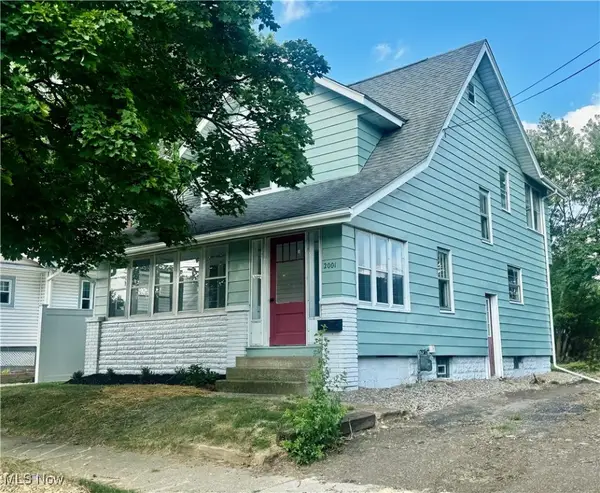 $109,500Active2 beds 1 baths1,016 sq. ft.
$109,500Active2 beds 1 baths1,016 sq. ft.2001 13th Sw Street, Akron, OH 44314
MLS# 5146717Listed by: RE/MAX CROSSROADS PROPERTIES- New
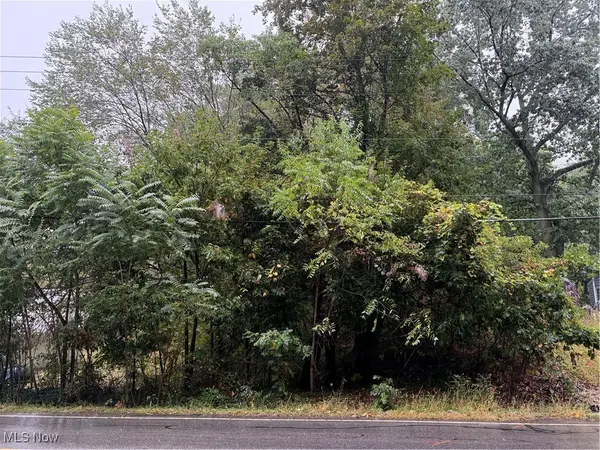 $17,500Active0.24 Acres
$17,500Active0.24 AcresV/L Sanitarium Road, Akron, OH 44312
MLS# 5159875Listed by: LPT REALTY - New
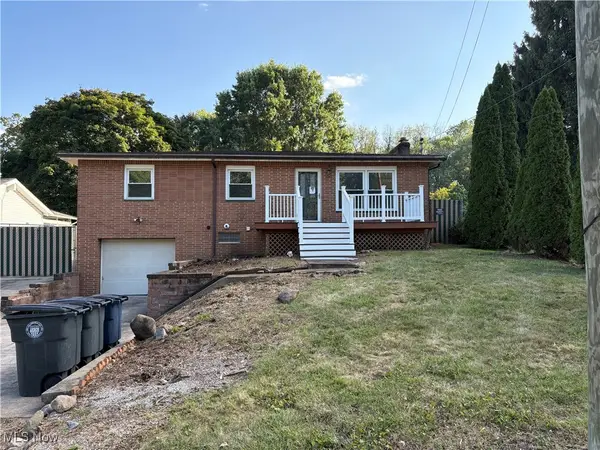 $259,900Active3 beds 3 baths1,176 sq. ft.
$259,900Active3 beds 3 baths1,176 sq. ft.2354 Savoy Avenue, Akron, OH 44305
MLS# 5160817Listed by: JOSEPH WALTER REALTY, LLC.
