2088 Jennifer Street, Akron, OH 44313
Local realty services provided by:Better Homes and Gardens Real Estate Central
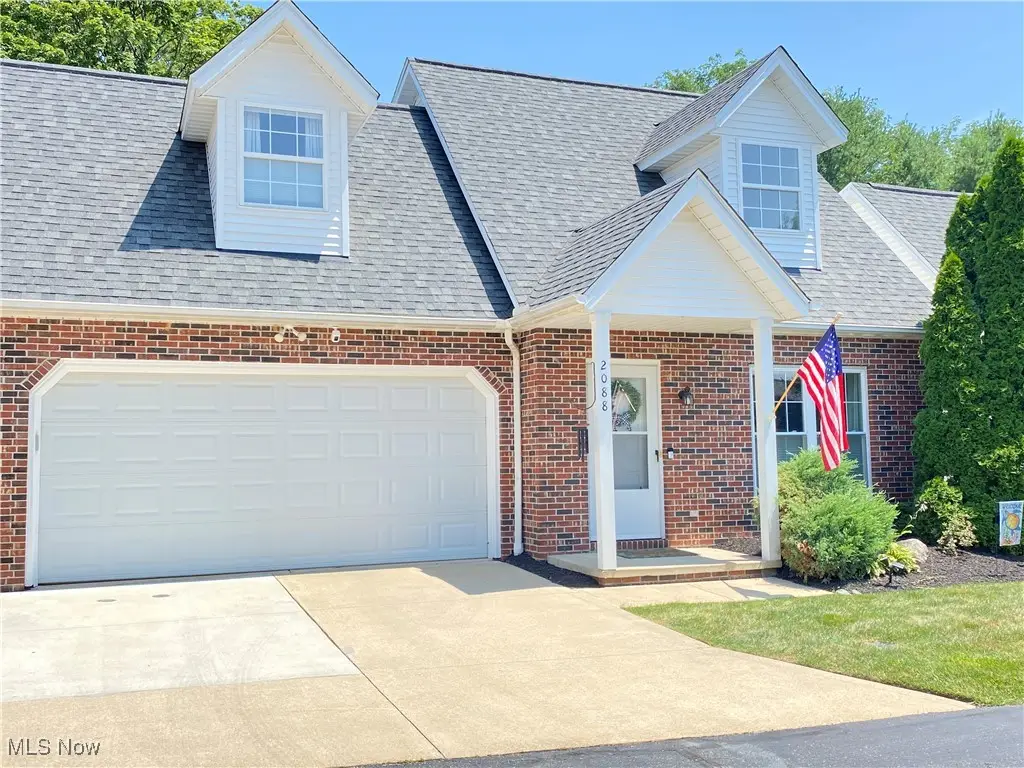
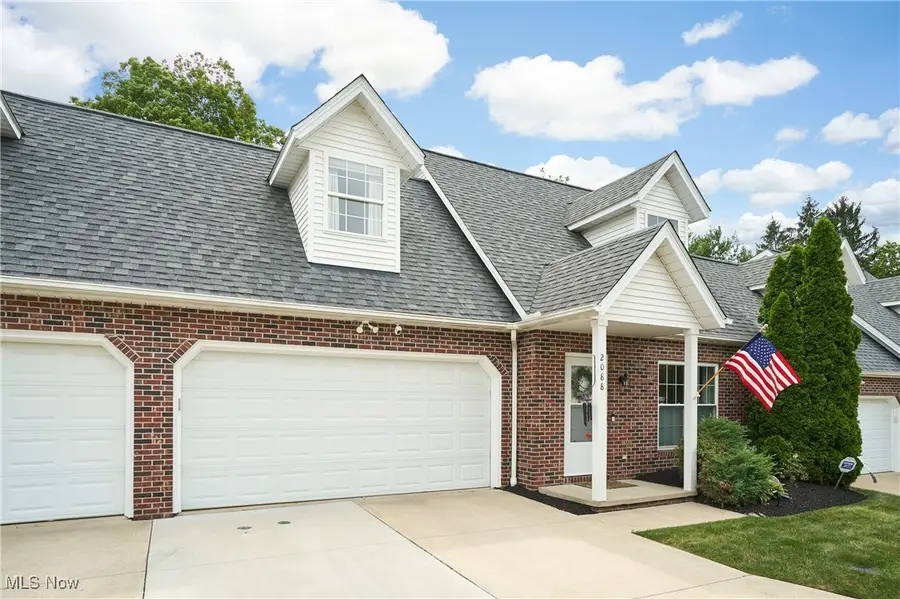
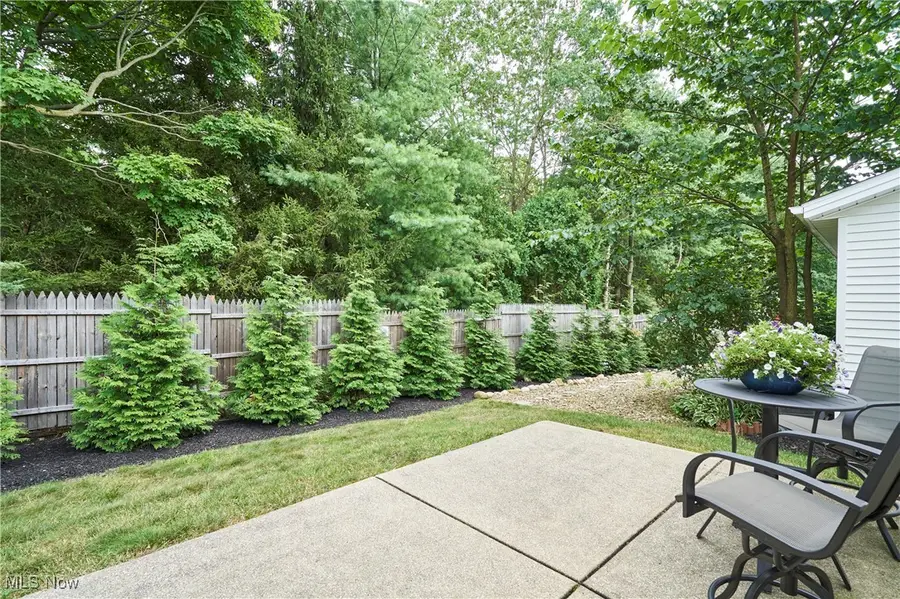
Listed by:laura h duryea
Office:berkshire hathaway homeservices stouffer realty
MLS#:5140801
Source:OH_NORMLS
Price summary
- Price:$259,500
- Price per sq. ft.:$146.11
- Monthly HOA dues:$350
About this home
First-floor owner's suite and low-maintenance living! Welcome to Jennifer Street (Sand Run Pointe), a tucked-away community in West Akron just south of the intersection of Smith and Sand Run Roads. This charming Cape Cod offers 2-3 bedrooms (one down and 1-2 up), 2.5 baths, and a wonderful open floor plan. Step inside and you’re greeted by a spacious living room with soaring vaulted ceilings—an open, airy space that flows effortlessly into the dining area and eat-in kitchen. The kitchen is both stylish and functional, with island seating, new LVT floors, white appliances and great views - three large, arched windows overlook the patio/backyard. The first-floor owner's suite is bright and welcoming, with soft neutral colors, plush carpeting, a generous walk-in closet, and a well-appointed en-suite bath featuring a dual-sink vanity and a walk-in shower. A powder room, first-floor laundry off the garage and coat closet complete the first floor. Upstairs, you'll find a spacious loft with additional storage (could be converted to a 3rd bedroom), a second bedroom with a dormer and a nook perfect for a desk, and another full bath. Out back, enjoy the patio and views. Roof 2018. List of updates in supplements. Call today for your private showing!.
Contact an agent
Home facts
- Year built:1999
- Listing Id #:5140801
- Added:31 day(s) ago
- Updated:August 19, 2025 at 07:17 AM
Rooms and interior
- Bedrooms:2
- Total bathrooms:3
- Full bathrooms:2
- Half bathrooms:1
- Living area:1,776 sq. ft.
Heating and cooling
- Cooling:Central Air
- Heating:Forced Air, Gas
Structure and exterior
- Roof:Asphalt, Fiberglass
- Year built:1999
- Building area:1,776 sq. ft.
Utilities
- Water:Public
- Sewer:Public Sewer
Finances and disclosures
- Price:$259,500
- Price per sq. ft.:$146.11
- Tax amount:$3,802 (2024)
New listings near 2088 Jennifer Street
- New
 $89,900Active5 beds 2 baths1,074 sq. ft.
$89,900Active5 beds 2 baths1,074 sq. ft.85 Nickel Street, Akron, OH 44303
MLS# 5149479Listed by: SANDERS HOME REALTY - New
 $110,000Active0.48 Acres
$110,000Active0.48 Acres4138 S Main Street, Akron, OH 44319
MLS# 5149489Listed by: COLDWELL BANKER SCHMIDT REALTY - New
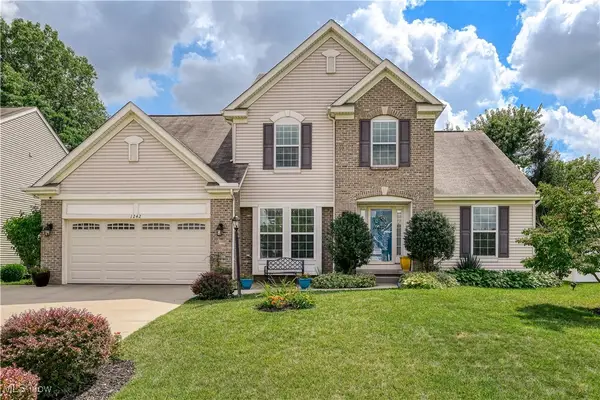 $459,900Active4 beds 4 baths3,928 sq. ft.
$459,900Active4 beds 4 baths3,928 sq. ft.1242 Bexley Circle, Akron, OH 44312
MLS# 5148639Listed by: H & R BURROUGHS REALTY, INC. - New
 $164,900Active4 beds 2 baths
$164,900Active4 beds 2 baths364 Rexford Street, Akron, OH 44314
MLS# 5149103Listed by: EXP REALTY, LLC. - New
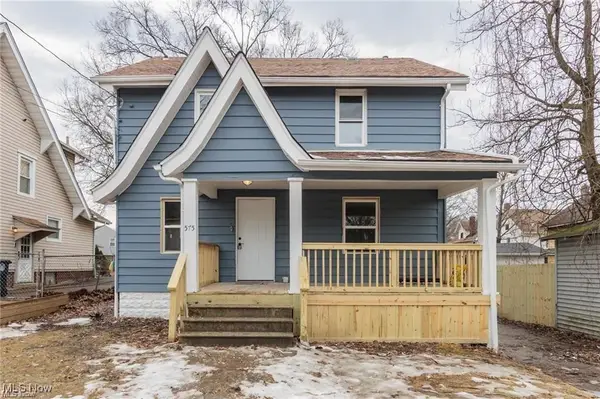 $109,900Active3 beds 1 baths1,248 sq. ft.
$109,900Active3 beds 1 baths1,248 sq. ft.575 Fernwood Drive, Akron, OH 44320
MLS# 5149328Listed by: EXP REALTY, LLC. - New
 $149,900Active3 beds 2 baths1,742 sq. ft.
$149,900Active3 beds 2 baths1,742 sq. ft.2445 Gilbert Street, Akron, OH 44314
MLS# 5148988Listed by: KELLER WILLIAMS CITYWIDE - New
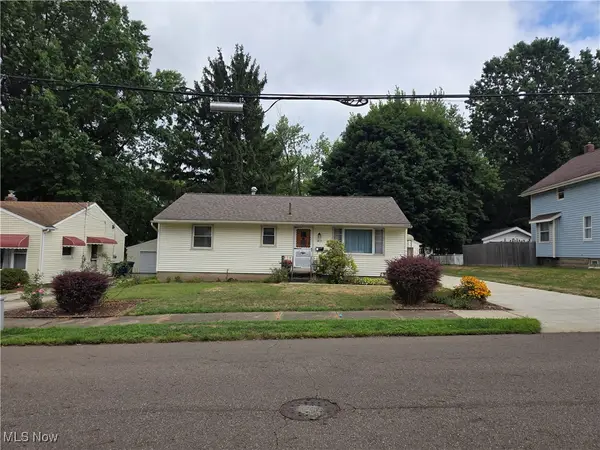 $165,000Active3 beds 1 baths1,466 sq. ft.
$165,000Active3 beds 1 baths1,466 sq. ft.1835 Penthley Avenue, Akron, OH 44312
MLS# 5149109Listed by: TIGER LILY REALTY, INC. - Open Sun, 2 to 4pmNew
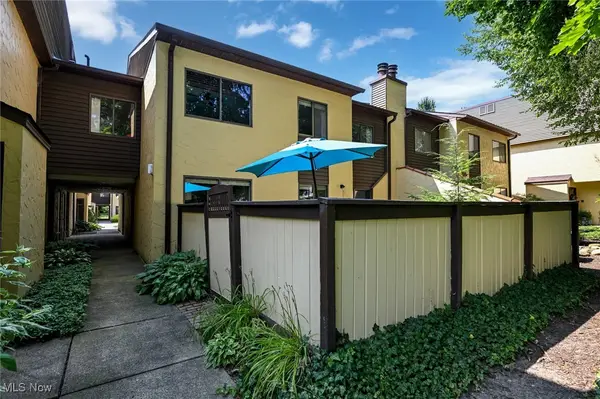 $244,500Active2 beds 3 baths
$244,500Active2 beds 3 baths1094 Hampton Ridge Drive, Akron, OH 44313
MLS# 5148805Listed by: COLDWELL BANKER SCHMIDT REALTY - New
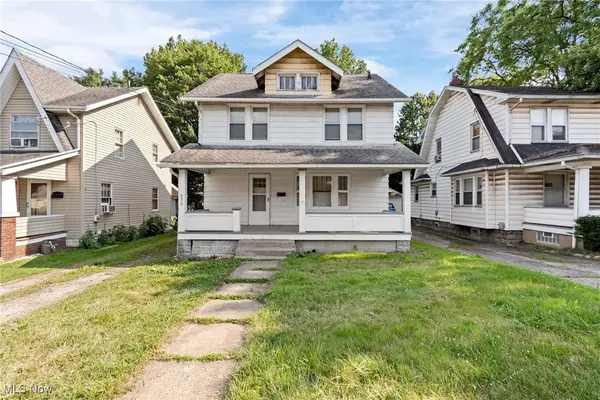 $124,900Active3 beds 1 baths1,280 sq. ft.
$124,900Active3 beds 1 baths1,280 sq. ft.626 E Wilbeth Road, Akron, OH 44306
MLS# 5149237Listed by: KELLER WILLIAMS CHERVENIC RLTY - New
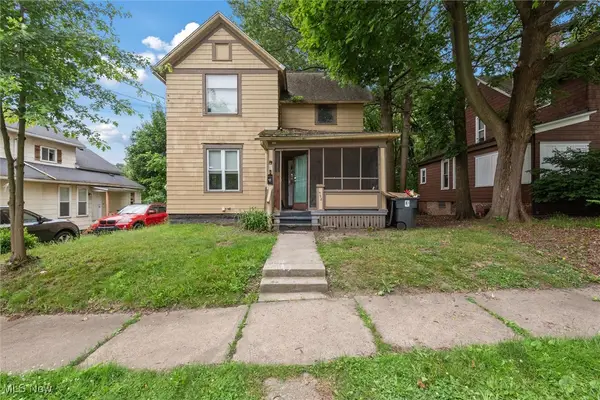 $110,000Active4 beds 2 baths1,785 sq. ft.
$110,000Active4 beds 2 baths1,785 sq. ft.498 Gage Street, Akron, OH 44311
MLS# 5149367Listed by: REALTY TRUST SERVICES, LLC
