2405 Briner Avenue, Akron, OH 44305
Local realty services provided by:Better Homes and Gardens Real Estate Central
Listed by:nicole a manusakis
Office:keller williams legacy group realty
MLS#:5167400
Source:OH_NORMLS
Price summary
- Price:$203,000
- Price per sq. ft.:$131.31
About this home
Step inside this beautifully updated 3-bedroom, 2-bath ranch that perfectly blends style, comfort, and functionality. The completely remodeled kitchen will impress with all-new stainless steel appliances, trim, and cabinets (2024), along with brand-new butcher block countertops and a crisp white backsplash (2025).
Enjoy the modern LVT flooring (2024) that flows seamlessly through the kitchen, family room, hallway, and basement. The family room features a newly added accent wall, adding warmth and character to the living space, while the primary bedroom boasts a gorgeous shiplap accent wall added in 2023. The partially finished basement includes all new drywall and a built-in bar, making it an ideal space for entertaining or relaxing. You’ll also appreciate the spacious laundry room with updated cabinets and racks, plus plenty of storage throughout the basement. Outside, the updates continue with a new roof and decking (2024). The double lot offers endless possibilities with a shed, firepit, and a huge 24x24 deck with a charming pergola—perfect for relaxing or hosting gatherings on cool fall evenings. This home truly has it all—modern updates, thoughtful details, and inviting spaces inside and out. Don’t miss your chance to make it yours!
Contact an agent
Home facts
- Year built:1963
- Listing ID #:5167400
- Added:1 day(s) ago
- Updated:October 27, 2025 at 01:42 AM
Rooms and interior
- Bedrooms:3
- Total bathrooms:2
- Full bathrooms:1
- Half bathrooms:1
- Living area:1,546 sq. ft.
Heating and cooling
- Cooling:Central Air
- Heating:Forced Air, Gas
Structure and exterior
- Roof:Asphalt, Fiberglass
- Year built:1963
- Building area:1,546 sq. ft.
- Lot area:0.39 Acres
Utilities
- Water:Public
- Sewer:Public Sewer
Finances and disclosures
- Price:$203,000
- Price per sq. ft.:$131.31
- Tax amount:$3,901 (2024)
New listings near 2405 Briner Avenue
- New
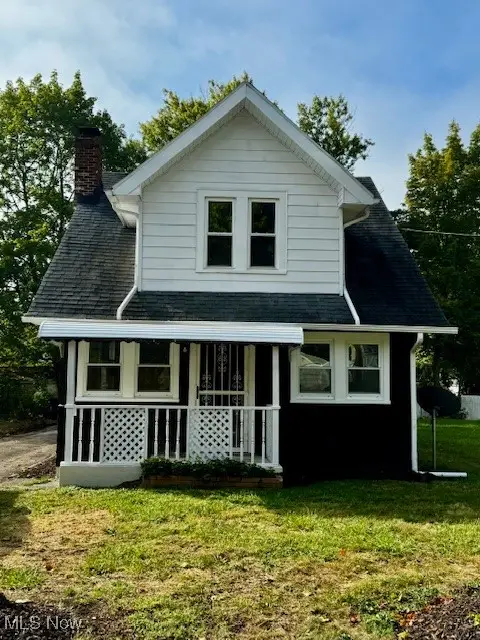 $109,900Active2 beds 1 baths1,170 sq. ft.
$109,900Active2 beds 1 baths1,170 sq. ft.966 La Belle Avenue, Akron, OH 44320
MLS# 5167544Listed by: HAYES REALTY - New
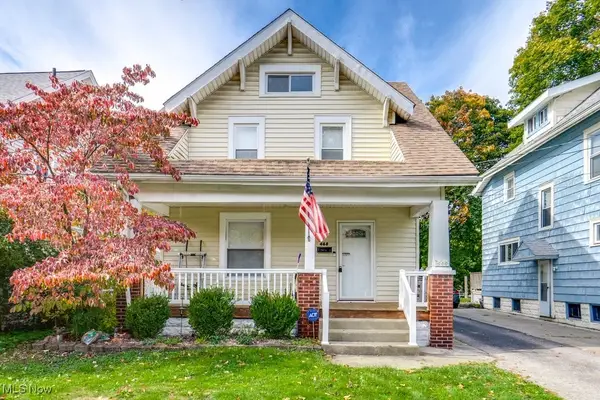 $149,900Active3 beds 1 baths1,601 sq. ft.
$149,900Active3 beds 1 baths1,601 sq. ft.Address Withheld By Seller, Akron, OH 44310
MLS# 5167472Listed by: REMAX DIVERSITY REAL ESTATE GROUP LLC - Open Sun, 1 to 2:30pmNew
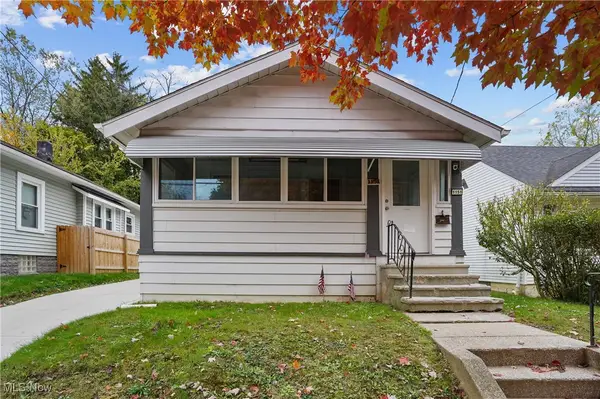 $119,900Active2 beds 1 baths827 sq. ft.
$119,900Active2 beds 1 baths827 sq. ft.1151 Collinwood Avenue, Akron, OH 44310
MLS# 5165708Listed by: BERKSHIRE HATHAWAY HOMESERVICES STOUFFER REALTY - New
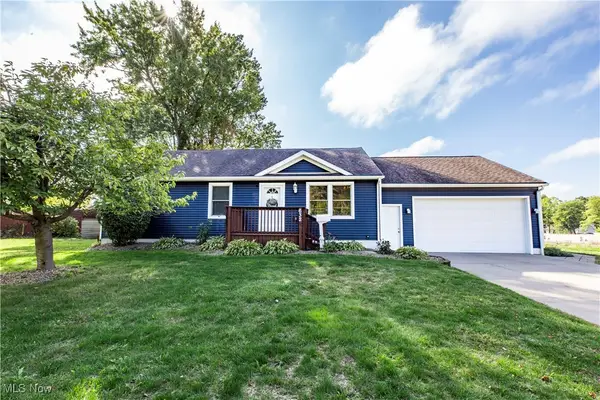 $229,900Active3 beds 3 baths1,353 sq. ft.
$229,900Active3 beds 3 baths1,353 sq. ft.632 Thoreau Avenue, Akron, OH 44306
MLS# 5167382Listed by: EXP REALTY, LLC. - New
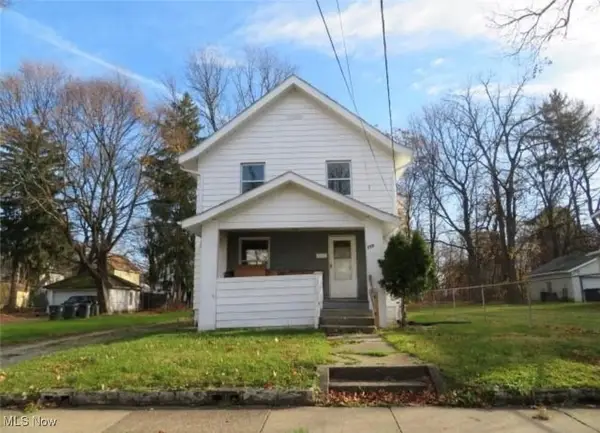 $125,000Active3 beds 1 baths1,144 sq. ft.
$125,000Active3 beds 1 baths1,144 sq. ft.775 Wall Street, Akron, OH 44310
MLS# 5167394Listed by: KELLER WILLIAMS CHERVENIC RLTY - New
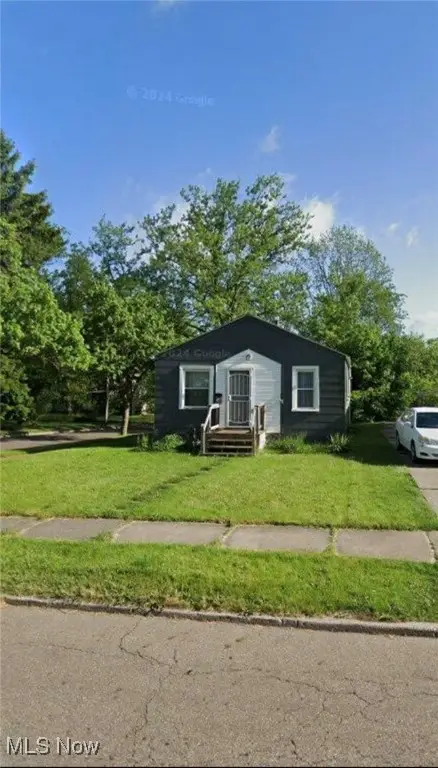 $115,000Active3 beds 1 baths1,128 sq. ft.
$115,000Active3 beds 1 baths1,128 sq. ft.1093 Joy Avenue, Akron, OH 44306
MLS# 5167398Listed by: KELLER WILLIAMS CHERVENIC RLTY - New
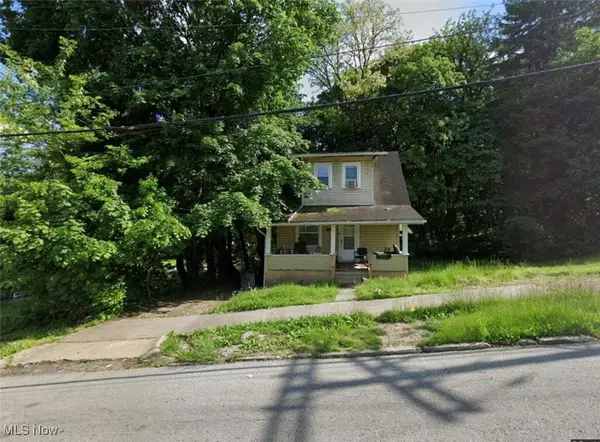 $100,000Active3 beds 1 baths720 sq. ft.
$100,000Active3 beds 1 baths720 sq. ft.702 W Thornton Street, Akron, OH 44307
MLS# 5167383Listed by: KELLER WILLIAMS CHERVENIC RLTY - New
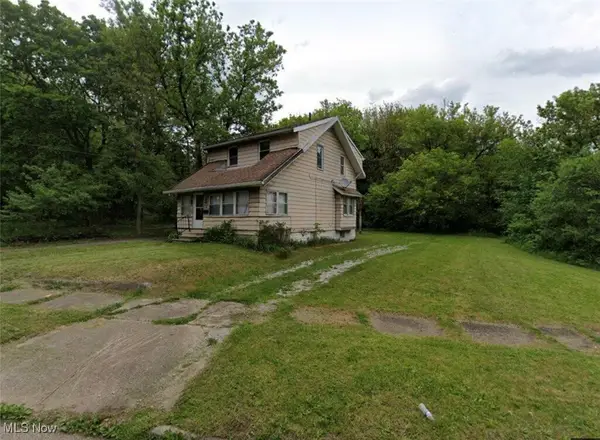 $100,000Active3 beds 1 baths1,088 sq. ft.
$100,000Active3 beds 1 baths1,088 sq. ft.957 Bank Street, Akron, OH 44305
MLS# 5167391Listed by: KELLER WILLIAMS CHERVENIC RLTY - New
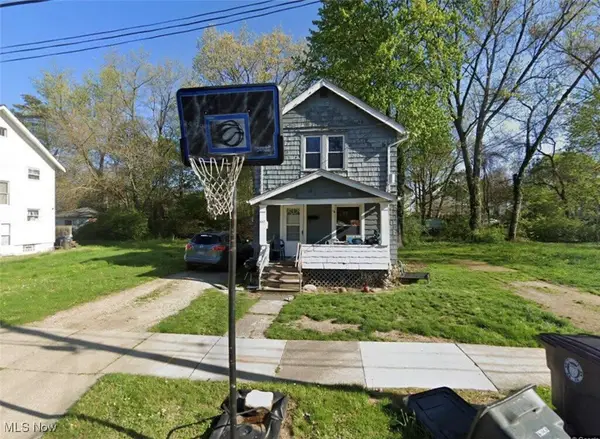 $100,000Active3 beds 1 baths999 sq. ft.
$100,000Active3 beds 1 baths999 sq. ft.107 W Dalton Street, Akron, OH 44310
MLS# 5167311Listed by: KELLER WILLIAMS CHERVENIC RLTY
