632 Thoreau Avenue, Akron, OH 44306
Local realty services provided by:Better Homes and Gardens Real Estate Central
Listed by:marnie mackay
Office:exp realty, llc.
MLS#:5167382
Source:OH_NORMLS
Price summary
- Price:$229,900
- Price per sq. ft.:$169.92
About this home
Beautiful Ranch with Vaulted Ceilings, Pool & Finished Lower Level!
Welcome home to this stunning ranch featuring vaulted ceilings and hardwood floors in the living room and hall. The open layout connects seamlessly to the spacious kitchen — perfect for gatherings and everyday living.
The master suite offers a walk-in closet and full bath with dual sinks, accompanied by two additional bedrooms and another full bath on the main level.
Downstairs, you’ll find a large rec room, another full bath, a laundry room with built-in organization, and a bonus room ideal for an office, craft area, or private guest space.
Enjoy outdoor living with a deck, pool, and a fully fenced yard. The attached 2-car garage includes hot and cold water hookups for added convenience.
Recent updates include:
• Siding (2023)
• Garage door (2024)
• A/C (2024)
• Paver walkway (2022)
• Pool liner (2023)
• Gutters (2023) and gutter screens (2025)
• Winter pool cover (2025)
Conveniently located near shopping, dining, and expressways — this home has it all!
Contact an agent
Home facts
- Year built:2005
- Listing ID #:5167382
- Added:3 day(s) ago
- Updated:October 25, 2025 at 05:36 PM
Rooms and interior
- Bedrooms:3
- Total bathrooms:3
- Full bathrooms:3
- Living area:1,353 sq. ft.
Heating and cooling
- Cooling:Central Air
- Heating:Forced Air, Gas
Structure and exterior
- Roof:Asphalt, Fiberglass
- Year built:2005
- Building area:1,353 sq. ft.
- Lot area:0.21 Acres
Utilities
- Water:Public
- Sewer:Public Sewer
Finances and disclosures
- Price:$229,900
- Price per sq. ft.:$169.92
- Tax amount:$4,327 (2024)
New listings near 632 Thoreau Avenue
- New
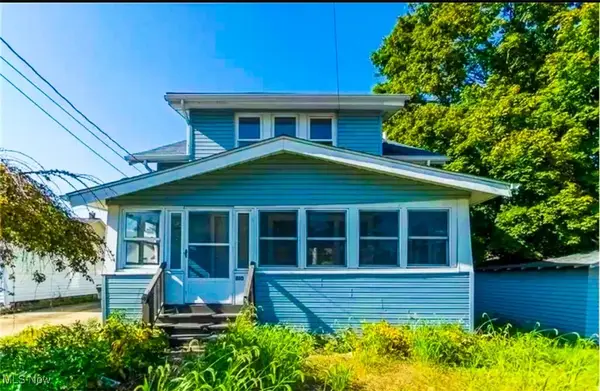 $82,500Active2 beds 2 baths1,680 sq. ft.
$82,500Active2 beds 2 baths1,680 sq. ft.810 Mohawk Avenue, Akron, OH 44305
MLS# 5167820Listed by: KELLER WILLIAMS CHERVENIC RLTY - New
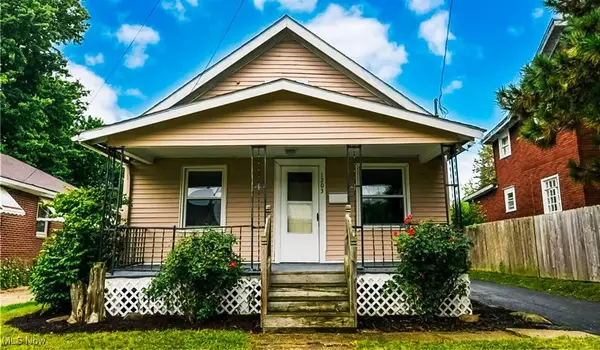 $91,500Active2 beds 1 baths1,010 sq. ft.
$91,500Active2 beds 1 baths1,010 sq. ft.1203 Atwood Avenue, Akron, OH 44301
MLS# 5167837Listed by: KELLER WILLIAMS CHERVENIC RLTY - New
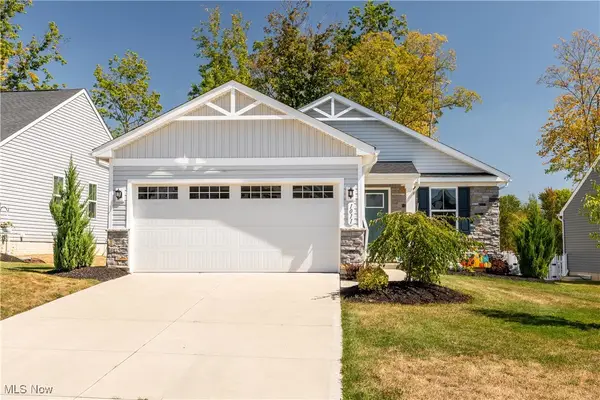 $299,000Active2 beds 2 baths1,194 sq. ft.
$299,000Active2 beds 2 baths1,194 sq. ft.1011 Sunrise Way, Akron, OH 44312
MLS# 5167854Listed by: RE/MAX EDGE REALTY - New
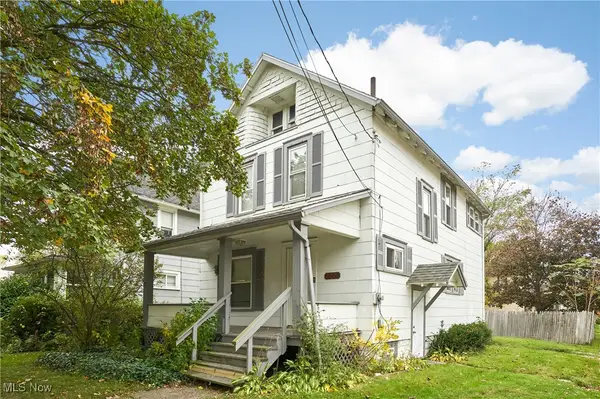 $139,900Active3 beds 2 baths1,180 sq. ft.
$139,900Active3 beds 2 baths1,180 sq. ft.2226 26th Sw Street, Akron, OH 44314
MLS# 5167802Listed by: RE/MAX CROSSROADS PROPERTIES - New
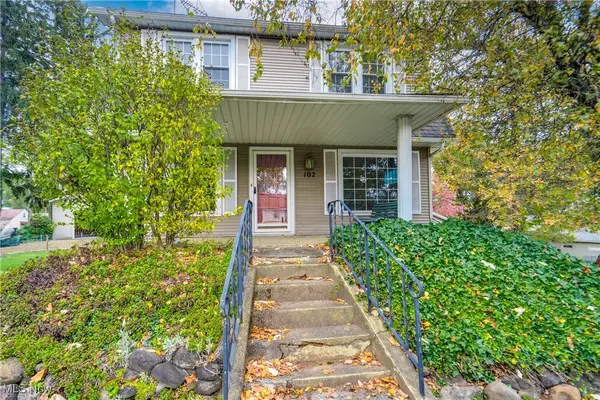 $139,900Active3 beds 2 baths1,908 sq. ft.
$139,900Active3 beds 2 baths1,908 sq. ft.102 Canton Road, Akron, OH 44312
MLS# 5167813Listed by: EXP REALTY, LLC. - New
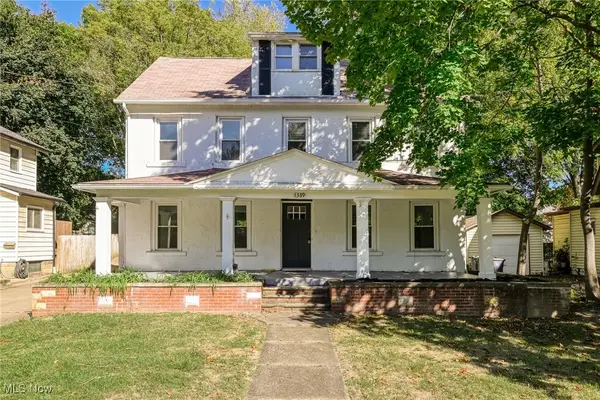 $229,900Active3 beds 2 baths2,098 sq. ft.
$229,900Active3 beds 2 baths2,098 sq. ft.1389 Bryden Drive, Akron, OH 44313
MLS# 5167583Listed by: CUTLER REAL ESTATE - New
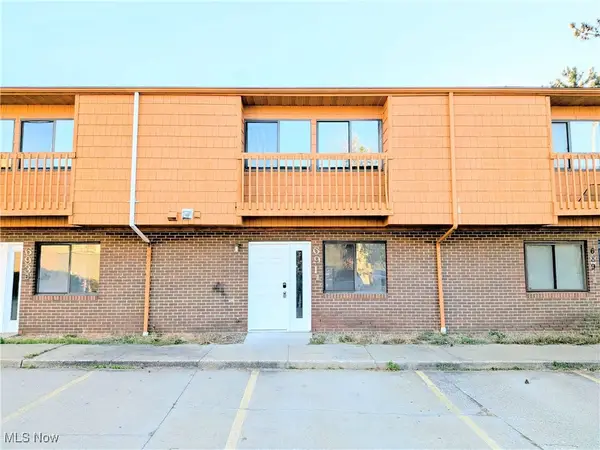 $145,000Active5 beds 5 baths1,584 sq. ft.
$145,000Active5 beds 5 baths1,584 sq. ft.691 Carroll Street, Akron, OH 44304
MLS# 5167775Listed by: STEWARDSHIP REALTY LLC - New
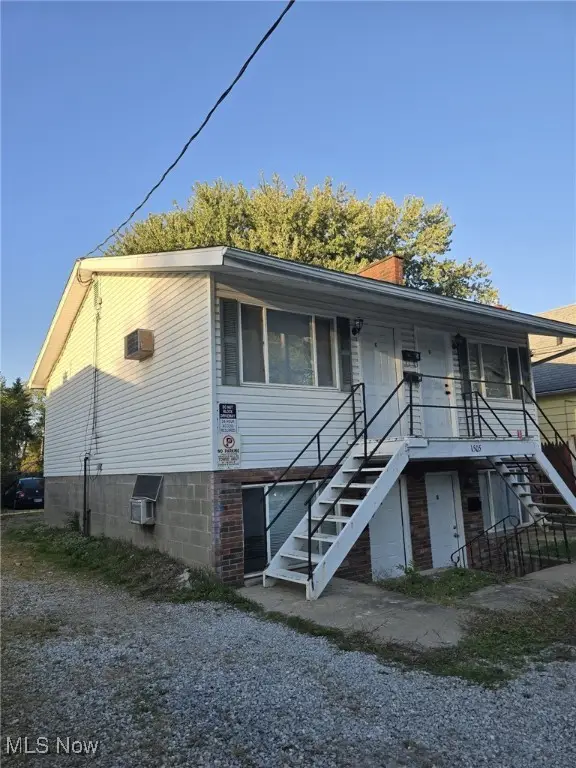 $209,900Active4 beds 4 baths1,820 sq. ft.
$209,900Active4 beds 4 baths1,820 sq. ft.1505 Wildon Avenue, Akron, OH 44306
MLS# 5166777Listed by: RE/MAX EDGE REALTY - New
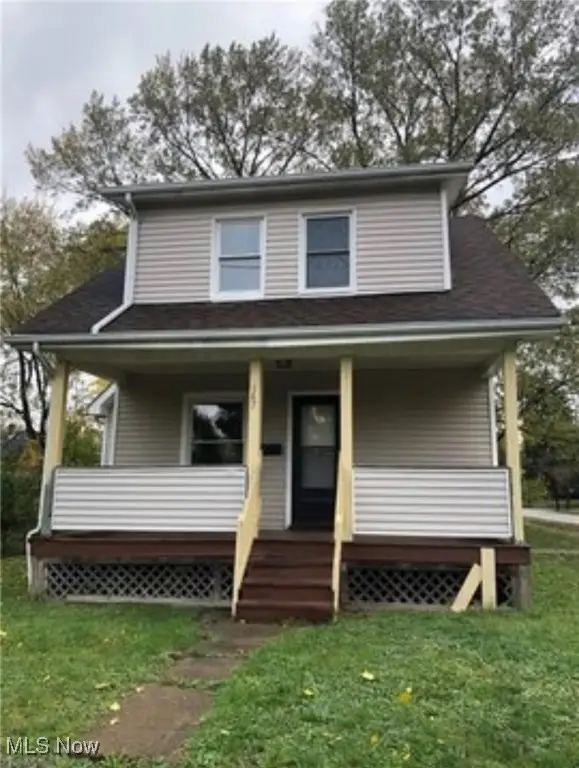 $125,000Active4 beds 1 baths1,444 sq. ft.
$125,000Active4 beds 1 baths1,444 sq. ft.547 Van Everett Avenue, Akron, OH 44306
MLS# 5167405Listed by: KELLER WILLIAMS CHERVENIC RLTY - New
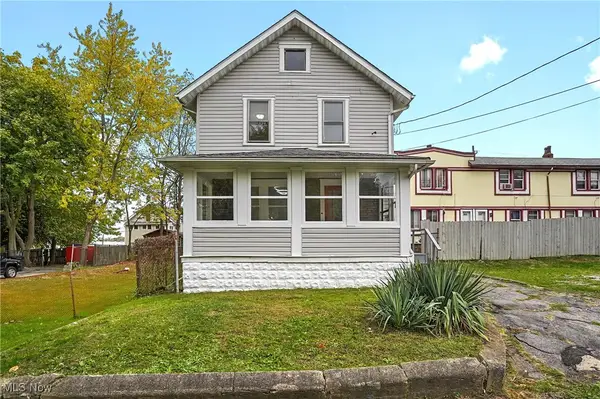 $88,999Active3 beds 1 baths
$88,999Active3 beds 1 baths859 Clay Drive, Akron, OH 44311
MLS# 5167642Listed by: H & R BURROUGHS REALTY, INC.
