242 N Hawkins Avenue, Akron, OH 44313
Local realty services provided by:Better Homes and Gardens Real Estate Central
Listed by:maureen zappone
Office:keller williams citywide
MLS#:5154251
Source:OH_NORMLS
Price summary
- Price:$220,000
- Price per sq. ft.:$114.76
About this home
Step inside to discover a freshly remodeled interior, featuring refinished wood floors, new light fixtures throughout, and a stunningly updated upstairs bath. The kitchen has been refreshed with new flooring and painted cabinetry, while the downstairs half bath has been remodeled for added style and function.
The finished, walkout basement is the true showpiece of this home — complete with a wet bar, making it the perfect space for entertaining. The private patio area is surrounded by nature and shaded for comfort all summer long.
Major updates include a new roof on both the house and garage (2022), new garage door opener with app control (2020), furnace (2017), hot water tank (2023), and updated electrical with 100-amp service. Appliances such as the GE refrigerator, Samsung stove and microwave, and Kenmore dishwasher are included.
The spacious second floor offers fantastic storage, while the oversized driveway provides plenty of room for visitor parking and turnaround.
Located in a convenient, walkable neighborhood, this home is close to Highland Square, Parks, and a variety of local restaurants, shops & schools — with quick freeway access for easy commuting.
This is more than just a house — it’s a move-in ready home with updates that matter, space to entertain, and a location that can’t be beat!
Contact an agent
Home facts
- Year built:1950
- Listing ID #:5154251
- Added:59 day(s) ago
- Updated:November 03, 2025 at 03:09 PM
Rooms and interior
- Bedrooms:3
- Total bathrooms:2
- Full bathrooms:1
- Half bathrooms:1
- Living area:1,917 sq. ft.
Heating and cooling
- Cooling:Central Air
- Heating:Forced Air, Gas
Structure and exterior
- Roof:Asphalt, Fiberglass
- Year built:1950
- Building area:1,917 sq. ft.
- Lot area:0.17 Acres
Utilities
- Water:Public
- Sewer:Public Sewer
Finances and disclosures
- Price:$220,000
- Price per sq. ft.:$114.76
- Tax amount:$2,587 (2024)
New listings near 242 N Hawkins Avenue
- New
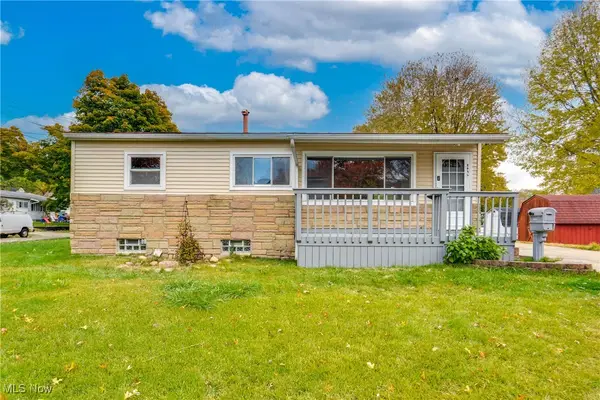 $129,900Active3 beds 2 baths
$129,900Active3 beds 2 baths2953 Clearfield Avenue, Akron, OH 44314
MLS# 5169299Listed by: REAL INTEGRITY - New
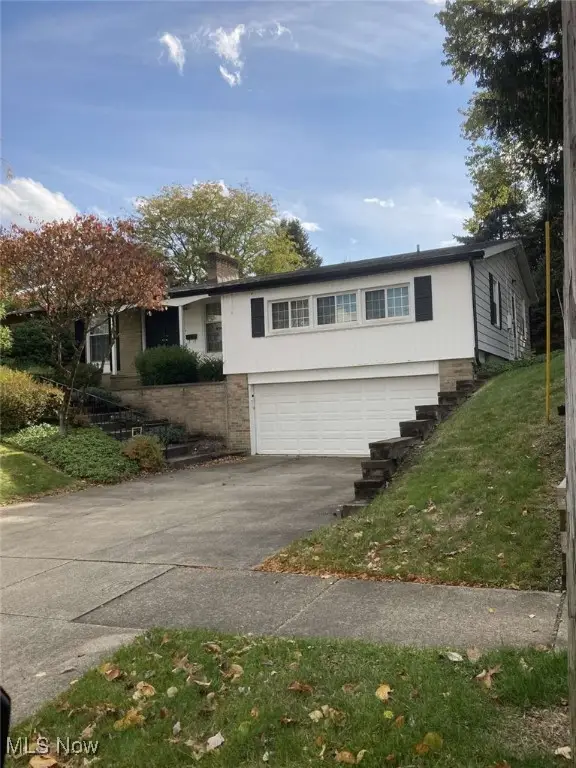 $279,900Active4 beds 4 baths1,998 sq. ft.
$279,900Active4 beds 4 baths1,998 sq. ft.2146 Daniels, Akron, OH 44312
MLS# 5169261Listed by: PODA & CO., INC. - New
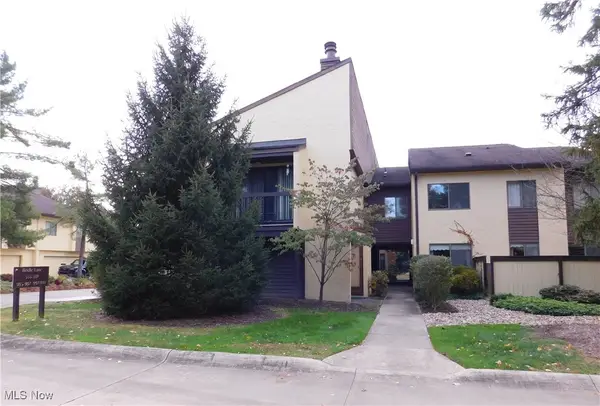 $235,000Active3 beds 3 baths1,964 sq. ft.
$235,000Active3 beds 3 baths1,964 sq. ft.987 Hampton Ridge Drive, Akron, OH 44313
MLS# 5169220Listed by: RUSSELL REAL ESTATE SERVICES - New
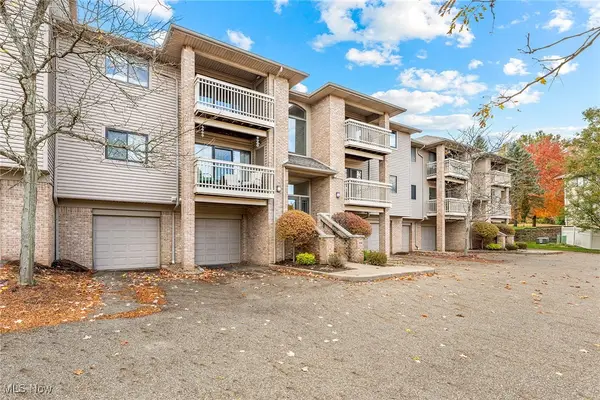 $205,000Active2 beds 2 baths1,230 sq. ft.
$205,000Active2 beds 2 baths1,230 sq. ft.3800 Rosemont Boulevard #113D, Akron, OH 44333
MLS# 5169237Listed by: KELLER WILLIAMS CHERVENIC RLTY - New
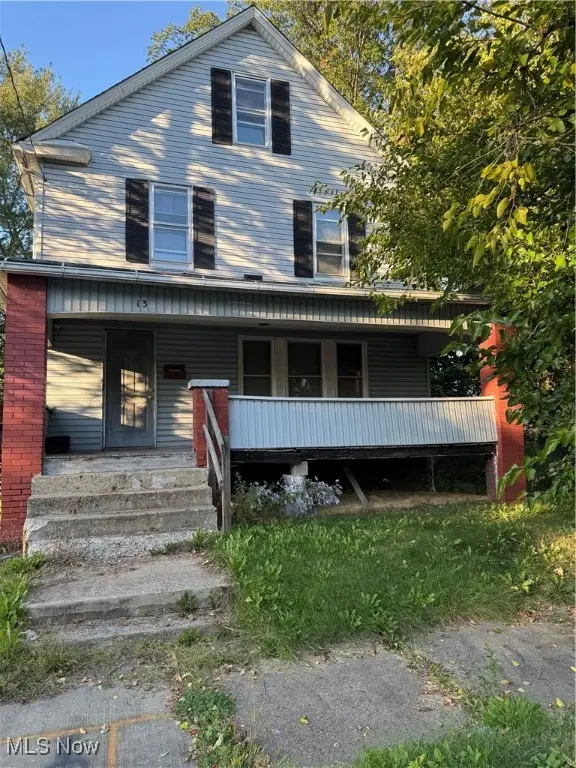 $79,900Active3 beds 2 baths1,558 sq. ft.
$79,900Active3 beds 2 baths1,558 sq. ft.13 Alfaretta Avenue, Akron, OH 44310
MLS# 5168790Listed by: EXP REALTY, LLC. - New
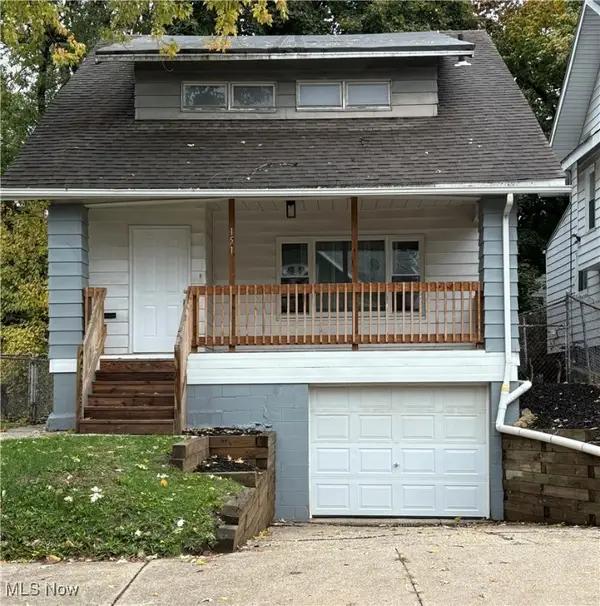 $99,000Active3 beds 2 baths
$99,000Active3 beds 2 baths151 Myers Avenue, Akron, OH 44305
MLS# 5169110Listed by: SNYDER & SNYDER REAL ESTATE - New
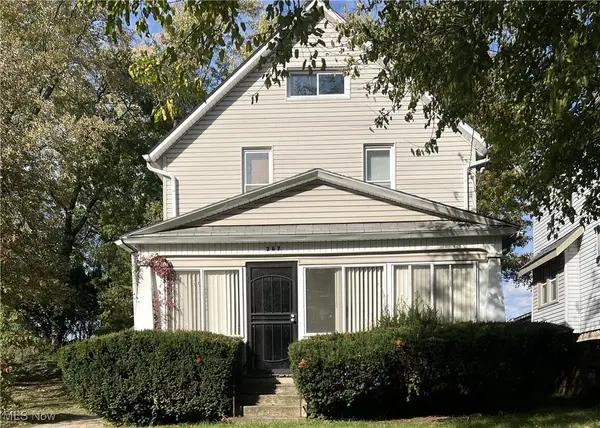 $75,000Active3 beds 2 baths1,373 sq. ft.
$75,000Active3 beds 2 baths1,373 sq. ft.267 W Long Street, Akron, OH 44301
MLS# 5168989Listed by: BERKSHIRE HATHAWAY HOMESERVICES STOUFFER REALTY - New
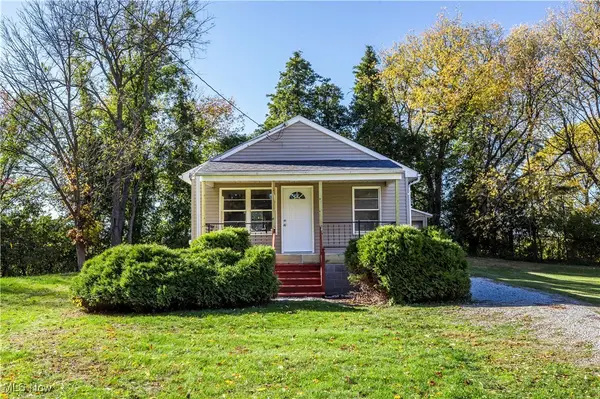 $130,000Active2 beds 1 baths800 sq. ft.
$130,000Active2 beds 1 baths800 sq. ft.648 Alta Vista Avenue, Akron, OH 44312
MLS# 5169091Listed by: XRE - New
 $159,900Active2 beds 2 baths
$159,900Active2 beds 2 baths167 Pioneer Street, Akron, OH 44305
MLS# 5168430Listed by: REMAX DIVERSITY REAL ESTATE GROUP LLC - New
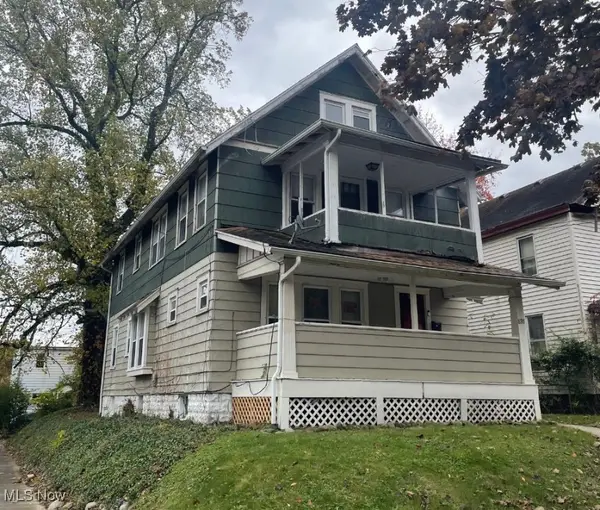 $150,000Active4 beds 2 baths
$150,000Active4 beds 2 baths897 Avon Street, Akron, OH 44310
MLS# 5169072Listed by: HOME EQUITY REALTY GROUP
