2526 Cedar Creek Lane, Akron, OH 44312
Local realty services provided by:Better Homes and Gardens Real Estate Central
Upcoming open houses
- Sat, Sep 0611:00 am - 12:30 pm
Listed by:lisa hughes
Office:re/max trends realty
MLS#:5153012
Source:OH_NORMLS
Price summary
- Price:$259,000
- Price per sq. ft.:$156.02
- Monthly HOA dues:$155
About this home
Welcome to the beautiful, modern and sought after Cedar Creek neighborhood! Tucked in just off of Canton Rd in the heart of Ellet. Bordering Hyre Park, the view out back is all trees! Hate spending your weekends mowing? This small community makes life easy by taking care of all the landscaping! Inside is a very spacious foyer ready for all the coming and going traffic. You'll find a convenient half bathroom along with quick access to the garage, basement, living room and kitchen. The kitchen has just been upgraded with a brand new stainless GE refrigerator, range and microwave! Super functional space with plentiful cabinets, peninsula with bar seating and open to the dining area. Room for a full size table set and full of natural light! Sliders take you out to the large deck overlooking the gorgeous forest. The living room features a media nook and surround sound speakers. Upstairs is an awesome owner's suite! Huge bedroom, vaulted ceiling and an en suite full bathroom with walk-in closet. Two additional bedrooms, a second full bathroom and a bonus room/office complete the second floor. Don't miss the amazing lower level! Full walk-out with a great family/rec room, extra high ceilings, tons of storage and the laundry area. Sliders out to the patio, fire pit and back yard. Additional features include a NEW Lenox furnace and A/C, tankless water heater, newer washer and dryer, hard wired cat 5 ethernet cable and a 2 car garage with a wall of storage cubbies! You will want to jump on this opportunity before it is gone!
Contact an agent
Home facts
- Year built:2003
- Listing ID #:5153012
- Added:1 day(s) ago
- Updated:September 04, 2025 at 03:37 PM
Rooms and interior
- Bedrooms:3
- Total bathrooms:3
- Full bathrooms:2
- Half bathrooms:1
- Living area:1,660 sq. ft.
Heating and cooling
- Cooling:Central Air
- Heating:Forced Air, Gas
Structure and exterior
- Roof:Asphalt
- Year built:2003
- Building area:1,660 sq. ft.
- Lot area:0.1 Acres
Utilities
- Water:Public
- Sewer:Public Sewer
Finances and disclosures
- Price:$259,000
- Price per sq. ft.:$156.02
- Tax amount:$3,898 (2024)
New listings near 2526 Cedar Creek Lane
- New
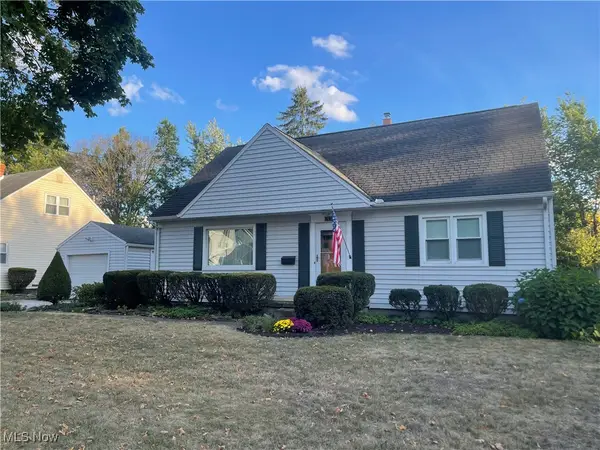 $139,900Active3 beds 2 baths
$139,900Active3 beds 2 baths770 Minota, Akron, OH 44301
MLS# 5153921Listed by: CARTER REAL ESTATE COMPANY - New
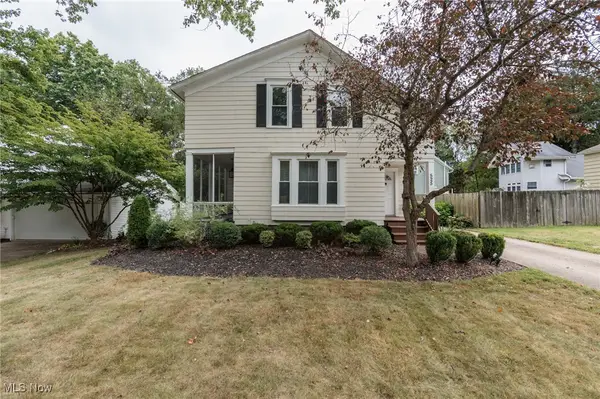 $212,000Active3 beds 1 baths1,434 sq. ft.
$212,000Active3 beds 1 baths1,434 sq. ft.525 Royal Avenue, Akron, OH 44303
MLS# 5151779Listed by: REAL OF OHIO - Open Sat, 12 to 2pmNew
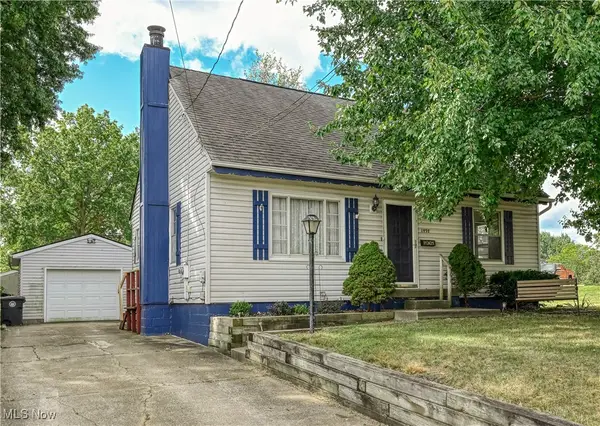 $149,900Active3 beds 2 baths1,176 sq. ft.
$149,900Active3 beds 2 baths1,176 sq. ft.1498 Eastwood Avenue, Akron, OH 44305
MLS# 5152656Listed by: BERKSHIRE HATHAWAY HOMESERVICES STOUFFER REALTY - New
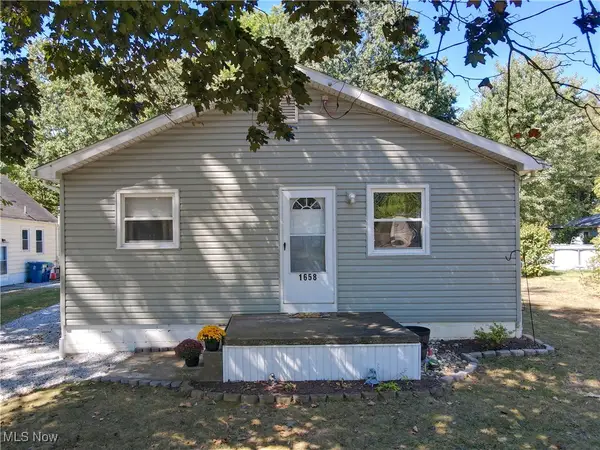 $127,900Active2 beds 1 baths783 sq. ft.
$127,900Active2 beds 1 baths783 sq. ft.1658 Betz Drive, Akron, OH 44306
MLS# 5153014Listed by: KELLER WILLIAMS CHERVENIC RLTY - New
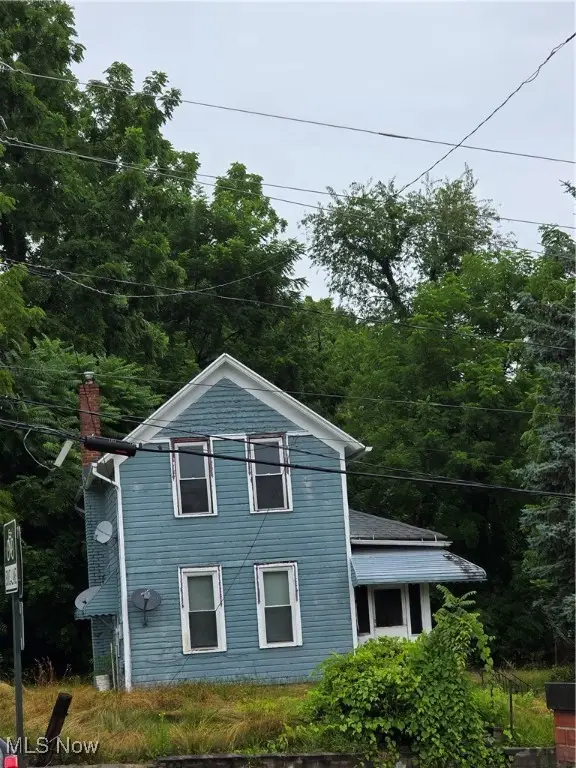 $64,900Active3 beds 2 baths
$64,900Active3 beds 2 baths677 Vernon Odom Boulevard, Akron, OH 44307
MLS# 5151899Listed by: CUTLER REAL ESTATE - New
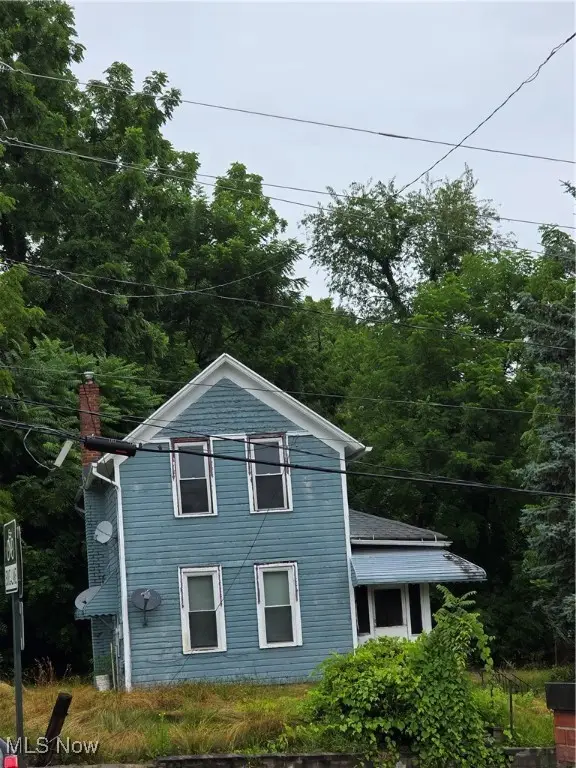 $64,900Active3 beds 2 baths1,384 sq. ft.
$64,900Active3 beds 2 baths1,384 sq. ft.677 Vernon Odom Boulevard, Akron, OH 44307
MLS# 5151900Listed by: CUTLER REAL ESTATE - Open Sat, 2 to 4pmNew
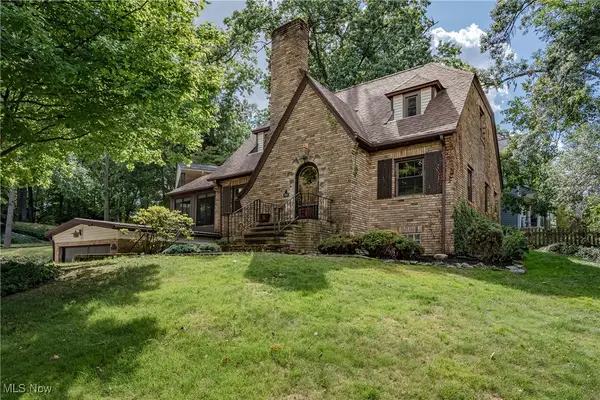 $249,900Active3 beds 2 baths2,370 sq. ft.
$249,900Active3 beds 2 baths2,370 sq. ft.453 Palisades Drive, Akron, OH 44303
MLS# 5153337Listed by: KELLER WILLIAMS GREATER METROPOLITAN - New
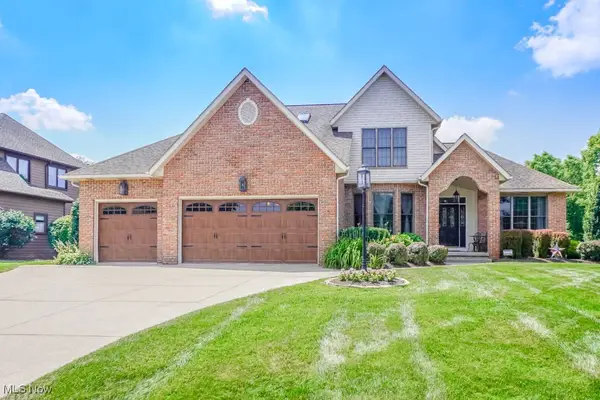 $599,900Active5 beds 3 baths4,250 sq. ft.
$599,900Active5 beds 3 baths4,250 sq. ft.1292 Ashwood Road, Akron, OH 44312
MLS# 5150036Listed by: KELLER WILLIAMS LEGACY GROUP REALTY 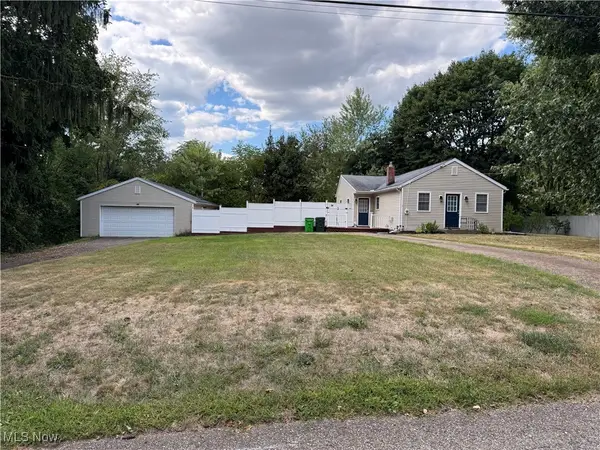 $185,000Pending3 beds 1 baths1,000 sq. ft.
$185,000Pending3 beds 1 baths1,000 sq. ft.2765 Oneida Avenue, Akron, OH 44312
MLS# 5152521Listed by: REMAX DIVERSITY REAL ESTATE GROUP LLC
