1292 Ashwood Road, Akron, OH 44312
Local realty services provided by:Better Homes and Gardens Real Estate Central
1292 Ashwood Road,Akron, OH 44312
$621,050
- 5 Beds
- 3 Baths
- - sq. ft.
- Single family
- Sold
Listed by:jose medina
Office:keller williams legacy group realty
MLS#:5150036
Source:OH_NORMLS
Sorry, we are unable to map this address
Price summary
- Price:$621,050
About this home
You’ll fall in love with this 5 bedroom, 2.5 bath colonial offering over 4,000 square feet of living space right on the 14th fairway of Chenoweth Golf Course! From the moment you arrive, you’ll appreciate the plentiful parking in the attached 3 car garage and the inviting front porch that welcomes you inside. Step into a vaulted foyer with open views of the dedicated home office, formal dining room with bayed windows and crown molding, and a comfortable living room with a gas fireplace. A transom-topped doorway leads into the spacious eat-in kitchen, where casual dining by the fireplace makes every meal special. The kitchen is a cook’s dream with granite counters, tile backsplash, stainless steel appliances, breakfast bar seating, and plenty of cabinet space. French doors open to a bright sunroom, perfect for morning coffee or winding down at the end of the day.
The first-floor primary suite is a peaceful retreat with a wood-plank accent wall, walk-in closet, and private bath featuring a jetted tub, step-in shower, and double vanity. A convenient laundry room and half bath complete the main level. Upstairs, you’ll find four generously sized bedrooms and a full bath with a separate commode room that makes mornings a breeze.
The finished lower level is ready for fun with a spacious rec room, built-in bar with dinette and corner fireplace, and a bonus space that works well as a home gym. Outside, you can relax on the large deck or under the pergola-covered porch while enjoying beautiful golf course views, with raised garden beds ready for planting. Recent updates include new garage doors and openers, plus added peace of mind with Pella windows, a reverse osmosis water system, and a whole house generator. This home was designed with comfort and gathering in mind, so schedule your showing today.
Contact an agent
Home facts
- Year built:1994
- Listing ID #:5150036
- Added:61 day(s) ago
- Updated:November 04, 2025 at 07:30 AM
Rooms and interior
- Bedrooms:5
- Total bathrooms:3
- Full bathrooms:2
- Half bathrooms:1
Heating and cooling
- Cooling:Central Air
- Heating:Forced Air, Gas
Structure and exterior
- Roof:Asphalt, Fiberglass
- Year built:1994
Utilities
- Water:Public
- Sewer:Public Sewer
Finances and disclosures
- Price:$621,050
- Tax amount:$6,444 (2024)
New listings near 1292 Ashwood Road
- New
 $155,000Active2 beds 1 baths
$155,000Active2 beds 1 baths166 Hilbish Avenue, Akron, OH 44312
MLS# 5169274Listed by: KELLER WILLIAMS GREATER CLEVELAND NORTHEAST - New
 $120,000Active4 beds 2 baths1,445 sq. ft.
$120,000Active4 beds 2 baths1,445 sq. ft.2784 Conway Street, Akron, OH 44314
MLS# 5169348Listed by: COLDWELL BANKER SCHMIDT REALTY - New
 $124,900Active4 beds 2 baths
$124,900Active4 beds 2 baths369 Warwick Street, Akron, OH 44305
MLS# 5169397Listed by: HARVEST HOME REALTY, CORP. - New
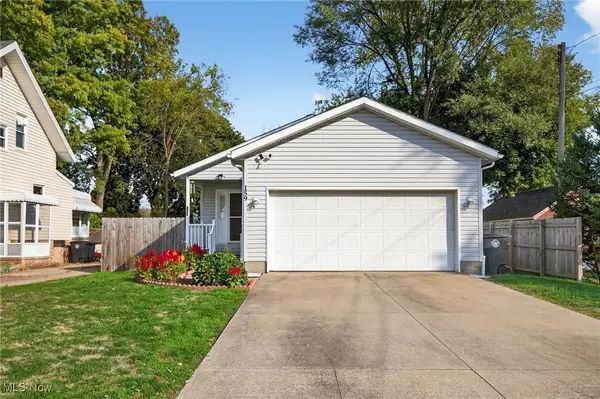 $239,900Active3 beds 3 baths2,047 sq. ft.
$239,900Active3 beds 3 baths2,047 sq. ft.159 Dellenberger Avenue, Akron, OH 44312
MLS# 5168915Listed by: PLUM TREE REALTY, LLC - New
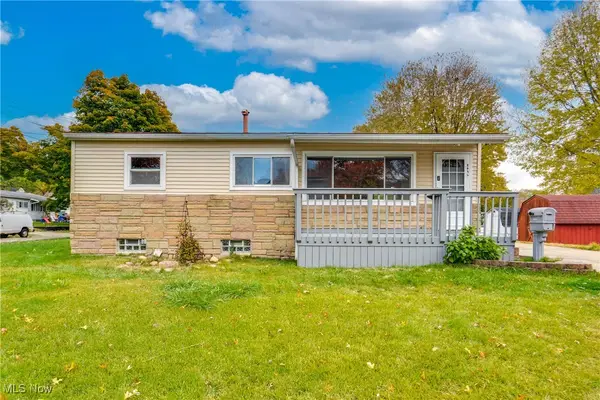 $139,900Active3 beds 2 baths
$139,900Active3 beds 2 baths2953 Clearfield Avenue, Akron, OH 44314
MLS# 5169396Listed by: REAL INTEGRITY - New
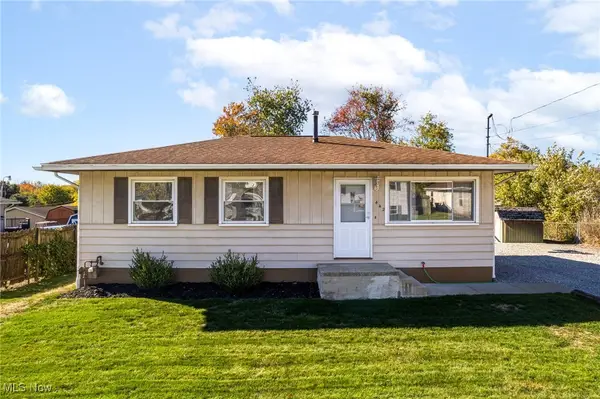 $164,900Active3 beds 1 baths1,257 sq. ft.
$164,900Active3 beds 1 baths1,257 sq. ft.442 Celia Avenue, Akron, OH 44312
MLS# 5158697Listed by: M. C. REAL ESTATE - New
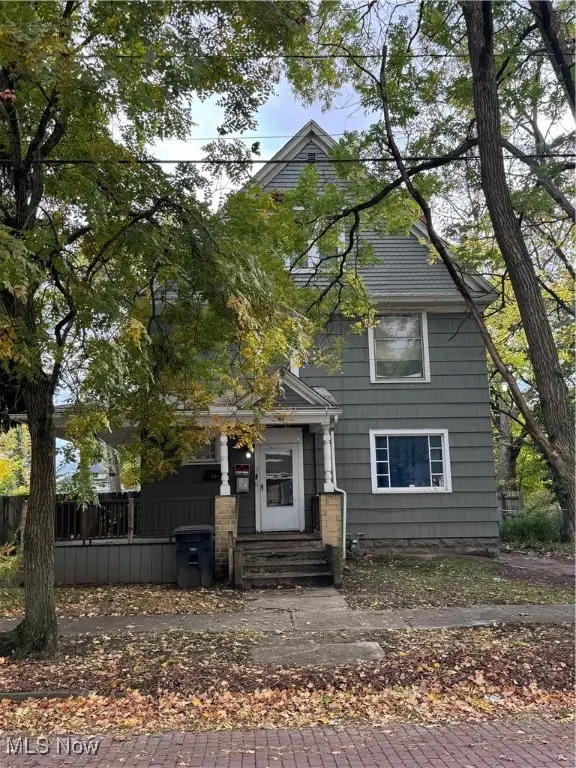 $111,900Active4 beds 4 baths
$111,900Active4 beds 4 baths26 W York Street, Akron, OH 44310
MLS# 5169291Listed by: RE/MAX EDGE REALTY - New
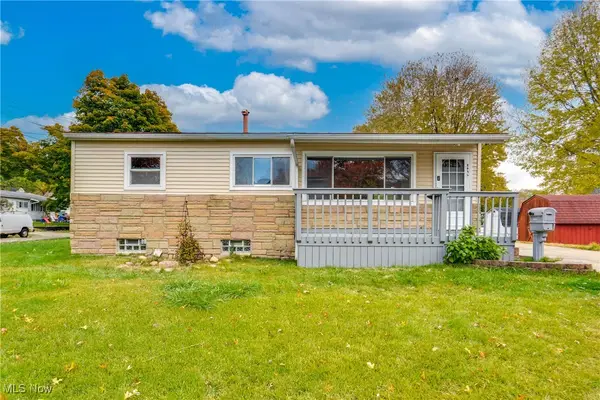 $129,900Active3 beds 2 baths
$129,900Active3 beds 2 baths2953 Clearfield Avenue, Akron, OH 44314
MLS# 5169299Listed by: REAL INTEGRITY - New
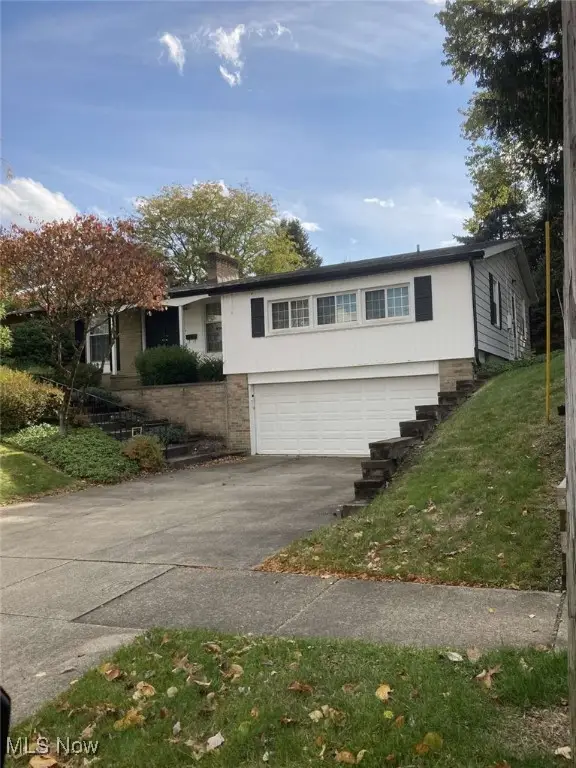 $279,900Active4 beds 4 baths2,723 sq. ft.
$279,900Active4 beds 4 baths2,723 sq. ft.2146 Daniels, Akron, OH 44312
MLS# 5169261Listed by: PODA & CO., INC. - New
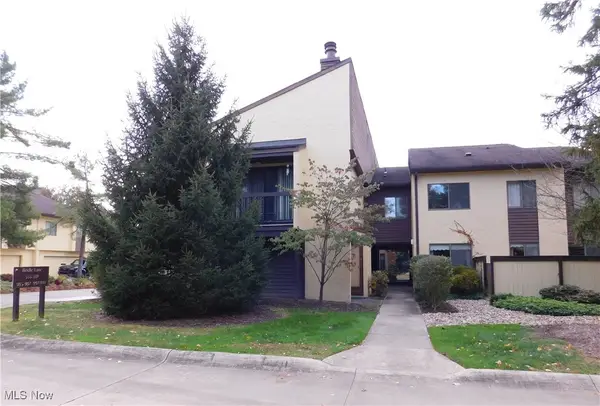 $235,000Active3 beds 3 baths1,964 sq. ft.
$235,000Active3 beds 3 baths1,964 sq. ft.987 Hampton Ridge Drive, Akron, OH 44313
MLS# 5169220Listed by: RUSSELL REAL ESTATE SERVICES
