2834 Caxton Circle, Akron, OH 44312
Local realty services provided by:Better Homes and Gardens Real Estate Central
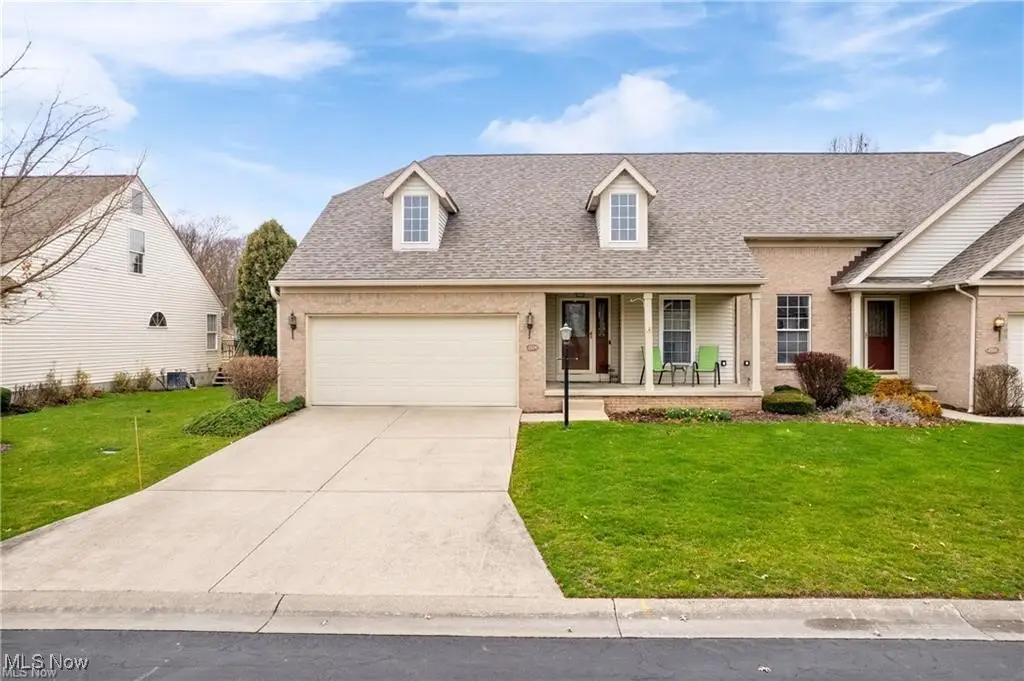

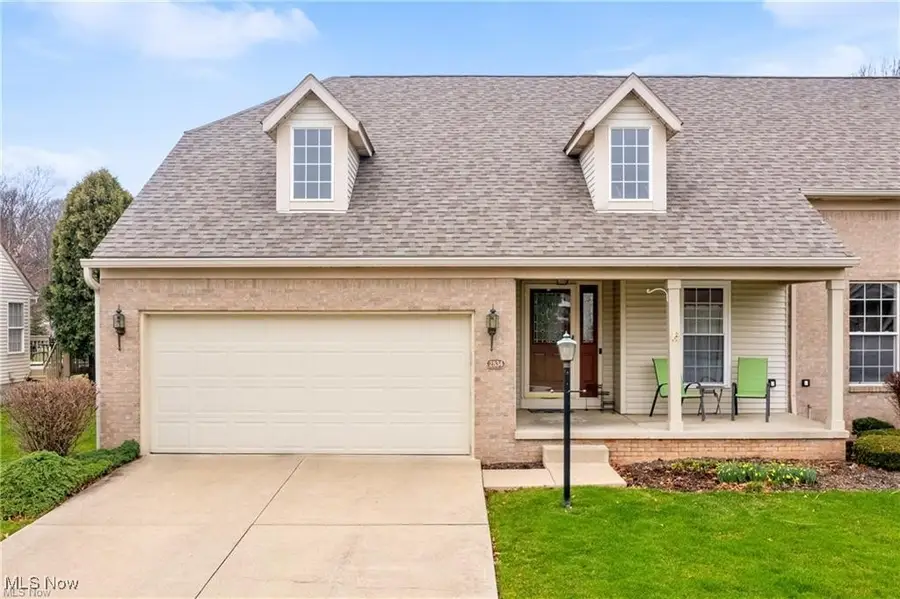
Listed by:jessica nader
Office:re/max crossroads properties
MLS#:5095405
Source:OH_NORMLS
Price summary
- Price:$242,400
- Price per sq. ft.:$139.31
- Monthly HOA dues:$300
About this home
Experience spacious living in this beautiful condo nestled at 2834 Caxton Circle in Green! Boasting 2 bedrooms & 2.5 bathrooms, this home provides a blend of comfort and elegance. The primary suite on the first floor is a haven of relaxation, featuring a generous walk-in closet & an en suite bathroom with double sinks. A dedicated laundry room on the 1st level offers convenience w/ new stackable washer &dryer setup, utility sink, & storage cabinets. The openness of the condo is accentuated by vaulted ceilings and an inviting floor plan. The nicely appointed kitchen provides ample room for a coffee bar and showcases a peek-through window connecting seamlessly w/ the dining space. The family room features a cozy gas fireplace & vaulted ceilings- the perfect space for relaxation and entertainment. Adding to the allure of this condo is a sunroom on the first floor, illuminated by floor-to-ceiling windows that bathe the room in natural light. This versatile space can be transformed into a formal living room, library, or studio, catering to your lifestyle needs. Ascend to the second floor to discover a spacious bedroom with its own full bath. Additionally, the second-floor loft area overlooks the living room and offers extra living space ideal for a playroom or a place for guests to stay. Experience the serenity of outdoor living on the beautiful wood deck, where you can savor morning coffee or unwind with a refreshing beverage while overlooking the tranquil pond. The neighborhood boasts a picturesque walking path surrounded by mature landscaping, providing a serene backdrop for leisurely strolls. Updates include: new AC (2022), windows (2022), roof (2019),new carpet & paint (2020), new deck (2021), & new garage door opener (2023) new stainless steel dishwasher & stove (2025). Freshly painted sunroom & great room (2025). Driveway is being replaced by HOA. Don't miss the opportunity to make this exceptional condo your own and elevate your lifestyle in the heart of Green!
Contact an agent
Home facts
- Year built:1999
- Listing Id #:5095405
- Added:206 day(s) ago
- Updated:August 16, 2025 at 07:12 AM
Rooms and interior
- Bedrooms:2
- Total bathrooms:3
- Full bathrooms:2
- Half bathrooms:1
- Living area:1,740 sq. ft.
Heating and cooling
- Cooling:Central Air
- Heating:Fireplaces, Forced Air, Gas
Structure and exterior
- Roof:Asphalt, Fiberglass
- Year built:1999
- Building area:1,740 sq. ft.
Utilities
- Water:Public
- Sewer:Public Sewer
Finances and disclosures
- Price:$242,400
- Price per sq. ft.:$139.31
- Tax amount:$2,978 (2022)
New listings near 2834 Caxton Circle
- New
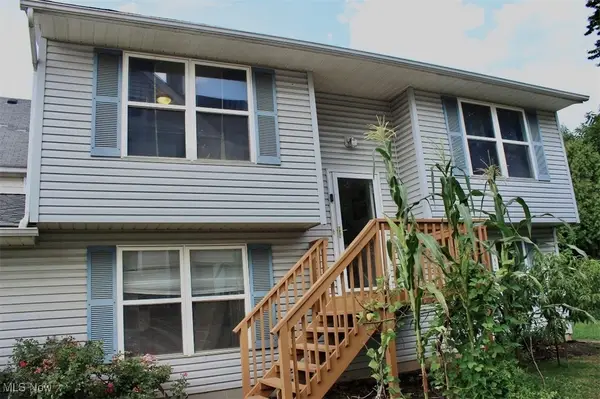 $185,000Active3 beds 1 baths1,202 sq. ft.
$185,000Active3 beds 1 baths1,202 sq. ft.711 Elma Street, Akron, OH 44310
MLS# 5148754Listed by: PLUM TREE REALTY, LLC - New
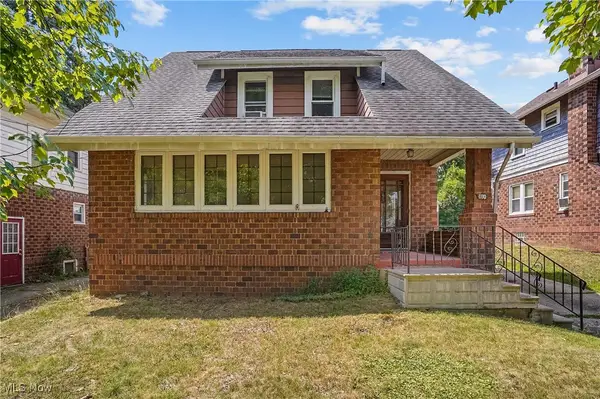 $125,000Active3 beds 1 baths1,040 sq. ft.
$125,000Active3 beds 1 baths1,040 sq. ft.1110 Linden Avenue, Akron, OH 44310
MLS# 5148467Listed by: KELLER WILLIAMS CHERVENIC RLTY - New
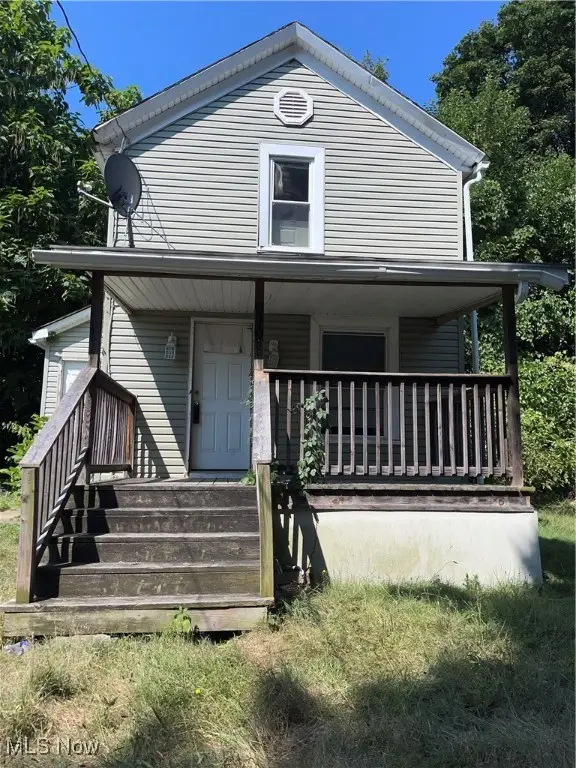 $45,000Active2 beds 2 baths
$45,000Active2 beds 2 baths970 Nathan Street, Akron, OH 44307
MLS# 5148637Listed by: H & R BURROUGHS REALTY, INC. - New
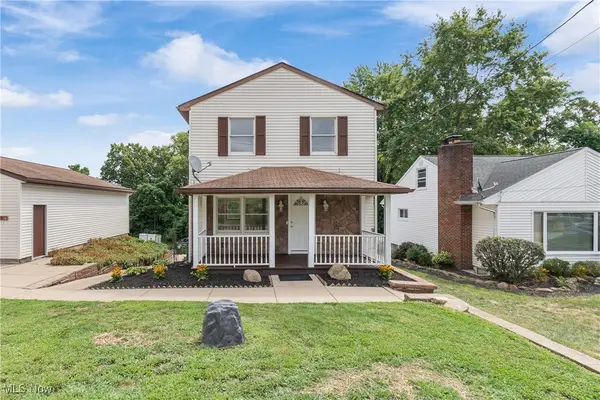 $315,000Active3 beds 4 baths2,246 sq. ft.
$315,000Active3 beds 4 baths2,246 sq. ft.3807 Hummel Drive, Akron, OH 44319
MLS# 5148653Listed by: COLDWELL BANKER SCHMIDT REALTY - New
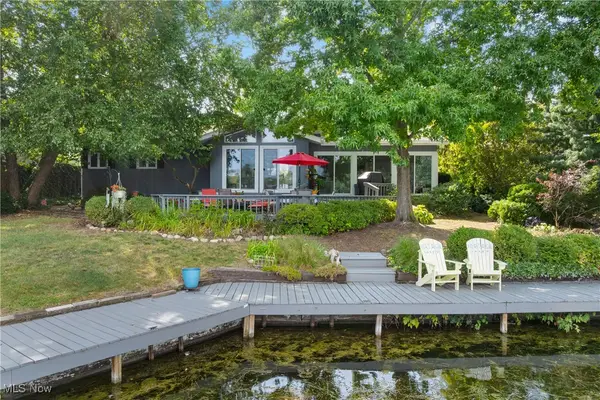 $575,000Active3 beds 2 baths1,482 sq. ft.
$575,000Active3 beds 2 baths1,482 sq. ft.3673 Ace Drive, Akron, OH 44319
MLS# 5148776Listed by: COLDWELL BANKER SCHMIDT REALTY - New
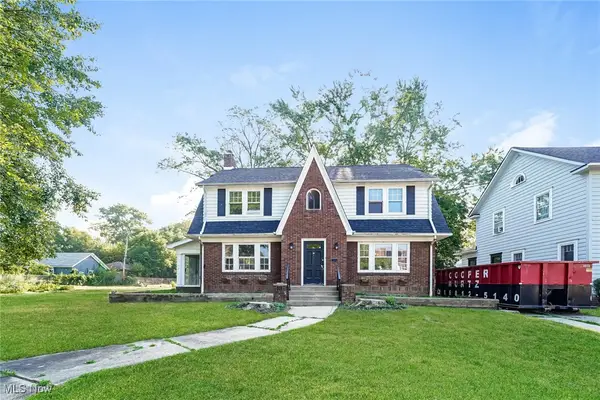 $250,000Active5 beds 3 baths2,746 sq. ft.
$250,000Active5 beds 3 baths2,746 sq. ft.571 Crestview Avenue, Akron, OH 44320
MLS# 5148201Listed by: RED 1 REALTY, LLC. - New
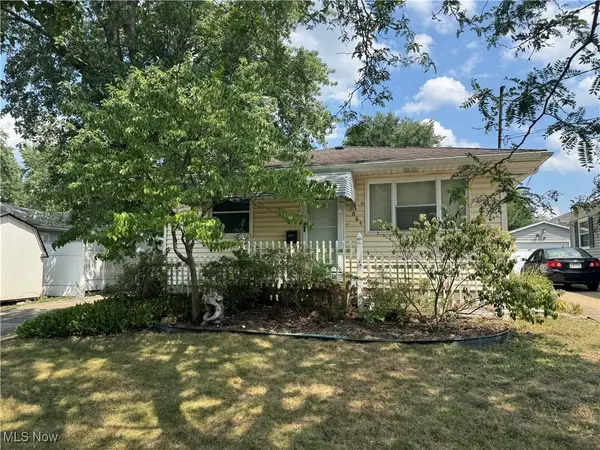 $154,000Active3 beds 3 baths1,144 sq. ft.
$154,000Active3 beds 3 baths1,144 sq. ft.2065 Hackberry Street, Akron, OH 44301
MLS# 5148634Listed by: RE/MAX TRENDS REALTY - New
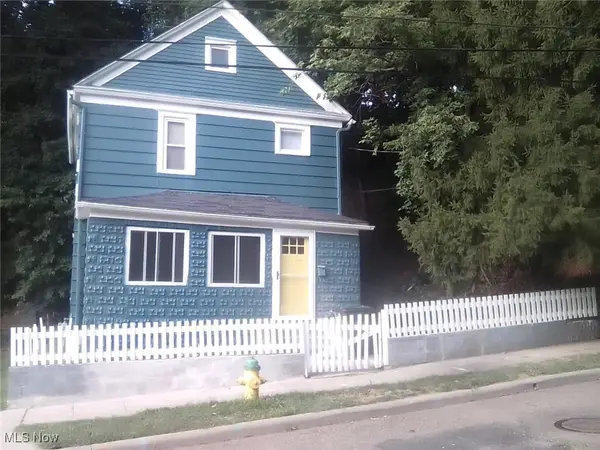 $105,000Active3 beds 1 baths1,186 sq. ft.
$105,000Active3 beds 1 baths1,186 sq. ft.27 W Glenwood Avenue, Akron, OH 44304
MLS# 5148740Listed by: BERKSHIRE HATHAWAY HOMESERVICES SIMON & SALHANY REALTY - New
 $124,900Active3 beds 1 baths1,040 sq. ft.
$124,900Active3 beds 1 baths1,040 sq. ft.1726 Delia Avenue, Akron, OH 44320
MLS# 5148782Listed by: RE/MAX EDGE REALTY - New
 $259,900Active4 beds 3 baths1,882 sq. ft.
$259,900Active4 beds 3 baths1,882 sq. ft.3134 Shelton Court, Akron, OH 44312
MLS# 5147812Listed by: RE/MAX TRENDS REALTY
