2863 Burnside Street, Akron, OH 44312
Local realty services provided by:Better Homes and Gardens Real Estate Central
Listed by:cole belter
Office:re/max crossroads properties
MLS#:5155889
Source:OH_NORMLS
Price summary
- Price:$179,999
- Price per sq. ft.:$100
About this home
Welcome to this beautifully maintained, move in ready home tucked away in the highly sought after Ellet neighborhood. Perfectly positioned just minutes from the expressway, schools, parks, and conveniences, this property blends comfort, character, and practicality in a way that truly sets it apart. From the moment you arrive, pride of ownership is unmistakable as the home has been lovingly cared for and it shows in every detail. Inside you’ll find the charm of original hardwood floors paired with soaring cathedral ceilings that make the living room feel both open and inviting. Sunlight pours through large windows, highlighting the spacious design and creating a bright, welcoming atmosphere that flows into the open concept eat in kitchen, the true heart of the home where there’s plenty of space for everyday meals, entertaining, or gathering with family. With three bedrooms, two full baths, and a flexible office space, the layout works beautifully for a variety of lifestyles whether you need a home office, guest room, or playroom. A recently added sunroom expands the living space even further and enjoy views of the backyard year round. Step out onto the newer deck that overlooks a fully fenced backyard with a gated driveway, providing both privacy and peace of mind while also offering the perfect setting for outdoor entertaining. The lower level includes a partially finished basement with a versatile rec room complete with built ins that can be used as a media room, game room, or home gym, while storage and parking are never an issue thanks to an oversized detached garage and a wide concrete driveway. This home strikes the perfect balance between timeless charm. Don't miss this amazing opportunity and schedule your private showing today!
Contact an agent
Home facts
- Year built:1961
- Listing ID #:5155889
- Added:49 day(s) ago
- Updated:November 01, 2025 at 07:14 AM
Rooms and interior
- Bedrooms:3
- Total bathrooms:2
- Full bathrooms:2
- Living area:1,800 sq. ft.
Heating and cooling
- Cooling:Central Air
- Heating:Forced Air, Gas
Structure and exterior
- Roof:Asphalt, Fiberglass
- Year built:1961
- Building area:1,800 sq. ft.
- Lot area:0.15 Acres
Utilities
- Water:Public
- Sewer:Public Sewer
Finances and disclosures
- Price:$179,999
- Price per sq. ft.:$100
- Tax amount:$2,185 (2024)
New listings near 2863 Burnside Street
- New
 $159,900Active2 beds 2 baths
$159,900Active2 beds 2 baths167 Pioneer Street, Akron, OH 44305
MLS# 5168430Listed by: REMAX DIVERSITY REAL ESTATE GROUP LLC - New
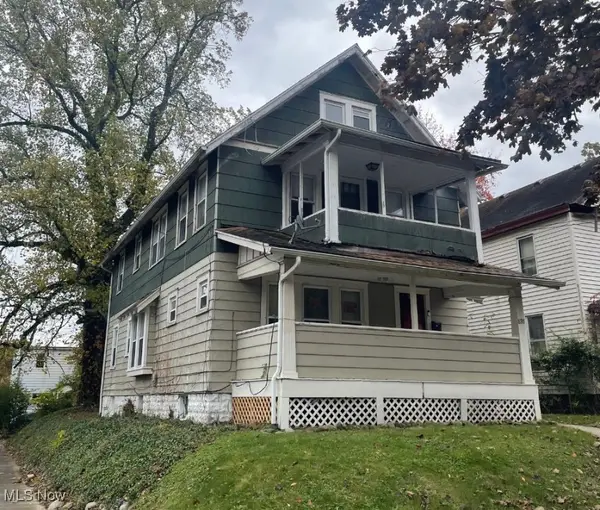 $150,000Active4 beds 2 baths
$150,000Active4 beds 2 baths897 Avon Street, Akron, OH 44310
MLS# 5169072Listed by: HOME EQUITY REALTY GROUP - New
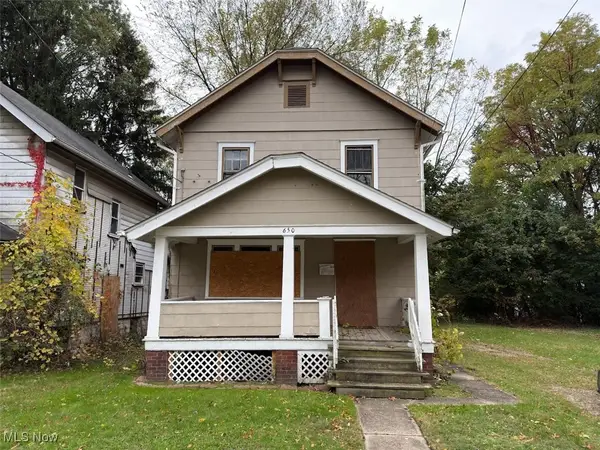 $39,000Active3 beds 1 baths1,179 sq. ft.
$39,000Active3 beds 1 baths1,179 sq. ft.650 Easter Avenue, Akron, OH 44307
MLS# 5167325Listed by: CENTURY 21 CAROLYN RILEY RL. EST. SRVCS, INC. - Open Sun, 2:30 to 4pmNew
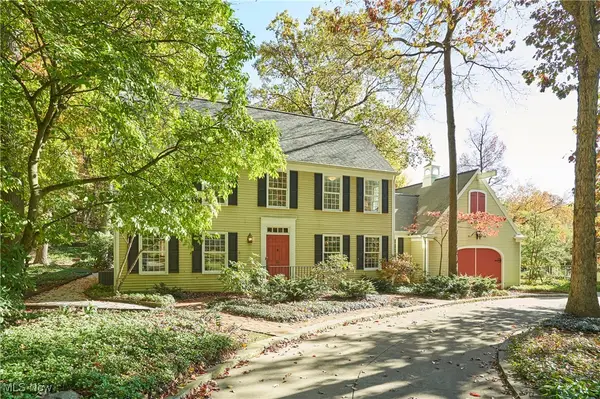 $625,000Active4 beds 3 baths4,238 sq. ft.
$625,000Active4 beds 3 baths4,238 sq. ft.511 W Fairlawn Boulevard, Akron, OH 44313
MLS# 5168976Listed by: BERKSHIRE HATHAWAY HOMESERVICES STOUFFER REALTY - New
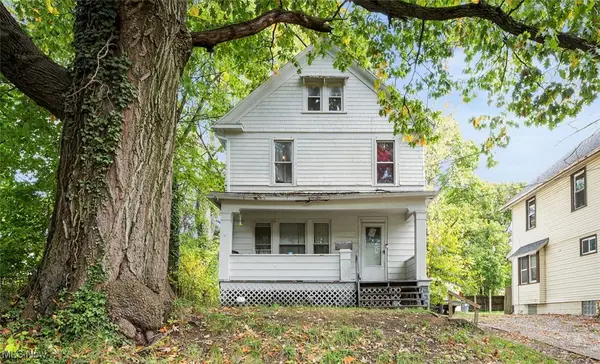 $100,000Active3 beds 1 baths1,373 sq. ft.
$100,000Active3 beds 1 baths1,373 sq. ft.1231 Bellows Street, Akron, OH 44301
MLS# 5169010Listed by: KELLER WILLIAMS CHERVENIC RLTY - New
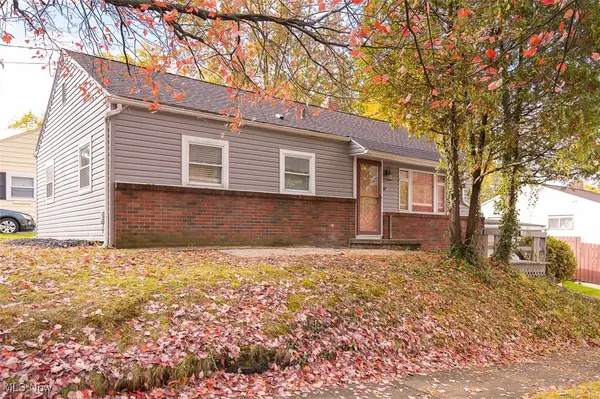 $139,900Active3 beds 1 baths960 sq. ft.
$139,900Active3 beds 1 baths960 sq. ft.1376 Tioga Avenue, Akron, OH 44305
MLS# 5167475Listed by: KEY REALTY - New
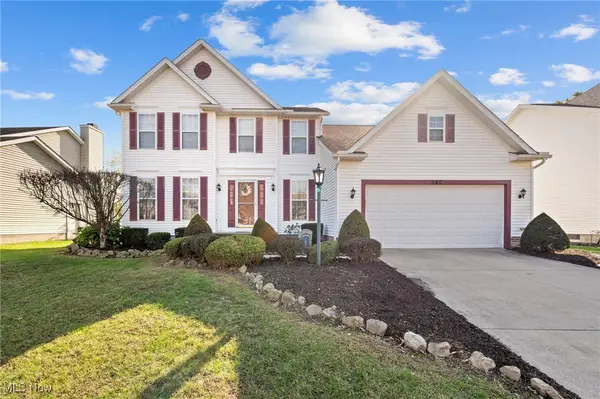 $329,400Active4 beds 3 baths2,054 sq. ft.
$329,400Active4 beds 3 baths2,054 sq. ft.580 Colchester Court, Akron, OH 44319
MLS# 5168992Listed by: CENTURY 21 HOMESTAR - New
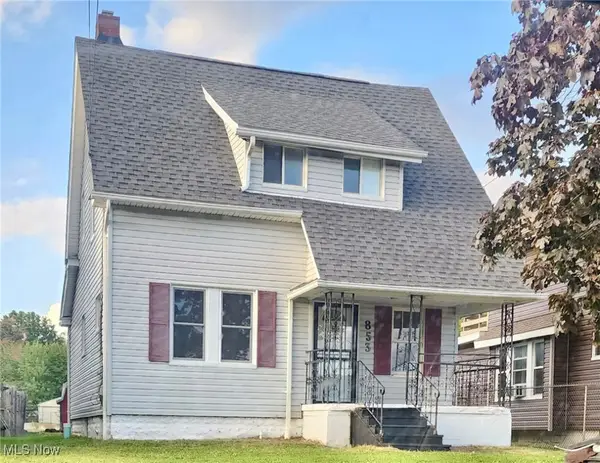 $138,900Active3 beds 1 baths1,166 sq. ft.
$138,900Active3 beds 1 baths1,166 sq. ft.853 Russell Avenue, Akron, OH 44307
MLS# 5168214Listed by: MARKET & MAIN REALTY - New
 $95,000Active3 beds 1 baths1,210 sq. ft.
$95,000Active3 beds 1 baths1,210 sq. ft.248 Arch Street, Akron, OH 44304
MLS# 5168969Listed by: EXP REALTY, LLC. - New
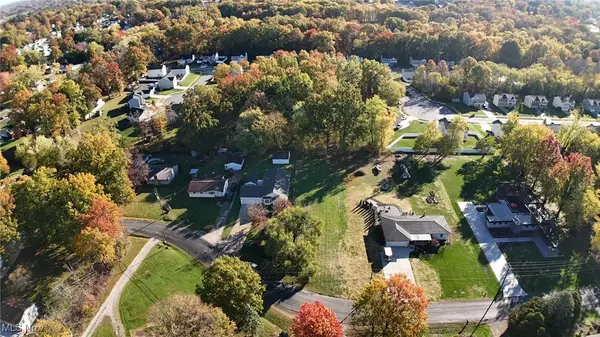 $29,900Active0.37 Acres
$29,900Active0.37 Acres243 Marion Avenue, Akron, OH 44312
MLS# 5168984Listed by: RE/MAX EDGE REALTY
