301 Karson Drive, Akron, OH 44312
Local realty services provided by:Better Homes and Gardens Real Estate Central
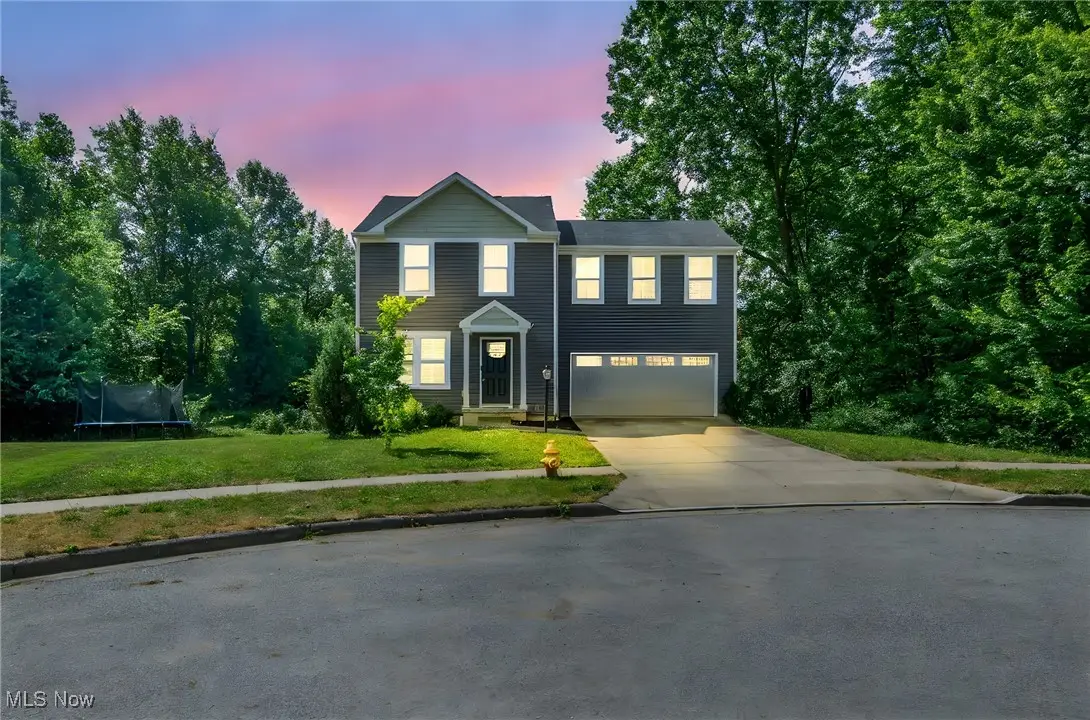
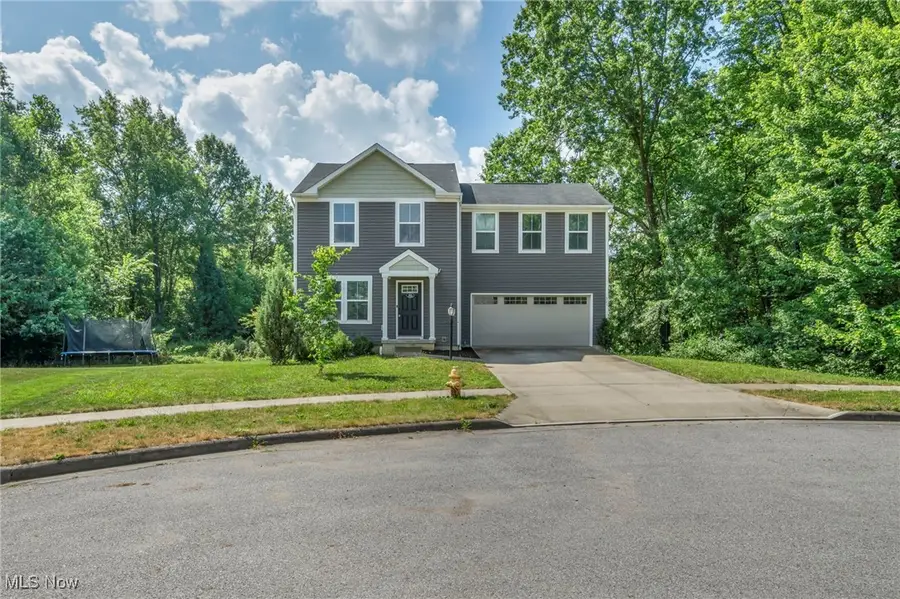
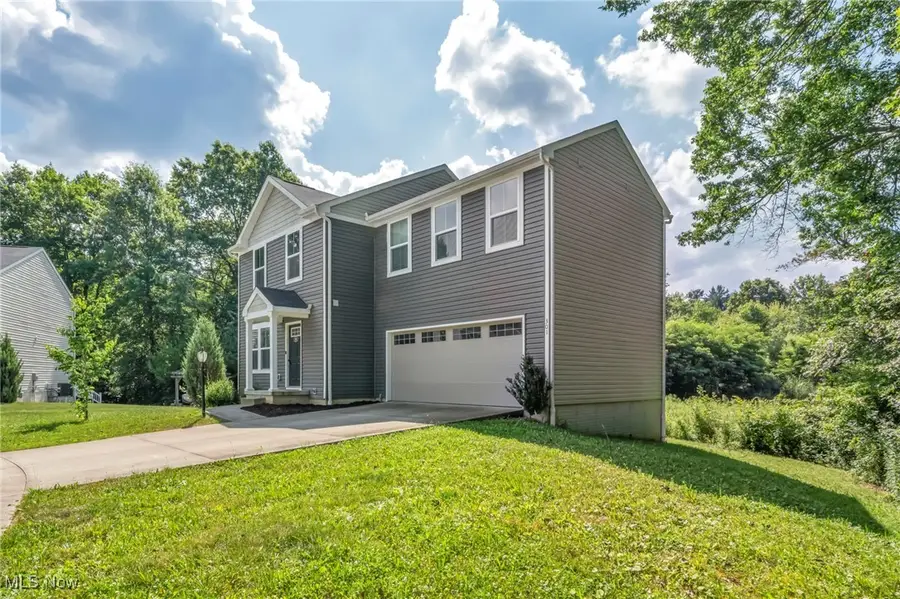
Listed by:marie manin
Office:re/max oasis dream homes
MLS#:5139345
Source:OH_NORMLS
Price summary
- Price:$279,000
- Price per sq. ft.:$166.07
- Monthly HOA dues:$20.83
About this home
Welcome Springfield Township! This six-year young colonial home is the epitome of modern luxury and comfort.Nestled on a peaceful cul-de-sac,it boasts a wooded lot with breathtaking views.You'll love how conveniently located this home is.With schools,shopping centers, parks, everything you need is right at your fingertips.Step inside and be prepared to fall in love with the open floor design.The spacious eat-in kitchen is a true standout, featuring a breakfast counter and a delightful eating area with a gorgeous view.Upstairs,you'll find four bedrooms, including a luxurious master bedroom complete with a full bath. there's also a separate full bath in the hall.Convenience and comfort are truly at the forefront of this home's design.Storage space won't be an issue here. Whether you need room for your sports equipment or seasonal decorations, the full basement is ready to meet your storage needs. And if you're feeling ambitious, the basement could easily be finished to create even more living space for you to enjoy.This home has been thoughtfully updated, with a fresh coat of paint and new carpet throughout. It's like stepping into a brand new home, without the hassle of building from scratch. And to provide you with even more peace of mind, we're including a one-year home warranty.Finally, there is a two-car attached garage.Don't miss out on this incredible opportunity to make this house your dream home.
Contact an agent
Home facts
- Year built:2018
- Listing Id #:5139345
- Added:657 day(s) ago
- Updated:August 13, 2025 at 04:34 AM
Rooms and interior
- Bedrooms:4
- Total bathrooms:3
- Full bathrooms:2
- Half bathrooms:1
- Living area:1,680 sq. ft.
Heating and cooling
- Cooling:Central Air
- Heating:Forced Air, Gas
Structure and exterior
- Roof:Asphalt, Fiberglass
- Year built:2018
- Building area:1,680 sq. ft.
- Lot area:0.22 Acres
Utilities
- Water:Public
- Sewer:Public Sewer
Finances and disclosures
- Price:$279,000
- Price per sq. ft.:$166.07
- Tax amount:$5,137 (2024)
New listings near 301 Karson Drive
- New
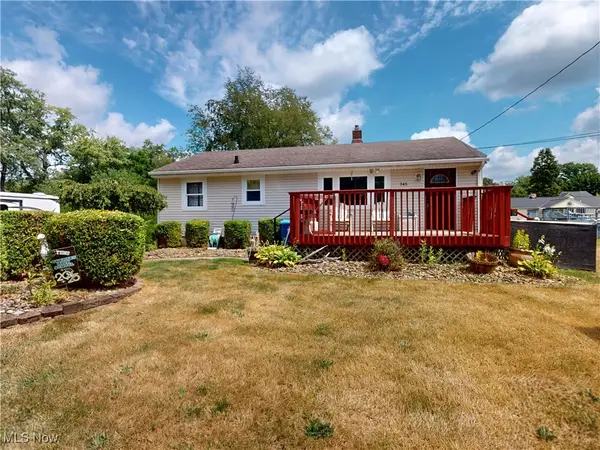 $229,900Active4 beds 2 baths
$229,900Active4 beds 2 baths345 W Ingleside Drive, Akron, OH 44319
MLS# 5148160Listed by: MCDOWELL HOMES REAL ESTATE SERVICES - New
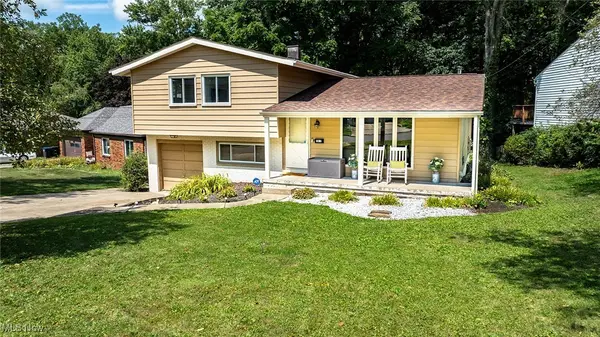 $238,850Active3 beds 3 baths
$238,850Active3 beds 3 baths1547 Kingsley Avenue, Akron, OH 44313
MLS# 5148384Listed by: EXP REALTY, LLC. - New
 $125,000Active4 beds 2 baths1,488 sq. ft.
$125,000Active4 beds 2 baths1,488 sq. ft.969-971 Reed Avenue, Akron, OH 44306
MLS# 5148541Listed by: KELLER WILLIAMS LIVING - New
 $84,900Active3 beds 1 baths1,761 sq. ft.
$84,900Active3 beds 1 baths1,761 sq. ft.727 East Avenue, Akron, OH 44320
MLS# 5148045Listed by: COLDWELL BANKER SCHMIDT REALTY - New
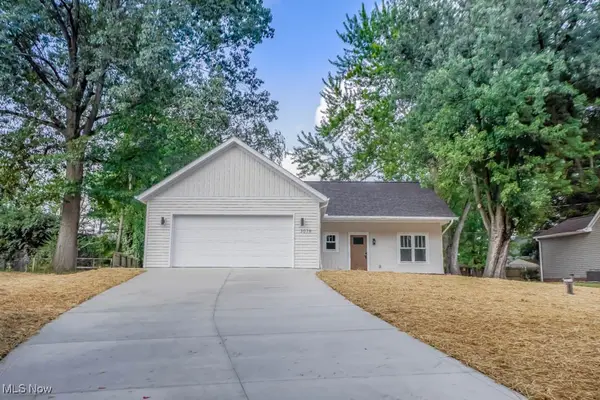 $299,000Active3 beds 2 baths1,450 sq. ft.
$299,000Active3 beds 2 baths1,450 sq. ft.3078 Greenhill Road, Akron, OH 44319
MLS# 5147220Listed by: KELLER WILLIAMS LEGACY GROUP REALTY - New
 $209,900Active2 beds 1 baths1,416 sq. ft.
$209,900Active2 beds 1 baths1,416 sq. ft.476 Orlando Avenue, Akron, OH 44320
MLS# 5147530Listed by: RE/MAX CROSSROADS PROPERTIES - New
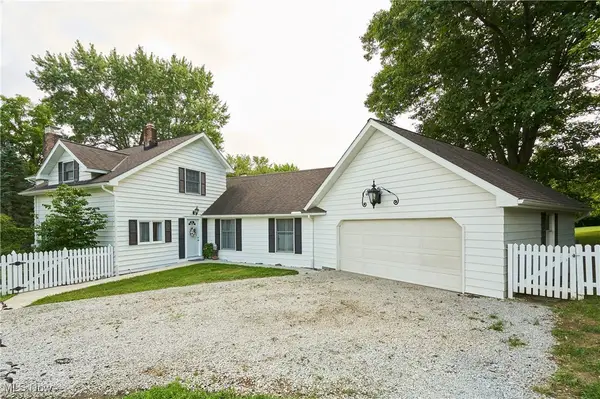 $479,900Active4 beds 4 baths2,488 sq. ft.
$479,900Active4 beds 4 baths2,488 sq. ft.2610 Shade Road, Akron, OH 44333
MLS# 5147732Listed by: RE/MAX CROSSROADS PROPERTIES - Open Sat, 12 to 1:30pmNew
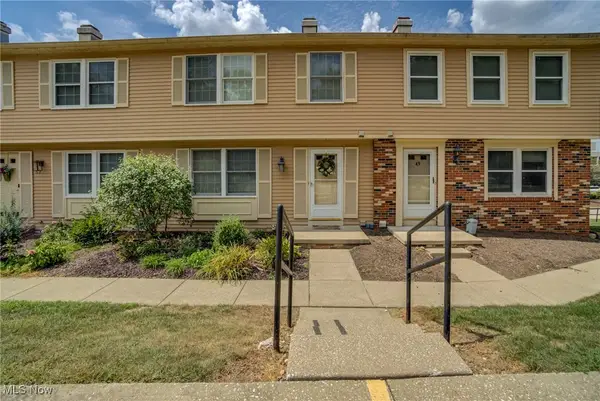 $189,000Active2 beds 2 baths1,280 sq. ft.
$189,000Active2 beds 2 baths1,280 sq. ft.51 Quaker Ridge Drive, Akron, OH 44313
MLS# 5148007Listed by: RE/MAX ABOVE & BEYOND - New
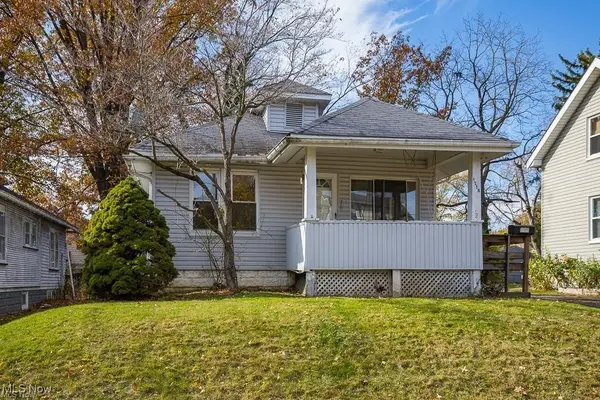 $75,000Active2 beds 2 baths750 sq. ft.
$75,000Active2 beds 2 baths750 sq. ft.1258 Lily Street, Akron, OH 44301
MLS# 5148407Listed by: KELLER WILLIAMS LIVING - New
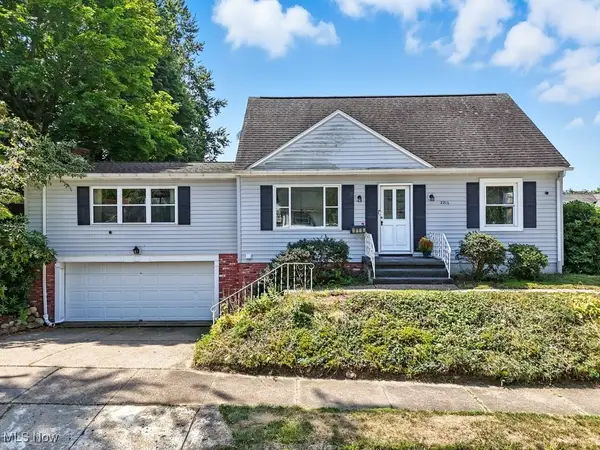 $175,000Active3 beds 2 baths1,559 sq. ft.
$175,000Active3 beds 2 baths1,559 sq. ft.2216 Eastlawn Avenue, Akron, OH 44305
MLS# 5148417Listed by: BERKSHIRE HATHAWAY HOMESERVICES SIMON & SALHANY REALTY

