302 Bender Avenue, Akron, OH 44312
Local realty services provided by:Better Homes and Gardens Real Estate Central


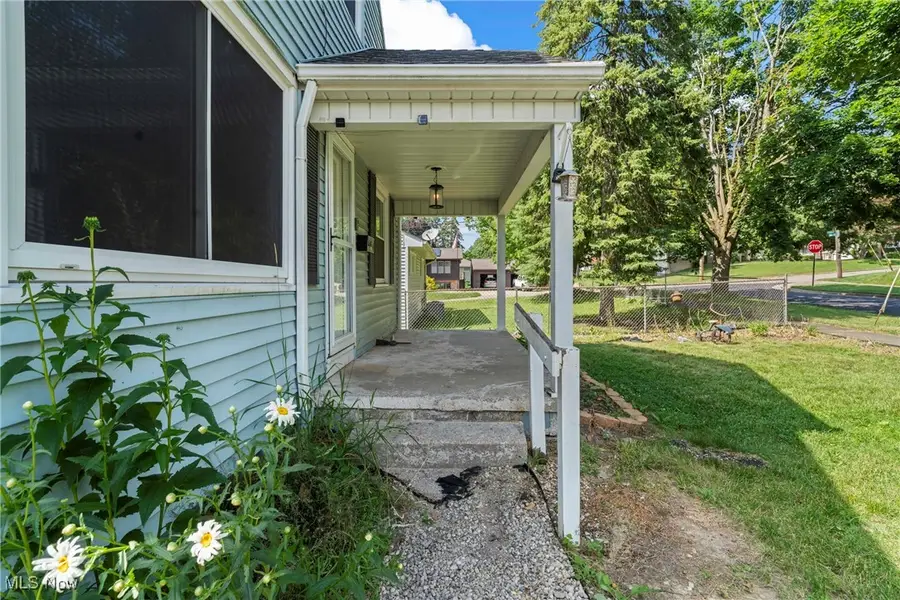
Listed by:joanne h wagner
Office:brokers realty group
MLS#:5135149
Source:OH_NORMLS
Price summary
- Price:$169,900
- Price per sq. ft.:$114.49
About this home
Schedule your showing today to see this beautifully updated home conveniently located near shopping and just minutes from I-76. Step through the front door into a spacious living room featuring brand-new vinyl LVT flooring that extends throughout the entire first floor. The eat-in kitchen features plenty of new cabinets and solid surface countertops that offer ample room for barstools and a dinette set - perfect for family meals, or entertaining guests. Two nice-sized bedrooms and a full bath complete the main level. Upstairs you'll find a large master bedroom with two closets and plenty of space for cozy seating. The basement features a generous family room, abundant storage space and a dedicated laundry area. Enjoy the backyard oasis, with room for a garden, outdoor entertaining or simply relaxing on warm summer evenings. Come spring you'll be greeted by a stunning display of blooms from over 300 bulbs planted in the front yard. Recent updates include: roof (2019); soft-close kitchen cabinets, solid surface counters and sink (2025), dishwasher (2020); furnace and AC (2021), Smart Nest thermostat (2020); Washer, dryer (2020). Windows were installed in 2010 with pet proof screens added to first floor windows in 2024. Start packing - this move-in ready home won't last long!
Contact an agent
Home facts
- Year built:1955
- Listing Id #:5135149
- Added:47 day(s) ago
- Updated:August 15, 2025 at 07:21 AM
Rooms and interior
- Bedrooms:3
- Total bathrooms:1
- Full bathrooms:1
- Living area:1,484 sq. ft.
Heating and cooling
- Cooling:Central Air
- Heating:Forced Air, Gas
Structure and exterior
- Roof:Asphalt, Fiberglass
- Year built:1955
- Building area:1,484 sq. ft.
- Lot area:0.12 Acres
Utilities
- Water:Public
- Sewer:Public Sewer
Finances and disclosures
- Price:$169,900
- Price per sq. ft.:$114.49
- Tax amount:$2,825 (2024)
New listings near 302 Bender Avenue
- New
 $290,000Active3 beds 2 baths2,129 sq. ft.
$290,000Active3 beds 2 baths2,129 sq. ft.599 Garnette Road, Akron, OH 44313
MLS# 5148596Listed by: CENTURY 21 LAKESIDE REALTY - New
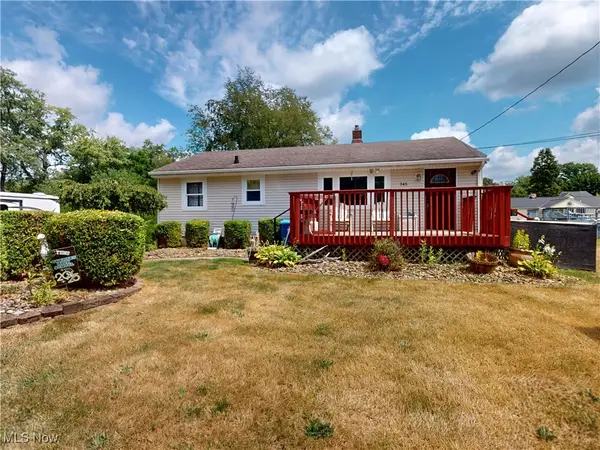 $229,900Active4 beds 2 baths
$229,900Active4 beds 2 baths345 W Ingleside Drive, Akron, OH 44319
MLS# 5148160Listed by: MCDOWELL HOMES REAL ESTATE SERVICES - New
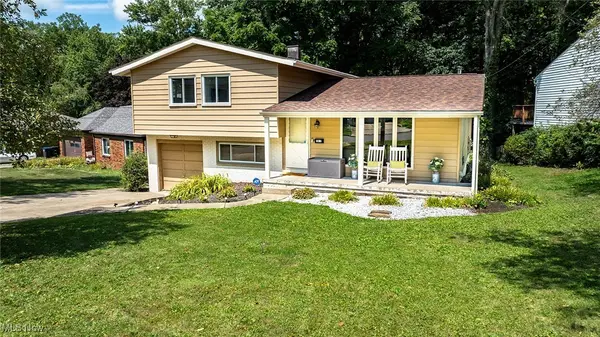 $238,850Active3 beds 3 baths
$238,850Active3 beds 3 baths1547 Kingsley Avenue, Akron, OH 44313
MLS# 5148384Listed by: EXP REALTY, LLC. - New
 $125,000Active4 beds 2 baths1,488 sq. ft.
$125,000Active4 beds 2 baths1,488 sq. ft.969-971 Reed Avenue, Akron, OH 44306
MLS# 5148541Listed by: KELLER WILLIAMS LIVING - New
 $84,900Active3 beds 1 baths1,761 sq. ft.
$84,900Active3 beds 1 baths1,761 sq. ft.727 East Avenue, Akron, OH 44320
MLS# 5148045Listed by: COLDWELL BANKER SCHMIDT REALTY - New
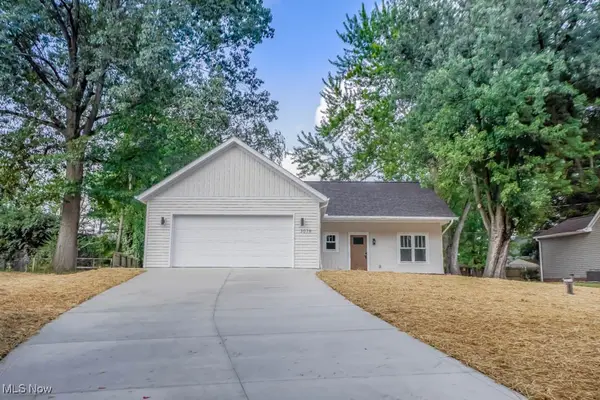 $299,000Active3 beds 2 baths1,450 sq. ft.
$299,000Active3 beds 2 baths1,450 sq. ft.3078 Greenhill Road, Akron, OH 44319
MLS# 5147220Listed by: KELLER WILLIAMS LEGACY GROUP REALTY - New
 $209,900Active2 beds 1 baths1,416 sq. ft.
$209,900Active2 beds 1 baths1,416 sq. ft.476 Orlando Avenue, Akron, OH 44320
MLS# 5147530Listed by: RE/MAX CROSSROADS PROPERTIES - New
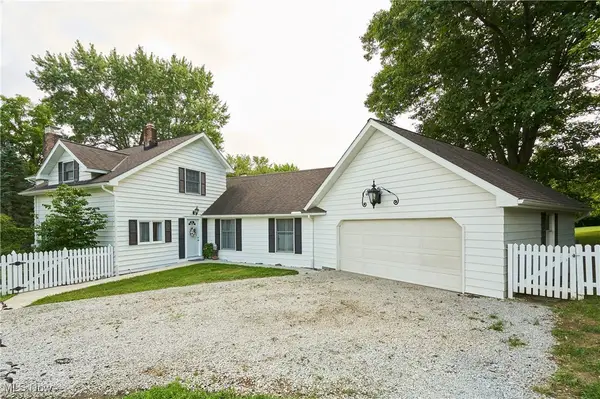 $479,900Active4 beds 4 baths2,488 sq. ft.
$479,900Active4 beds 4 baths2,488 sq. ft.2610 Shade Road, Akron, OH 44333
MLS# 5147732Listed by: RE/MAX CROSSROADS PROPERTIES - Open Sat, 12 to 1:30pmNew
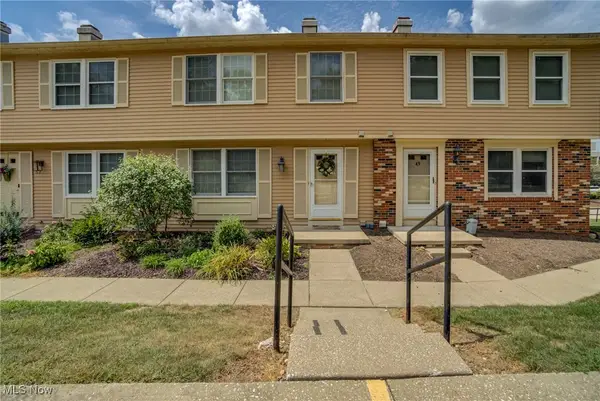 $189,000Active2 beds 2 baths1,280 sq. ft.
$189,000Active2 beds 2 baths1,280 sq. ft.51 Quaker Ridge Drive, Akron, OH 44313
MLS# 5148007Listed by: RE/MAX ABOVE & BEYOND - New
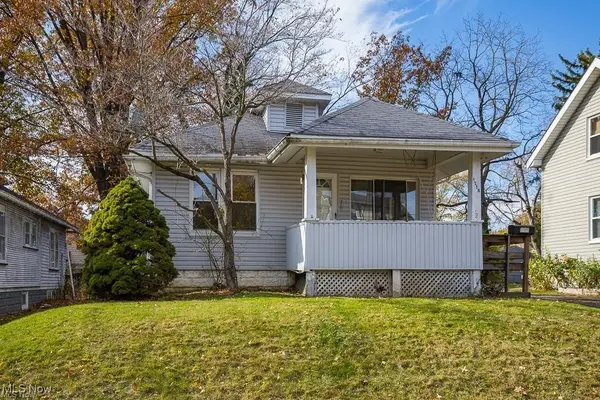 $75,000Active2 beds 2 baths750 sq. ft.
$75,000Active2 beds 2 baths750 sq. ft.1258 Lily Street, Akron, OH 44301
MLS# 5148407Listed by: KELLER WILLIAMS LIVING

