432 Celia Avenue, Akron, OH 44312
Local realty services provided by:Better Homes and Gardens Real Estate Central
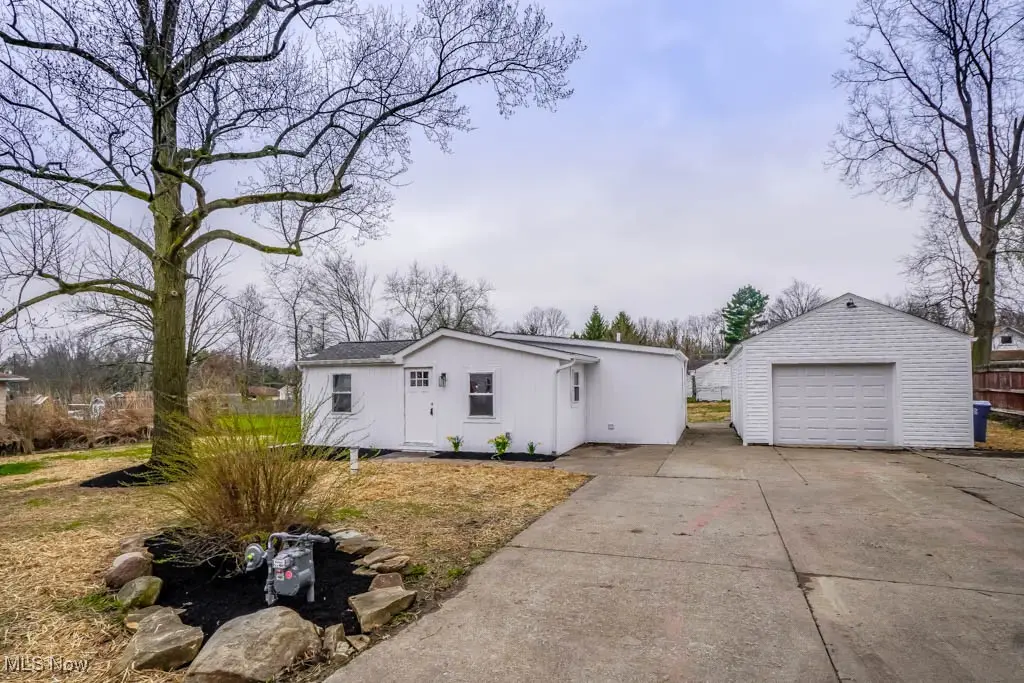
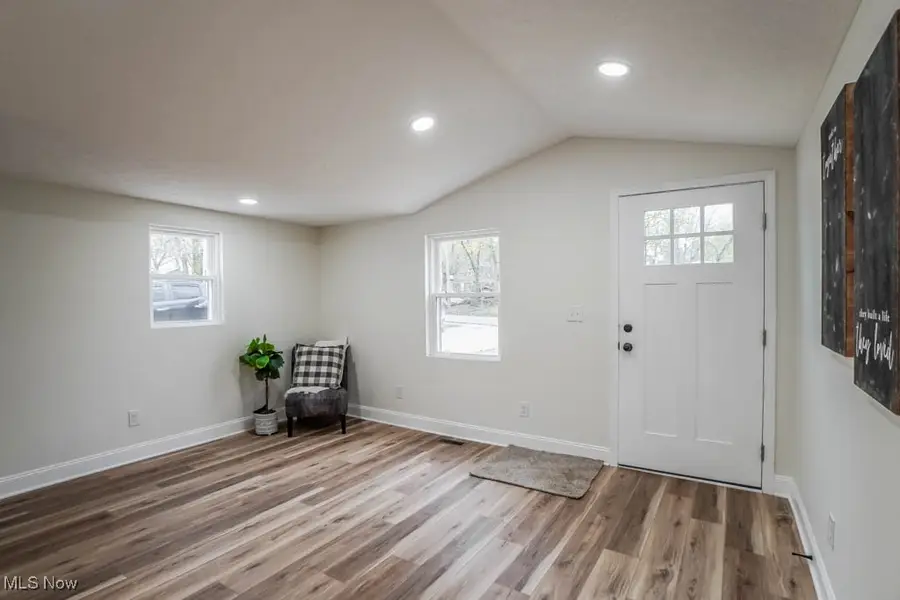

Listed by:jose medina
Office:keller williams legacy group realty
MLS#:5146501
Source:OH_NORMLS
Price summary
- Price:$179,000
- Price per sq. ft.:$186.46
About this home
Updates galore in this 3 bedroom Springfield ranch! A new roof, windows, furnace, A/C, plumbing, electrical, well head and pressure tank mean everything's already been done for you. Enjoy true one floor living with new flooring, paint, and fixtures throughout. The open layout connects the vaulted living room to the updated kitchen, featuring butcher block counters, new cabinetry, stainless steel appliances, and a breakfast bar. All three bedrooms offer new carpet and double closets, with shared access to the remodeled full bath with a tiled tub/shower and a shiplap accent wall. A laundry closet with stackable appliances adds convenience. Outside, you'll find a large yard with a covered patio, cellar door access to the mechanicals, and an oversized detached garage. Fully renovated from top to bottom, this home is a great fit for first time buyers or anyone looking to downsize. Call today to see it for yourself!
Contact an agent
Home facts
- Year built:1950
- Listing Id #:5146501
- Added:7 day(s) ago
- Updated:August 15, 2025 at 07:21 AM
Rooms and interior
- Bedrooms:3
- Total bathrooms:1
- Full bathrooms:1
- Living area:960 sq. ft.
Heating and cooling
- Cooling:Central Air
- Heating:Forced Air, Gas
Structure and exterior
- Roof:Asphalt, Fiberglass
- Year built:1950
- Building area:960 sq. ft.
- Lot area:0.39 Acres
Utilities
- Water:Well
- Sewer:Public Sewer
Finances and disclosures
- Price:$179,000
- Price per sq. ft.:$186.46
- Tax amount:$3,442 (2024)
New listings near 432 Celia Avenue
- New
 $290,000Active3 beds 2 baths2,129 sq. ft.
$290,000Active3 beds 2 baths2,129 sq. ft.599 Garnette Road, Akron, OH 44313
MLS# 5148596Listed by: CENTURY 21 LAKESIDE REALTY - New
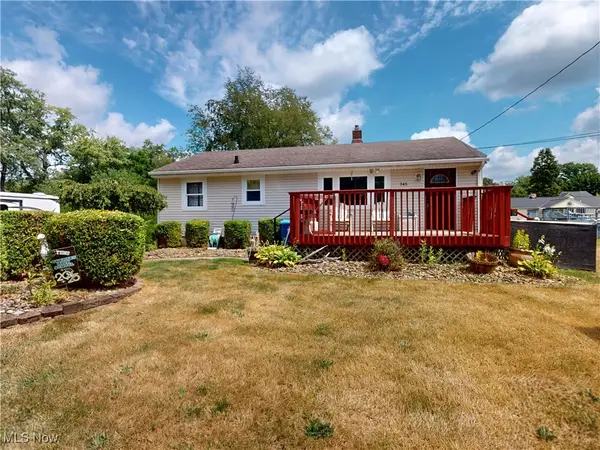 $229,900Active4 beds 2 baths
$229,900Active4 beds 2 baths345 W Ingleside Drive, Akron, OH 44319
MLS# 5148160Listed by: MCDOWELL HOMES REAL ESTATE SERVICES - New
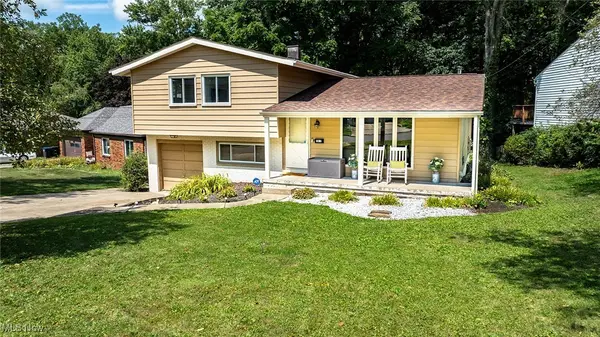 $238,850Active3 beds 3 baths
$238,850Active3 beds 3 baths1547 Kingsley Avenue, Akron, OH 44313
MLS# 5148384Listed by: EXP REALTY, LLC. - New
 $125,000Active4 beds 2 baths1,488 sq. ft.
$125,000Active4 beds 2 baths1,488 sq. ft.969-971 Reed Avenue, Akron, OH 44306
MLS# 5148541Listed by: KELLER WILLIAMS LIVING - New
 $84,900Active3 beds 1 baths1,761 sq. ft.
$84,900Active3 beds 1 baths1,761 sq. ft.727 East Avenue, Akron, OH 44320
MLS# 5148045Listed by: COLDWELL BANKER SCHMIDT REALTY - New
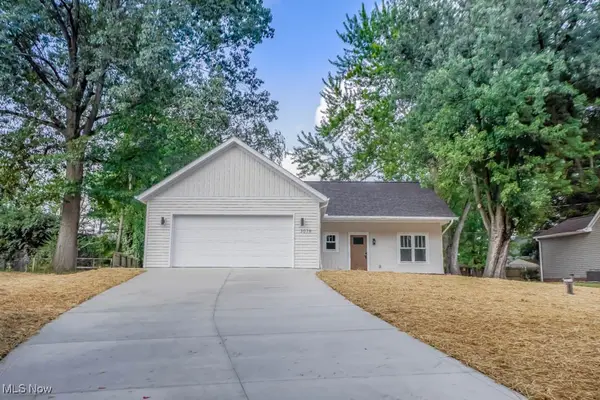 $299,000Active3 beds 2 baths1,450 sq. ft.
$299,000Active3 beds 2 baths1,450 sq. ft.3078 Greenhill Road, Akron, OH 44319
MLS# 5147220Listed by: KELLER WILLIAMS LEGACY GROUP REALTY - New
 $209,900Active2 beds 1 baths1,416 sq. ft.
$209,900Active2 beds 1 baths1,416 sq. ft.476 Orlando Avenue, Akron, OH 44320
MLS# 5147530Listed by: RE/MAX CROSSROADS PROPERTIES - New
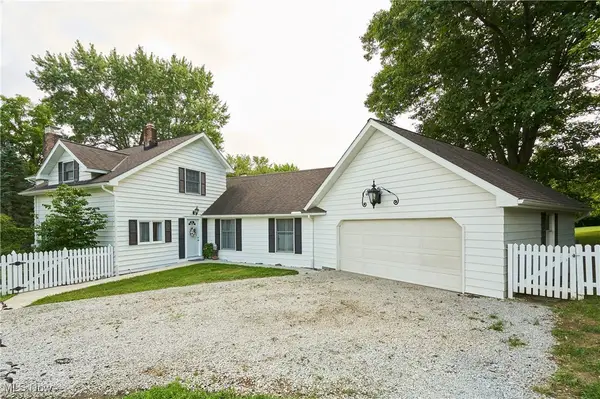 $479,900Active4 beds 4 baths2,488 sq. ft.
$479,900Active4 beds 4 baths2,488 sq. ft.2610 Shade Road, Akron, OH 44333
MLS# 5147732Listed by: RE/MAX CROSSROADS PROPERTIES - Open Sat, 12 to 1:30pmNew
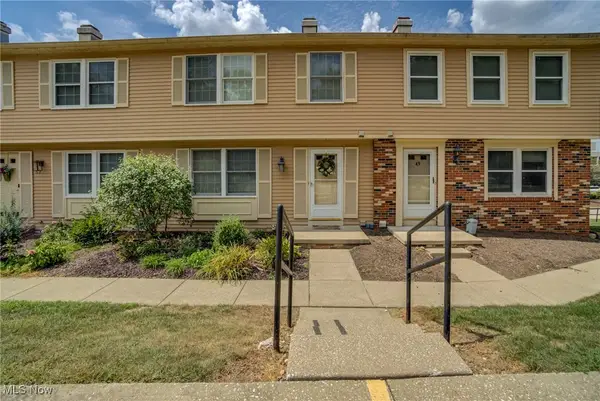 $189,000Active2 beds 2 baths1,280 sq. ft.
$189,000Active2 beds 2 baths1,280 sq. ft.51 Quaker Ridge Drive, Akron, OH 44313
MLS# 5148007Listed by: RE/MAX ABOVE & BEYOND - New
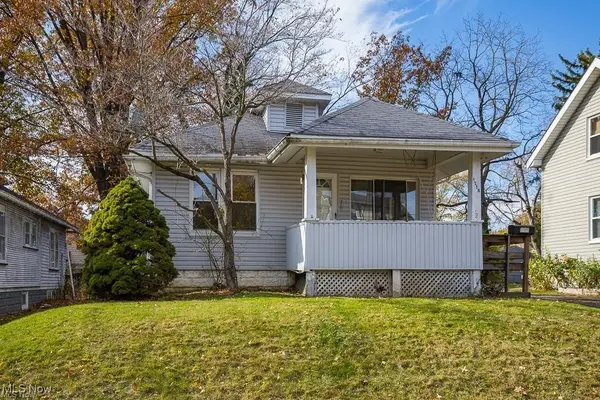 $75,000Active2 beds 2 baths750 sq. ft.
$75,000Active2 beds 2 baths750 sq. ft.1258 Lily Street, Akron, OH 44301
MLS# 5148407Listed by: KELLER WILLIAMS LIVING

