472 E Tallmadge Avenue, Akron, OH 44310
Local realty services provided by:Better Homes and Gardens Real Estate Central
472 E Tallmadge Avenue,Akron, OH 44310
$157,500
- 3 Beds
- 2 Baths
- - sq. ft.
- Single family
- Sold
Listed by:tim finn jr
Office:re/max edge realty
MLS#:5157069
Source:OH_NORMLS
Sorry, we are unable to map this address
Price summary
- Price:$157,500
About this home
Welcome to this delightful three-bedroom, two-bath home in the heart of North Hill, where character and charm have been lovingly preserved by the same family for over 50 years. Recently professionally power-washed just four months ago, the home greets you with adorable curb appeal and landscaping, with a welcoming covered front porch—perfect for enjoying your morning coffee or unwinding in the evening. Inside, you’ll find a cozy living room with a cosmetic fireplace that can easily be reconnected to the gas line currently presented but capped off, if desired, plus a charming little nook for an office, reading space, or a plant area for plant enthusiasts. The living area flows effortlessly into a spacious formal dining room, making it ideal for gatherings. The fully applianced kitchen includes a cozy eat-in area. On the rear of the home, there’s a beautiful addition featuring a formal living room space with hardwood-style laminate flooring and another gas fireplace and mantle; a cozy haven for the colder months. You can close it off with pocket doors for extra privacy. A handicap-accessible full bath is conveniently located on the main level. Upstairs, you’ll find three bedrooms and a second full bath. Hardwood believed to be under the carpets. Lovely french doors open the rear living room to the backyard oasis. Step outside onto another covered porch, overlooking a beautifully landscaped yard with mature plants and trees. The one-car detached garage and the wheelchair lift add both convenience and accessibility. This home has truly been meticulously cared for, with new windows in the addition and second story, a new roof (2021). Part of the driveway is heated (2015) for easy winter maintenance, and a tankless hot water heater adds modern efficiency. Plus, we’re offering a one-year home warranty for extra peace of mind. Close to shopping, restaurants, and quick freeway access, this gem won’t last long. Schedule your appointment today and come see it for yourself!
Contact an agent
Home facts
- Year built:1929
- Listing ID #:5157069
- Added:63 day(s) ago
- Updated:November 01, 2025 at 06:30 AM
Rooms and interior
- Bedrooms:3
- Total bathrooms:2
- Full bathrooms:2
Heating and cooling
- Cooling:Central Air
- Heating:Fireplaces, Forced Air, Gas
Structure and exterior
- Roof:Asphalt, Fiberglass
- Year built:1929
Utilities
- Water:Public
- Sewer:Public Sewer
Finances and disclosures
- Price:$157,500
- Tax amount:$2,733 (2024)
New listings near 472 E Tallmadge Avenue
- New
 $159,900Active2 beds 2 baths
$159,900Active2 beds 2 baths167 Pioneer Street, Akron, OH 44305
MLS# 5168430Listed by: REMAX DIVERSITY REAL ESTATE GROUP LLC - New
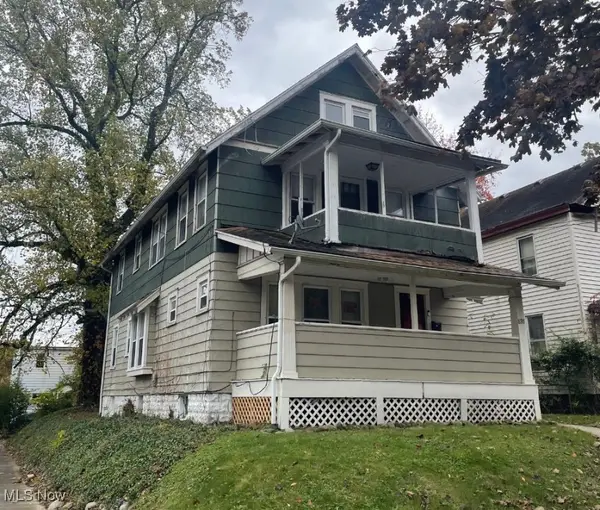 $150,000Active4 beds 2 baths
$150,000Active4 beds 2 baths897 Avon Street, Akron, OH 44310
MLS# 5169072Listed by: HOME EQUITY REALTY GROUP - New
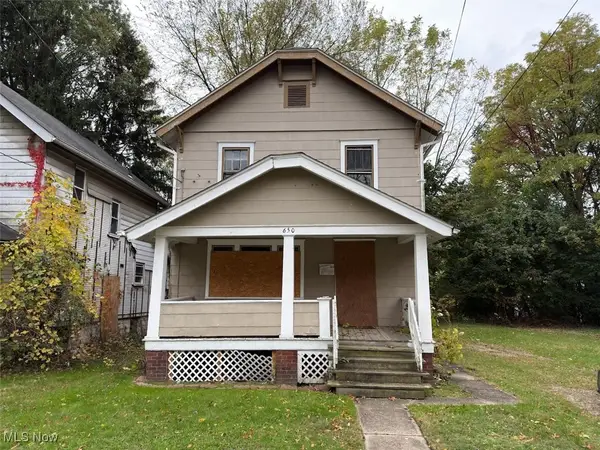 $39,000Active3 beds 1 baths1,179 sq. ft.
$39,000Active3 beds 1 baths1,179 sq. ft.650 Easter Avenue, Akron, OH 44307
MLS# 5167325Listed by: CENTURY 21 CAROLYN RILEY RL. EST. SRVCS, INC. - Open Sun, 2:30 to 4pmNew
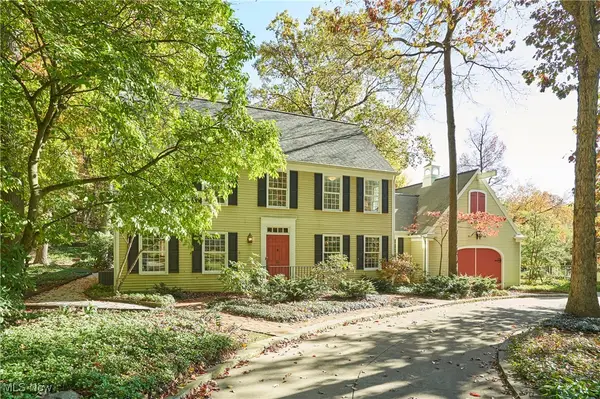 $625,000Active4 beds 3 baths4,238 sq. ft.
$625,000Active4 beds 3 baths4,238 sq. ft.511 W Fairlawn Boulevard, Akron, OH 44313
MLS# 5168976Listed by: BERKSHIRE HATHAWAY HOMESERVICES STOUFFER REALTY - New
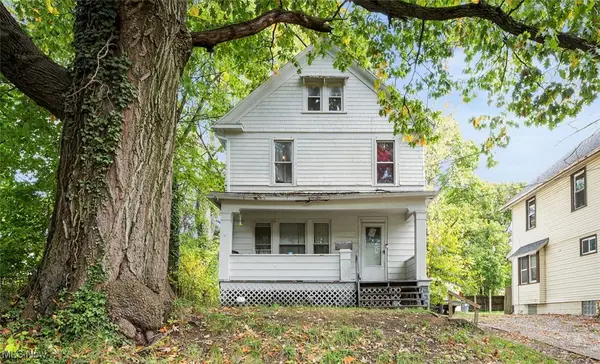 $100,000Active3 beds 1 baths1,373 sq. ft.
$100,000Active3 beds 1 baths1,373 sq. ft.1231 Bellows Street, Akron, OH 44301
MLS# 5169010Listed by: KELLER WILLIAMS CHERVENIC RLTY - New
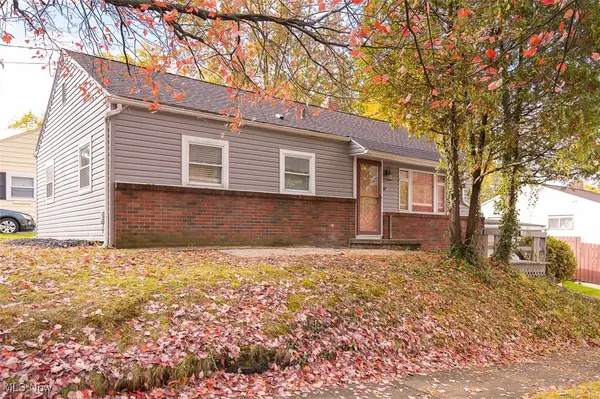 $139,900Active3 beds 1 baths960 sq. ft.
$139,900Active3 beds 1 baths960 sq. ft.1376 Tioga Avenue, Akron, OH 44305
MLS# 5167475Listed by: KEY REALTY - New
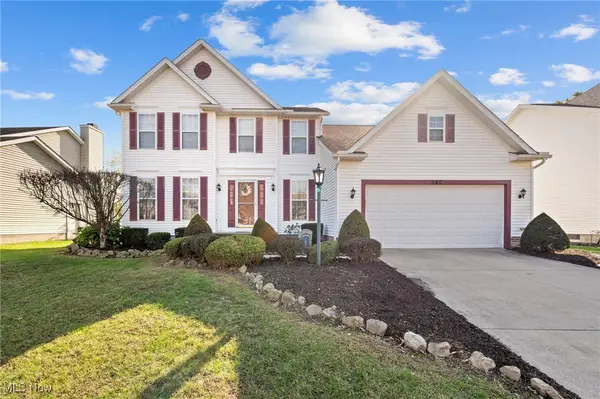 $329,400Active4 beds 3 baths2,054 sq. ft.
$329,400Active4 beds 3 baths2,054 sq. ft.580 Colchester Court, Akron, OH 44319
MLS# 5168992Listed by: CENTURY 21 HOMESTAR - New
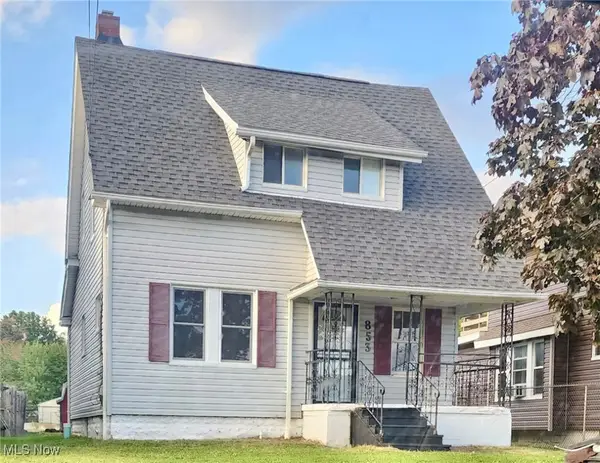 $138,900Active3 beds 1 baths1,166 sq. ft.
$138,900Active3 beds 1 baths1,166 sq. ft.853 Russell Avenue, Akron, OH 44307
MLS# 5168214Listed by: MARKET & MAIN REALTY - New
 $95,000Active3 beds 1 baths1,210 sq. ft.
$95,000Active3 beds 1 baths1,210 sq. ft.248 Arch Street, Akron, OH 44304
MLS# 5168969Listed by: EXP REALTY, LLC. - New
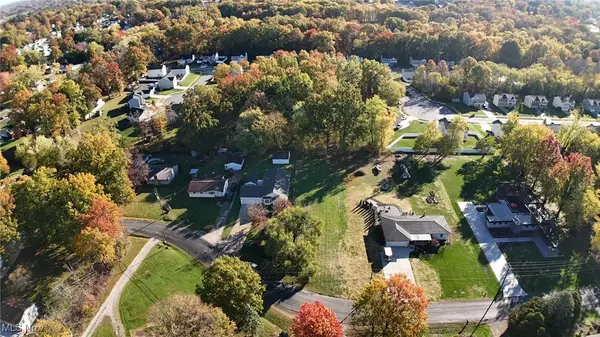 $29,900Active0.37 Acres
$29,900Active0.37 Acres243 Marion Avenue, Akron, OH 44312
MLS# 5168984Listed by: RE/MAX EDGE REALTY
