4721 Copley Road, Akron, OH 44321
Local realty services provided by:Better Homes and Gardens Real Estate Central
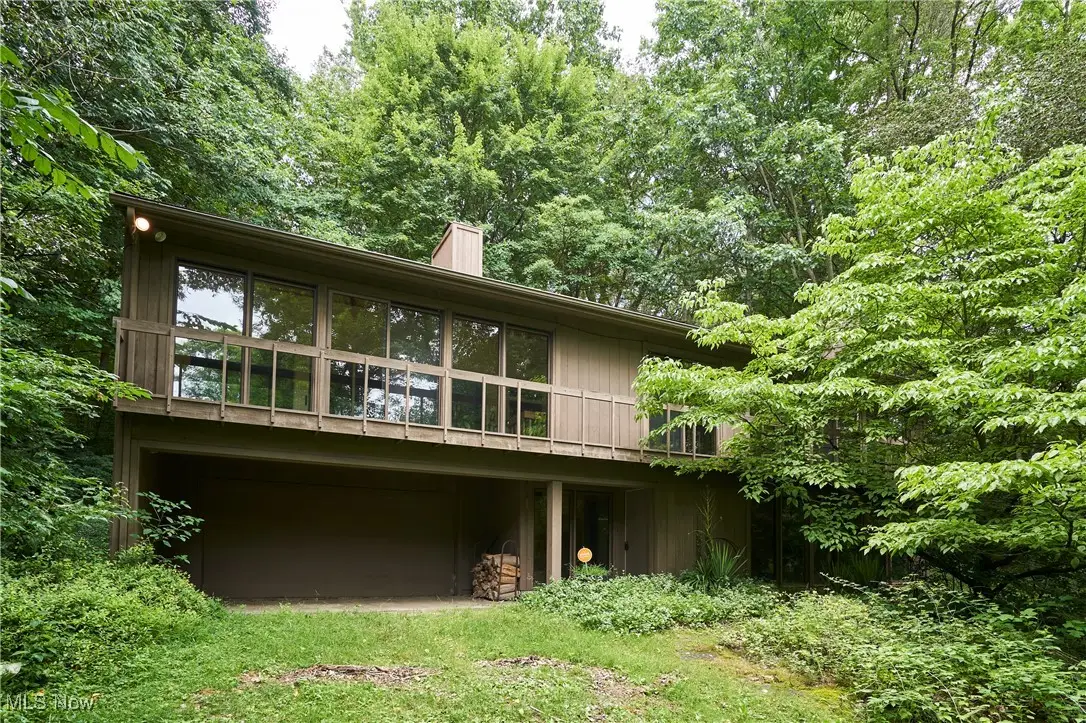
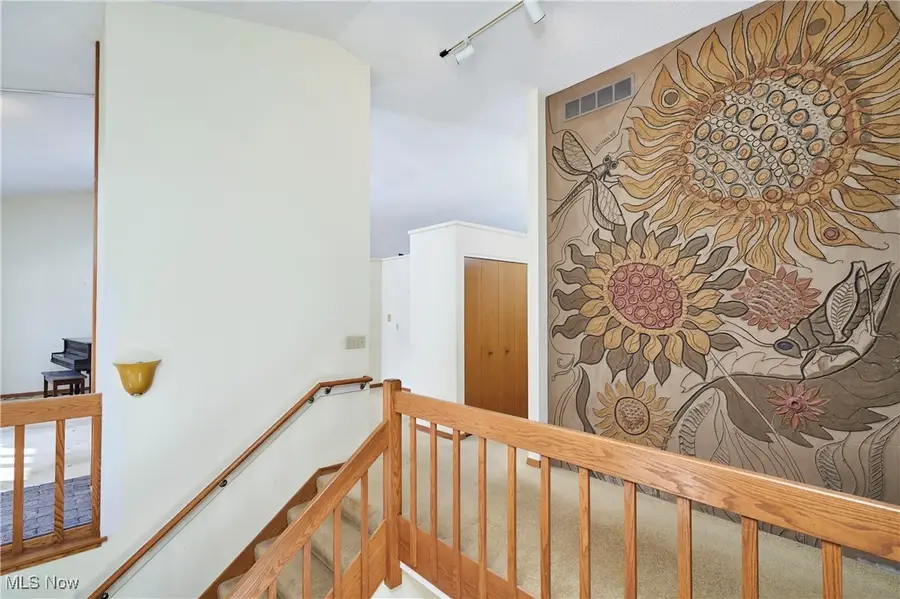
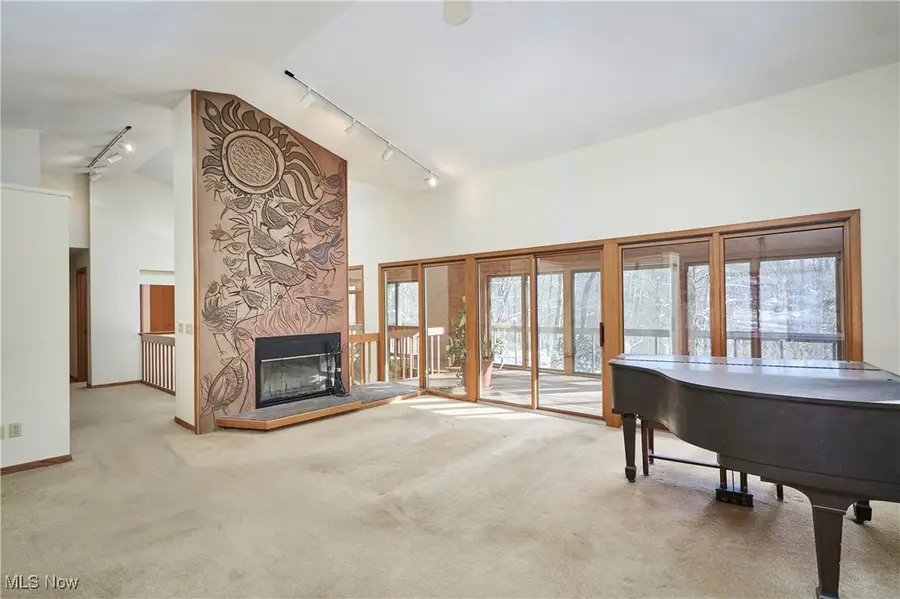
Listed by:ryan shaffer
Office:exp realty, llc.
MLS#:5094305
Source:OH_NORMLS
Price summary
- Price:$674,900
- Price per sq. ft.:$212.23
About this home
This stunning 3BR 3BA raised-ranch berm home in Copley Township is a single-owner, custom-built masterpiece, offering a perfect blend of architectural innovation and modern comforts. Designed to harmonize with its surroundings, the home is built into bedrock, combining passive solar architecture with floor-to-ceiling windows that flood the space with natural light and provide breathtaking views of the wooded 18.21-acre property. Inside, the 3,180 sq ft are complemented by an add’l two-story “air space” that enhances energy efficiency and provides functional living space year around. The second floor, or main living level, features vaulted ceilings, living room w/ wood burning fireplace, updated galley kitchen w/ stainless steel appliances and granite counters, dining room w/ built-in shelving, laundry/utility room, master suite w/ full bath, WIC, and private deck, add’l guest bedroom and full bath. A separate in-law suite on the 1st floor offers a private retreat, complete with a kitchenette, living room, bedroom, and full bath, offering both comfort and independence for extended family or guests. The home also features a 2-car attached garage; rear deck & two floor to ceiling frieze murals custom commissioned by a local artist & legend. Step outside to explore your own wooded escape, complete with mature trees, glacial boulders, rock formations, and enchanting waterfalls. These natural elements create a serene, private oasis perfect for hiking, nature walks, or simply enjoying the peaceful sounds of flowing water. Surrounded by serene, snow-draped trees in winter and lush greenery in warmer months, this home offers unmatched privacy and tranquility, making it the ultimate wooded retreat for those seeking a deep connection to nature. Whether you're drawn to sustainable design, unique architecture, or the peaceful seclusion of wooded acreage, this home is a rare find. Schedule your private showing today!
Contact an agent
Home facts
- Year built:1988
- Listing Id #:5094305
- Added:212 day(s) ago
- Updated:August 16, 2025 at 02:12 PM
Rooms and interior
- Bedrooms:3
- Total bathrooms:3
- Full bathrooms:3
- Living area:3,180 sq. ft.
Heating and cooling
- Cooling:Central Air
- Heating:Electric, Forced Air, Heat Pump, Wood
Structure and exterior
- Roof:Asphalt, Fiberglass
- Year built:1988
- Building area:3,180 sq. ft.
- Lot area:18.21 Acres
Utilities
- Water:Well
- Sewer:Septic Tank
Finances and disclosures
- Price:$674,900
- Price per sq. ft.:$212.23
- Tax amount:$9,565 (2024)
New listings near 4721 Copley Road
- New
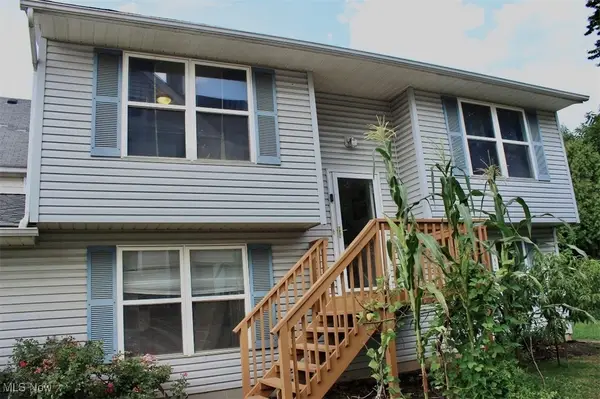 $185,000Active3 beds 1 baths1,202 sq. ft.
$185,000Active3 beds 1 baths1,202 sq. ft.711 Elma Street, Akron, OH 44310
MLS# 5148754Listed by: PLUM TREE REALTY, LLC - New
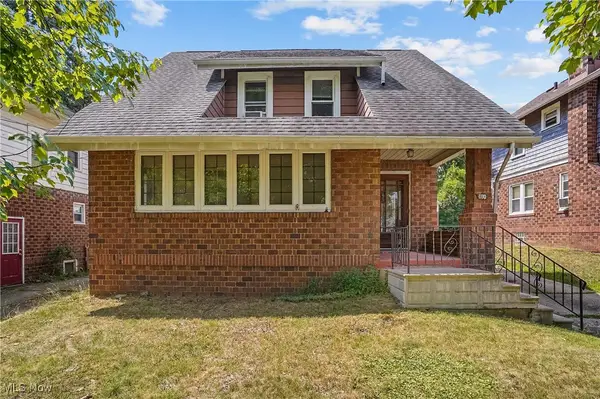 $125,000Active3 beds 1 baths1,040 sq. ft.
$125,000Active3 beds 1 baths1,040 sq. ft.1110 Linden Avenue, Akron, OH 44310
MLS# 5148467Listed by: KELLER WILLIAMS CHERVENIC RLTY - New
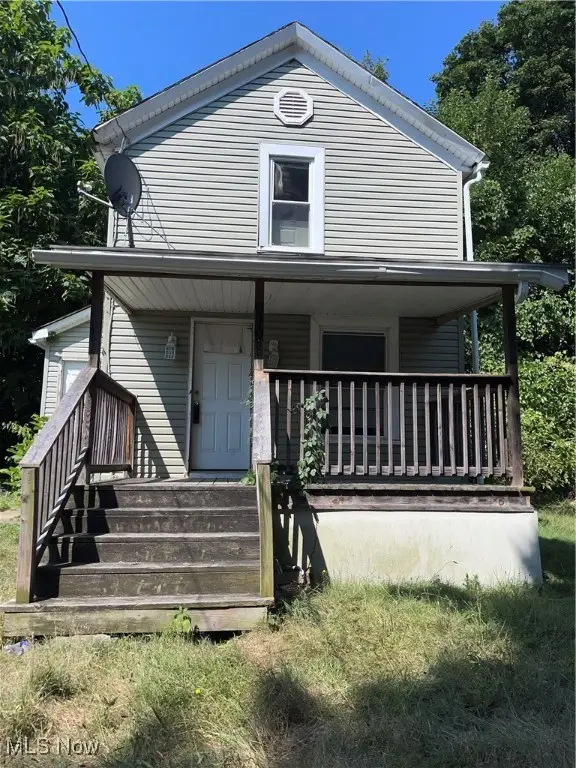 $45,000Active2 beds 2 baths
$45,000Active2 beds 2 baths970 Nathan Street, Akron, OH 44307
MLS# 5148637Listed by: H & R BURROUGHS REALTY, INC. - New
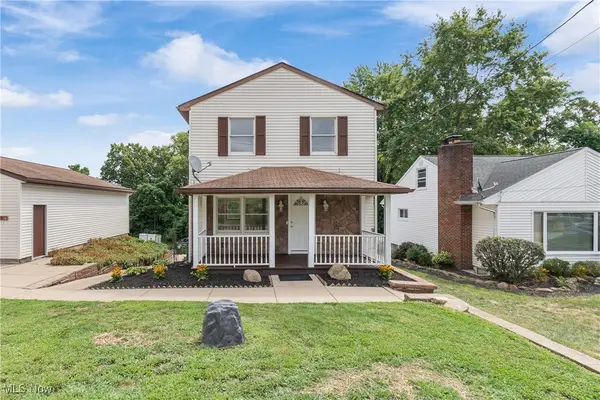 $315,000Active3 beds 4 baths2,246 sq. ft.
$315,000Active3 beds 4 baths2,246 sq. ft.3807 Hummel Drive, Akron, OH 44319
MLS# 5148653Listed by: COLDWELL BANKER SCHMIDT REALTY - New
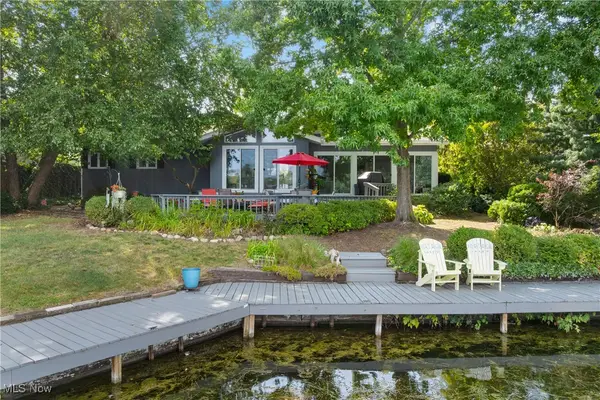 $575,000Active3 beds 2 baths1,482 sq. ft.
$575,000Active3 beds 2 baths1,482 sq. ft.3673 Ace Drive, Akron, OH 44319
MLS# 5148776Listed by: COLDWELL BANKER SCHMIDT REALTY - New
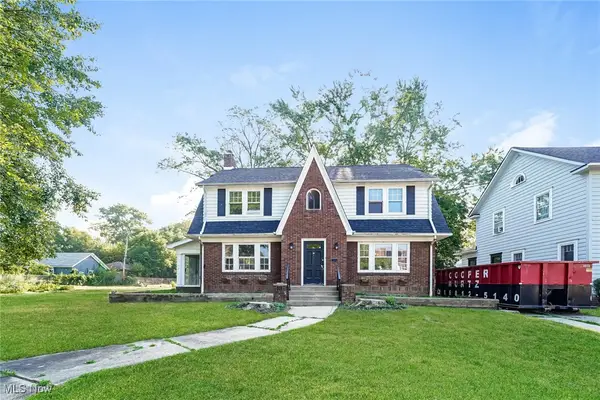 $250,000Active5 beds 3 baths2,746 sq. ft.
$250,000Active5 beds 3 baths2,746 sq. ft.571 Crestview Avenue, Akron, OH 44320
MLS# 5148201Listed by: RED 1 REALTY, LLC. - New
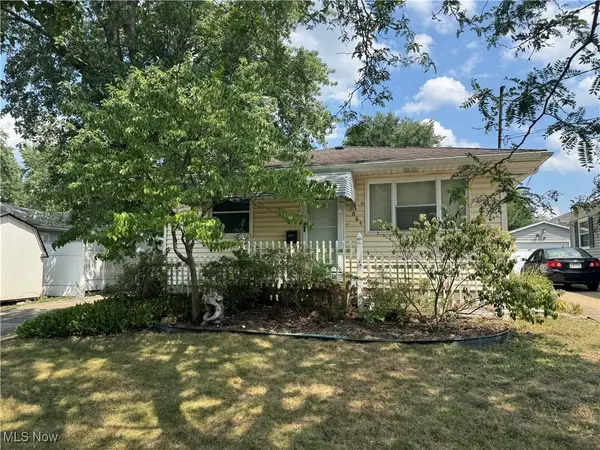 $154,000Active3 beds 3 baths1,144 sq. ft.
$154,000Active3 beds 3 baths1,144 sq. ft.2065 Hackberry Street, Akron, OH 44301
MLS# 5148634Listed by: RE/MAX TRENDS REALTY - New
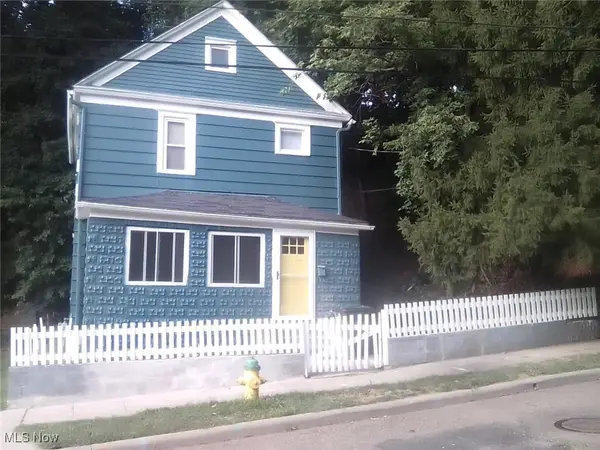 $105,000Active3 beds 1 baths1,186 sq. ft.
$105,000Active3 beds 1 baths1,186 sq. ft.27 W Glenwood Avenue, Akron, OH 44304
MLS# 5148740Listed by: BERKSHIRE HATHAWAY HOMESERVICES SIMON & SALHANY REALTY - New
 $124,900Active3 beds 1 baths1,040 sq. ft.
$124,900Active3 beds 1 baths1,040 sq. ft.1726 Delia Avenue, Akron, OH 44320
MLS# 5148782Listed by: RE/MAX EDGE REALTY - New
 $259,900Active4 beds 3 baths1,882 sq. ft.
$259,900Active4 beds 3 baths1,882 sq. ft.3134 Shelton Court, Akron, OH 44312
MLS# 5147812Listed by: RE/MAX TRENDS REALTY
