494 Fulmer Avenue, Akron, OH 44312
Local realty services provided by:Better Homes and Gardens Real Estate Central

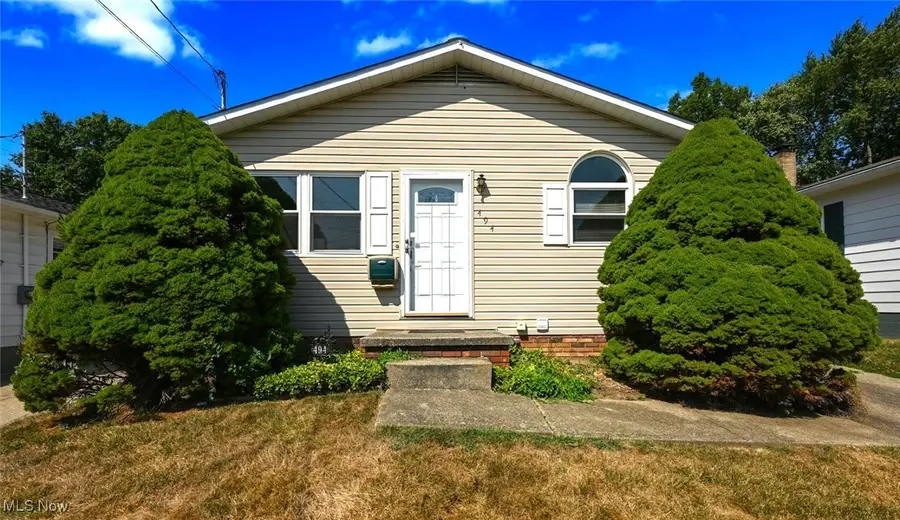
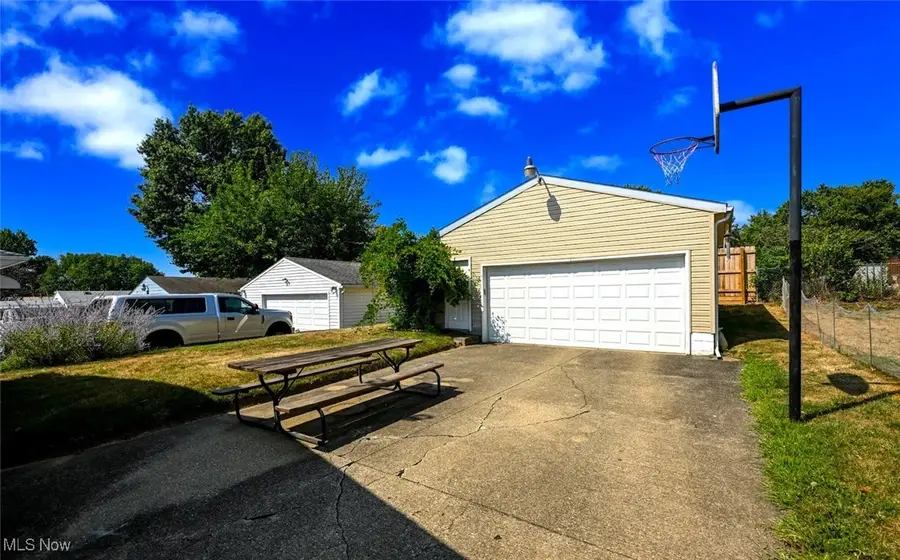
Listed by:lisa swaino
Office:exp realty, llc.
MLS#:5147382
Source:OH_NORMLS
Price summary
- Price:$149,900
- Price per sq. ft.:$106.16
About this home
*ONE FLOOR Living Ranch In Ellet W/1,400 Sq. Ft Of Living Space Including 3 Bdrms, 2 FULL Bathrms & FINISHED Basement W/Recreation Family Rm + BONUS Rm!! *Nice 2.5 Car Garage W/Automatic Door Opener & Back Patio To Sit Outside & Relax When Coming Home! *Great Bones! Well Loved & Maintained ~ *NEW VINYL WINDOWS Within The Past 2 Years! *Newer White Exterior Door Front + Side W/Black Modern Hardware *Walk In To A Living Room W/ Soft Carpet, Double Windows & Stained Glass Front Door *The Eat In Kitchen Provides Tons Of Cabinets W/PANTRY Including Pull Out Drawers, Lazy Susan, Ceiling Fan, Chandelier, Above Sink PENDANT LIGHTING W/Arched Window & Is FULLY Applianced W/Refrigerator, Newer LG Stainless Steel Microwave, Stove & Dishwasher! These Would Be Easy To Paint & Add Modern Hardware & Voila, Completely Transformed If Wanted! *3 Bedrooms On The Main Floor Each With Double Door Closets & Hallway Coat Closet *The Full Bathrm Is A Great Size W/Crystal Lighting Fixture, Clean Tub/Shower W/TILE Surround & Linen Drawers For Ample Storage *We Are Not Done --> The FINISHED Basement Really Provides Another Expansive Living Area W/A LARGE RECREATION Entertaining Family Room Which Would Be Great For A Lot Of Furniture & Watching Upcoming Football/Sports Games & Family Gatherings *Finished Extra BONUS RM Could Be Used As A 4th Bdrm If Wanted, Office, Play Room, Etc. *2nd FULL BATHROOM In The Finished Lower Level W/Walk In Shower & Linen Drawers For Storage! *Separate Additional Storage Rm *Laundry Rm W/Cabinets And Countertops For Folding Laundry And More Storage! *Live Video Walk Through Tour
Contact an agent
Home facts
- Year built:1970
- Listing Id #:5147382
- Added:1 day(s) ago
- Updated:August 15, 2025 at 02:34 AM
Rooms and interior
- Bedrooms:3
- Total bathrooms:2
- Full bathrooms:2
- Living area:1,412 sq. ft.
Heating and cooling
- Cooling:Central Air
- Heating:Forced Air, Gas
Structure and exterior
- Roof:Asphalt, Fiberglass
- Year built:1970
- Building area:1,412 sq. ft.
- Lot area:0.12 Acres
Utilities
- Water:Public
- Sewer:Public Sewer
Finances and disclosures
- Price:$149,900
- Price per sq. ft.:$106.16
- Tax amount:$1,919 (2024)
New listings near 494 Fulmer Avenue
- New
 $290,000Active3 beds 2 baths2,129 sq. ft.
$290,000Active3 beds 2 baths2,129 sq. ft.599 Garnette Road, Akron, OH 44313
MLS# 5148596Listed by: CENTURY 21 LAKESIDE REALTY - New
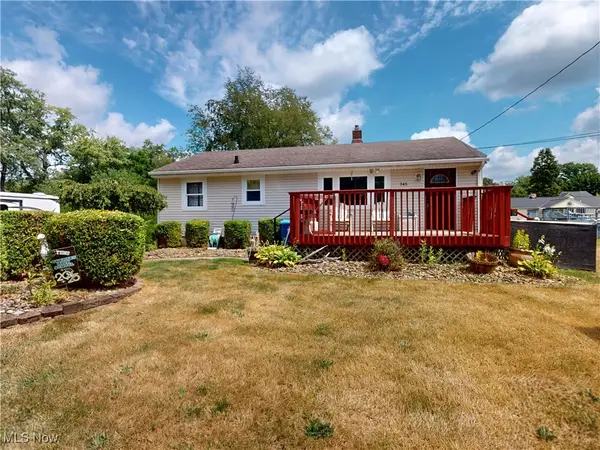 $229,900Active4 beds 2 baths
$229,900Active4 beds 2 baths345 W Ingleside Drive, Akron, OH 44319
MLS# 5148160Listed by: MCDOWELL HOMES REAL ESTATE SERVICES - New
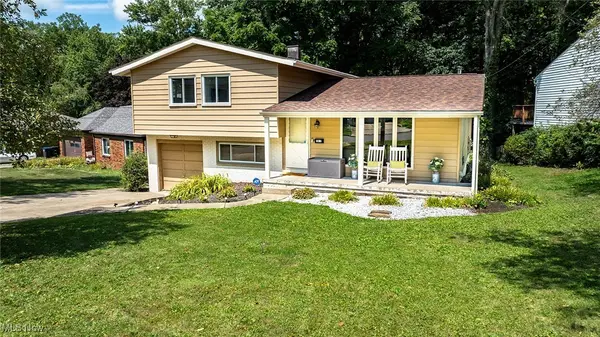 $238,850Active3 beds 3 baths
$238,850Active3 beds 3 baths1547 Kingsley Avenue, Akron, OH 44313
MLS# 5148384Listed by: EXP REALTY, LLC. - New
 $125,000Active4 beds 2 baths1,488 sq. ft.
$125,000Active4 beds 2 baths1,488 sq. ft.969-971 Reed Avenue, Akron, OH 44306
MLS# 5148541Listed by: KELLER WILLIAMS LIVING - New
 $84,900Active3 beds 1 baths1,761 sq. ft.
$84,900Active3 beds 1 baths1,761 sq. ft.727 East Avenue, Akron, OH 44320
MLS# 5148045Listed by: COLDWELL BANKER SCHMIDT REALTY - New
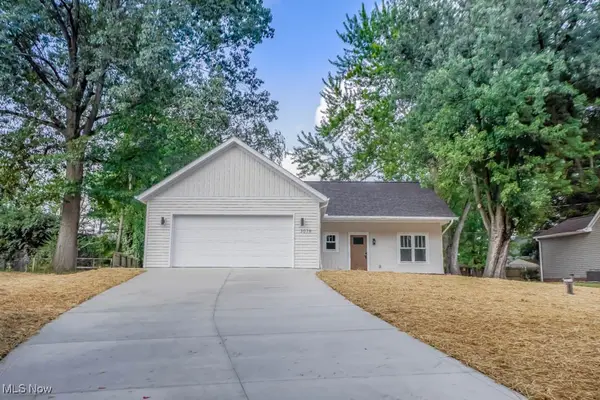 $299,000Active3 beds 2 baths1,450 sq. ft.
$299,000Active3 beds 2 baths1,450 sq. ft.3078 Greenhill Road, Akron, OH 44319
MLS# 5147220Listed by: KELLER WILLIAMS LEGACY GROUP REALTY - New
 $209,900Active2 beds 1 baths1,416 sq. ft.
$209,900Active2 beds 1 baths1,416 sq. ft.476 Orlando Avenue, Akron, OH 44320
MLS# 5147530Listed by: RE/MAX CROSSROADS PROPERTIES - New
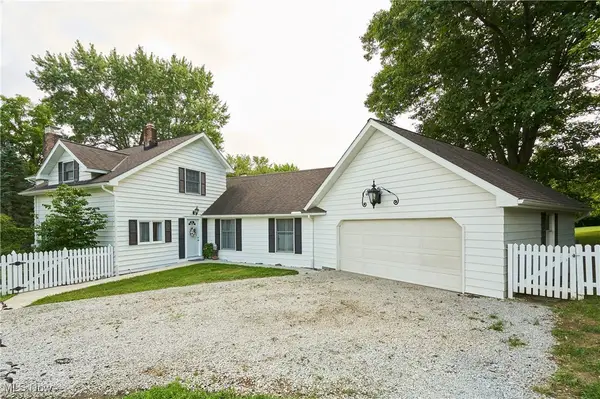 $479,900Active4 beds 4 baths2,488 sq. ft.
$479,900Active4 beds 4 baths2,488 sq. ft.2610 Shade Road, Akron, OH 44333
MLS# 5147732Listed by: RE/MAX CROSSROADS PROPERTIES - Open Sat, 12 to 1:30pmNew
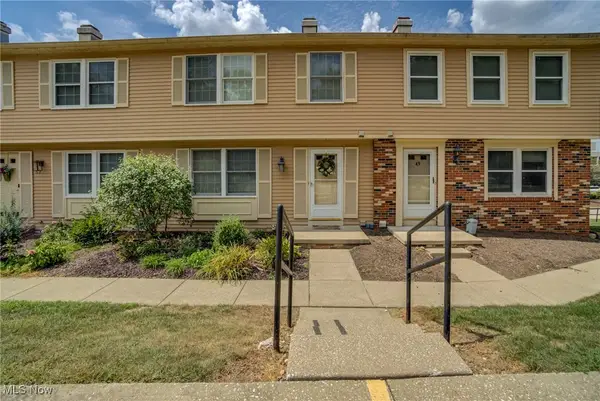 $189,000Active2 beds 2 baths1,280 sq. ft.
$189,000Active2 beds 2 baths1,280 sq. ft.51 Quaker Ridge Drive, Akron, OH 44313
MLS# 5148007Listed by: RE/MAX ABOVE & BEYOND - New
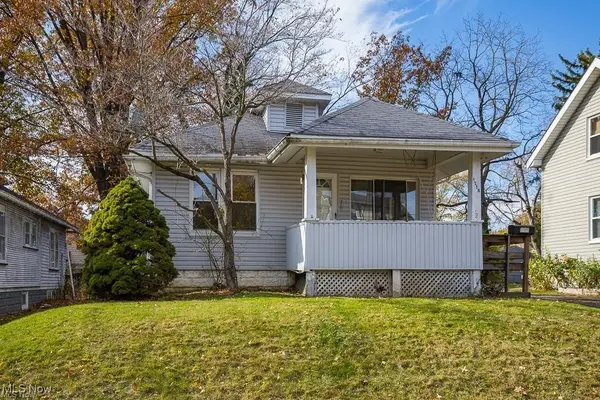 $75,000Active2 beds 2 baths750 sq. ft.
$75,000Active2 beds 2 baths750 sq. ft.1258 Lily Street, Akron, OH 44301
MLS# 5148407Listed by: KELLER WILLIAMS LIVING

