525 Palisades Drive, Akron, OH 44303
Local realty services provided by:Better Homes and Gardens Real Estate Central
Listed by:luke g o'neill
Office:real of ohio
MLS#:5167260
Source:OH_NORMLS
Price summary
- Price:$260,000
- Price per sq. ft.:$123.28
About this home
Welcome to your dream home in Akron. This charming property features three bedrooms and one and a half baths, situated in a highly popular area. It is close to Portage Country Club and just a short distance from Canyon Trail Park. This home has undergone recent upgrades, including a new roof, siding, gutters, and mechanical systems, ensuring everything is in excellent condition for the long term. Inside, a fresh coat of paint enhances the open and airy atmosphere. The kitchen is a highlight, boasting a tile backsplash, stainless steel appliances, and upgraded cabinetry, offering ample space for culinary endeavors. The first floor provides ample living space, with separated areas for living, dining, and family gatherings. Upstairs, you will find cozy bedrooms with plenty of closet and storage space. New carpeting throughout adds comfort. The full basement offers versatility for a personal retreat, workout area, or play space. The backyard serves as a private haven, surrounded by lush trees and mature landscaping, ideal for relaxation. Don’t miss the opportunity to make this lovely Akron home your own.
Contact an agent
Home facts
- Year built:1951
- Listing ID #:5167260
- Added:3 day(s) ago
- Updated:November 03, 2025 at 03:09 PM
Rooms and interior
- Bedrooms:3
- Total bathrooms:2
- Full bathrooms:1
- Half bathrooms:1
- Living area:2,109 sq. ft.
Heating and cooling
- Cooling:Central Air
- Heating:Forced Air, Gas
Structure and exterior
- Roof:Asphalt, Fiberglass
- Year built:1951
- Building area:2,109 sq. ft.
- Lot area:0.23 Acres
Utilities
- Water:Public
- Sewer:Public Sewer
Finances and disclosures
- Price:$260,000
- Price per sq. ft.:$123.28
- Tax amount:$5,520 (2024)
New listings near 525 Palisades Drive
- New
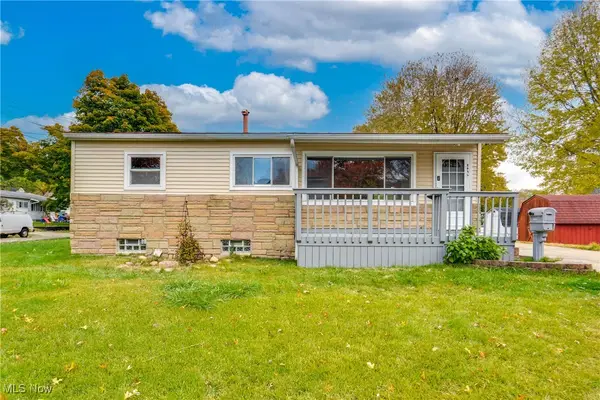 $129,900Active3 beds 2 baths
$129,900Active3 beds 2 baths2953 Clearfield Avenue, Akron, OH 44314
MLS# 5169299Listed by: REAL INTEGRITY - New
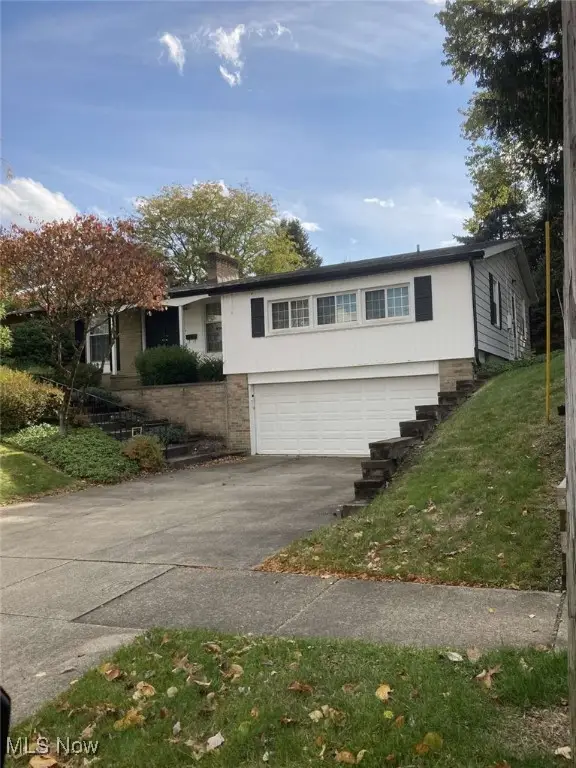 $279,900Active4 beds 4 baths1,998 sq. ft.
$279,900Active4 beds 4 baths1,998 sq. ft.2146 Daniels, Akron, OH 44312
MLS# 5169261Listed by: PODA & CO., INC. - New
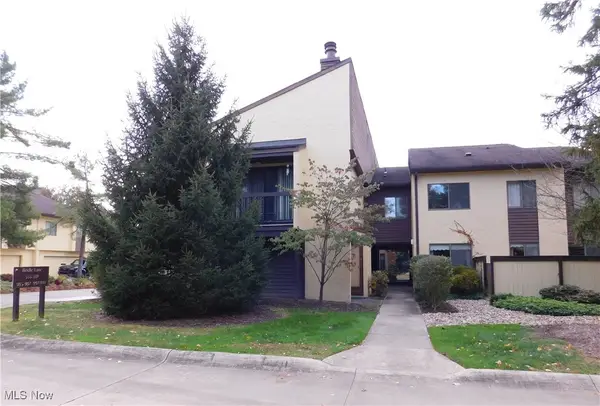 $235,000Active3 beds 3 baths1,964 sq. ft.
$235,000Active3 beds 3 baths1,964 sq. ft.987 Hampton Ridge Drive, Akron, OH 44313
MLS# 5169220Listed by: RUSSELL REAL ESTATE SERVICES - New
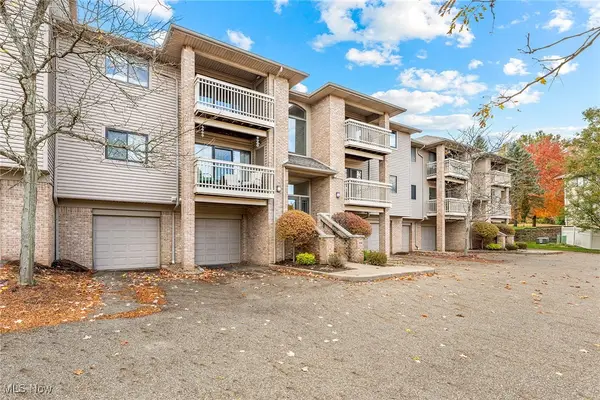 $205,000Active2 beds 2 baths1,230 sq. ft.
$205,000Active2 beds 2 baths1,230 sq. ft.3800 Rosemont Boulevard #113D, Akron, OH 44333
MLS# 5169237Listed by: KELLER WILLIAMS CHERVENIC RLTY - New
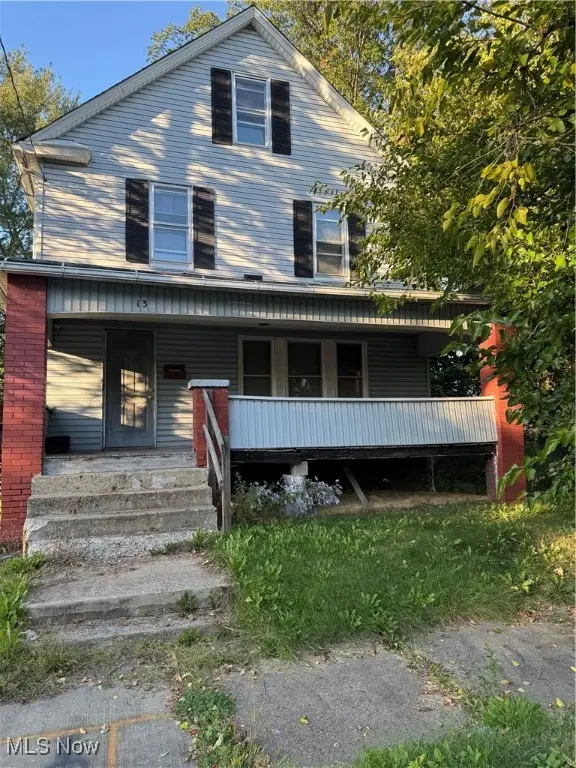 $79,900Active3 beds 2 baths1,558 sq. ft.
$79,900Active3 beds 2 baths1,558 sq. ft.13 Alfaretta Avenue, Akron, OH 44310
MLS# 5168790Listed by: EXP REALTY, LLC. - New
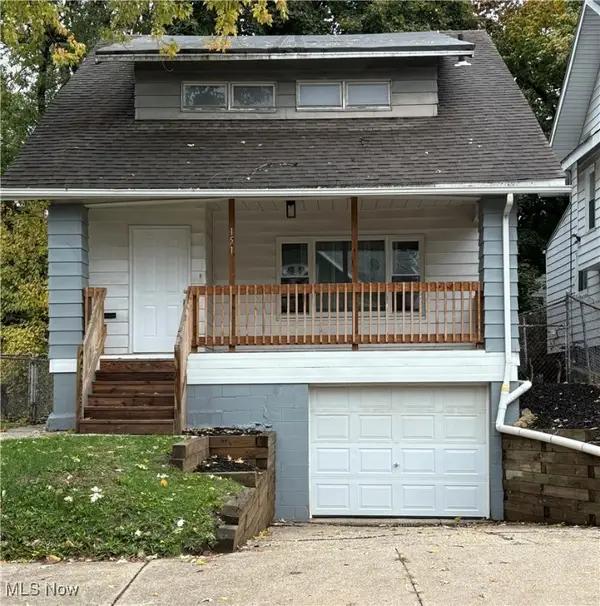 $99,000Active3 beds 2 baths
$99,000Active3 beds 2 baths151 Myers Avenue, Akron, OH 44305
MLS# 5169110Listed by: SNYDER & SNYDER REAL ESTATE - New
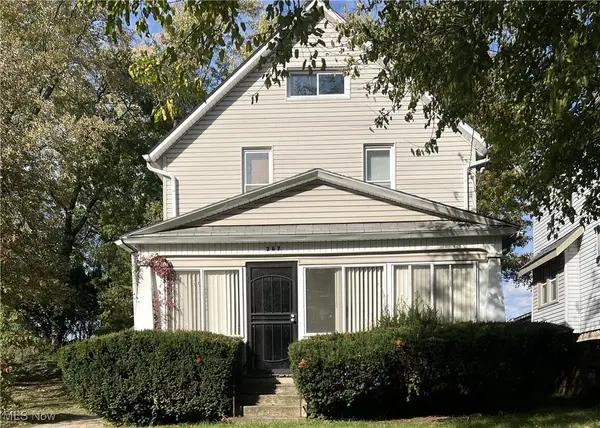 $75,000Active3 beds 2 baths1,373 sq. ft.
$75,000Active3 beds 2 baths1,373 sq. ft.267 W Long Street, Akron, OH 44301
MLS# 5168989Listed by: BERKSHIRE HATHAWAY HOMESERVICES STOUFFER REALTY - New
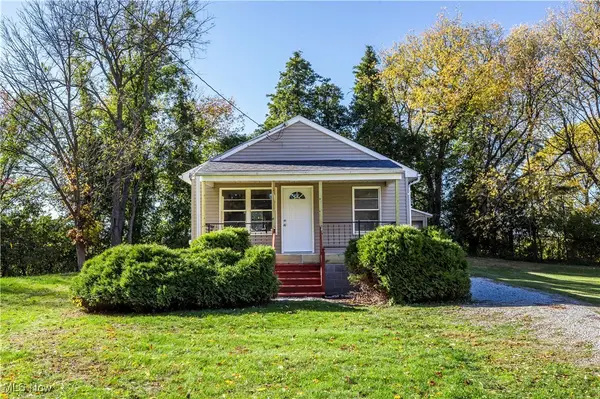 $130,000Active2 beds 1 baths800 sq. ft.
$130,000Active2 beds 1 baths800 sq. ft.648 Alta Vista Avenue, Akron, OH 44312
MLS# 5169091Listed by: XRE - New
 $159,900Active2 beds 2 baths
$159,900Active2 beds 2 baths167 Pioneer Street, Akron, OH 44305
MLS# 5168430Listed by: REMAX DIVERSITY REAL ESTATE GROUP LLC - New
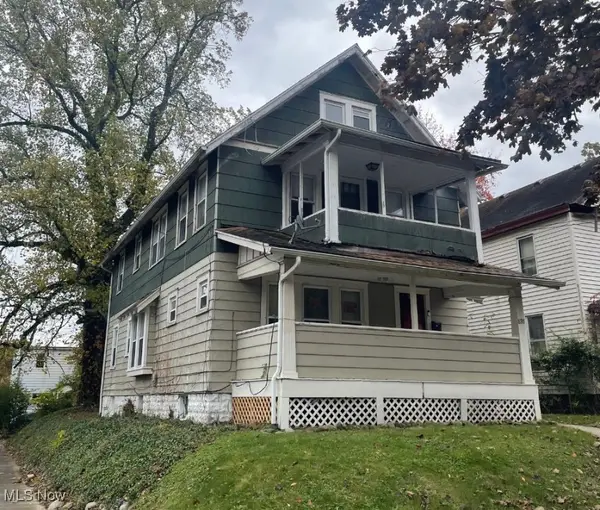 $150,000Active4 beds 2 baths
$150,000Active4 beds 2 baths897 Avon Street, Akron, OH 44310
MLS# 5169072Listed by: HOME EQUITY REALTY GROUP
