537 Herbert Road, Akron, OH 44312
Local realty services provided by:Better Homes and Gardens Real Estate Central
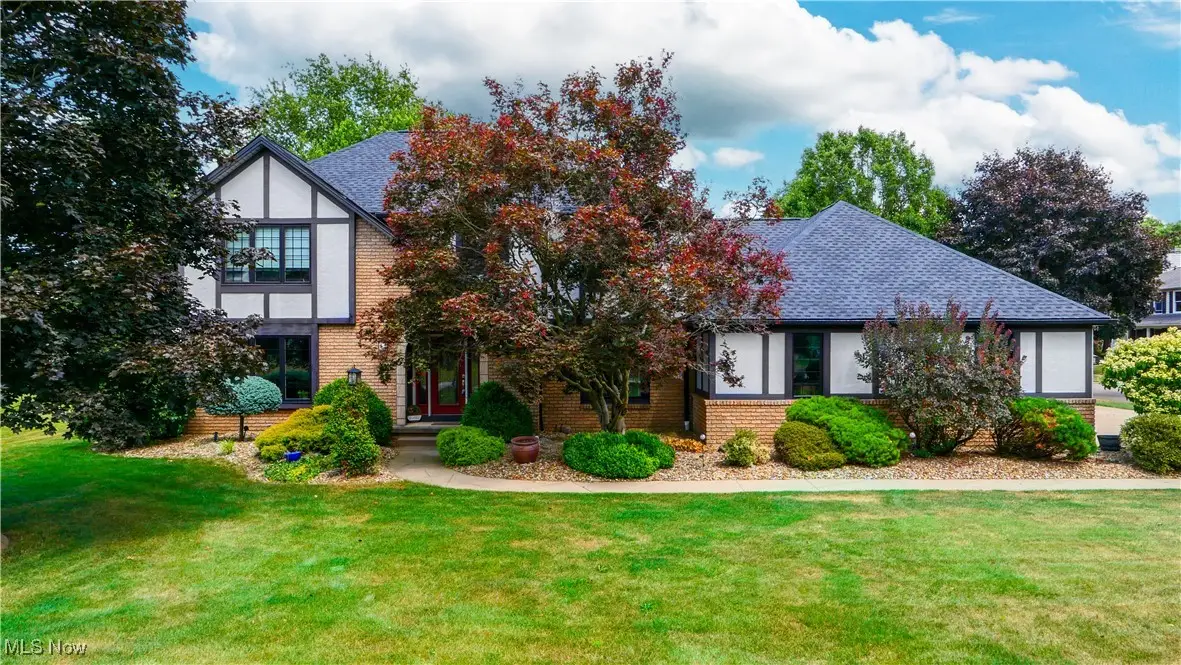
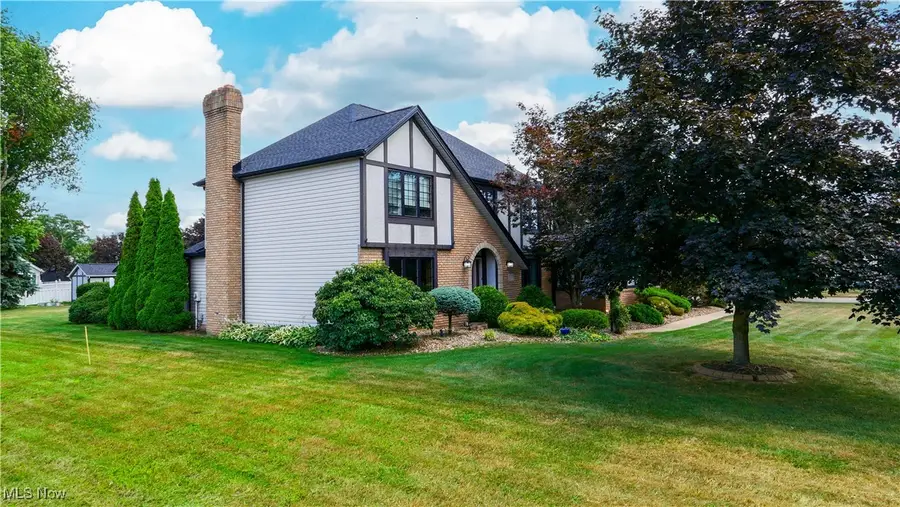
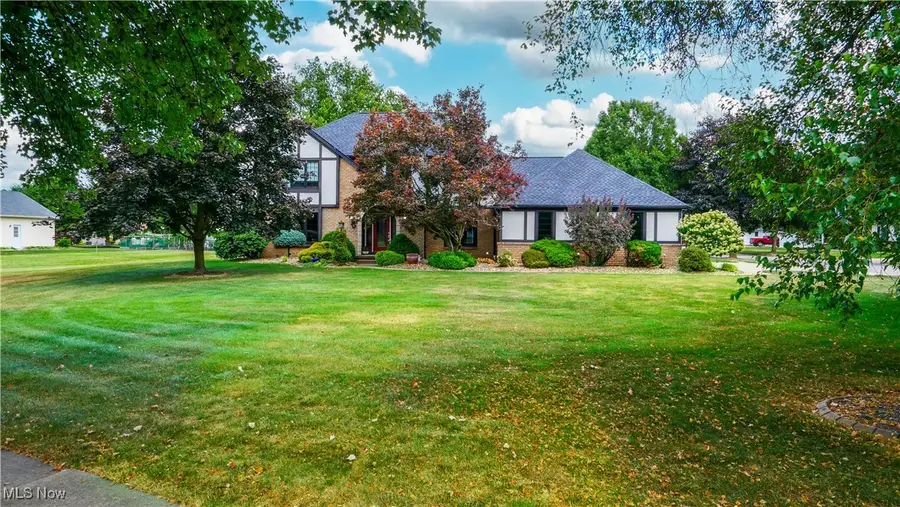
Listed by:kelly zander
Office:vincent patrick realty
MLS#:5140919
Source:OH_NORMLS
Price summary
- Price:$379,000
- Price per sq. ft.:$149.92
About this home
Welcome to this stunning Tudor-style home in Ellet, full of character and modern updates! The amazing curb appeal is enhanced by beautifully maintained flower beds—complete with electric—adding charm and functionality. Step inside to a grand staircase leading to the upper level featuring three spacious bedrooms, a full bath, and a luxurious master suite. The master includes a sliding barn door, rain head shower, soaking tub, walk-in closet, and a double vanity with a marble top. Off the main entry is a spacious office with a brick accent wall and large window, perfect for working from home. The formal dining room offers built-in shelving and flows into the beautiful kitchen, complete with granite countertops, a large island, KraftMaid soft-close cabinets, and a dedicated coffee bar. First-floor laundry and a half bath add convenience. The cozy living room features a gas fireplace, whitewashed accent wall, and French doors that open to a stunning outdoor living space. Enjoy the composite deck, hot tub under a pergola, stamped concrete patio, fire pit area, and expansive backyard with a shed for storage. The large, partially finished basement offers even more living space, an additional half bath, and plenty of room for storage. This one-of-a-kind home blends timeless charm with modern comfort—don't miss your chance to make it yours!
Contact an agent
Home facts
- Year built:1989
- Listing Id #:5140919
- Added:27 day(s) ago
- Updated:August 12, 2025 at 07:18 AM
Rooms and interior
- Bedrooms:4
- Total bathrooms:4
- Full bathrooms:2
- Half bathrooms:2
- Living area:2,528 sq. ft.
Heating and cooling
- Cooling:Central Air
- Heating:Forced Air, Gas
Structure and exterior
- Roof:Asphalt
- Year built:1989
- Building area:2,528 sq. ft.
- Lot area:0.57 Acres
Utilities
- Water:Public
- Sewer:Public Sewer
Finances and disclosures
- Price:$379,000
- Price per sq. ft.:$149.92
- Tax amount:$6,659 (2024)
New listings near 537 Herbert Road
- New
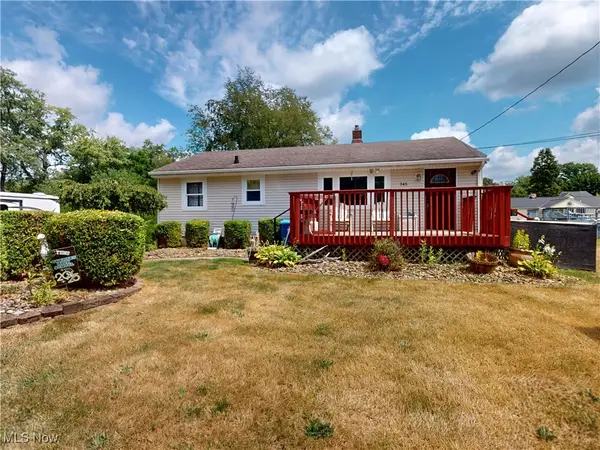 $229,900Active4 beds 2 baths
$229,900Active4 beds 2 baths345 W Ingleside Drive, Akron, OH 44319
MLS# 5148160Listed by: MCDOWELL HOMES REAL ESTATE SERVICES - New
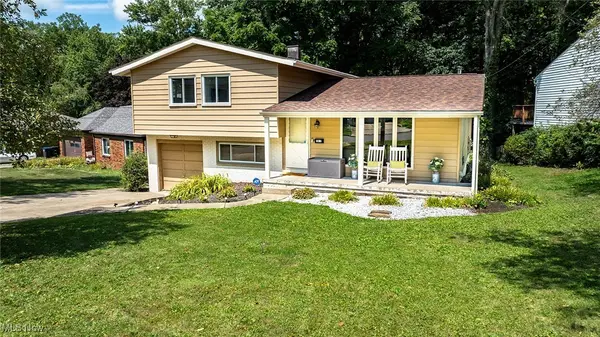 $238,850Active3 beds 3 baths
$238,850Active3 beds 3 baths1547 Kingsley Avenue, Akron, OH 44313
MLS# 5148384Listed by: EXP REALTY, LLC. - New
 $125,000Active4 beds 2 baths1,488 sq. ft.
$125,000Active4 beds 2 baths1,488 sq. ft.969-971 Reed Avenue, Akron, OH 44306
MLS# 5148541Listed by: KELLER WILLIAMS LIVING - New
 $84,900Active3 beds 1 baths1,761 sq. ft.
$84,900Active3 beds 1 baths1,761 sq. ft.727 East Avenue, Akron, OH 44320
MLS# 5148045Listed by: COLDWELL BANKER SCHMIDT REALTY - New
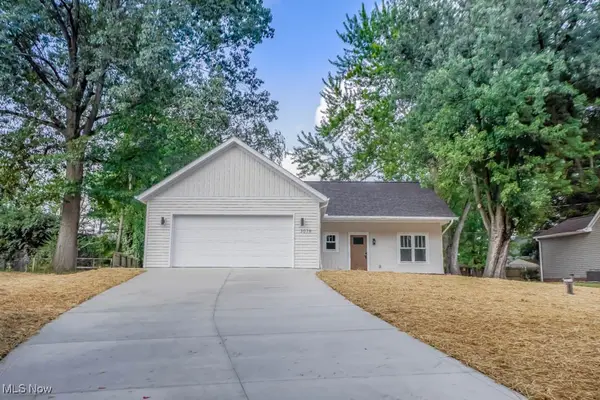 $299,000Active3 beds 2 baths1,450 sq. ft.
$299,000Active3 beds 2 baths1,450 sq. ft.3078 Greenhill Road, Akron, OH 44319
MLS# 5147220Listed by: KELLER WILLIAMS LEGACY GROUP REALTY - New
 $209,900Active2 beds 1 baths1,416 sq. ft.
$209,900Active2 beds 1 baths1,416 sq. ft.476 Orlando Avenue, Akron, OH 44320
MLS# 5147530Listed by: RE/MAX CROSSROADS PROPERTIES - New
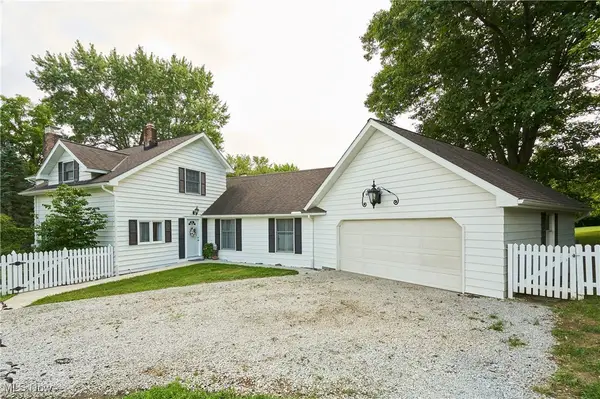 $479,900Active4 beds 4 baths2,488 sq. ft.
$479,900Active4 beds 4 baths2,488 sq. ft.2610 Shade Road, Akron, OH 44333
MLS# 5147732Listed by: RE/MAX CROSSROADS PROPERTIES - Open Sat, 12 to 1:30pmNew
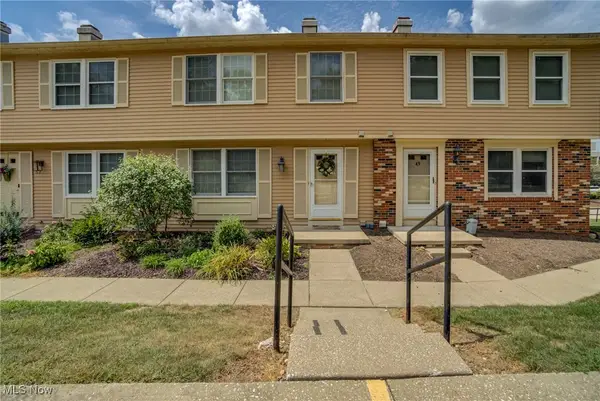 $189,000Active2 beds 2 baths1,280 sq. ft.
$189,000Active2 beds 2 baths1,280 sq. ft.51 Quaker Ridge Drive, Akron, OH 44313
MLS# 5148007Listed by: RE/MAX ABOVE & BEYOND - New
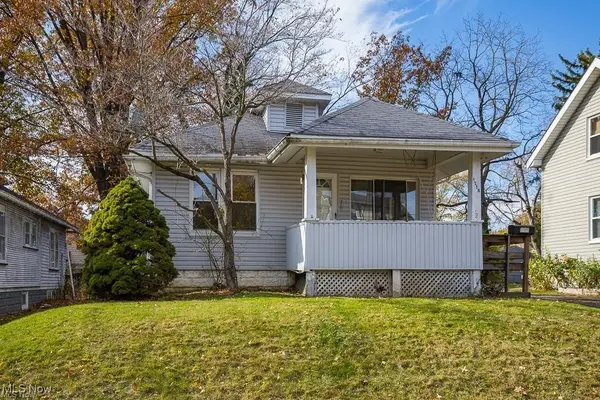 $75,000Active2 beds 2 baths750 sq. ft.
$75,000Active2 beds 2 baths750 sq. ft.1258 Lily Street, Akron, OH 44301
MLS# 5148407Listed by: KELLER WILLIAMS LIVING - New
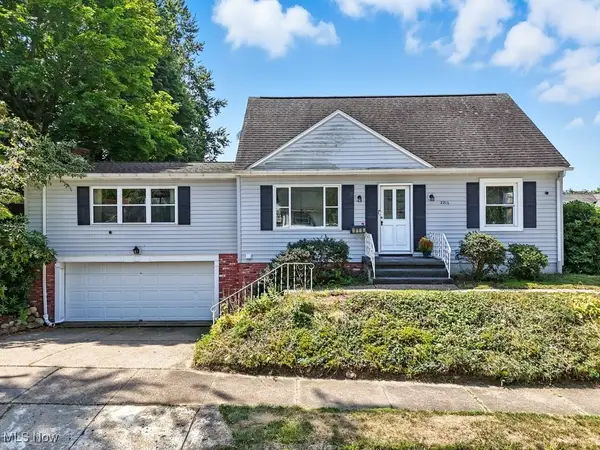 $175,000Active3 beds 2 baths1,559 sq. ft.
$175,000Active3 beds 2 baths1,559 sq. ft.2216 Eastlawn Avenue, Akron, OH 44305
MLS# 5148417Listed by: BERKSHIRE HATHAWAY HOMESERVICES SIMON & SALHANY REALTY

