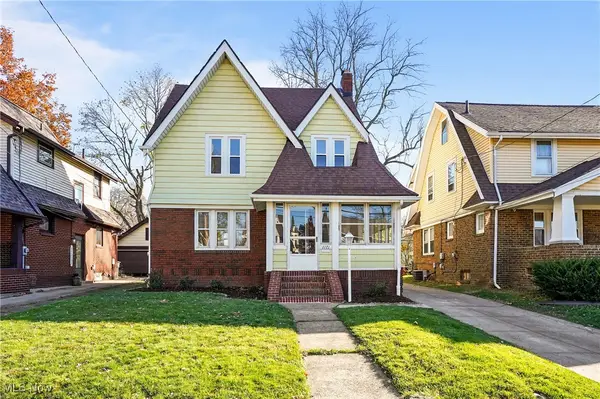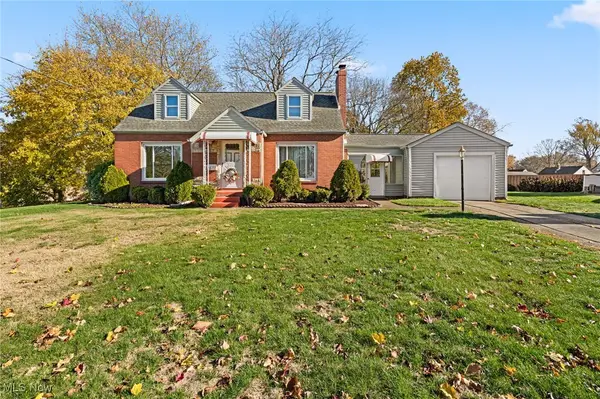565 Ghentwood Drive, Akron, OH 44333
Local realty services provided by:Better Homes and Gardens Real Estate Central
Listed by: mary jo kormushoff, sharon a morris
Office: keller williams living
MLS#:5157130
Source:OH_NORMLS
Price summary
- Price:$660,000
- Price per sq. ft.:$130.1
About this home
Welcome to this stately brick colonial located in the prestigious Sanctuary subdivision, featuring four bedrooms and six bathrooms. Nestled on a quiet cul-de-sac, this home offers professional, mature landscaping and a sprawling one-acre lawn that instantly makes you feel at home. Inside the home boasts generous living areas with oversized windows that showcase the beautiful views and highlight the hardwood trims. Unique features include a sauna in the lower level bathroom, two fireplaces on the first floor, a conveniently located office with built-ins, a stunning staircase, a kitchen with plentiful cabinets and large viewing windows, and an elevator that serves all three floors. Recent updates include wallpaper removal, 2025 and fresh neutral painting 2025; A new furnace and air conditioner 2022; plus a roof replaced in 2013. This home is truly move-in ready. Add your personal style and modern taste to this special space and you will have a home to be proud of and enjoy for years to come. The location is ideal, with close expressway access to Akron, Cleveland and Medina, and mere minutes from fine dining, shopping, libraries, places of worship, and recreational, exercise, and medical facilities. Akron and Cleveland airports, an easy 30 minutes away. Come visit today.
Contact an agent
Home facts
- Year built:1987
- Listing ID #:5157130
- Added:57 day(s) ago
- Updated:November 15, 2025 at 08:45 AM
Rooms and interior
- Bedrooms:4
- Total bathrooms:6
- Full bathrooms:5
- Half bathrooms:1
- Living area:5,073 sq. ft.
Heating and cooling
- Cooling:Central Air
- Heating:Fireplaces, Forced Air, Gas
Structure and exterior
- Roof:Asphalt, Fiberglass
- Year built:1987
- Building area:5,073 sq. ft.
- Lot area:1.02 Acres
Utilities
- Water:Public
- Sewer:Public Sewer
Finances and disclosures
- Price:$660,000
- Price per sq. ft.:$130.1
- Tax amount:$11,294 (2024)
New listings near 565 Ghentwood Drive
- New
 $229,000Active3 beds 1 baths1,200 sq. ft.
$229,000Active3 beds 1 baths1,200 sq. ft.71 Delora Drive, Akron, OH 44319
MLS# 5172313Listed by: EXP REALTY, LLC. - New
 $139,000Active3 beds 2 baths1,240 sq. ft.
$139,000Active3 beds 2 baths1,240 sq. ft.123 Gale Street, Akron, OH 44302
MLS# 5167220Listed by: MCDOWELL HOMES REAL ESTATE SERVICES - New
 $319,000Active3 beds 2 baths1,370 sq. ft.
$319,000Active3 beds 2 baths1,370 sq. ft.268 E Willowview Drive, Akron, OH 44319
MLS# 5170929Listed by: CUTLER REAL ESTATE - New
 $144,900Active3 beds 2 baths1,152 sq. ft.
$144,900Active3 beds 2 baths1,152 sq. ft.1603 Hampton Road, Akron, OH 44305
MLS# 5171994Listed by: RE/MAX EDGE REALTY - Open Sun, 2:30 to 4pmNew
 $175,000Active3 beds 1 baths
$175,000Active3 beds 1 baths1171 Woodward Avenue, Akron, OH 44310
MLS# 5171468Listed by: KELLER WILLIAMS CHERVENIC RLTY  $80,000Pending4 beds 1 baths1,489 sq. ft.
$80,000Pending4 beds 1 baths1,489 sq. ft.1396 Grant Street, Akron, OH 44301
MLS# 5159228Listed by: KELLER WILLIAMS CHERVENIC RLTY- New
 $189,900Active3 beds 2 baths1,800 sq. ft.
$189,900Active3 beds 2 baths1,800 sq. ft.2863 Burnside Street, Akron, OH 44312
MLS# 5171393Listed by: RE/MAX CROSSROADS PROPERTIES - New
 $169,900Active3 beds 2 baths1,539 sq. ft.
$169,900Active3 beds 2 baths1,539 sq. ft.2638 S Graham Circle, Akron, OH 44312
MLS# 5171491Listed by: KELLER WILLIAMS LEGACY GROUP REALTY - New
 $65,000Active5 beds 2 baths1,944 sq. ft.
$65,000Active5 beds 2 baths1,944 sq. ft.156 Colony Crescent, Akron, OH 44305
MLS# 5172134Listed by: KELLER WILLIAMS LEGACY GROUP REALTY - New
 $315,000Active3 beds 2 baths2,222 sq. ft.
$315,000Active3 beds 2 baths2,222 sq. ft.1548 Sunside Drive, Akron, OH 44321
MLS# 5172169Listed by: KELLER WILLIAMS LEGACY GROUP REALTY
