575 Pine Point Drive, Akron, OH 44333
Local realty services provided by:Better Homes and Gardens Real Estate Central

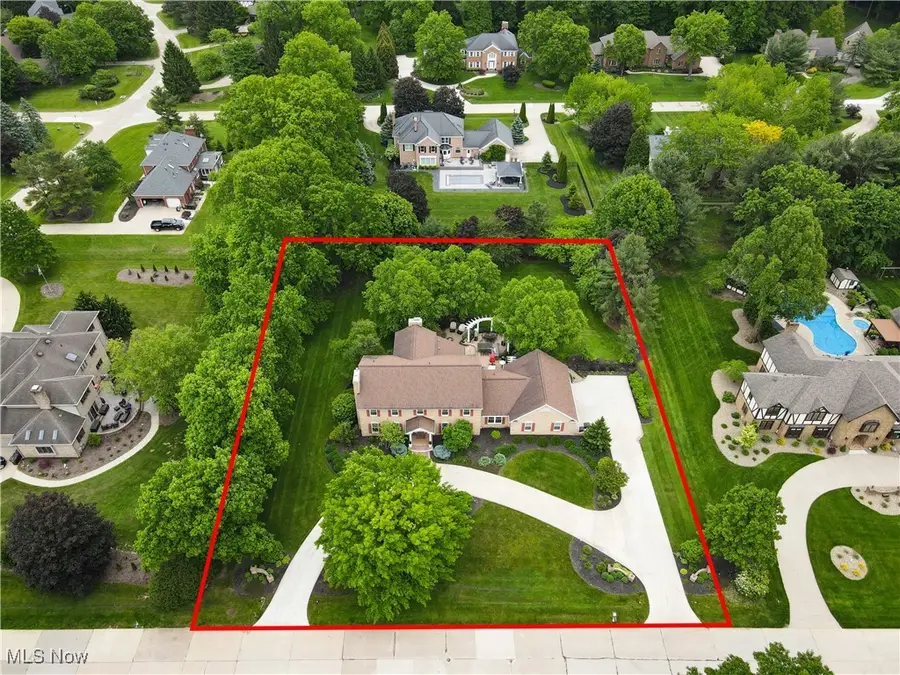
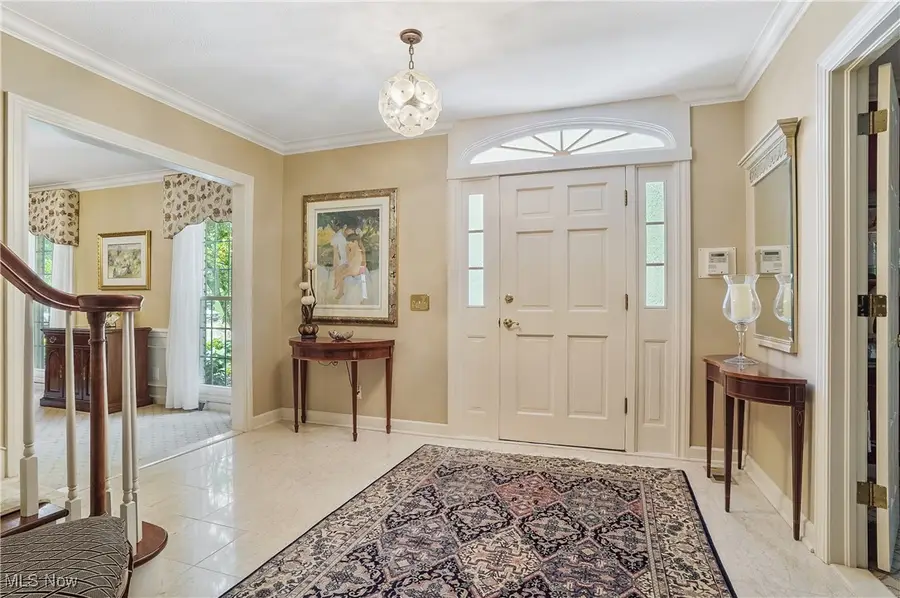
Listed by:laurie morgan schrank
Office:keller williams chervenic rlty
MLS#:5126548
Source:OH_NORMLS
Price summary
- Price:$929,000
- Price per sq. ft.:$174.62
About this home
Exceptional all brick, custom-built Clapper home, nestled on a pristine 1 ac in Sanctuary of Bath, showcases superior craftsmanship & design throughout. Covered front portico leads to foyer featuring marble flrs & open, curved staircase that sets the tone for the home's timeless sophistication. Fr doors open to liv rm featuring a gas frpl & floor-to-ceiling windows that flood the space w/natural light. Formal din rm showcases wainscoting, cr molding, carpet & matching floor-to-ceiling windows. State of the art kitchen offers upscale appliances incl dbl ovens, center island, copper farm sink, dual bev center w/wine cooler, pantry cabinet & separate eating area. Fr doors open to vaulted sunroom that offers seamless access to family rm & sliding doors that lead to paver patio. Inviting family rm presents a brick gas frpl flanked by custom built-in shelving & wet bar. French doors open to home office w/beamed ceiling, built-ins & bayed window. Laundry rm offers ample cabinetry, granite counters, sink & storage closet. Back hall provides outdoor access & private staircase leading to generously sized 5th bdrm. A full bath & guest powder rm complete the well-appointed 1st fl. 2nd level showcases an exceptionally spacious primary suite, highlighted by a cozy fireplace, walk-in closet & a beautifully renovated glamour bath featuring a luxurious soaking tub, cabinetry w/refrig & walk-in shower. Add'l 3 bdrms, one ensuite & remodeled main full bath complete this level. Fin LL offers rec rm, mini-kitchen, wall of built-ins, multi-purpose rm w/sink, full bath, workshop & storage including cedar closets. Fabulous outdoor living space w/multi-level paver patio accented by barn stone, a curved pergola, built-in grill w/ fire table, dedicated dining area, koi pond & cozy firepit all framed by river birch trees. Landscape lighting enhances the ambiance, all set against lush landscaping and treed yard. 3 c gar w/epoxy flooring & Husky cabinets. HVAC '23, roof '11, Narragon irrigation
Contact an agent
Home facts
- Year built:1986
- Listing Id #:5126548
- Added:50 day(s) ago
- Updated:August 16, 2025 at 07:12 AM
Rooms and interior
- Bedrooms:5
- Total bathrooms:6
- Full bathrooms:5
- Half bathrooms:1
- Living area:5,320 sq. ft.
Heating and cooling
- Heating:Fireplaces, Forced Air, Gas
Structure and exterior
- Roof:Asphalt, Fiberglass
- Year built:1986
- Building area:5,320 sq. ft.
- Lot area:1 Acres
Utilities
- Water:Public
- Sewer:Public Sewer
Finances and disclosures
- Price:$929,000
- Price per sq. ft.:$174.62
- Tax amount:$11,176 (2024)
New listings near 575 Pine Point Drive
- New
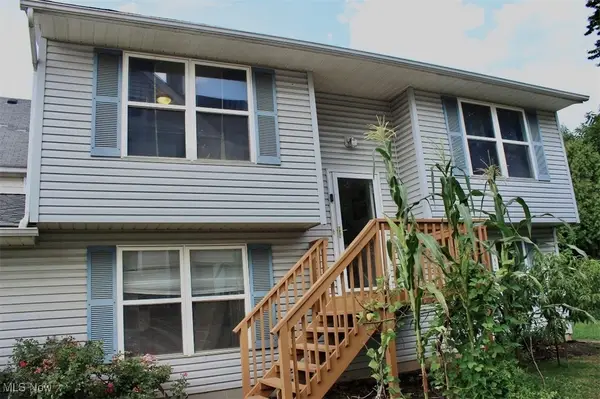 $185,000Active3 beds 1 baths1,202 sq. ft.
$185,000Active3 beds 1 baths1,202 sq. ft.711 Elma Street, Akron, OH 44310
MLS# 5148754Listed by: PLUM TREE REALTY, LLC - New
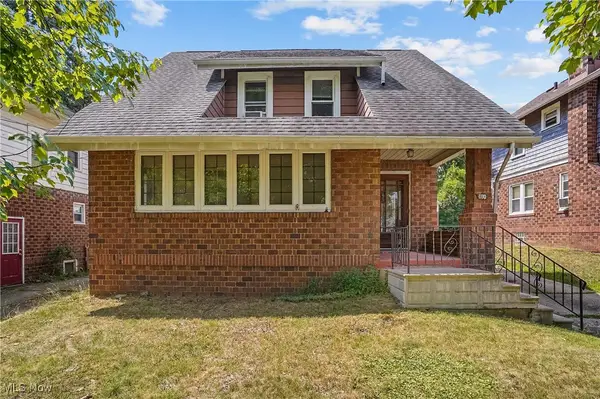 $125,000Active3 beds 1 baths1,040 sq. ft.
$125,000Active3 beds 1 baths1,040 sq. ft.1110 Linden Avenue, Akron, OH 44310
MLS# 5148467Listed by: KELLER WILLIAMS CHERVENIC RLTY - New
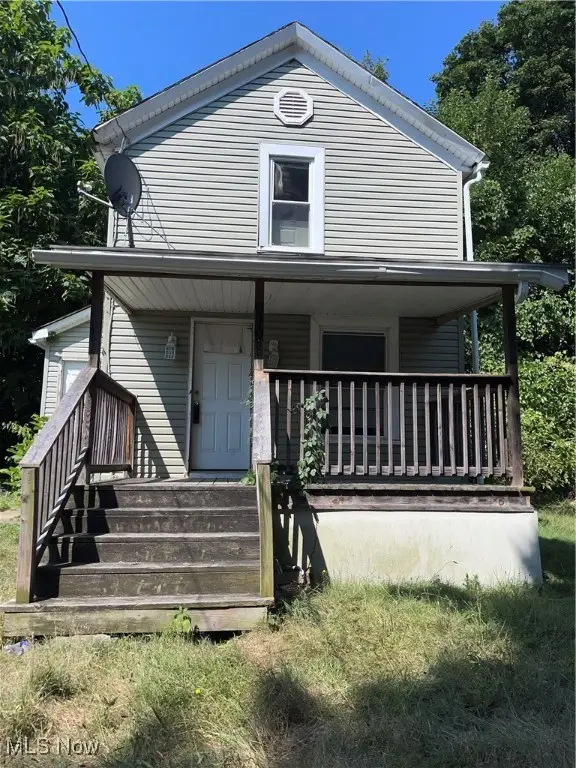 $45,000Active2 beds 2 baths
$45,000Active2 beds 2 baths970 Nathan Street, Akron, OH 44307
MLS# 5148637Listed by: H & R BURROUGHS REALTY, INC. - New
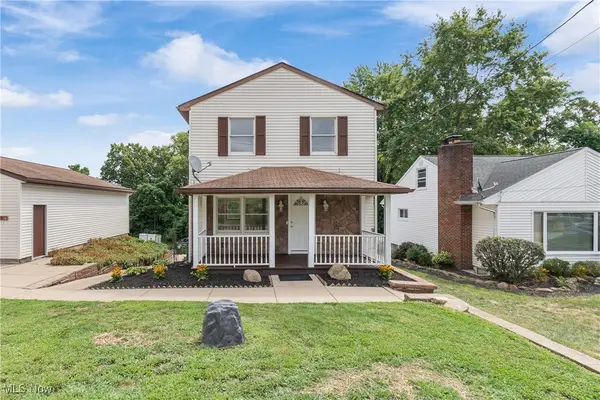 $315,000Active3 beds 4 baths2,246 sq. ft.
$315,000Active3 beds 4 baths2,246 sq. ft.3807 Hummel Drive, Akron, OH 44319
MLS# 5148653Listed by: COLDWELL BANKER SCHMIDT REALTY - New
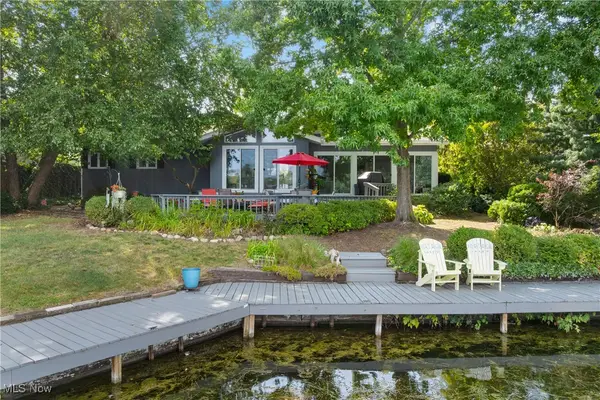 $575,000Active3 beds 2 baths1,482 sq. ft.
$575,000Active3 beds 2 baths1,482 sq. ft.3673 Ace Drive, Akron, OH 44319
MLS# 5148776Listed by: COLDWELL BANKER SCHMIDT REALTY - New
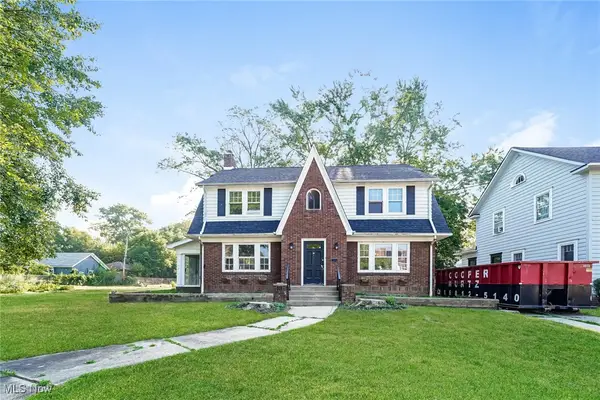 $250,000Active5 beds 3 baths2,746 sq. ft.
$250,000Active5 beds 3 baths2,746 sq. ft.571 Crestview Avenue, Akron, OH 44320
MLS# 5148201Listed by: RED 1 REALTY, LLC. - New
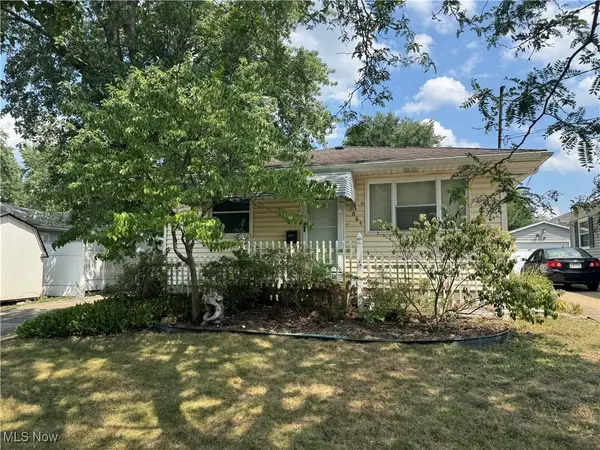 $154,000Active3 beds 3 baths1,144 sq. ft.
$154,000Active3 beds 3 baths1,144 sq. ft.2065 Hackberry Street, Akron, OH 44301
MLS# 5148634Listed by: RE/MAX TRENDS REALTY - New
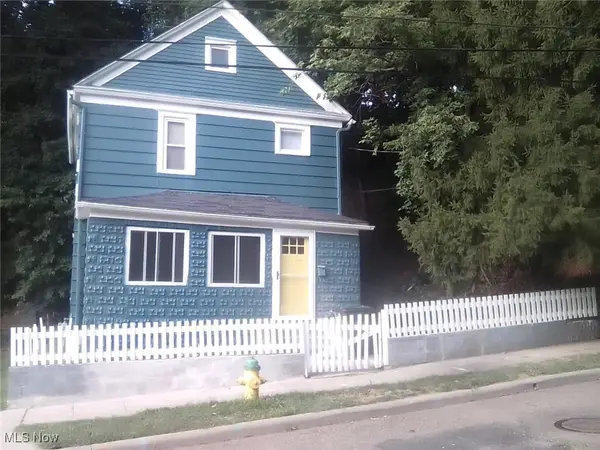 $105,000Active3 beds 1 baths1,186 sq. ft.
$105,000Active3 beds 1 baths1,186 sq. ft.27 W Glenwood Avenue, Akron, OH 44304
MLS# 5148740Listed by: BERKSHIRE HATHAWAY HOMESERVICES SIMON & SALHANY REALTY - New
 $124,900Active3 beds 1 baths1,040 sq. ft.
$124,900Active3 beds 1 baths1,040 sq. ft.1726 Delia Avenue, Akron, OH 44320
MLS# 5148782Listed by: RE/MAX EDGE REALTY - New
 $259,900Active4 beds 3 baths1,882 sq. ft.
$259,900Active4 beds 3 baths1,882 sq. ft.3134 Shelton Court, Akron, OH 44312
MLS# 5147812Listed by: RE/MAX TRENDS REALTY
