632 Orlando Avenue, Akron, OH 44320
Local realty services provided by:Better Homes and Gardens Real Estate Central
Listed by:sherri g costanzo
Office:re/max crossroads properties
MLS#:5153622
Source:OH_NORMLS
Price summary
- Price:$219,900
- Price per sq. ft.:$99.68
About this home
Old world charm in this all brick home- Starting at the roof line- With a steep weeping gable at the entrance to french doors leading to a front patio with a canvas canopy!!The round wood front door welcomes your guest into a tiled floor foyer and round arches leading to Living room and Formal Dining.The Living room has a fireplace with gas and a white mantle. The sun room is at the end of the large living room and also is accented with rounded arches. The sun room has french doors that leads to the cover front patio. The formal dining also has arched entrance way. The kitchen has painted white cabinets and is fully applianced. The dinette area and kitchen area both have vinyl wood flooring. Tucked in the back of kitchen is the half bath and pantry area/ desk area plus a back porch that leads tot he 2 car garage. Upstairs are 3 spacious bedrooms all the wood floors. The master ensuite bathroom has a tiled shower and charming tile floor ,and walls. The second bath upstairs also has the older charming tile surrounding the tub , walls . The vanity is oak with a cultured marble vanity. The lower level does have a small area finished and offers plenty of storage. The back of the house has a back load 2 car garage and a gazebo in the back yard. There is beautiful woodwork thru put this home. They do not build houses like this anymore!!!
Contact an agent
Home facts
- Year built:1929
- Listing ID #:5153622
- Added:54 day(s) ago
- Updated:November 01, 2025 at 07:14 AM
Rooms and interior
- Bedrooms:3
- Total bathrooms:3
- Full bathrooms:2
- Half bathrooms:1
- Living area:2,206 sq. ft.
Heating and cooling
- Heating:Fireplaces, Gas, Hot Water, Radiators, Steam
Structure and exterior
- Roof:Asphalt, Fiberglass
- Year built:1929
- Building area:2,206 sq. ft.
- Lot area:0.19 Acres
Utilities
- Water:Public
- Sewer:Public Sewer
Finances and disclosures
- Price:$219,900
- Price per sq. ft.:$99.68
- Tax amount:$3,525 (2024)
New listings near 632 Orlando Avenue
- New
 $159,900Active2 beds 2 baths
$159,900Active2 beds 2 baths167 Pioneer Street, Akron, OH 44305
MLS# 5168430Listed by: REMAX DIVERSITY REAL ESTATE GROUP LLC - New
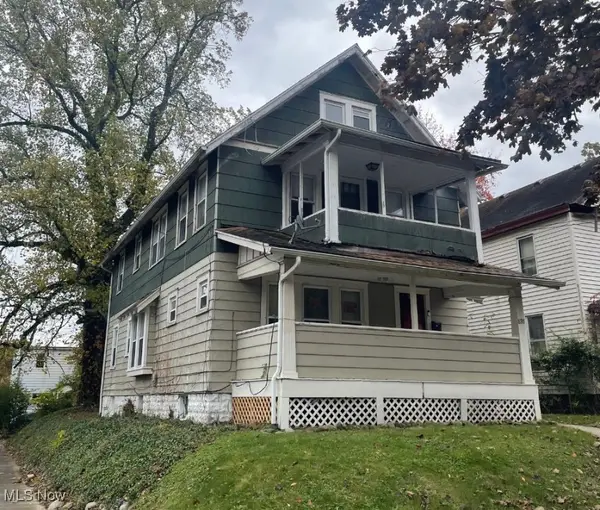 $150,000Active4 beds 2 baths
$150,000Active4 beds 2 baths897 Avon Street, Akron, OH 44310
MLS# 5169072Listed by: HOME EQUITY REALTY GROUP - New
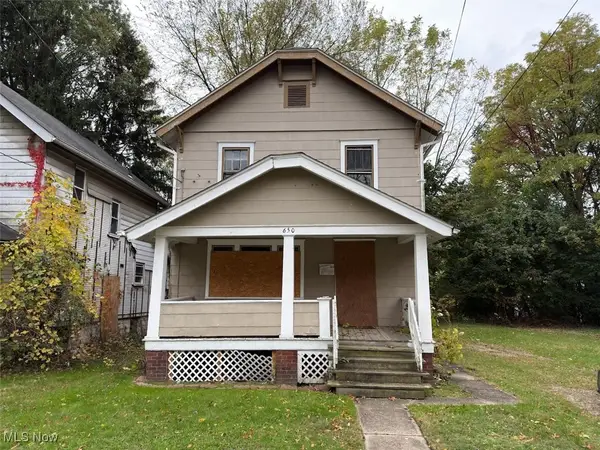 $39,000Active3 beds 1 baths1,179 sq. ft.
$39,000Active3 beds 1 baths1,179 sq. ft.650 Easter Avenue, Akron, OH 44307
MLS# 5167325Listed by: CENTURY 21 CAROLYN RILEY RL. EST. SRVCS, INC. - Open Sun, 2:30 to 4pmNew
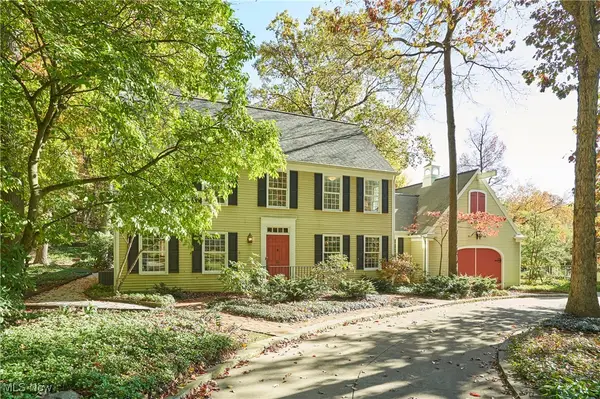 $625,000Active4 beds 3 baths4,238 sq. ft.
$625,000Active4 beds 3 baths4,238 sq. ft.511 W Fairlawn Boulevard, Akron, OH 44313
MLS# 5168976Listed by: BERKSHIRE HATHAWAY HOMESERVICES STOUFFER REALTY - New
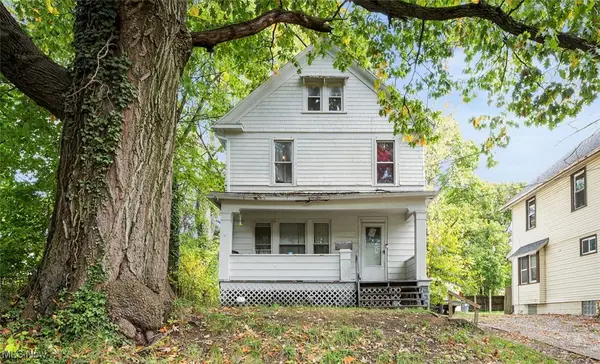 $100,000Active3 beds 1 baths1,373 sq. ft.
$100,000Active3 beds 1 baths1,373 sq. ft.1231 Bellows Street, Akron, OH 44301
MLS# 5169010Listed by: KELLER WILLIAMS CHERVENIC RLTY - New
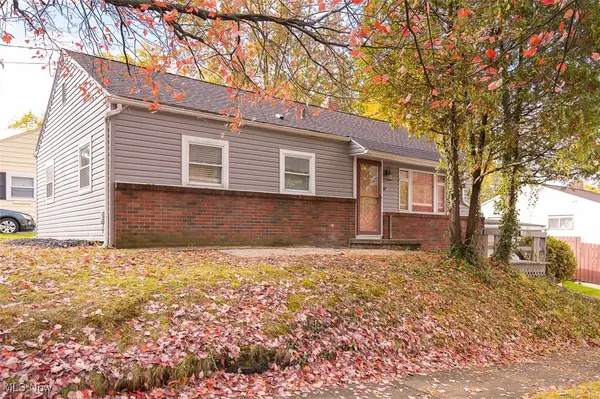 $139,900Active3 beds 1 baths960 sq. ft.
$139,900Active3 beds 1 baths960 sq. ft.1376 Tioga Avenue, Akron, OH 44305
MLS# 5167475Listed by: KEY REALTY - New
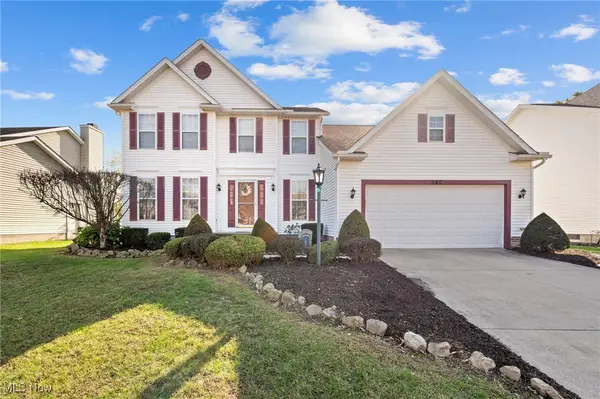 $329,400Active4 beds 3 baths2,054 sq. ft.
$329,400Active4 beds 3 baths2,054 sq. ft.580 Colchester Court, Akron, OH 44319
MLS# 5168992Listed by: CENTURY 21 HOMESTAR - New
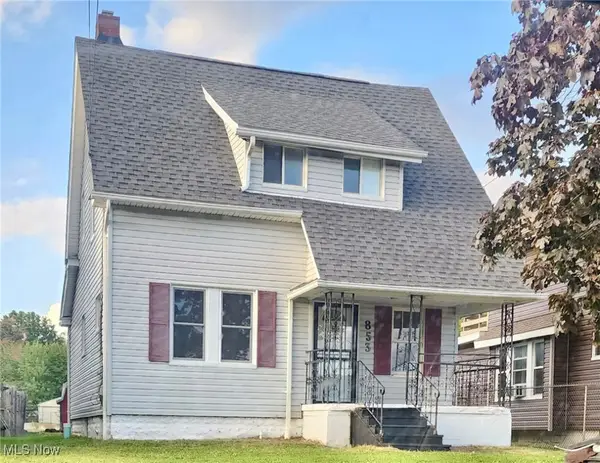 $138,900Active3 beds 1 baths1,166 sq. ft.
$138,900Active3 beds 1 baths1,166 sq. ft.853 Russell Avenue, Akron, OH 44307
MLS# 5168214Listed by: MARKET & MAIN REALTY - New
 $95,000Active3 beds 1 baths1,210 sq. ft.
$95,000Active3 beds 1 baths1,210 sq. ft.248 Arch Street, Akron, OH 44304
MLS# 5168969Listed by: EXP REALTY, LLC. - New
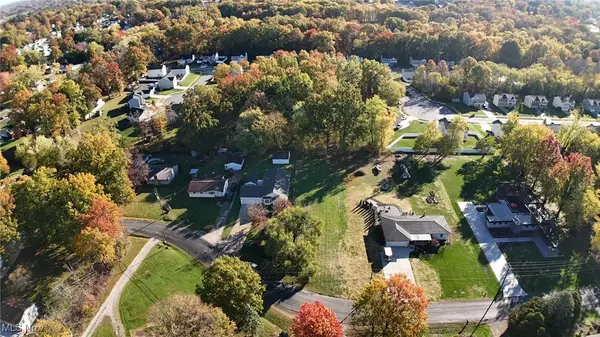 $29,900Active0.37 Acres
$29,900Active0.37 Acres243 Marion Avenue, Akron, OH 44312
MLS# 5168984Listed by: RE/MAX EDGE REALTY
