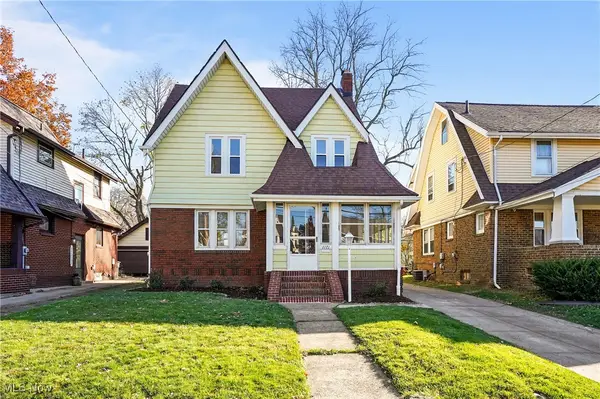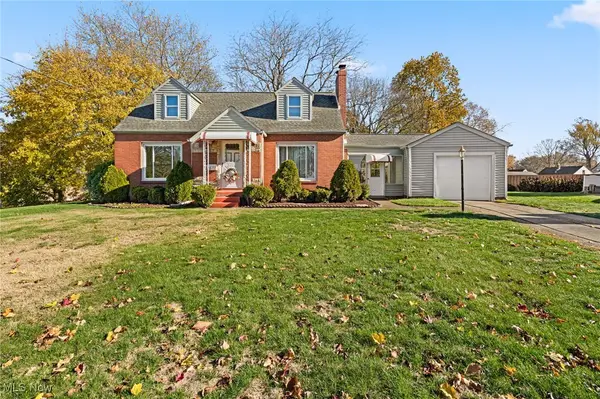656 Isle View Drive, Akron, OH 44319
Local realty services provided by:Better Homes and Gardens Real Estate Central
Listed by: doris o betz, lisa m trummer
Office: tanner real estate co.
MLS#:5158255
Source:OH_NORMLS
Price summary
- Price:$599,000
- Price per sq. ft.:$175.97
- Monthly HOA dues:$400
About this home
This stunning condo is newly available in the highly desirable Mariners Pointe. Breathtaking sunsets and panoramic water views from this exception water front end unit. This home offers a breathtaking scenery. The vaulted great room features a stunning stone gas fireplace, a remote drop down tv, nice open flow to the beautiful open kitchen with loads of storage space, beautiful granite countertops, and nicely tiled flooring. Everything is positioned perfectly to maximize the incredible breathtaking lake views. There is a first-floor bedroom , full bath, and laundry. In the lower level there is a perfect space for entertaining and relaxing! A beautiful wet bar, walk out patio, and an additional workout/ office space with a hot tub and full bath. Upstairs you will find your main suite. Come with a dock. To wake up to that view every morning is like you’re on a permanent vacation! Call today for your private showing !
Contact an agent
Home facts
- Year built:1984
- Listing ID #:5158255
- Added:56 day(s) ago
- Updated:November 15, 2025 at 08:44 AM
Rooms and interior
- Bedrooms:3
- Total bathrooms:4
- Full bathrooms:4
- Living area:3,404 sq. ft.
Heating and cooling
- Cooling:Central Air
- Heating:Gas
Structure and exterior
- Roof:Asphalt, Fiberglass
- Year built:1984
- Building area:3,404 sq. ft.
- Lot area:0.04 Acres
Utilities
- Water:Private
- Sewer:Private Sewer
Finances and disclosures
- Price:$599,000
- Price per sq. ft.:$175.97
- Tax amount:$8,481 (2024)
New listings near 656 Isle View Drive
- New
 $229,000Active3 beds 1 baths1,200 sq. ft.
$229,000Active3 beds 1 baths1,200 sq. ft.71 Delora Drive, Akron, OH 44319
MLS# 5172313Listed by: EXP REALTY, LLC. - New
 $139,000Active3 beds 2 baths1,240 sq. ft.
$139,000Active3 beds 2 baths1,240 sq. ft.123 Gale Street, Akron, OH 44302
MLS# 5167220Listed by: MCDOWELL HOMES REAL ESTATE SERVICES - New
 $319,000Active3 beds 2 baths1,370 sq. ft.
$319,000Active3 beds 2 baths1,370 sq. ft.268 E Willowview Drive, Akron, OH 44319
MLS# 5170929Listed by: CUTLER REAL ESTATE - New
 $144,900Active3 beds 2 baths1,152 sq. ft.
$144,900Active3 beds 2 baths1,152 sq. ft.1603 Hampton Road, Akron, OH 44305
MLS# 5171994Listed by: RE/MAX EDGE REALTY - Open Sun, 2:30 to 4pmNew
 $175,000Active3 beds 1 baths
$175,000Active3 beds 1 baths1171 Woodward Avenue, Akron, OH 44310
MLS# 5171468Listed by: KELLER WILLIAMS CHERVENIC RLTY  $80,000Pending4 beds 1 baths1,489 sq. ft.
$80,000Pending4 beds 1 baths1,489 sq. ft.1396 Grant Street, Akron, OH 44301
MLS# 5159228Listed by: KELLER WILLIAMS CHERVENIC RLTY- New
 $189,900Active3 beds 2 baths1,800 sq. ft.
$189,900Active3 beds 2 baths1,800 sq. ft.2863 Burnside Street, Akron, OH 44312
MLS# 5171393Listed by: RE/MAX CROSSROADS PROPERTIES - New
 $169,900Active3 beds 2 baths1,539 sq. ft.
$169,900Active3 beds 2 baths1,539 sq. ft.2638 S Graham Circle, Akron, OH 44312
MLS# 5171491Listed by: KELLER WILLIAMS LEGACY GROUP REALTY - New
 $65,000Active5 beds 2 baths1,944 sq. ft.
$65,000Active5 beds 2 baths1,944 sq. ft.156 Colony Crescent, Akron, OH 44305
MLS# 5172134Listed by: KELLER WILLIAMS LEGACY GROUP REALTY - New
 $315,000Active3 beds 2 baths2,222 sq. ft.
$315,000Active3 beds 2 baths2,222 sq. ft.1548 Sunside Drive, Akron, OH 44321
MLS# 5172169Listed by: KELLER WILLIAMS LEGACY GROUP REALTY
