709 Wellesley Avenue, Akron, OH 44303
Local realty services provided by:Better Homes and Gardens Real Estate Central
709 Wellesley Avenue,Akron, OH 44303
$225,000
- 4 Beds
- 2 Baths
- - sq. ft.
- Single family
- Sold
Listed by:susan warren
Office:keller williams chervenic rlty
MLS#:5150072
Source:OH_NORMLS
Sorry, we are unable to map this address
Price summary
- Price:$225,000
About this home
Welcome to this charming century home nestled on a picturesque brick street in the highly desirable Highland Square neighborhood. Character and charm are showcased throughout this home including curved archways, hardwood floors, wood doors with vintage glass knobs, classic crown molding, wide baseboards, and custom built-ins that reflect the craftsmanship of that era.
Enter into the spacious living room, where natural light is abundant with large windows and crown molding in the adjacent sunroom/office. The formal dining room is perfect for entertaining, featuring stunning built-in cabinetry. The updated kitchen offers granite counters, and a convenient powder room completes the first floor. Upstairs, you’ll find three comfortable bedrooms and a full bath, while the third floor offers a private fourth bedroom featuring a walk-in closet. Updates include: New Roof - August, 2025; Furnace and hot water tank - 2023; AC - 2018. An attached one-car garage adds everyday practicality to this unique and character-rich home. Close to the Cuyahoga Valley National Park, restaurants, and library don’t miss your chance to own a piece of Highland Square’s history on one of its most charming streets!
Contact an agent
Home facts
- Year built:1919
- Listing ID #:5150072
- Added:71 day(s) ago
- Updated:November 01, 2025 at 06:30 AM
Rooms and interior
- Bedrooms:4
- Total bathrooms:2
- Full bathrooms:1
- Half bathrooms:1
Heating and cooling
- Cooling:Central Air
- Heating:Forced Air, Gas
Structure and exterior
- Roof:Asphalt, Fiberglass
- Year built:1919
Utilities
- Water:Public
- Sewer:Public Sewer
Finances and disclosures
- Price:$225,000
- Tax amount:$3,650 (2024)
New listings near 709 Wellesley Avenue
- New
 $159,900Active2 beds 2 baths
$159,900Active2 beds 2 baths167 Pioneer Street, Akron, OH 44305
MLS# 5168430Listed by: REMAX DIVERSITY REAL ESTATE GROUP LLC - New
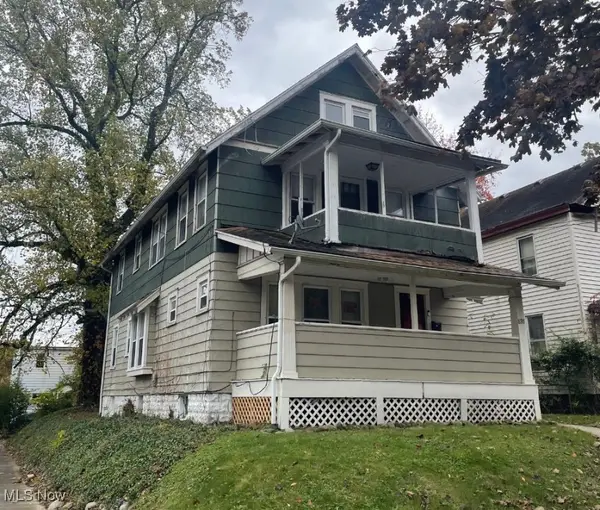 $150,000Active4 beds 2 baths
$150,000Active4 beds 2 baths897 Avon Street, Akron, OH 44310
MLS# 5169072Listed by: HOME EQUITY REALTY GROUP - New
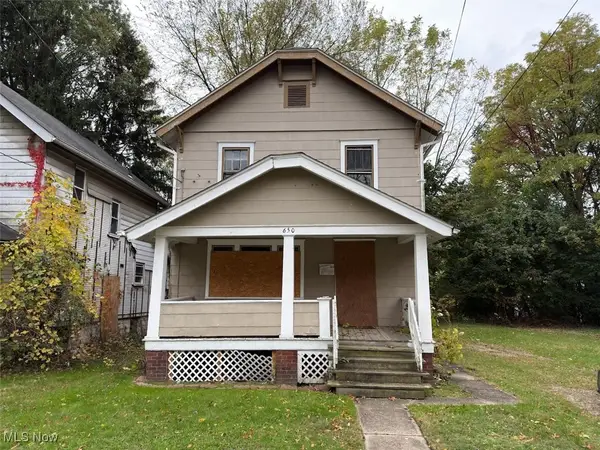 $39,000Active3 beds 1 baths1,179 sq. ft.
$39,000Active3 beds 1 baths1,179 sq. ft.650 Easter Avenue, Akron, OH 44307
MLS# 5167325Listed by: CENTURY 21 CAROLYN RILEY RL. EST. SRVCS, INC. - Open Sun, 2:30 to 4pmNew
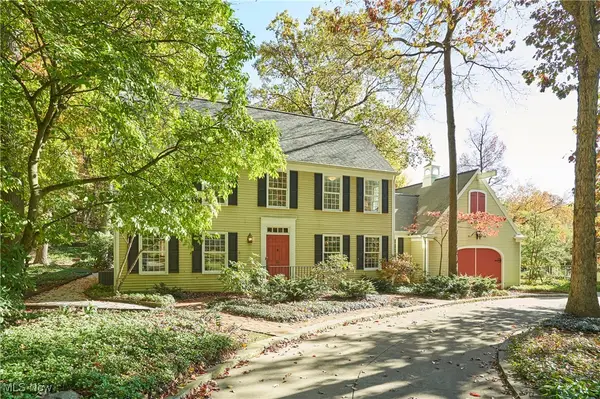 $625,000Active4 beds 3 baths4,238 sq. ft.
$625,000Active4 beds 3 baths4,238 sq. ft.511 W Fairlawn Boulevard, Akron, OH 44313
MLS# 5168976Listed by: BERKSHIRE HATHAWAY HOMESERVICES STOUFFER REALTY - New
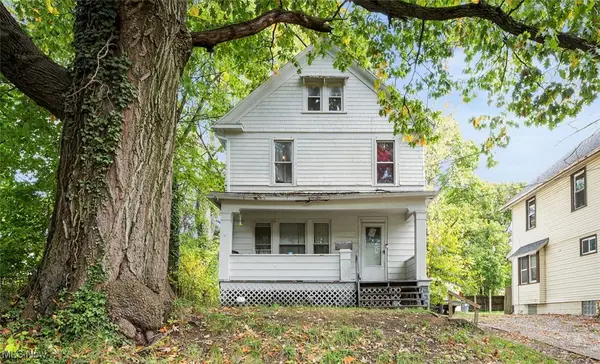 $100,000Active3 beds 1 baths1,373 sq. ft.
$100,000Active3 beds 1 baths1,373 sq. ft.1231 Bellows Street, Akron, OH 44301
MLS# 5169010Listed by: KELLER WILLIAMS CHERVENIC RLTY - New
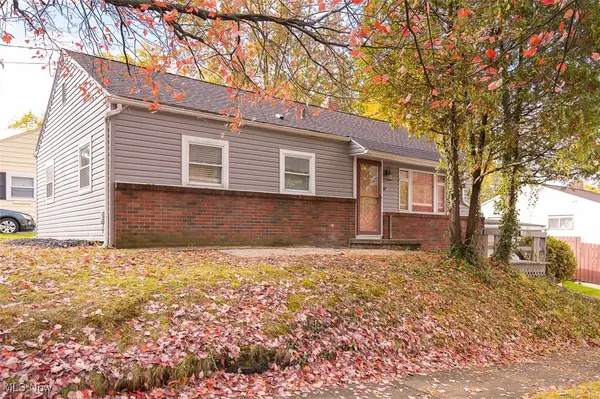 $139,900Active3 beds 1 baths960 sq. ft.
$139,900Active3 beds 1 baths960 sq. ft.1376 Tioga Avenue, Akron, OH 44305
MLS# 5167475Listed by: KEY REALTY - New
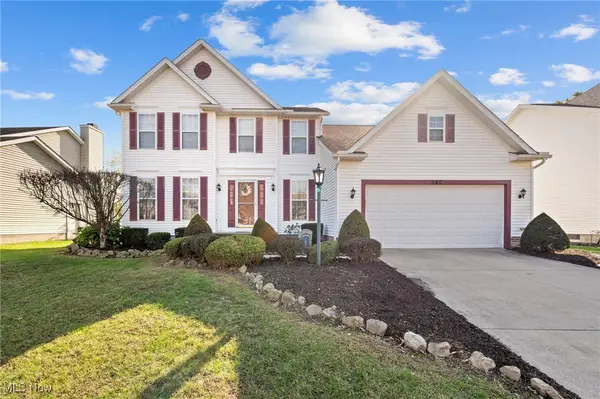 $329,400Active4 beds 3 baths2,054 sq. ft.
$329,400Active4 beds 3 baths2,054 sq. ft.580 Colchester Court, Akron, OH 44319
MLS# 5168992Listed by: CENTURY 21 HOMESTAR - New
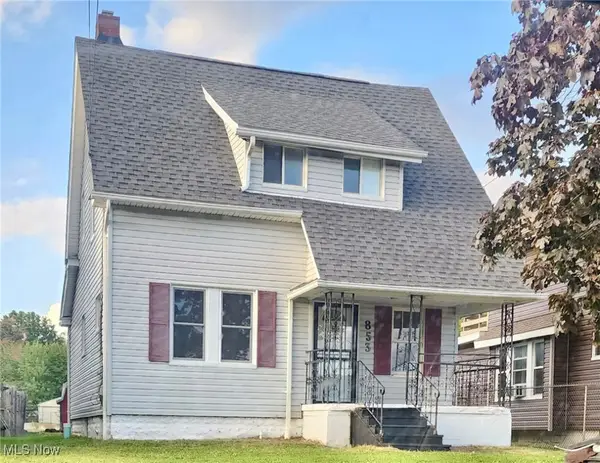 $138,900Active3 beds 1 baths1,166 sq. ft.
$138,900Active3 beds 1 baths1,166 sq. ft.853 Russell Avenue, Akron, OH 44307
MLS# 5168214Listed by: MARKET & MAIN REALTY - New
 $95,000Active3 beds 1 baths1,210 sq. ft.
$95,000Active3 beds 1 baths1,210 sq. ft.248 Arch Street, Akron, OH 44304
MLS# 5168969Listed by: EXP REALTY, LLC. - New
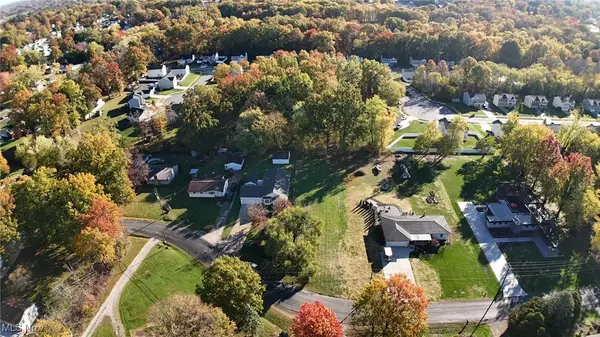 $29,900Active0.37 Acres
$29,900Active0.37 Acres243 Marion Avenue, Akron, OH 44312
MLS# 5168984Listed by: RE/MAX EDGE REALTY
