724 Virginia Avenue, Akron, OH 44306
Local realty services provided by:Better Homes and Gardens Real Estate Central
Listed by:brian c east
Office:sanders home realty
MLS#:5152077
Source:OH_NORMLS
Price summary
- Price:$119,900
- Price per sq. ft.:$97.48
About this home
Welcome to 724 Virginia Ave, Firestone Park – a beautifully remodeled ranch home with a many updates!
Step inside the front door to a spacious living room featuring a custom stone fireplace with electric insert. Fresh new carpet and paint create a warm, inviting atmosphere throughout the home. The adjoining dining room offers a unique chandelier leading to fully remodeled kitchen featuring custom-made countertops, a full tile backsplash, brand-new stainless-steel appliances (including dishwasher and microwave), modern lighting, and durable laminate flooring.
The bathroom showcases custom tile around the bathtub and vanity, a lighted water faucet, and stylish new fixtures, lighting, and flooring. The full basement offers a large recreation room with extra closets and storage, plus a dedicated laundry area complete with a laundry table for convenience. Plumbing was replaced in 2025. Enjoy the outdoors on the large front porch with custom stone accents or relax on the freshly painted back porch overlooking the backyard. The extra-long one-car garage provides ample space for parking and storage with a freshly sealed driveway.
This home is truly move-in ready—every detail has been thoughtfully updated. Don’t miss your chance to make 724 Virginia Ave your new home. Schedule your showing today!
Contact an agent
Home facts
- Year built:1929
- Listing ID #:5152077
- Added:8 day(s) ago
- Updated:September 06, 2025 at 02:17 PM
Rooms and interior
- Bedrooms:2
- Total bathrooms:1
- Full bathrooms:1
- Living area:1,230 sq. ft.
Heating and cooling
- Cooling:Central Air
- Heating:Forced Air, Gas
Structure and exterior
- Roof:Asphalt, Fiberglass
- Year built:1929
- Building area:1,230 sq. ft.
- Lot area:0.14 Acres
Utilities
- Water:Public
- Sewer:Public Sewer
Finances and disclosures
- Price:$119,900
- Price per sq. ft.:$97.48
- Tax amount:$432 (2024)
New listings near 724 Virginia Avenue
- New
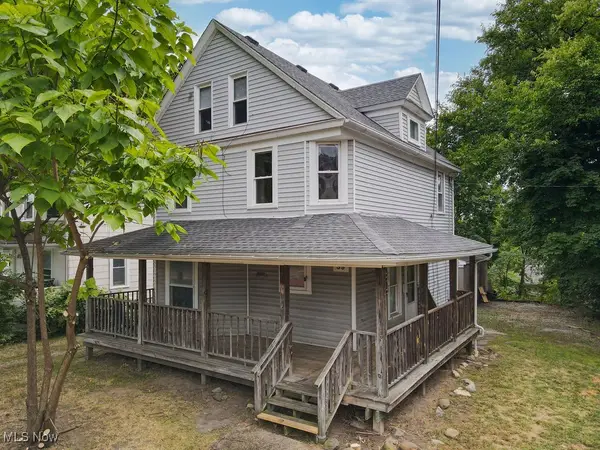 $119,900Active4 beds 2 baths1,640 sq. ft.
$119,900Active4 beds 2 baths1,640 sq. ft.39 N Balch Street, Akron, OH 44303
MLS# 5153052Listed by: RE/MAX TRENDS REALTY - New
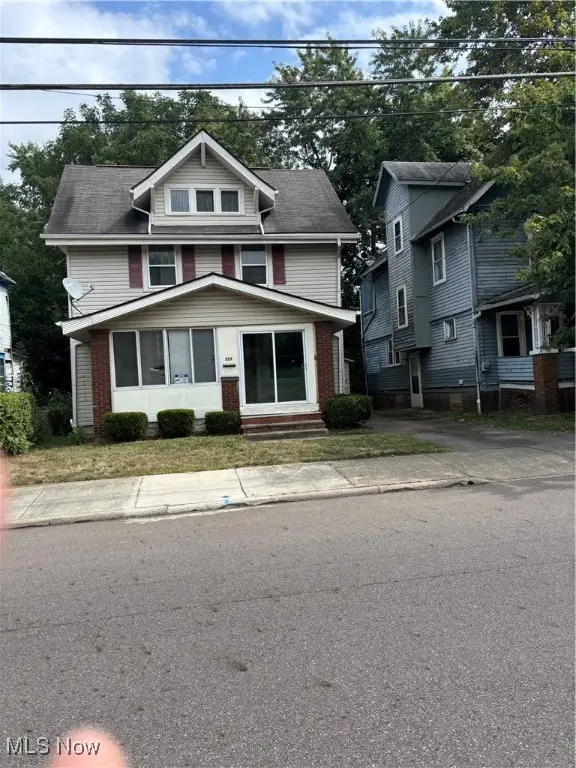 $129,900Active3 beds 2 baths
$129,900Active3 beds 2 baths577 Rhodes Avenue, Akron, OH 44307
MLS# 5153858Listed by: H & R BURROUGHS REALTY, INC. - New
 $100,000Active3 beds 2 baths1,705 sq. ft.
$100,000Active3 beds 2 baths1,705 sq. ft.617 Moreley Avenue, Akron, OH 44320
MLS# 5154599Listed by: KELLER WILLIAMS CHERVENIC RLTY - New
 $239,999Active4 beds 2 baths
$239,999Active4 beds 2 baths1505 Marlowe Avenue, Akron, OH 44313
MLS# 5154134Listed by: KELLER WILLIAMS GREATER CLEVELAND NORTHEAST - Open Sat, 11am to 1pmNew
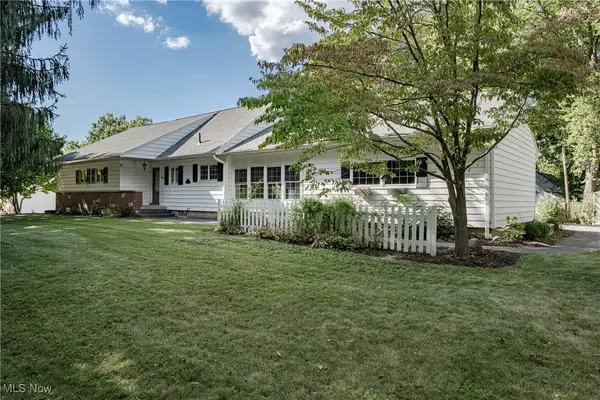 $399,900Active5 beds 3 baths2,883 sq. ft.
$399,900Active5 beds 3 baths2,883 sq. ft.2471 Brice Road, Akron, OH 44313
MLS# 5153235Listed by: KELLER WILLIAMS GREATER METROPOLITAN - Open Sat, 11am to 1pmNew
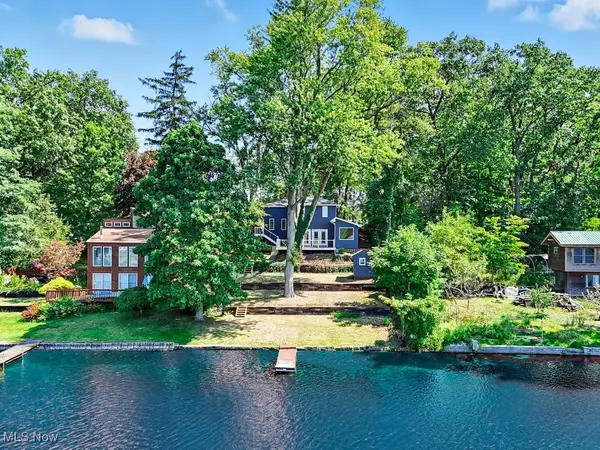 $568,000Active3 beds 2 baths2,092 sq. ft.
$568,000Active3 beds 2 baths2,092 sq. ft.3738 Random Drive, Akron, OH 44319
MLS# 5154311Listed by: THE AGENCY CLEVELAND NORTHCOAST - New
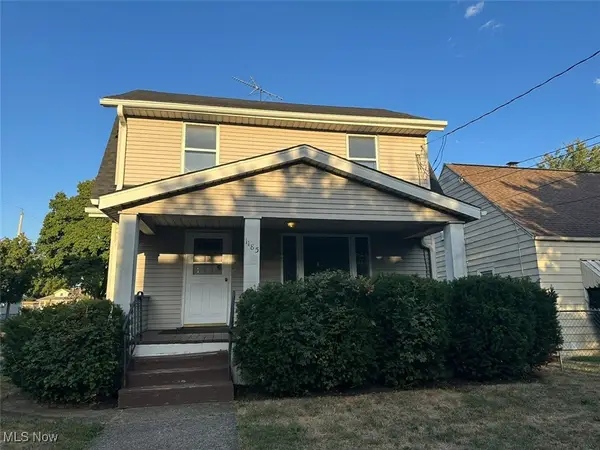 $107,000Active4 beds 2 baths
$107,000Active4 beds 2 baths1185 Herberich Avenue, Akron, OH 44301
MLS# 5154431Listed by: PLUM TREE REALTY, LLC - New
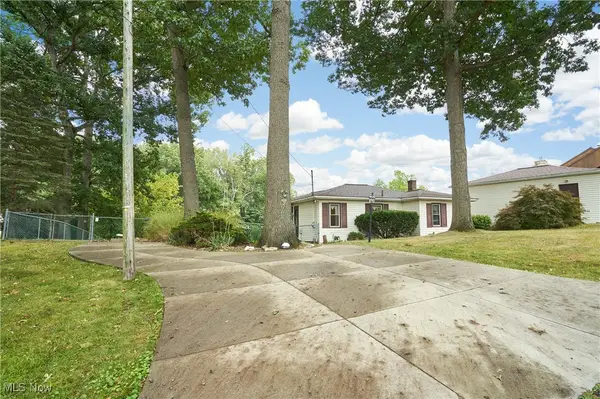 $429,900Active2 beds 2 baths1,897 sq. ft.
$429,900Active2 beds 2 baths1,897 sq. ft.4577 Rex Lake Drive, Akron, OH 44319
MLS# 5151453Listed by: RE/MAX CROSSROADS PROPERTIES - Open Sat, 12:30 to 2pmNew
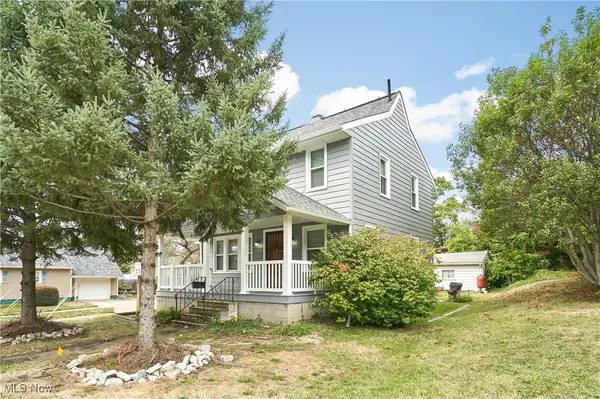 $160,000Active3 beds 3 baths1,224 sq. ft.
$160,000Active3 beds 3 baths1,224 sq. ft.389 E Glenwood Avenue, Akron, OH 44310
MLS# 5153179Listed by: EXP REALTY, LLC. - Open Sun, 11am to 12:30pmNew
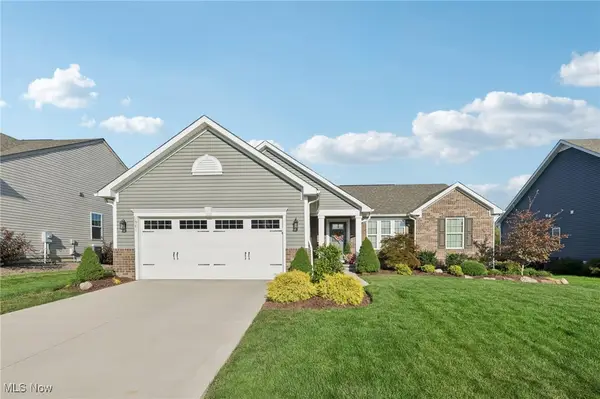 $499,900Active3 beds 3 baths2,442 sq. ft.
$499,900Active3 beds 3 baths2,442 sq. ft.1981 Sourek Trail, Akron, OH 44313
MLS# 5153293Listed by: EXACTLY
