1981 Sourek Trail, Akron, OH 44313
Local realty services provided by:Better Homes and Gardens Real Estate Central
Listed by:kevin wasie
Office:exactly
MLS#:5153293
Source:OH_NORMLS
Price summary
- Price:$462,700
- Price per sq. ft.:$189.48
- Monthly HOA dues:$30
About this home
Welcome to Woodland Villas, where one-floor living meets convenience and comfort.
This elegant ranch home offers a thoughtful layout and modern updates, ideal for downsizers or professionals seeking a low-maintenance lifestyle in one of the area’s most desirable locations.
Step inside to a bright, open living space with abundant natural light, a cozy gas fireplace, and a seamless flow into the dining and kitchen areas. The well-appointed kitchen features granite countertops, stainless steel appliances, and a center island for casual dining.
The owner’s suite includes a walk-in closet and ensuite bath with double sinks, while two additional bedrooms, a full bathroom, and a laundry room complete the main level.
Downstairs, a fully finished basement adds 860+ square feet of flexible living space, including a family room, full bath, and generous storage.
Out back, unwind or entertain on the stamped concrete patio, surrounded by professional landscaping and serene greenspace views. It is your private retreat just minutes from grocery stores, hospitals, shopping, and the Cuyahoga Valley National Park.
Additional highlights include Cuyahoga Falls utilities for lower monthly costs, a two-car garage with extra storage, and updated fixtures throughout.
With its prime location, beautiful lot, and convenient single-level living, this home is a rare find in Woodland Villas.
Contact an agent
Home facts
- Year built:2019
- Listing ID #:5153293
- Added:59 day(s) ago
- Updated:November 04, 2025 at 08:30 AM
Rooms and interior
- Bedrooms:3
- Total bathrooms:3
- Full bathrooms:3
- Living area:2,442 sq. ft.
Heating and cooling
- Cooling:Central Air
- Heating:Forced Air, Gas
Structure and exterior
- Roof:Asphalt, Fiberglass
- Year built:2019
- Building area:2,442 sq. ft.
- Lot area:0.25 Acres
Utilities
- Water:Public
- Sewer:Public Sewer
Finances and disclosures
- Price:$462,700
- Price per sq. ft.:$189.48
- Tax amount:$6,390 (2024)
New listings near 1981 Sourek Trail
- New
 $155,000Active2 beds 1 baths
$155,000Active2 beds 1 baths166 Hilbish Avenue, Akron, OH 44312
MLS# 5169274Listed by: KELLER WILLIAMS GREATER CLEVELAND NORTHEAST - New
 $120,000Active4 beds 2 baths1,445 sq. ft.
$120,000Active4 beds 2 baths1,445 sq. ft.2784 Conway Street, Akron, OH 44314
MLS# 5169348Listed by: COLDWELL BANKER SCHMIDT REALTY - New
 $124,900Active4 beds 2 baths
$124,900Active4 beds 2 baths369 Warwick Street, Akron, OH 44305
MLS# 5169397Listed by: HARVEST HOME REALTY, CORP. - New
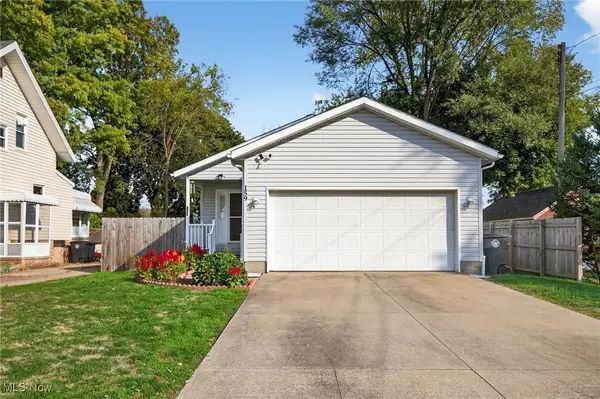 $239,900Active3 beds 3 baths2,047 sq. ft.
$239,900Active3 beds 3 baths2,047 sq. ft.159 Dellenberger Avenue, Akron, OH 44312
MLS# 5168915Listed by: PLUM TREE REALTY, LLC - New
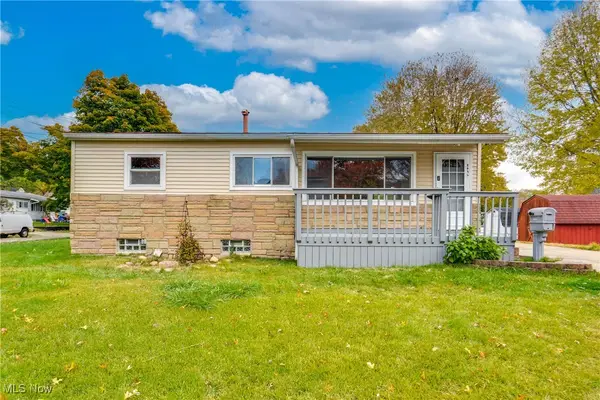 $139,900Active3 beds 2 baths
$139,900Active3 beds 2 baths2953 Clearfield Avenue, Akron, OH 44314
MLS# 5169396Listed by: REAL INTEGRITY - New
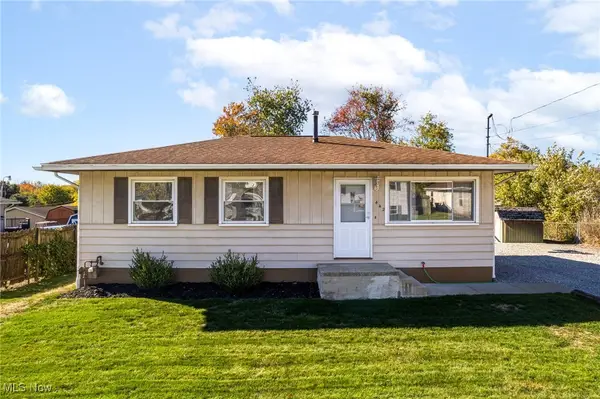 $164,900Active3 beds 1 baths1,257 sq. ft.
$164,900Active3 beds 1 baths1,257 sq. ft.442 Celia Avenue, Akron, OH 44312
MLS# 5158697Listed by: M. C. REAL ESTATE - New
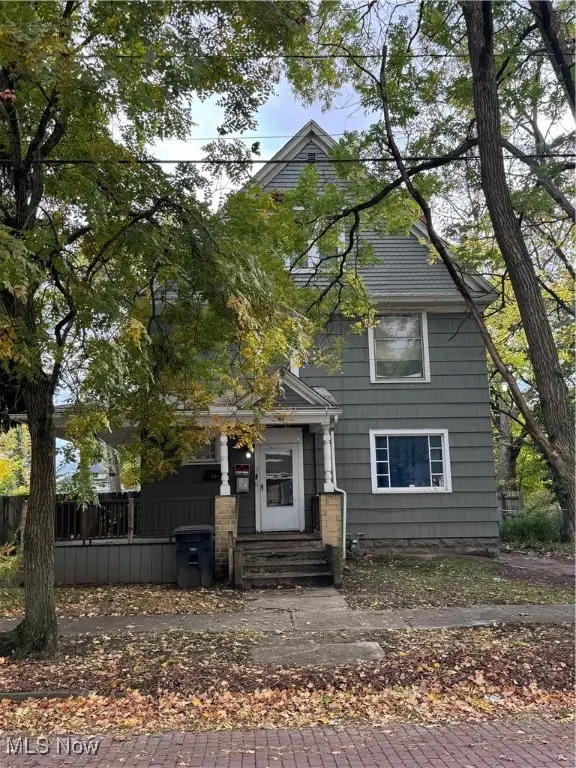 $111,900Active4 beds 4 baths
$111,900Active4 beds 4 baths26 W York Street, Akron, OH 44310
MLS# 5169291Listed by: RE/MAX EDGE REALTY - New
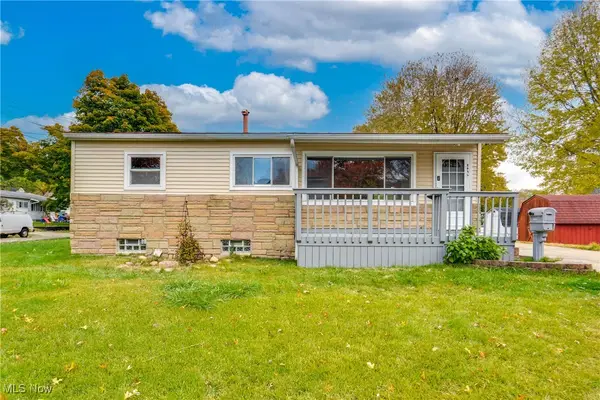 $129,900Active3 beds 2 baths
$129,900Active3 beds 2 baths2953 Clearfield Avenue, Akron, OH 44314
MLS# 5169299Listed by: REAL INTEGRITY - New
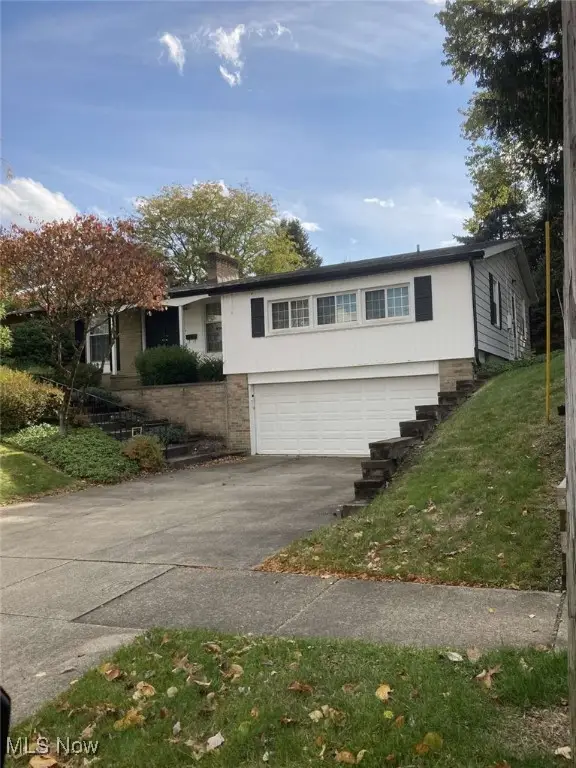 $279,900Active4 beds 4 baths2,723 sq. ft.
$279,900Active4 beds 4 baths2,723 sq. ft.2146 Daniels, Akron, OH 44312
MLS# 5169261Listed by: PODA & CO., INC. - New
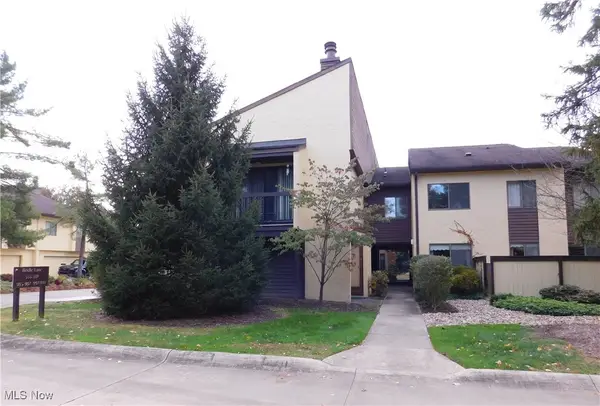 $235,000Active3 beds 3 baths1,964 sq. ft.
$235,000Active3 beds 3 baths1,964 sq. ft.987 Hampton Ridge Drive, Akron, OH 44313
MLS# 5169220Listed by: RUSSELL REAL ESTATE SERVICES
