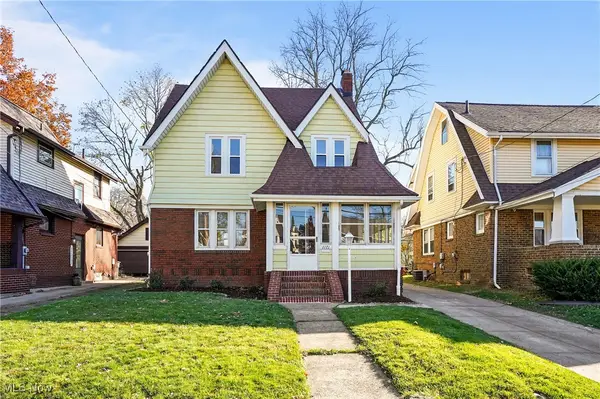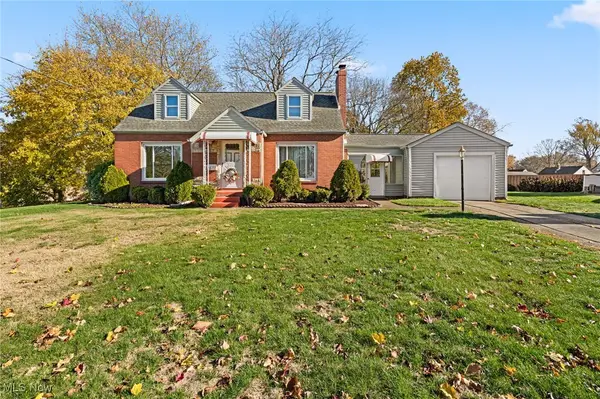78 E Brookside Avenue, Akron, OH 44301
Local realty services provided by:Better Homes and Gardens Real Estate Central
Listed by: nancy l bartlebaugh, cindy l cobb
Office: re/max trends realty
MLS#:5166604
Source:OH_NORMLS
Price summary
- Price:$168,900
- Price per sq. ft.:$86.79
About this home
Welcome to 78 E Brookside Rd, a charming 4-bedroom, 1.5-bath Colonial located in the heart of Firestone Park. This well-maintained home offers classic character and flexible living spaces throughout. Enter through the finished enclosed front porch featuring hardwood flooring and wood paneling—perfect for relaxing year-round. The foyer includes ceramic tile and leads into a comfortable living room with a fireplace, built-ins, and light-colored carpeting. The adjacent dining room is currently used as additional living space, offering versatility to fit your needs. A rear addition provides extra space ideal for a small office, breakfast area, or sunny plant room. The fully applianced kitchen features oak cabinetry, ceramic tile flooring, and a convenient first-floor half bath. Upstairs, you’ll find three bedrooms, including a spacious primary bedroom with an oversized walk-in closet. The updated full bath features a walk-in shower. The third floor offers a large fourth bedroom or bonus space. Outside, enjoy a peaceful backyard with beautiful landscaping that feels like a private garden retreat. Conveniently located less than five miles from I-76, grocery stores, fitness centers, metro parks, and just minutes from downtown Akron.
Contact an agent
Home facts
- Year built:1929
- Listing ID #:5166604
- Added:7 day(s) ago
- Updated:November 15, 2025 at 04:11 PM
Rooms and interior
- Bedrooms:4
- Total bathrooms:2
- Full bathrooms:1
- Half bathrooms:1
- Living area:1,946 sq. ft.
Heating and cooling
- Cooling:Central Air
- Heating:Fireplaces, Forced Air, Gas
Structure and exterior
- Roof:Asphalt, Fiberglass
- Year built:1929
- Building area:1,946 sq. ft.
- Lot area:0.15 Acres
Utilities
- Water:Public
- Sewer:Public Sewer
Finances and disclosures
- Price:$168,900
- Price per sq. ft.:$86.79
- Tax amount:$1,707 (2024)
New listings near 78 E Brookside Avenue
- New
 $89,900Active2 beds 1 baths996 sq. ft.
$89,900Active2 beds 1 baths996 sq. ft.940 Lakewood Boulevard, Akron, OH 44314
MLS# 5172337Listed by: SANDERS HOME REALTY - New
 $148,500Active2 beds 1 baths
$148,500Active2 beds 1 baths2668 30th Sw Street, Akron, OH 44314
MLS# 5172065Listed by: RUSSELL REAL ESTATE SERVICES - New
 $229,000Active3 beds 1 baths1,200 sq. ft.
$229,000Active3 beds 1 baths1,200 sq. ft.71 Delora Drive, Akron, OH 44319
MLS# 5172313Listed by: EXP REALTY, LLC. - New
 $139,000Active3 beds 2 baths1,240 sq. ft.
$139,000Active3 beds 2 baths1,240 sq. ft.123 Gale Street, Akron, OH 44302
MLS# 5167220Listed by: MCDOWELL HOMES REAL ESTATE SERVICES - New
 $319,000Active3 beds 2 baths1,370 sq. ft.
$319,000Active3 beds 2 baths1,370 sq. ft.268 E Willowview Drive, Akron, OH 44319
MLS# 5170929Listed by: CUTLER REAL ESTATE - New
 $144,900Active3 beds 2 baths1,152 sq. ft.
$144,900Active3 beds 2 baths1,152 sq. ft.1603 Hampton Road, Akron, OH 44305
MLS# 5171994Listed by: RE/MAX EDGE REALTY - Open Sun, 2:30 to 4pmNew
 $175,000Active3 beds 1 baths
$175,000Active3 beds 1 baths1171 Woodward Avenue, Akron, OH 44310
MLS# 5171468Listed by: KELLER WILLIAMS CHERVENIC RLTY  $80,000Pending4 beds 1 baths1,489 sq. ft.
$80,000Pending4 beds 1 baths1,489 sq. ft.1396 Grant Street, Akron, OH 44301
MLS# 5159228Listed by: KELLER WILLIAMS CHERVENIC RLTY- New
 $189,900Active3 beds 2 baths1,800 sq. ft.
$189,900Active3 beds 2 baths1,800 sq. ft.2863 Burnside Street, Akron, OH 44312
MLS# 5171393Listed by: RE/MAX CROSSROADS PROPERTIES - New
 $169,900Active3 beds 2 baths1,539 sq. ft.
$169,900Active3 beds 2 baths1,539 sq. ft.2638 S Graham Circle, Akron, OH 44312
MLS# 5171491Listed by: KELLER WILLIAMS LEGACY GROUP REALTY
