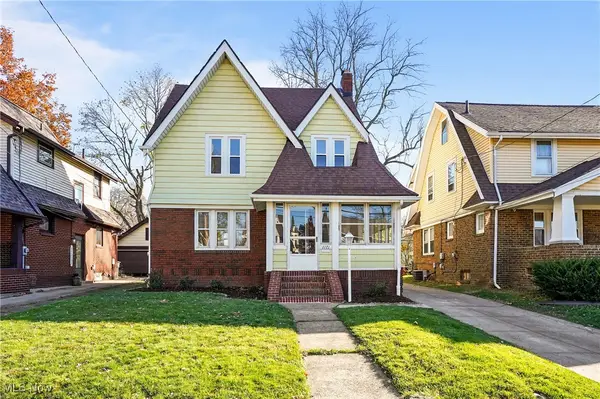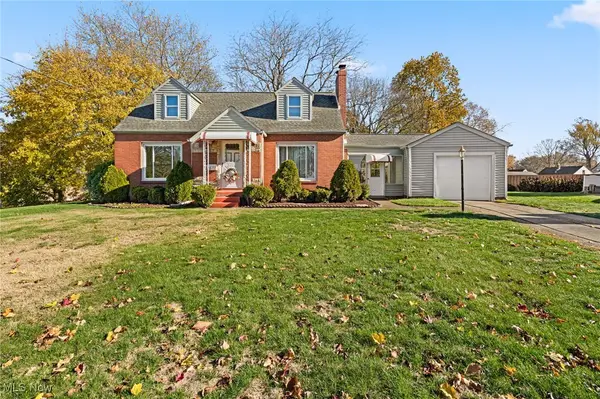79 Selden Avenue, Akron, OH 44301
Local realty services provided by:Better Homes and Gardens Real Estate Central
Listed by: lisa a nickel
Office: exp realty, llc.
MLS#:5170556
Source:OH_NORMLS
Price summary
- Price:$164,900
- Price per sq. ft.:$142.16
About this home
Adorable Cape Cod in the Heart of Firestone Park! Full of charm and lovingly maintained, this delightful home offers the perfect mix of character and comfort. The home features an inviting open floor plan that feels warm and welcoming from the moment you walk in.
The first floor includes a large living room open to a well appointed kitchen and dining area, two spacious bedrooms and a full bath, while the large upstairs bedroom provides flexible space for a primary or teen suite. The kitchen features new appliances (including a smart stove) and flows nicely into the dining area with built-ins that add both style and storage. There are also hardwood floors throughout. The full finished basement offers a bar area, 2nd kitchen and 2nd full bath as well.
Outside, the home sits on a double lot with a backyard perfect for entertaining, complete with a tranquil pond feature. Recent updates include a new roof (2023) and freshly poured concrete front porch area. Other features include replacement windows, vinyl siding, and updated electrical.
Move-in ready and waiting for you. Schedule your private showing today.
Contact an agent
Home facts
- Year built:1950
- Listing ID #:5170556
- Added:7 day(s) ago
- Updated:November 15, 2025 at 08:44 AM
Rooms and interior
- Bedrooms:3
- Total bathrooms:2
- Full bathrooms:2
- Living area:1,160 sq. ft.
Heating and cooling
- Cooling:Central Air
- Heating:Forced Air, Gas
Structure and exterior
- Roof:Asphalt, Fiberglass
- Year built:1950
- Building area:1,160 sq. ft.
- Lot area:0.25 Acres
Utilities
- Water:Public
- Sewer:Public Sewer
Finances and disclosures
- Price:$164,900
- Price per sq. ft.:$142.16
- Tax amount:$2,666 (2024)
New listings near 79 Selden Avenue
- New
 $229,000Active3 beds 1 baths1,200 sq. ft.
$229,000Active3 beds 1 baths1,200 sq. ft.71 Delora Drive, Akron, OH 44319
MLS# 5172313Listed by: EXP REALTY, LLC. - New
 $139,000Active3 beds 2 baths1,240 sq. ft.
$139,000Active3 beds 2 baths1,240 sq. ft.123 Gale Street, Akron, OH 44302
MLS# 5167220Listed by: MCDOWELL HOMES REAL ESTATE SERVICES - New
 $319,000Active3 beds 2 baths1,370 sq. ft.
$319,000Active3 beds 2 baths1,370 sq. ft.268 E Willowview Drive, Akron, OH 44319
MLS# 5170929Listed by: CUTLER REAL ESTATE - New
 $144,900Active3 beds 2 baths1,152 sq. ft.
$144,900Active3 beds 2 baths1,152 sq. ft.1603 Hampton Road, Akron, OH 44305
MLS# 5171994Listed by: RE/MAX EDGE REALTY - Open Sun, 2:30 to 4pmNew
 $175,000Active3 beds 1 baths
$175,000Active3 beds 1 baths1171 Woodward Avenue, Akron, OH 44310
MLS# 5171468Listed by: KELLER WILLIAMS CHERVENIC RLTY  $80,000Pending4 beds 1 baths1,489 sq. ft.
$80,000Pending4 beds 1 baths1,489 sq. ft.1396 Grant Street, Akron, OH 44301
MLS# 5159228Listed by: KELLER WILLIAMS CHERVENIC RLTY- New
 $189,900Active3 beds 2 baths1,800 sq. ft.
$189,900Active3 beds 2 baths1,800 sq. ft.2863 Burnside Street, Akron, OH 44312
MLS# 5171393Listed by: RE/MAX CROSSROADS PROPERTIES - New
 $169,900Active3 beds 2 baths1,539 sq. ft.
$169,900Active3 beds 2 baths1,539 sq. ft.2638 S Graham Circle, Akron, OH 44312
MLS# 5171491Listed by: KELLER WILLIAMS LEGACY GROUP REALTY - New
 $65,000Active5 beds 2 baths1,944 sq. ft.
$65,000Active5 beds 2 baths1,944 sq. ft.156 Colony Crescent, Akron, OH 44305
MLS# 5172134Listed by: KELLER WILLIAMS LEGACY GROUP REALTY - New
 $315,000Active3 beds 2 baths2,222 sq. ft.
$315,000Active3 beds 2 baths2,222 sq. ft.1548 Sunside Drive, Akron, OH 44321
MLS# 5172169Listed by: KELLER WILLIAMS LEGACY GROUP REALTY
