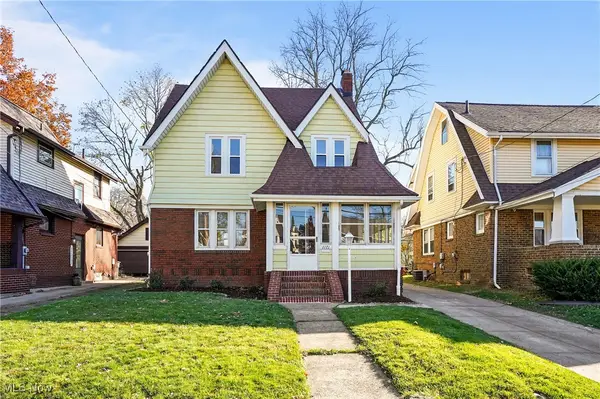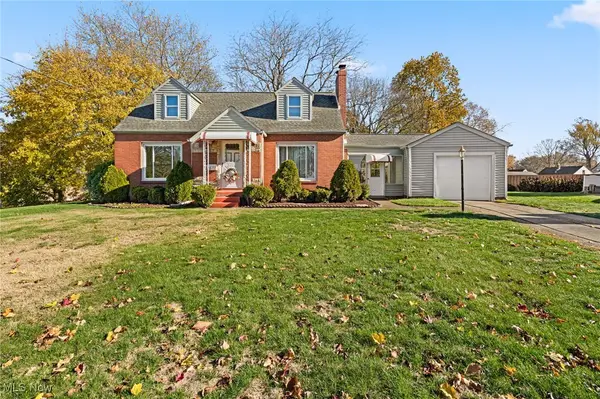850 Cliffside Drive, Akron, OH 44313
Local realty services provided by:Better Homes and Gardens Real Estate Central
Upcoming open houses
- Sat, Nov 1512:00 pm - 02:00 pm
Listed by: inna m muravin
Office: engel & vlkers distinct
MLS#:5170710
Source:OH_NORMLS
Price summary
- Price:$325,000
- Price per sq. ft.:$117.54
About this home
Located in West Akron this beautifully updated home sits on a picturesque premium property on over .38 of an acre surrounded by lush landscaping and backing up to a park. This spacious home includes a finished walkout basement, a three-season addition, 4 bedrooms, 2 baths, 2-car attached garage, fenced-in back, side, and front yards, and 2 fireplaces, and blends timeless craftsmanship with modern comfort. The remodeled custom Amish-built kitchen showcases rich navy cabinetry that pairs beautifully with rare Brazilian quartzite countertops & subway tile backsplash, center island & stainless steel appliances. The formal dining room with two built-ins opens to a family room with large picture window & a fireplace framed by more built-ins. One of the bedrooms is located on the 1st floor with full bath adjacent to it that could be used as an office or guest suite. The primary bedroom features hardwood floors, a built-in vanity & multiple closets. A large walk-in closet on the second level hall is an extra bonus feature of this home. Enjoy nature's retreat on the deck overlooking the beautifully landscaped yard surrounded by mature trees, vibrant garden beds & thoughtfully curated plantings that create a sense of privacy & tranquility, while the lawn space provides plenty of room for play. Some of the most recent updates include: replaced central air, remodeled kitchen & 1st floor bath, replaced storm doors, installed privacy fencing (2024), replaced flooring in living, dining & sun room, replaced front sidewalk & steps (2025), replaced water heater (2023), replaced exterior with vinyl siding, gutters w/guards, downspouts & soffits, installed SS appliances (2022), finished part of the basement (2021), added 3 tier deck (2020), refinished hardwood floors in bedrooms (2017), and more... INCLUDED are ALL kitchen appliances, washer/dryer & window treatments. Conveniently located near I-77, OH-8, OH-18, shops, restaurants & many other local attractions.
Contact an agent
Home facts
- Year built:1963
- Listing ID #:5170710
- Added:1 day(s) ago
- Updated:November 15, 2025 at 04:12 PM
Rooms and interior
- Bedrooms:4
- Total bathrooms:2
- Full bathrooms:2
- Living area:2,765 sq. ft.
Heating and cooling
- Cooling:Central Air
- Heating:Fireplaces, Forced Air, Gas
Structure and exterior
- Roof:Asphalt, Fiberglass
- Year built:1963
- Building area:2,765 sq. ft.
- Lot area:0.39 Acres
Utilities
- Water:Public
- Sewer:Public Sewer
Finances and disclosures
- Price:$325,000
- Price per sq. ft.:$117.54
- Tax amount:$5,002 (2024)
New listings near 850 Cliffside Drive
- New
 $89,900Active2 beds 1 baths996 sq. ft.
$89,900Active2 beds 1 baths996 sq. ft.940 Lakewood Boulevard, Akron, OH 44314
MLS# 5172337Listed by: SANDERS HOME REALTY - New
 $148,500Active2 beds 1 baths
$148,500Active2 beds 1 baths2668 30th Sw Street, Akron, OH 44314
MLS# 5172065Listed by: RUSSELL REAL ESTATE SERVICES - New
 $229,000Active3 beds 1 baths1,200 sq. ft.
$229,000Active3 beds 1 baths1,200 sq. ft.71 Delora Drive, Akron, OH 44319
MLS# 5172313Listed by: EXP REALTY, LLC. - New
 $139,000Active3 beds 2 baths1,240 sq. ft.
$139,000Active3 beds 2 baths1,240 sq. ft.123 Gale Street, Akron, OH 44302
MLS# 5167220Listed by: MCDOWELL HOMES REAL ESTATE SERVICES - New
 $319,000Active3 beds 2 baths1,370 sq. ft.
$319,000Active3 beds 2 baths1,370 sq. ft.268 E Willowview Drive, Akron, OH 44319
MLS# 5170929Listed by: CUTLER REAL ESTATE - New
 $144,900Active3 beds 2 baths1,152 sq. ft.
$144,900Active3 beds 2 baths1,152 sq. ft.1603 Hampton Road, Akron, OH 44305
MLS# 5171994Listed by: RE/MAX EDGE REALTY - Open Sun, 2:30 to 4pmNew
 $175,000Active3 beds 1 baths
$175,000Active3 beds 1 baths1171 Woodward Avenue, Akron, OH 44310
MLS# 5171468Listed by: KELLER WILLIAMS CHERVENIC RLTY  $80,000Pending4 beds 1 baths1,489 sq. ft.
$80,000Pending4 beds 1 baths1,489 sq. ft.1396 Grant Street, Akron, OH 44301
MLS# 5159228Listed by: KELLER WILLIAMS CHERVENIC RLTY- New
 $189,900Active3 beds 2 baths1,800 sq. ft.
$189,900Active3 beds 2 baths1,800 sq. ft.2863 Burnside Street, Akron, OH 44312
MLS# 5171393Listed by: RE/MAX CROSSROADS PROPERTIES - New
 $169,900Active3 beds 2 baths1,539 sq. ft.
$169,900Active3 beds 2 baths1,539 sq. ft.2638 S Graham Circle, Akron, OH 44312
MLS# 5171491Listed by: KELLER WILLIAMS LEGACY GROUP REALTY
