1100 E Bayton Street, Alliance, OH 44601
Local realty services provided by:Better Homes and Gardens Real Estate Central
Listed by:christopher myers
Office:high point real estate group
MLS#:5150914
Source:OH_NORMLS
Price summary
- Price:$819,900
- Price per sq. ft.:$257.18
About this home
Welcome to 1100 E Bayton St., country living at its finest! Walking up to the front door you're greeted by a wonderful 45'x8' covered front porch to sit and enjoy the abundant wildlife that resides around the property. Through the front door there is an exercise / secondary living room on your left and office / bonus room, or possible 4th bedroom on the right. You'll notice maple and walnut hardwood floors spread throughout. A large master bedroom with his and hers walk in closets are also on the right with master bath that leads to a jacuzzi tub to soak in after a hard days work. Walk to a vaulted-ceiling, open floor plan living room, that is a sanctuary of spaciousness and light, with a magnificent custom-crafted rock functional wood fireplace that creates an immediate sense of grandeur. The kitchen features custom Hickory cabinets, with a large central island which becomes the undisputed heart of the room, serving as a hub for both cooking and social gatherings. Walk upstairs to find two large additional bedrooms with a full bath between them. There is also a half bath and 1st floor laundry noted on this main level. A large unfinished basement is a blank canvas for whatever you want to do, there has been a custom-built concrete block, safe/ gun room with steel door added to this basement area. Lastly you'll find a walk-out that leads to the enclosed garage. To escape the daily grind, walk out the rear sliding patio door to a 27'x32' concreted personal country oasis. This thoughtfully designed retreat transforms your outdoor area into a functional and beautiful extension of your home, perfect for relaxation and entertainment. The substantial back yard, surrounded by nature, creates a tranquil and serene escape. A large detached, blocked concrete 40'x26' garage with lean-to completes this wonderful property. Don't wait as properties like this don't come around very often!! Sellers are retaining the mineral rights to this property.
Contact an agent
Home facts
- Year built:2002
- Listing ID #:5150914
- Added:52 day(s) ago
- Updated:October 30, 2025 at 02:19 PM
Rooms and interior
- Bedrooms:3
- Total bathrooms:3
- Full bathrooms:2
- Half bathrooms:1
- Living area:3,188 sq. ft.
Heating and cooling
- Cooling:Central Air
- Heating:Electric, Fireplaces
Structure and exterior
- Roof:Asphalt
- Year built:2002
- Building area:3,188 sq. ft.
- Lot area:13.11 Acres
Utilities
- Water:Private
- Sewer:Private Sewer
Finances and disclosures
- Price:$819,900
- Price per sq. ft.:$257.18
- Tax amount:$5,878 (2024)
New listings near 1100 E Bayton Street
- New
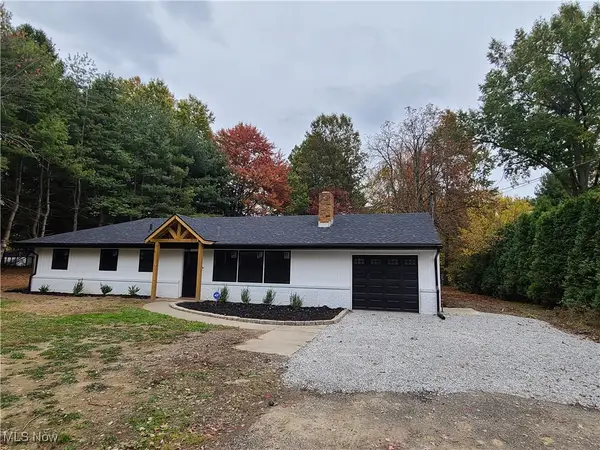 $299,900Active3 beds 2 baths1,874 sq. ft.
$299,900Active3 beds 2 baths1,874 sq. ft.3116 Ridgehill Avenue, Alliance, OH 44601
MLS# 5168461Listed by: TANNER REAL ESTATE CO. - New
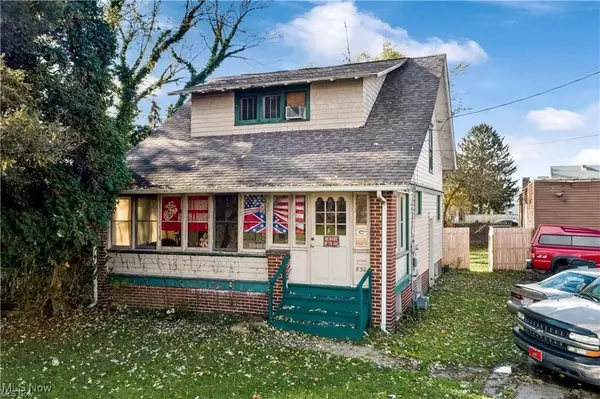 $74,000Active2 beds 1 baths
$74,000Active2 beds 1 baths830 Diehl Court, Alliance, OH 44601
MLS# 5167843Listed by: BERKSHIRE HATHAWAY HOMESERVICES PROFESSIONAL REALTY - New
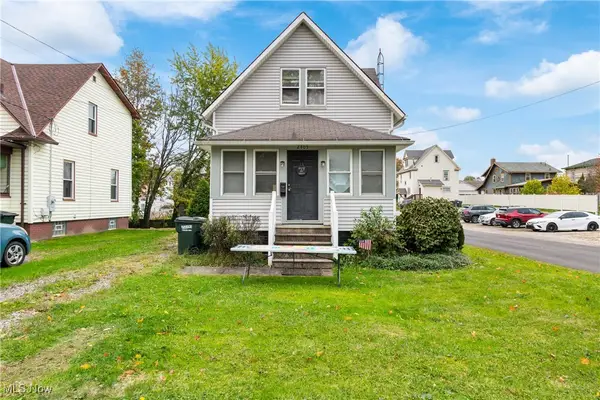 $160,000Active4 beds 1 baths
$160,000Active4 beds 1 baths2405 Cherry Avenue, Alliance, OH 44601
MLS# 5167529Listed by: KELLER WILLIAMS LEGACY GROUP REALTY - New
 $185,000Active4 beds 1 baths
$185,000Active4 beds 1 baths2372 S Union Avenue, Alliance, OH 44601
MLS# 5167531Listed by: KELLER WILLIAMS LEGACY GROUP REALTY - New
 $180,000Active2 beds 1 baths864 sq. ft.
$180,000Active2 beds 1 baths864 sq. ft.549 Linwood Drive, Alliance, OH 44601
MLS# 5167619Listed by: TANNER REAL ESTATE CO. - New
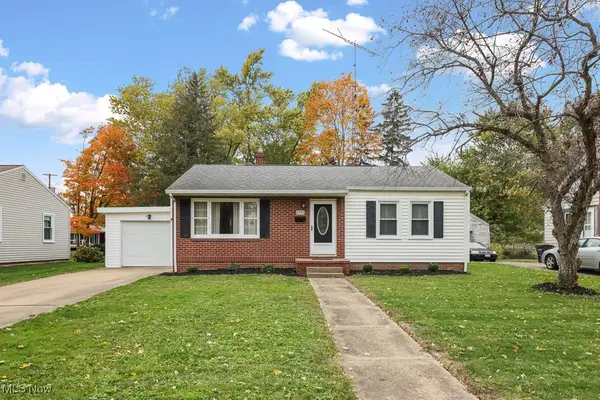 $189,900Active2 beds 1 baths1,000 sq. ft.
$189,900Active2 beds 1 baths1,000 sq. ft.2705 Shunk Avenue, Alliance, OH 44601
MLS# 5166786Listed by: TANNER REAL ESTATE CO. - New
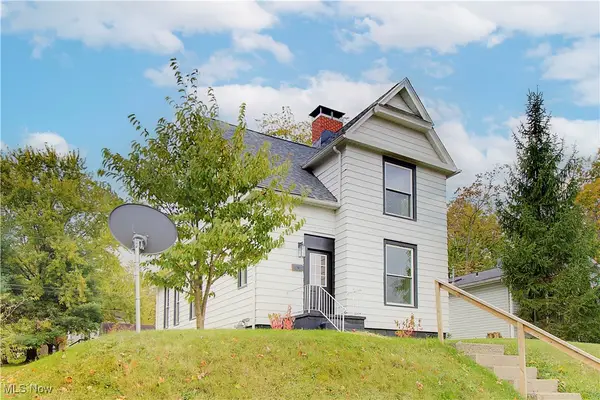 $184,900Active3 beds 2 baths1,426 sq. ft.
$184,900Active3 beds 2 baths1,426 sq. ft.167 11th Street, Alliance, OH 44601
MLS# 5167195Listed by: WITTENSOLDNER REALTY - New
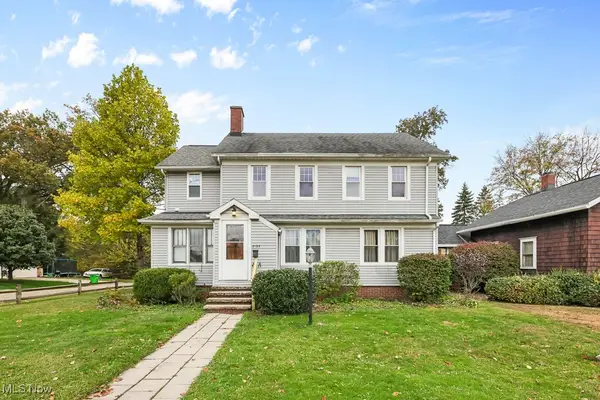 $199,900Active3 beds 3 baths1,822 sq. ft.
$199,900Active3 beds 3 baths1,822 sq. ft.2195 Blenheim Avenue, Alliance, OH 44601
MLS# 5166799Listed by: TANNER REAL ESTATE CO. - New
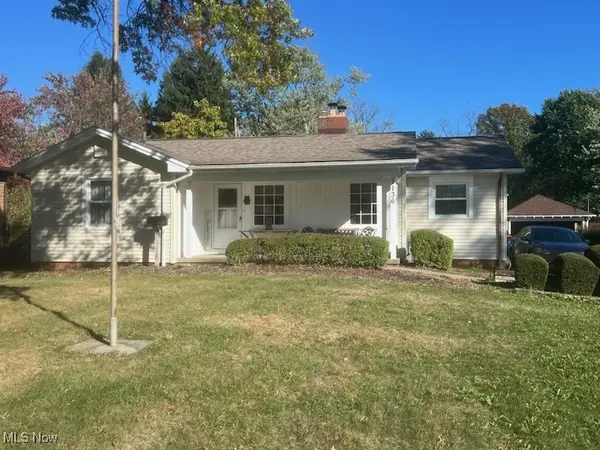 $229,000Active3 beds 2 baths
$229,000Active3 beds 2 baths1136 Parkway Boulevard, Alliance, OH 44601
MLS# 5163948Listed by: WHIPPLE AUCTION & REALTY INC - New
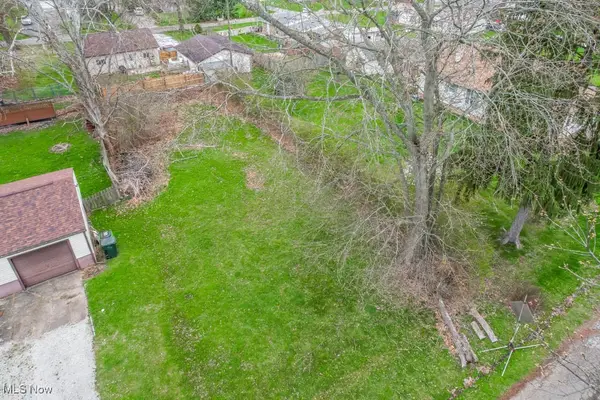 $11,900Active0.14 Acres
$11,900Active0.14 Acres000 Meadowbrook Avenue, Alliance, OH 44601
MLS# 5166794Listed by: KELLER WILLIAMS LEGACY GROUP REALTY
