13061 Beeson Ne Street, Alliance, OH 44601
Local realty services provided by:Better Homes and Gardens Real Estate Central
Upcoming open houses
- Sat, Sep 0603:00 pm - 04:00 pm
Listed by:jose medina
Office:keller williams legacy group realty
MLS#:5153792
Source:OH_NORMLS
Price summary
- Price:$325,000
- Price per sq. ft.:$146.2
About this home
You don't want to miss this beautifully remodeled cape cod on 3 peaceful country acres with thoughtful updates inside and out! You’ll appreciate the many improvements, including new windows, exterior doors, a 95% efficient furnace, A/C, hot water tank, updated plumbing, and a waterproofed basement.
Step inside to a light filled living room with a wood burning fireplace and a picture window that fills the room with light. New LVP flooring continues into the eat-in kitchen, featuring custom epoxy countertops, stainless steel appliances, a breakfast bar, and a dining area that’s just right for family meals. Two bedrooms and a brand new full bath with a tub and stylish tile surround complete the main level. Upstairs, the spacious master bedroom offers built-ins and a convenient half bath.
The lower level adds even more room to enjoy with a rec room featuring an open joist ceiling and glass block windows, plus another full bath and walk-up access to the attached one car garage. Car enthusiasts will love the garage space along with a 4 car detached garage with electric and all new doors and openers.
The combination of modern updates, 3 acres of peaceful country living, and incredible garage space makes this a must-see ~ call today to schedule your tour!
Contact an agent
Home facts
- Year built:1945
- Listing ID #:5153792
- Added:1 day(s) ago
- Updated:September 06, 2025 at 07:42 PM
Rooms and interior
- Bedrooms:3
- Total bathrooms:3
- Full bathrooms:2
- Half bathrooms:1
- Living area:2,223 sq. ft.
Heating and cooling
- Cooling:Central Air
- Heating:Forced Air, Gas
Structure and exterior
- Roof:Asphalt, Fiberglass
- Year built:1945
- Building area:2,223 sq. ft.
- Lot area:3 Acres
Utilities
- Water:Well
- Sewer:Septic Tank
Finances and disclosures
- Price:$325,000
- Price per sq. ft.:$146.2
- Tax amount:$1,879 (2024)
New listings near 13061 Beeson Ne Street
- New
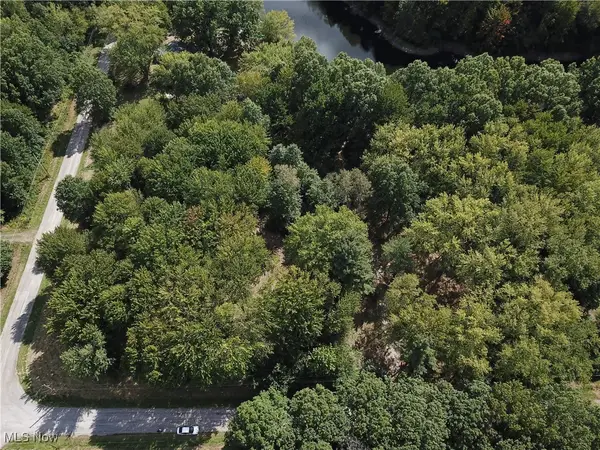 $89,000Active2.82 Acres
$89,000Active2.82 Acres15789 Coalbank Ne Street, Alliance, OH 44601
MLS# 5154015Listed by: DEHOFF REALTORS - New
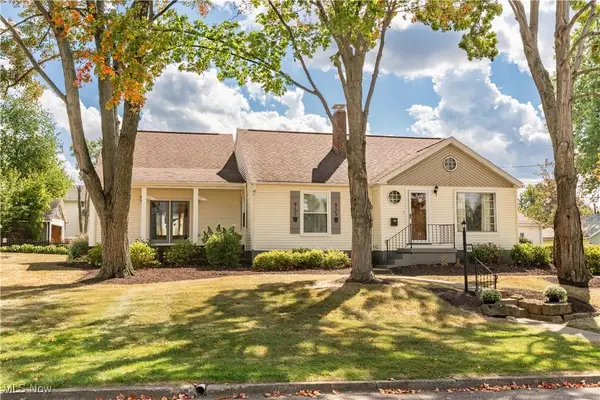 $299,900Active5 beds 2 baths3,274 sq. ft.
$299,900Active5 beds 2 baths3,274 sq. ft.884 W College Road, Alliance, OH 44601
MLS# 5153781Listed by: RE/MAX CROSSROADS PROPERTIES - New
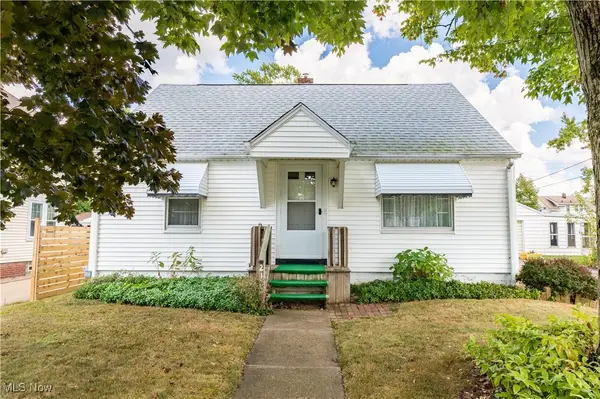 $169,900Active3 beds 1 baths1,080 sq. ft.
$169,900Active3 beds 1 baths1,080 sq. ft.2120 Blenheim Avenue, Alliance, OH 44601
MLS# 5153804Listed by: RE/MAX CROSSROADS PROPERTIES - Open Sat, 12:30 to 2pmNew
 $379,900Active4 beds 3 baths2,880 sq. ft.
$379,900Active4 beds 3 baths2,880 sq. ft.3650 Rambo Avenue, Alliance, OH 44601
MLS# 5153568Listed by: TARTER REALTY - New
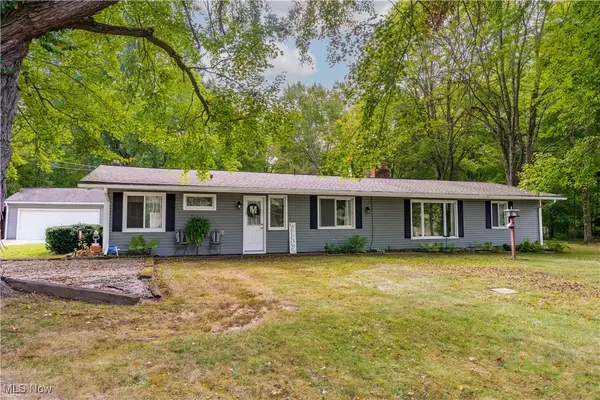 $279,900Active4 beds 3 baths1,937 sq. ft.
$279,900Active4 beds 3 baths1,937 sq. ft.11940 Freshley Ne Avenue, Alliance, OH 44601
MLS# 5151557Listed by: KELLER WILLIAMS LEGACY GROUP REALTY - New
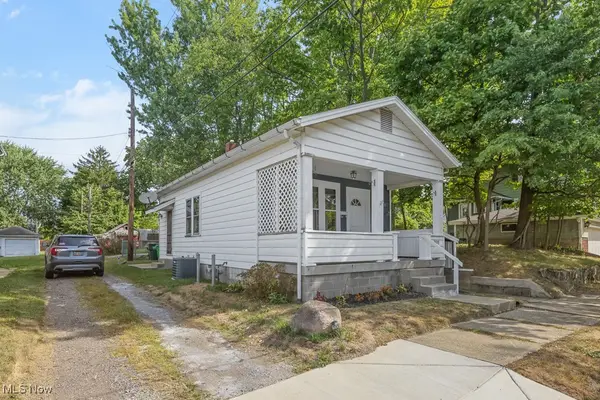 $122,000Active1 beds 1 baths669 sq. ft.
$122,000Active1 beds 1 baths669 sq. ft.725 W Summit Street, Alliance, OH 44601
MLS# 5153300Listed by: CUTLER REAL ESTATE - New
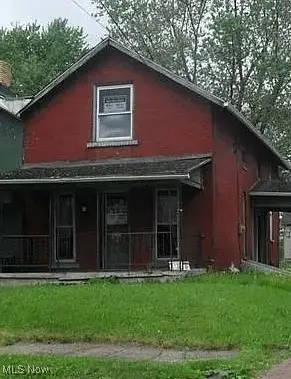 $19,000Active3 beds 1 baths
$19,000Active3 beds 1 baths328 N Webb Avenue, Alliance, OH 44601
MLS# 5149451Listed by: TRELORA REALTY, INC. - New
 $218,225Active12.47 Acres
$218,225Active12.47 AcresMoulin Ne Avenue, Alliance, OH 44601
MLS# 5152391Listed by: RE/MAX EDGE REALTY - New
 $210,525Active12.03 Acres
$210,525Active12.03 AcresMoulin Ne Avenue, Alliance, OH 44601
MLS# 5152395Listed by: RE/MAX EDGE REALTY
