11940 Freshley Ne Avenue, Alliance, OH 44601
Local realty services provided by:Better Homes and Gardens Real Estate Central
Listed by:beth a berkey
Office:keller williams legacy group realty
MLS#:5151557
Source:OH_NORMLS
Price summary
- Price:$279,900
- Price per sq. ft.:$144.5
About this home
This beautiful ranch home offers the perfect combination of privacy, space, and comfort. With 4 bedrooms and 2 ½ bathrooms, it sits on just over one and a half acres in the Marlington Local School District. The setting is quiet and private, surrounded by wooded, rural views, yet still close to local conveniences. The home’s single-story layout means true one-floor living with no steps, and the floorplan has great flexibility. There is space that could easily serve as an in-law suite, giving you options for extended family or guests. Inside, you’ll find two fireplaces—one wood-burning and one propane—that create a warm, inviting atmosphere throughout the seasons. The kitchen and living spaces flow comfortably, with plenty of room for gatherings. Outside, you’ll love spending time on the deck, or enjoying evenings around the firepit with friends and family. The 3-car garage provides plenty of space for vehicles, tools, or hobbies. Important updates have already been taken care of, including a newer roof and furnace, and a security system is in place for peace of mind. Best of all, the home is located in a USDA loan-approved area, opening up additional financing opportunities for buyers. This home has a true “homey, loving” feel from the moment you walk in the door. If you’re looking for space, comfort, and a private setting, this is one you won’t want to miss.
Contact an agent
Home facts
- Year built:1954
- Listing ID #:5151557
- Added:4 day(s) ago
- Updated:September 08, 2025 at 12:07 PM
Rooms and interior
- Bedrooms:4
- Total bathrooms:3
- Full bathrooms:2
- Half bathrooms:1
- Living area:1,937 sq. ft.
Heating and cooling
- Cooling:Central Air
- Heating:Oil
Structure and exterior
- Roof:Asphalt, Fiberglass
- Year built:1954
- Building area:1,937 sq. ft.
- Lot area:1.52 Acres
Utilities
- Water:Well
- Sewer:Septic Tank
Finances and disclosures
- Price:$279,900
- Price per sq. ft.:$144.5
- Tax amount:$2,605 (2024)
New listings near 11940 Freshley Ne Avenue
- New
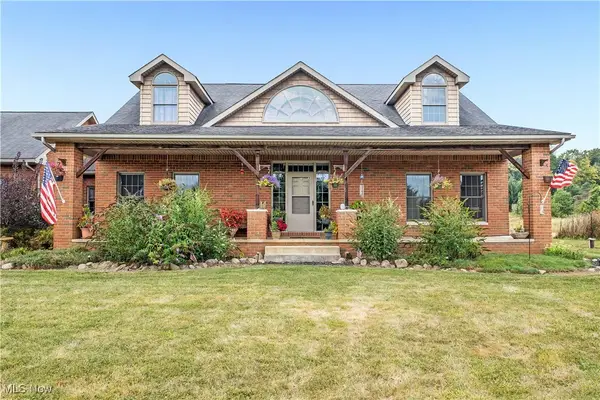 $849,900Active3 beds 3 baths3,188 sq. ft.
$849,900Active3 beds 3 baths3,188 sq. ft.1100 E Bayton Street, Alliance, OH 44601
MLS# 5150914Listed by: HIGH POINT REAL ESTATE GROUP - New
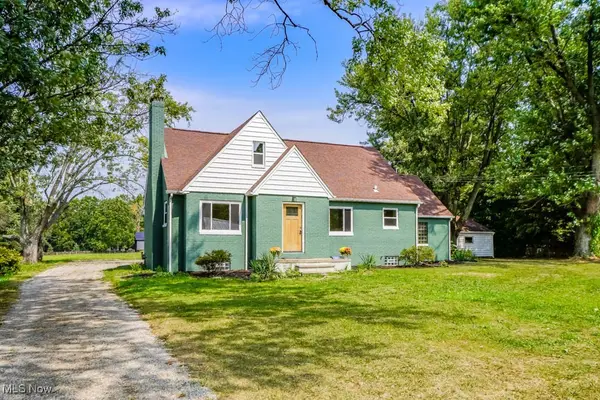 $325,000Active3 beds 3 baths2,223 sq. ft.
$325,000Active3 beds 3 baths2,223 sq. ft.13061 Beeson Ne Street, Alliance, OH 44601
MLS# 5153792Listed by: KELLER WILLIAMS LEGACY GROUP REALTY - New
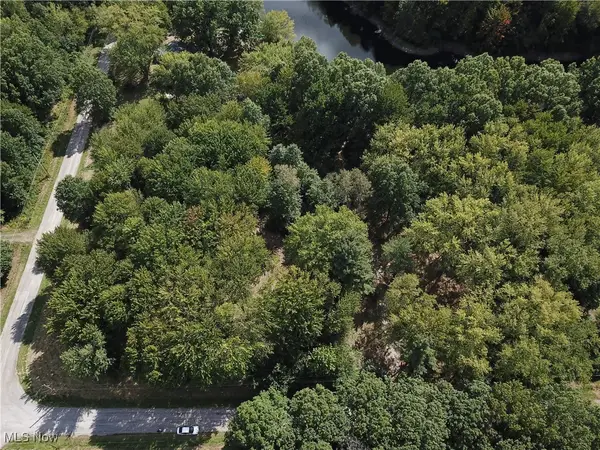 $89,000Active2.82 Acres
$89,000Active2.82 Acres15789 Coalbank Ne Street, Alliance, OH 44601
MLS# 5154015Listed by: DEHOFF REALTORS - New
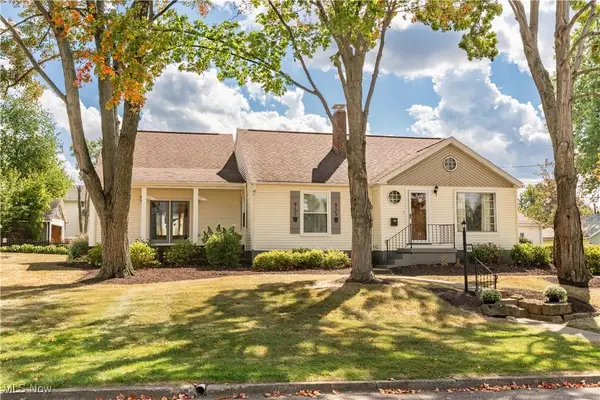 $299,900Active5 beds 2 baths3,274 sq. ft.
$299,900Active5 beds 2 baths3,274 sq. ft.884 W College Road, Alliance, OH 44601
MLS# 5153781Listed by: RE/MAX CROSSROADS PROPERTIES - New
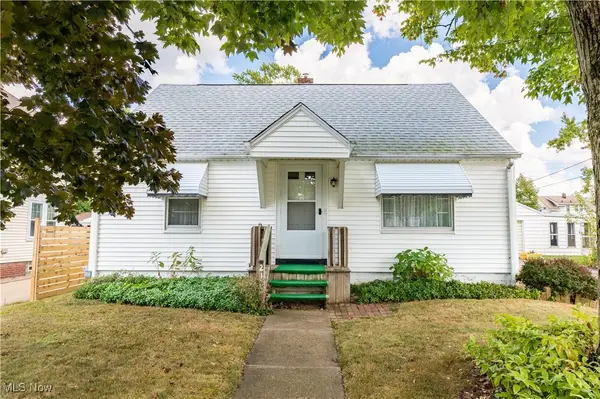 $169,900Active3 beds 1 baths1,080 sq. ft.
$169,900Active3 beds 1 baths1,080 sq. ft.2120 Blenheim Avenue, Alliance, OH 44601
MLS# 5153804Listed by: RE/MAX CROSSROADS PROPERTIES - New
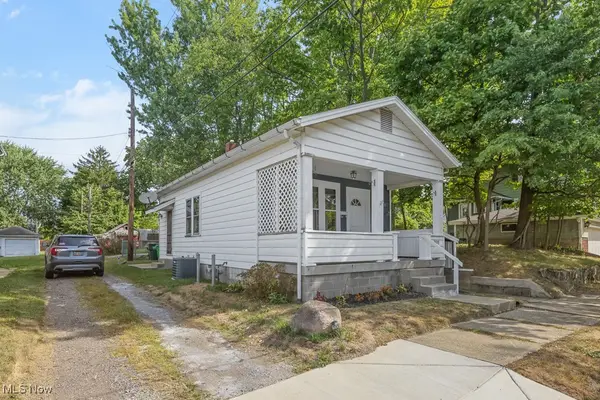 $122,000Active1 beds 1 baths669 sq. ft.
$122,000Active1 beds 1 baths669 sq. ft.725 W Summit Street, Alliance, OH 44601
MLS# 5153300Listed by: CUTLER REAL ESTATE - New
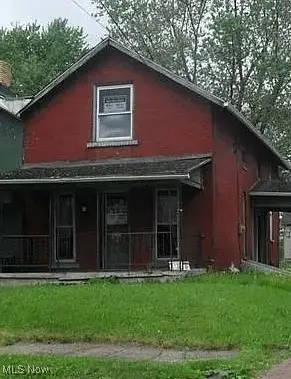 $19,000Active3 beds 1 baths
$19,000Active3 beds 1 baths328 N Webb Avenue, Alliance, OH 44601
MLS# 5149451Listed by: TRELORA REALTY, INC.  $218,225Pending12.47 Acres
$218,225Pending12.47 AcresMoulin Ne Avenue, Alliance, OH 44601
MLS# 5152391Listed by: RE/MAX EDGE REALTY $210,525Pending12.03 Acres
$210,525Pending12.03 AcresMoulin Ne Avenue, Alliance, OH 44601
MLS# 5152395Listed by: RE/MAX EDGE REALTY
