1325 W Beech Street, Alliance, OH 44601
Local realty services provided by:Better Homes and Gardens Real Estate Central
Listed by:lisa m trummer
Office:tanner real estate co.
MLS#:5157164
Source:OH_NORMLS
Price summary
- Price:$362,500
- Price per sq. ft.:$279.71
About this home
Charming Century Home on 5 Acres Along the Iron Horse Trail
Step into timeless elegance with this lovingly maintained 1910 farmhouse-bungalow hybrid nestled on 5 lush acres in the Marlington School District. Located just south of Alliance, Ohio, and adjacent to the scenic Iron Horse Trail, this property offers the perfect blend of historic character, modern upgrades, and outdoor serenity.
Home Features
• 1,296 sq ft of warm, inviting living space
• Custom oak kitchen crafted by a local artisan, featuring spray insulation and thoughtful organization
• Original oak trim, hardwood floors, and pocket doors between the dining and living rooms
• All-new Hardy Plank cement board siding (2018) for durability and curb appeal
• Marvin replacement windows throughout (except dining room bay), with tilt-in cleaning feature on first floor
• Updated electric and HVAC systems (2010) for peace of mind
Outdoor Oasis
• 5 acres of beautifully landscaped grounds with native plants, boxwoods, hostas, and springtime bursts of daffodils and redbud trees
• Wooded walking trails and a thriving apple orchard with 7 varieties including Macintosh, Granny Smith, and Red & Yellow Delicious
• Two large vegetable garden beds for your farm-to-table lifestyle
• Antique paving brick patio overlooking the woods and orchard—ideal for morning coffee or evening wine
Garage & Studio Space
• Spacious double-car garage (built in 2012) with walk-up storage (1,400sq ft)
• Rear section includes a workshop and a cathedral-ceiling studio with radiant floor heat—perfect for artists, makers, or remote work
Location Perks
• Steps from the Iron Horse Trail for walking, running, or biking
• Minutes to Mount Union Nature Center and State Street shopping
• Enjoy local favorites like Aeonian Brewery and other Alliance gems
Contact an agent
Home facts
- Year built:1910
- Listing ID #:5157164
- Added:48 day(s) ago
- Updated:November 04, 2025 at 08:30 AM
Rooms and interior
- Bedrooms:3
- Total bathrooms:1
- Full bathrooms:1
- Living area:1,296 sq. ft.
Heating and cooling
- Cooling:Central Air
- Heating:Forced Air, Gas
Structure and exterior
- Roof:Asphalt, Fiberglass
- Year built:1910
- Building area:1,296 sq. ft.
- Lot area:5.63 Acres
Utilities
- Water:Cistern, Well
- Sewer:Septic Tank
Finances and disclosures
- Price:$362,500
- Price per sq. ft.:$279.71
- Tax amount:$2,152 (2024)
New listings near 1325 W Beech Street
- New
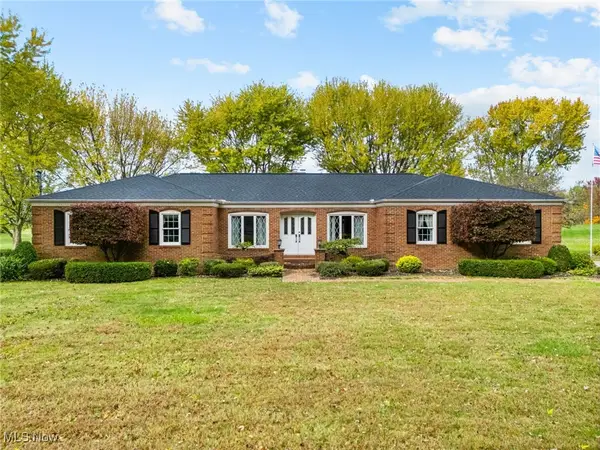 $525,000Active3 beds 3 baths1,874 sq. ft.
$525,000Active3 beds 3 baths1,874 sq. ft.14265 Reeder Ne Avenue, Alliance, OH 44601
MLS# 5166079Listed by: TARTER REALTY - New
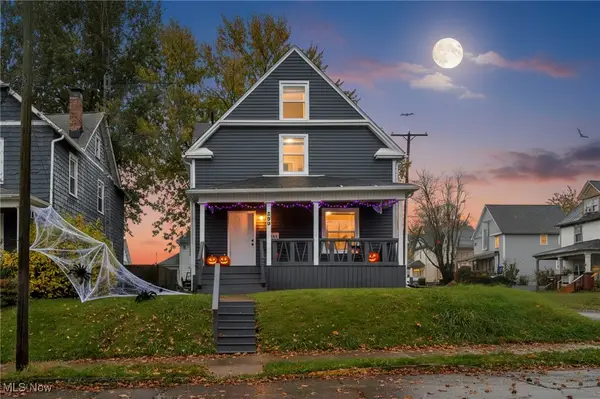 $147,000Active3 beds 2 baths1,348 sq. ft.
$147,000Active3 beds 2 baths1,348 sq. ft.290 W Broadway Street, Alliance, OH 44601
MLS# 5168655Listed by: REAL OF OHIO - New
 $90,000Active3 beds 1 baths1,040 sq. ft.
$90,000Active3 beds 1 baths1,040 sq. ft.22841 Lake Park Boulevard, Alliance, OH 44601
MLS# 5168966Listed by: KELLER WILLIAMS GREATER CLEVELAND NORTHEAST - Open Tue, 5:30 to 6:30pmNew
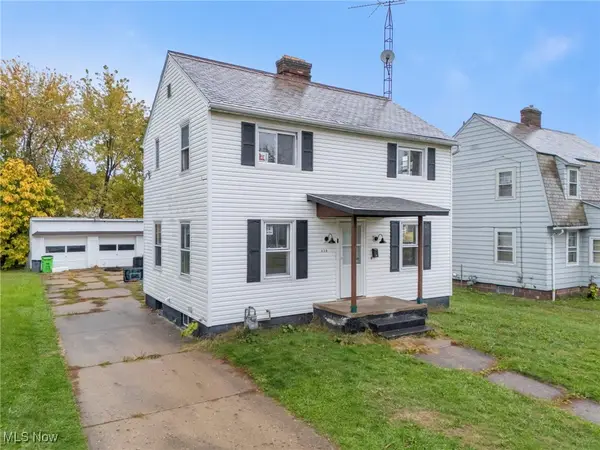 $129,900Active3 beds 2 baths1,079 sq. ft.
$129,900Active3 beds 2 baths1,079 sq. ft.834 Devine Street, Alliance, OH 44601
MLS# 5167359Listed by: TARTER REALTY - New
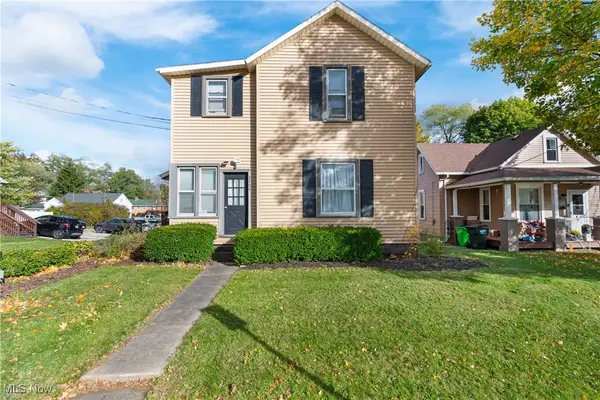 $320,000Active4 beds 2 baths1,394 sq. ft.
$320,000Active4 beds 2 baths1,394 sq. ft.2406 S Union Avenue, Alliance, OH 44601
MLS# 5168713Listed by: KELLER WILLIAMS LEGACY GROUP REALTY - New
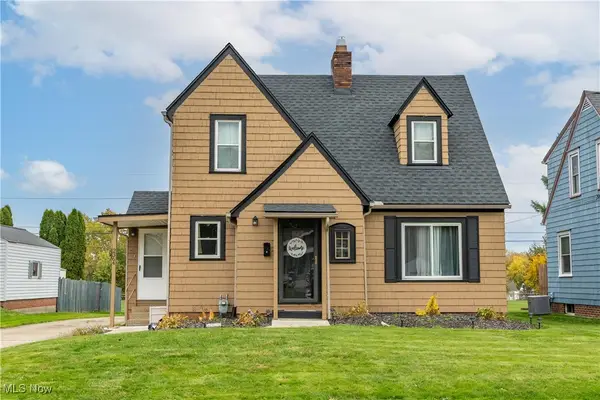 $174,900Active3 beds 2 baths1,406 sq. ft.
$174,900Active3 beds 2 baths1,406 sq. ft.2364 Shunk Avenue, Alliance, OH 44601
MLS# 5168109Listed by: RE/MAX CROSSROADS PROPERTIES - New
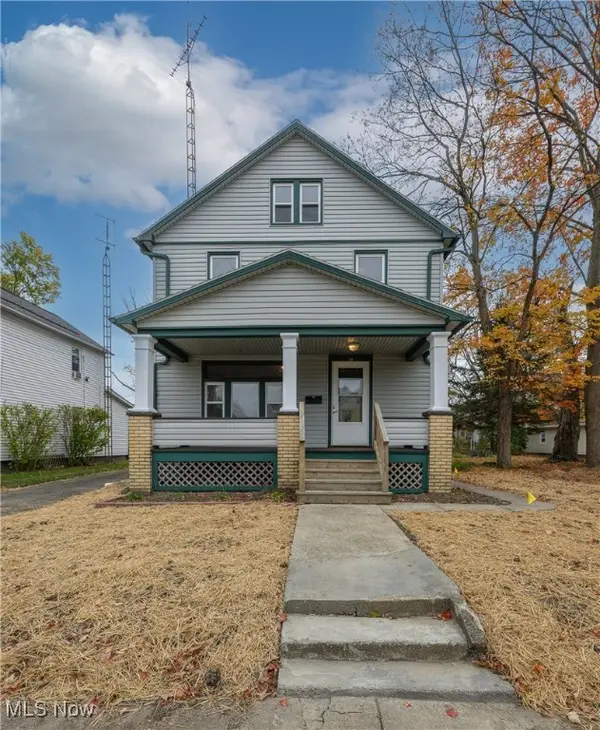 $149,900Active3 beds 1 baths1,446 sq. ft.
$149,900Active3 beds 1 baths1,446 sq. ft.260 W Wayne Street, Alliance, OH 44601
MLS# 5168298Listed by: RE/MAX INFINITY - Open Sun, 1 to 2pmNew
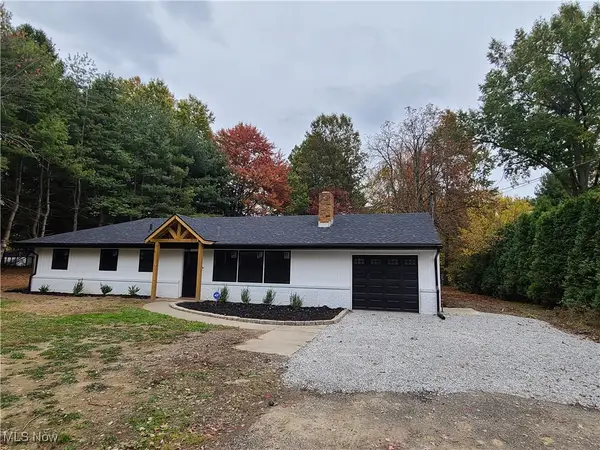 $299,900Active3 beds 2 baths1,874 sq. ft.
$299,900Active3 beds 2 baths1,874 sq. ft.3116 Ridgehill Avenue, Alliance, OH 44601
MLS# 5168461Listed by: TANNER REAL ESTATE CO. - New
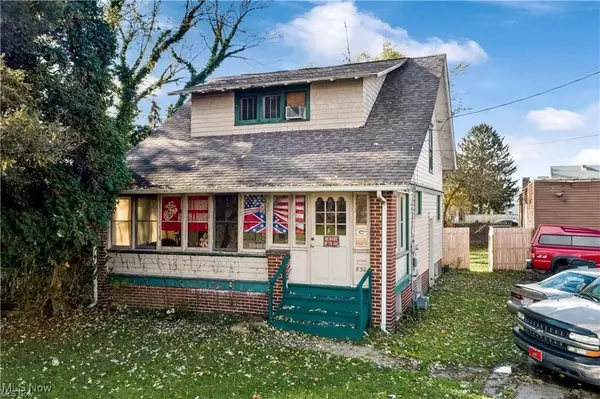 $74,000Active2 beds 1 baths1,152 sq. ft.
$74,000Active2 beds 1 baths1,152 sq. ft.830 Diehl Court, Alliance, OH 44601
MLS# 5167843Listed by: BERKSHIRE HATHAWAY HOMESERVICES PROFESSIONAL REALTY - New
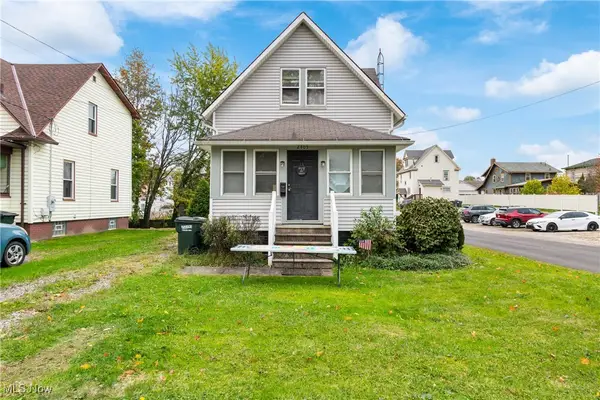 $160,000Active4 beds 1 baths
$160,000Active4 beds 1 baths2405 Cherry Avenue, Alliance, OH 44601
MLS# 5167529Listed by: KELLER WILLIAMS LEGACY GROUP REALTY
