2112 Blenheim Avenue, Alliance, OH 44601
Local realty services provided by:Better Homes and Gardens Real Estate Central
2112 Blenheim Avenue,Alliance, OH 44601
$227,500
- 2 Beds
- 2 Baths
- 1,144 sq. ft.
- Single family
- Active
Listed by:beth p miller
Office:cutler real estate
MLS#:5150680
Source:OH_NORMLS
Price summary
- Price:$227,500
- Price per sq. ft.:$198.86
About this home
Looking for extra garage space and a home workshop? This beautifully maintained home offers that and more! Originally a 3 bedroom layout, the sellers combined two bedrooms to create a spacious primary suite with walk-in closet. Need a third bedroom? A wall can be added to convert it back. This home also features a welcoming front porch, living room with gas fireplace, all newer kitchen appliances (2023), and two updated full baths. The 20' x 24' detached garage includes an adjoining 9' x 24' workshop and an additional 12' x 10' storage area-ideal for car enthusiasts, mechanics, or hobbyists. An inviting 19' x 10' sunroom, patio, back porch and fire pit provide extra living space for relaxing or entertaining. Recent updates include: new flooring in the living room, stairs, and lower-level bath (2023), new carpet in bedrooms (2023), wood privacy fence (2023), and new furnace and central air (2021). A previous owner had the basement waterproofed. This move-in ready home has so much to offer-truly more than meets the eye! Schedule your showing today!
Contact an agent
Home facts
- Year built:1925
- Listing ID #:5150680
- Added:72 day(s) ago
- Updated:November 03, 2025 at 03:09 PM
Rooms and interior
- Bedrooms:2
- Total bathrooms:2
- Full bathrooms:2
- Living area:1,144 sq. ft.
Heating and cooling
- Cooling:Central Air
- Heating:Forced Air, Gas
Structure and exterior
- Roof:Asphalt, Fiberglass
- Year built:1925
- Building area:1,144 sq. ft.
- Lot area:0.17 Acres
Utilities
- Water:Public
- Sewer:Public Sewer
Finances and disclosures
- Price:$227,500
- Price per sq. ft.:$198.86
- Tax amount:$1,913 (2024)
New listings near 2112 Blenheim Avenue
- New
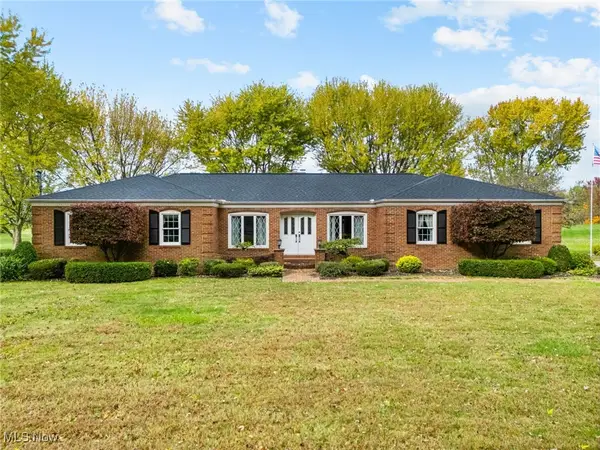 $525,000Active3 beds 3 baths1,874 sq. ft.
$525,000Active3 beds 3 baths1,874 sq. ft.14265 Reeder Ne Avenue, Alliance, OH 44601
MLS# 5166079Listed by: TARTER REALTY - New
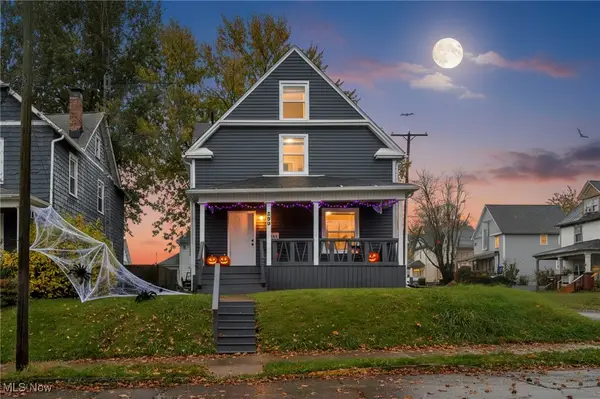 $147,000Active3 beds 2 baths1,348 sq. ft.
$147,000Active3 beds 2 baths1,348 sq. ft.290 W Broadway Street, Alliance, OH 44601
MLS# 5168655Listed by: REAL OF OHIO - New
 $90,000Active3 beds 1 baths1,040 sq. ft.
$90,000Active3 beds 1 baths1,040 sq. ft.22841 Lake Park Boulevard, Alliance, OH 44601
MLS# 5168966Listed by: KELLER WILLIAMS GREATER CLEVELAND NORTHEAST - Open Tue, 5:30 to 6:30pmNew
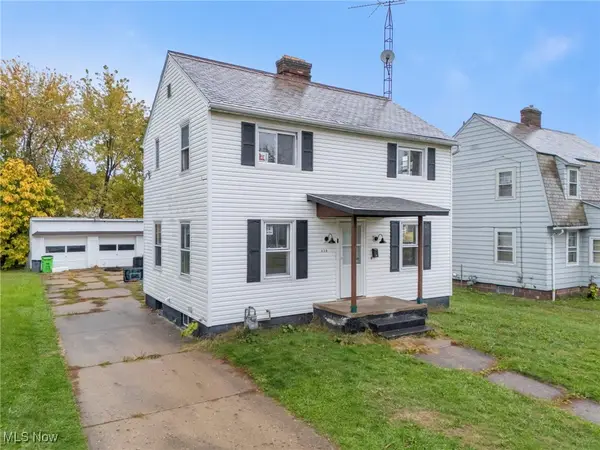 $129,900Active3 beds 2 baths1,079 sq. ft.
$129,900Active3 beds 2 baths1,079 sq. ft.834 Devine Street, Alliance, OH 44601
MLS# 5167359Listed by: TARTER REALTY - New
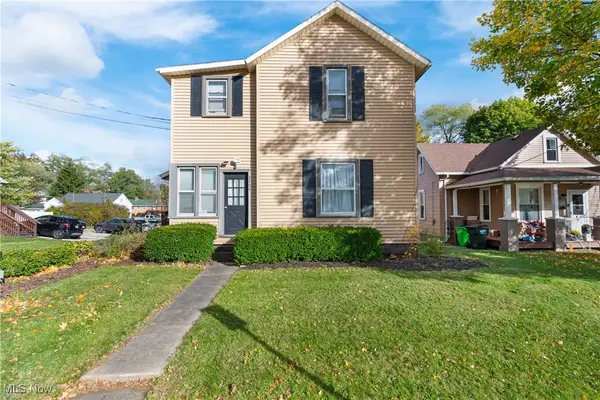 $320,000Active4 beds 2 baths1,394 sq. ft.
$320,000Active4 beds 2 baths1,394 sq. ft.2406 S Union Avenue, Alliance, OH 44601
MLS# 5168713Listed by: KELLER WILLIAMS LEGACY GROUP REALTY - New
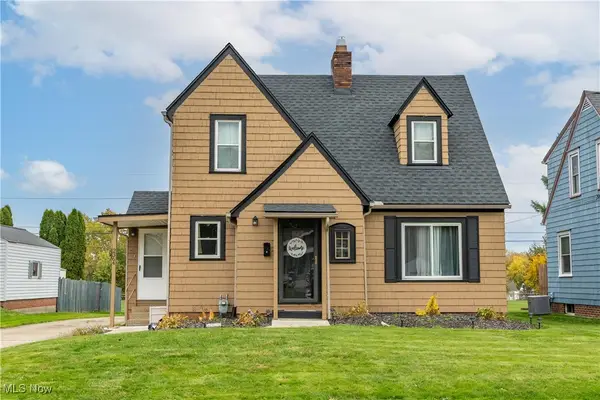 $174,900Active3 beds 2 baths1,406 sq. ft.
$174,900Active3 beds 2 baths1,406 sq. ft.2364 Shunk Avenue, Alliance, OH 44601
MLS# 5168109Listed by: RE/MAX CROSSROADS PROPERTIES - New
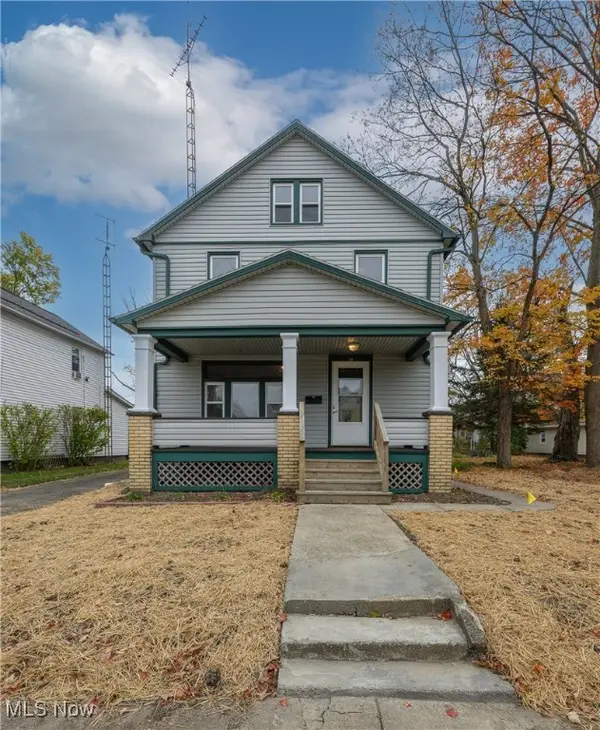 $149,900Active3 beds 1 baths1,446 sq. ft.
$149,900Active3 beds 1 baths1,446 sq. ft.260 W Wayne Street, Alliance, OH 44601
MLS# 5168298Listed by: RE/MAX INFINITY - New
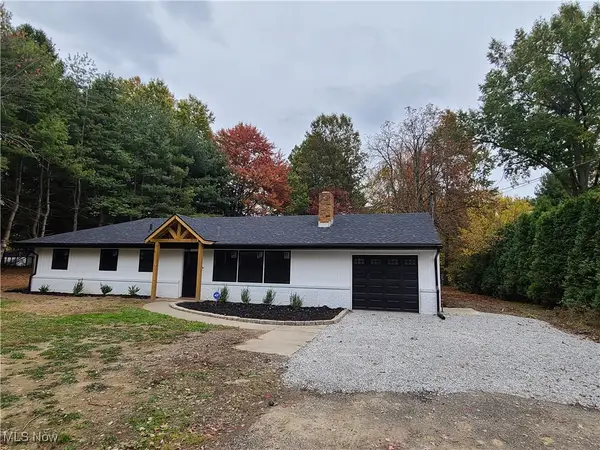 $299,900Active3 beds 2 baths1,874 sq. ft.
$299,900Active3 beds 2 baths1,874 sq. ft.3116 Ridgehill Avenue, Alliance, OH 44601
MLS# 5168461Listed by: TANNER REAL ESTATE CO. - New
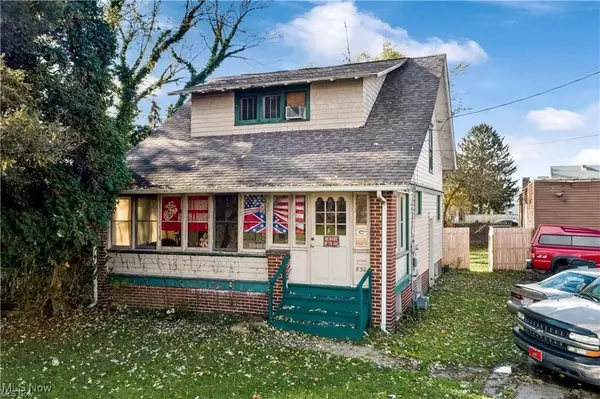 $74,000Active2 beds 1 baths1,152 sq. ft.
$74,000Active2 beds 1 baths1,152 sq. ft.830 Diehl Court, Alliance, OH 44601
MLS# 5167843Listed by: BERKSHIRE HATHAWAY HOMESERVICES PROFESSIONAL REALTY - New
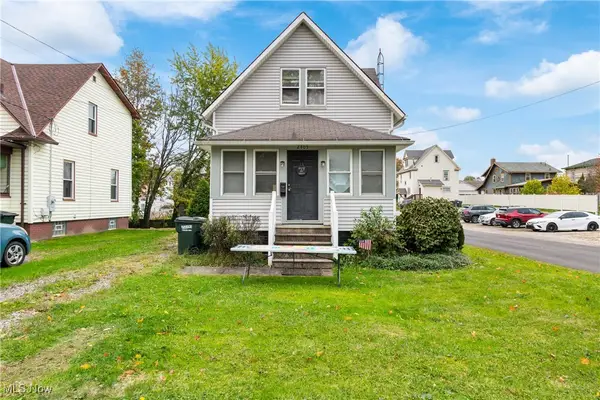 $160,000Active4 beds 1 baths
$160,000Active4 beds 1 baths2405 Cherry Avenue, Alliance, OH 44601
MLS# 5167529Listed by: KELLER WILLIAMS LEGACY GROUP REALTY
